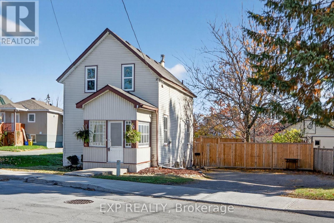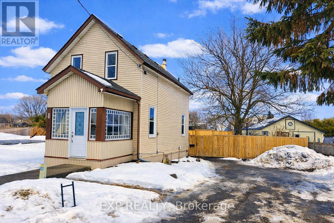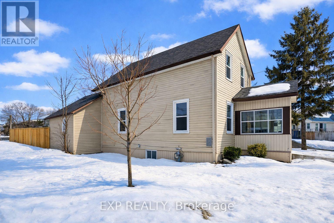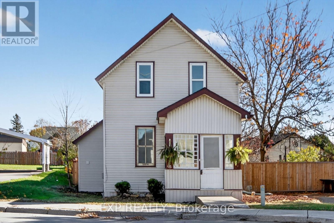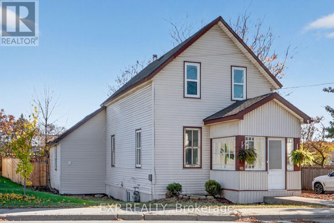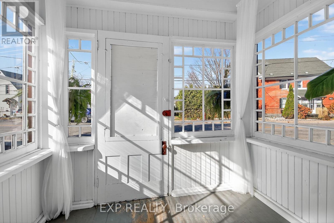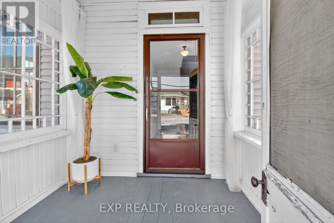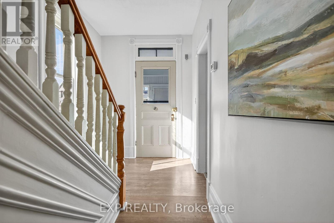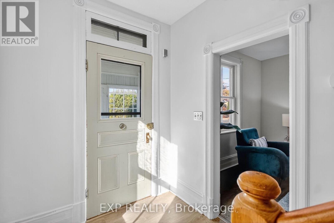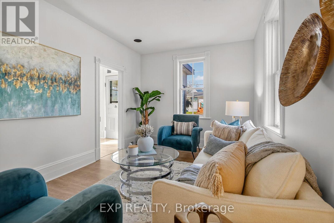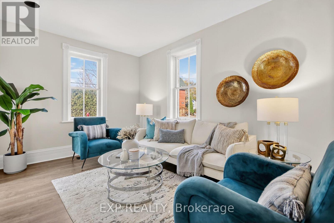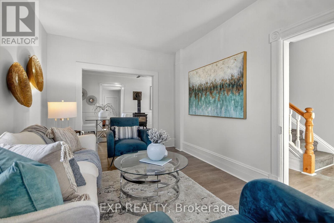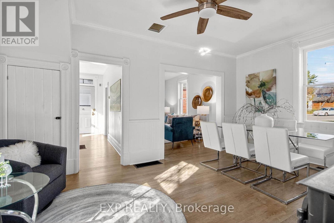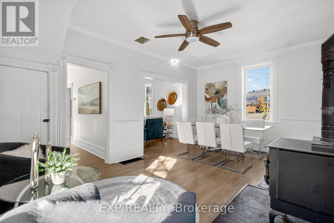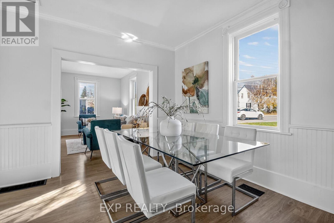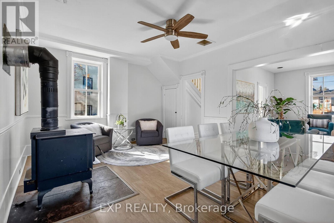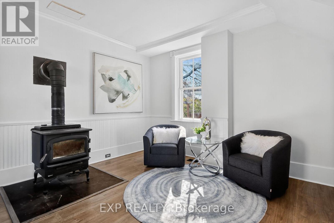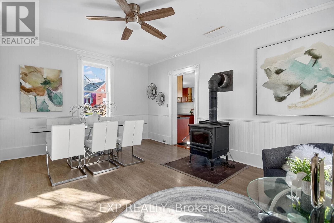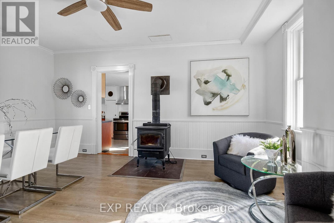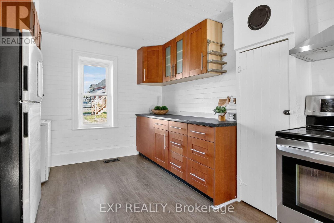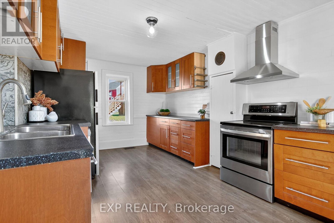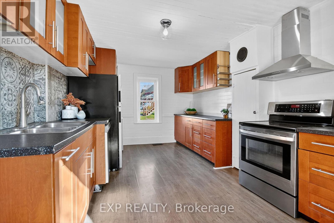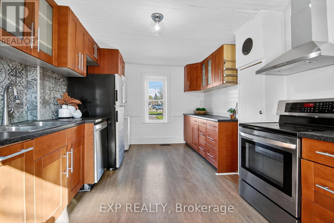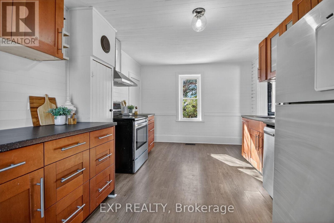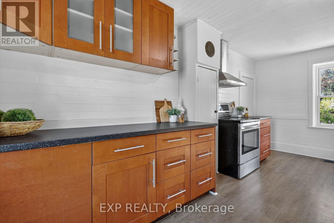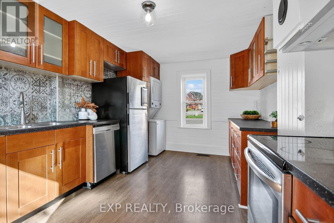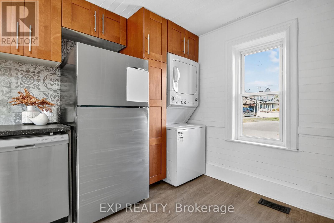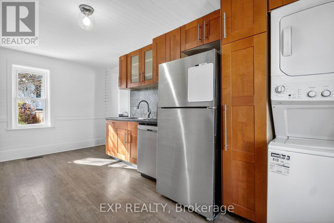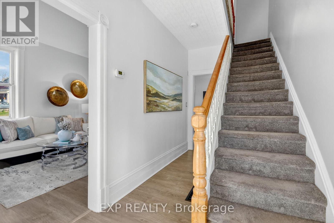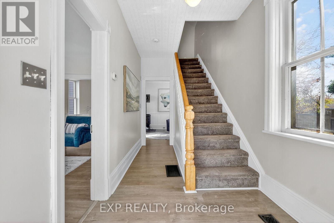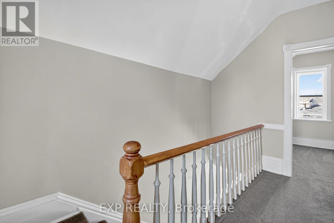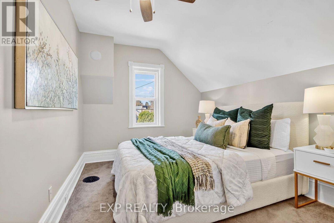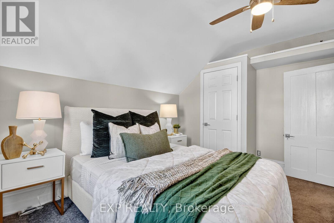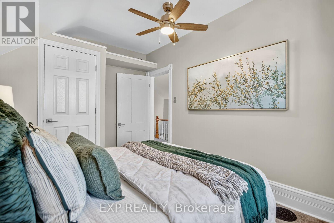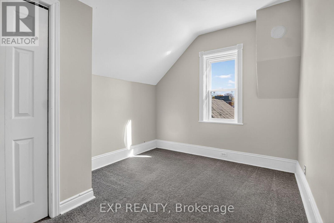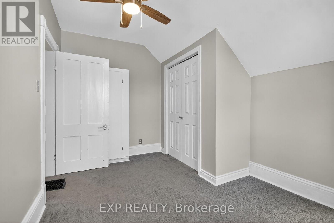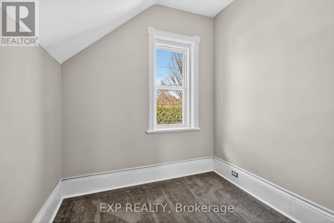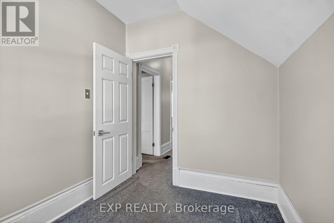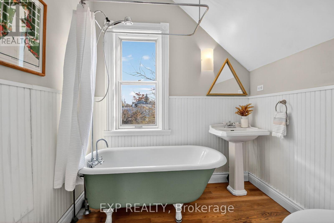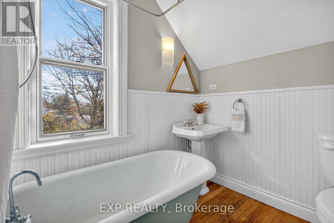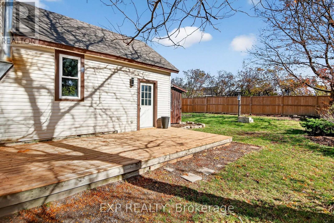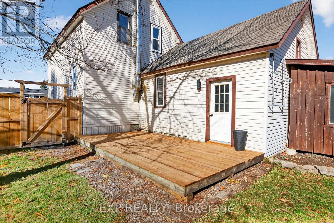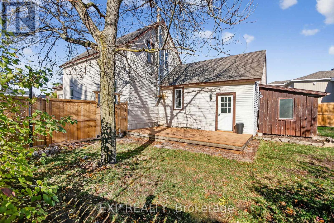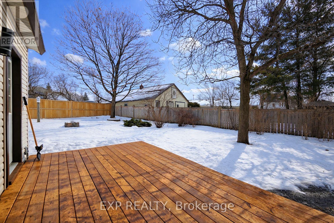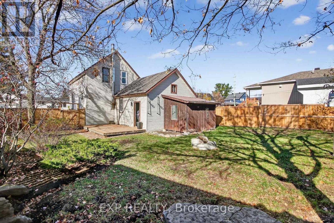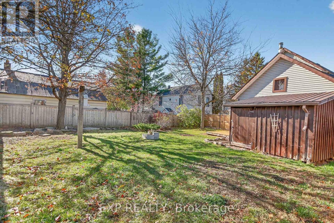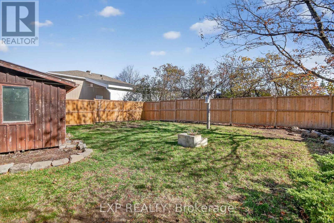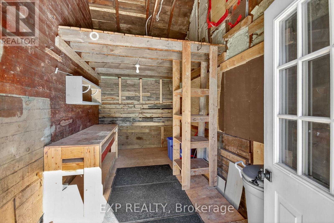95 Main Street E Mississippi Mills, Ontario K0A 1A0
$499,900
Experience the timeless appeal of 95 Main Street, a charming 1900 Victorian home in the vibrant heart of Almonte. Rich with original character, this vintage home features wide baseboards, lofty ceilings, and a classic 3-season front porch-perfect for morning coffees and warm welcomes. Inside, modern comforts embrace historic charm: easy-care vinyl flooring runs throughout the main level, complemented by newly replaced windows that fill each space with natural light.The open, sunlit living room flows into a large dining area anchored by a cozy wood-burning stove-a perfect gathering spot on winter evenings. The homey kitchen is equipped with stainless steel appliances and convenient in-unit laundry, while the attached shed offers added storage and handy backyard access. Upstairs, unwind in a vintage-inspired bath with a claw-foot tub and pedestal sink. The bright, spacious primary bedroom boasts high ceilings and plentiful storage, and two additional bedrooms (one with a closet, the second without). Plush comfortable carpeting throughout the second floor. Outside, find tandem parking for four vehicles and a fully fenced, generous yard with a large deck-an ideal retreat for children and pets. Moments from the OVR Trail, library, and the shops and cafes of Mill Street, this is Almonte living at its best. Welcome to 95 Main Street ~ a beautiful blend of history, comfort, and community. (id:19720)
Property Details
| MLS® Number | X12489082 |
| Property Type | Single Family |
| Community Name | 911 - Almonte |
| Amenities Near By | Hospital, Schools, Golf Nearby, Place Of Worship |
| Community Features | Community Centre |
| Equipment Type | None |
| Features | Irregular Lot Size, Flat Site, Level |
| Parking Space Total | 4 |
| Rental Equipment Type | None |
| Structure | Deck, Porch, Shed |
Building
| Bathroom Total | 1 |
| Bedrooms Above Ground | 3 |
| Bedrooms Total | 3 |
| Age | 100+ Years |
| Appliances | Water Heater - Tankless, Water Heater, Dishwasher, Dryer, Stove, Washer, Refrigerator |
| Construction Style Attachment | Detached |
| Cooling Type | None |
| Exterior Finish | Vinyl Siding |
| Fireplace Present | Yes |
| Fireplace Total | 1 |
| Fireplace Type | Woodstove |
| Flooring Type | Vinyl, Hardwood |
| Foundation Type | Stone |
| Heating Fuel | Natural Gas |
| Heating Type | Forced Air |
| Stories Total | 2 |
| Size Interior | 1,100 - 1,500 Ft2 |
| Type | House |
| Utility Water | Municipal Water |
Parking
| No Garage | |
| Tandem |
Land
| Acreage | No |
| Land Amenities | Hospital, Schools, Golf Nearby, Place Of Worship |
| Sewer | Sanitary Sewer |
| Size Depth | 92 Ft ,1 In |
| Size Frontage | 73 Ft ,8 In |
| Size Irregular | 73.7 X 92.1 Ft |
| Size Total Text | 73.7 X 92.1 Ft |
| Zoning Description | Residential |
Rooms
| Level | Type | Length | Width | Dimensions |
|---|---|---|---|---|
| Second Level | Primary Bedroom | 4.22 m | 2.89 m | 4.22 m x 2.89 m |
| Second Level | Bedroom 2 | 4.01 m | 2.89 m | 4.01 m x 2.89 m |
| Second Level | Bedroom 3 | 2.65 m | 2.06 m | 2.65 m x 2.06 m |
| Second Level | Bathroom | 2.06 m | 1.89 m | 2.06 m x 1.89 m |
| Main Level | Foyer | 4.5 m | 2.05 m | 4.5 m x 2.05 m |
| Main Level | Living Room | 4.5 m | 2.92 m | 4.5 m x 2.92 m |
| Main Level | Dining Room | 5.06 m | 3.73 m | 5.06 m x 3.73 m |
| Main Level | Kitchen | 5.19 m | 3.35 m | 5.19 m x 3.35 m |
| Main Level | Utility Room | 5.18 m | 2.72 m | 5.18 m x 2.72 m |
Utilities
| Cable | Installed |
| Electricity | Installed |
| Sewer | Installed |
https://www.realtor.ca/real-estate/29046409/95-main-street-e-mississippi-mills-911-almonte
Contact Us
Contact us for more information

Joanne Beaton
Salesperson
www.joannebeaton.ca/
343 Preston Street, 11th Floor
Ottawa, Ontario K1S 1N4
(866) 530-7737
(647) 849-3180
www.exprealty.ca/


