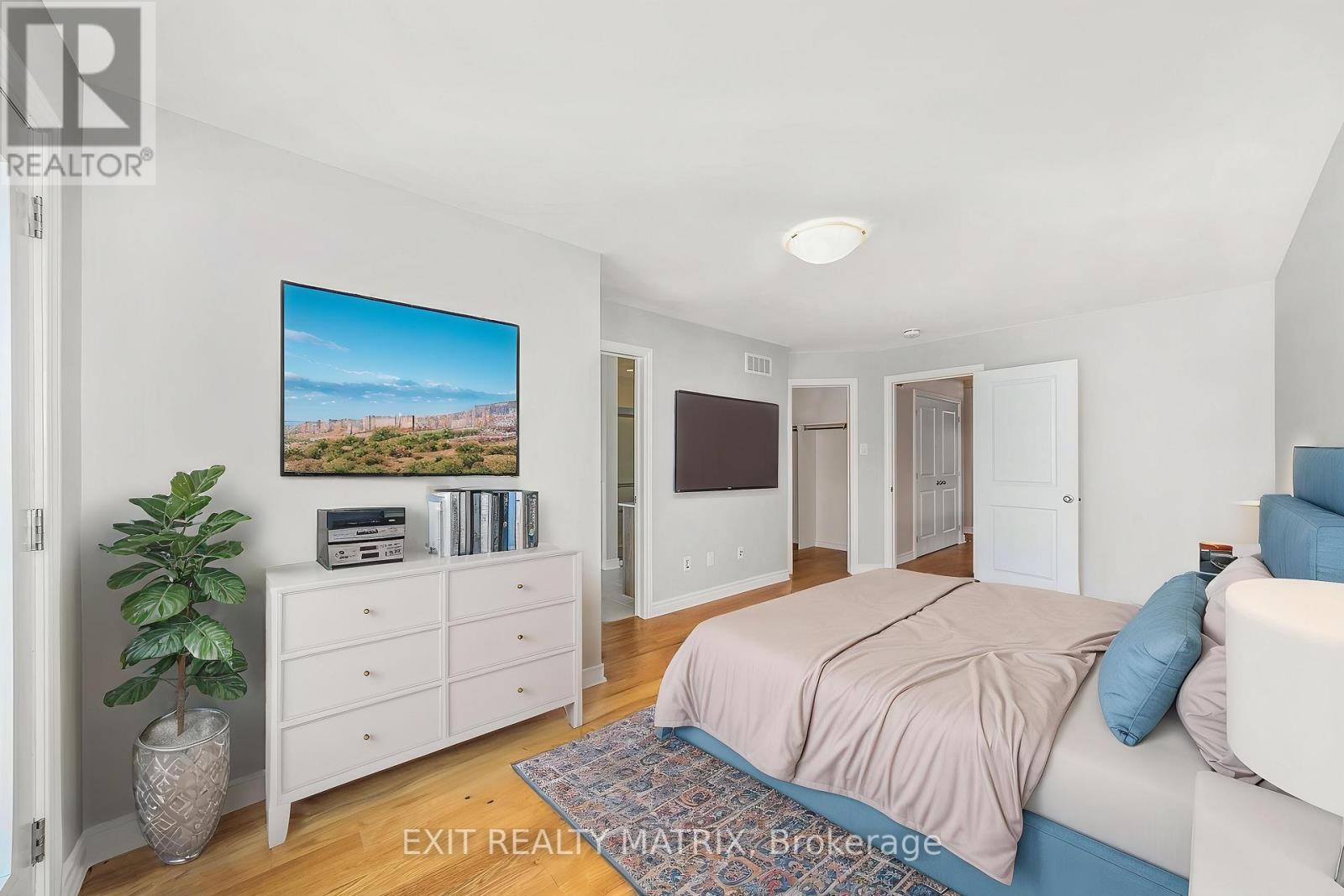955 Cologne Street Russell, Ontario K0A 1W0
$599,900
**PLEASE NOTE THAT SOME PICTURES ARE VIRTUALLY STAGED** Beautiful new Valecraft townhouse - bright, spacious & thoughtfully designed. Step in and experience exceptional living in this newly constructed townhouse by renowned builder Valecraft, known for quality craftsmanship and attention to detail. Ideally located close to all amenities, this home combines style, space, and convenience in one perfect package. This 2-storey home features an attached 1-car garage and a bright, open-concept main floor filled with natural light. The kitchen is a chefs delight with plenty of cabinetry, offering excellent storage and workspace. A convenient 2-piece bathroom completes the main level. Upstairs, you'll find three spacious bedrooms, each with its own walk-in closet. The primary bedroom includes a luxurious 4-piece ensuite, while a 4-piece main bathroom serves the remaining bedrooms. The fully finished lower level offers additional living space with a natural gas fireplace, perfect for relaxing or entertaining. This thoughtfully designed townhome blends comfort, functionality, and premium finishes, making it a standout choice for modern living. (id:19720)
Property Details
| MLS® Number | X12127229 |
| Property Type | Single Family |
| Community Name | 602 - Embrun |
| Amenities Near By | Park, Schools |
| Community Features | School Bus |
| Equipment Type | Water Heater - Gas |
| Parking Space Total | 3 |
| Rental Equipment Type | Water Heater - Gas |
Building
| Bathroom Total | 3 |
| Bedrooms Above Ground | 3 |
| Bedrooms Total | 3 |
| Amenities | Fireplace(s) |
| Appliances | Water Heater, Hood Fan, Microwave |
| Basement Development | Finished |
| Basement Type | N/a (finished) |
| Construction Style Attachment | Attached |
| Cooling Type | Central Air Conditioning, Air Exchanger |
| Exterior Finish | Brick Facing |
| Fireplace Present | Yes |
| Fireplace Total | 1 |
| Foundation Type | Poured Concrete |
| Half Bath Total | 1 |
| Heating Fuel | Natural Gas |
| Heating Type | Forced Air |
| Stories Total | 2 |
| Size Interior | 1,500 - 2,000 Ft2 |
| Type | Row / Townhouse |
| Utility Water | Municipal Water |
Parking
| Attached Garage | |
| Garage |
Land
| Acreage | No |
| Land Amenities | Park, Schools |
| Sewer | Sanitary Sewer |
Rooms
| Level | Type | Length | Width | Dimensions |
|---|---|---|---|---|
| Second Level | Primary Bedroom | 3.47 m | 5.52 m | 3.47 m x 5.52 m |
| Second Level | Bedroom | 2.99 m | 3.58 m | 2.99 m x 3.58 m |
| Second Level | Bedroom | 2.55 m | 4.71 m | 2.55 m x 4.71 m |
| Second Level | Bathroom | 1.51 m | 2.91 m | 1.51 m x 2.91 m |
| Main Level | Foyer | 2.58 m | 5.51 m | 2.58 m x 5.51 m |
| Main Level | Kitchen | 3.17 m | 4.26 m | 3.17 m x 4.26 m |
| Main Level | Dining Room | 2.48 m | 3.19 m | 2.48 m x 3.19 m |
| Main Level | Living Room | 3.28 m | 6.59 m | 3.28 m x 6.59 m |
https://www.realtor.ca/real-estate/28266188/955-cologne-street-russell-602-embrun
Contact Us
Contact us for more information

Maggie Tessier
Broker of Record
www.tessierteam.ca/
www.facebook.com/thetessierteam
twitter.com/maggietessier
ca.linkedin.com/pub/dir/Maggie/Tessier
785 Notre Dame St, Po Box 1345
Embrun, Ontario K0A 1W0
(613) 443-4300
(613) 443-5743

Michel Lebeau
Salesperson
785 Notre Dame St, Po Box 1345
Embrun, Ontario K0A 1W0
(613) 443-4300
(613) 443-5743


















