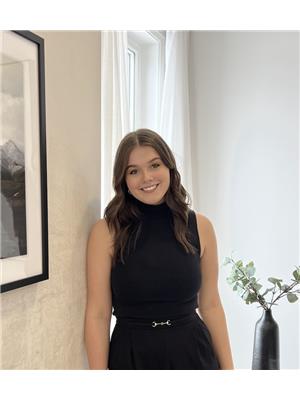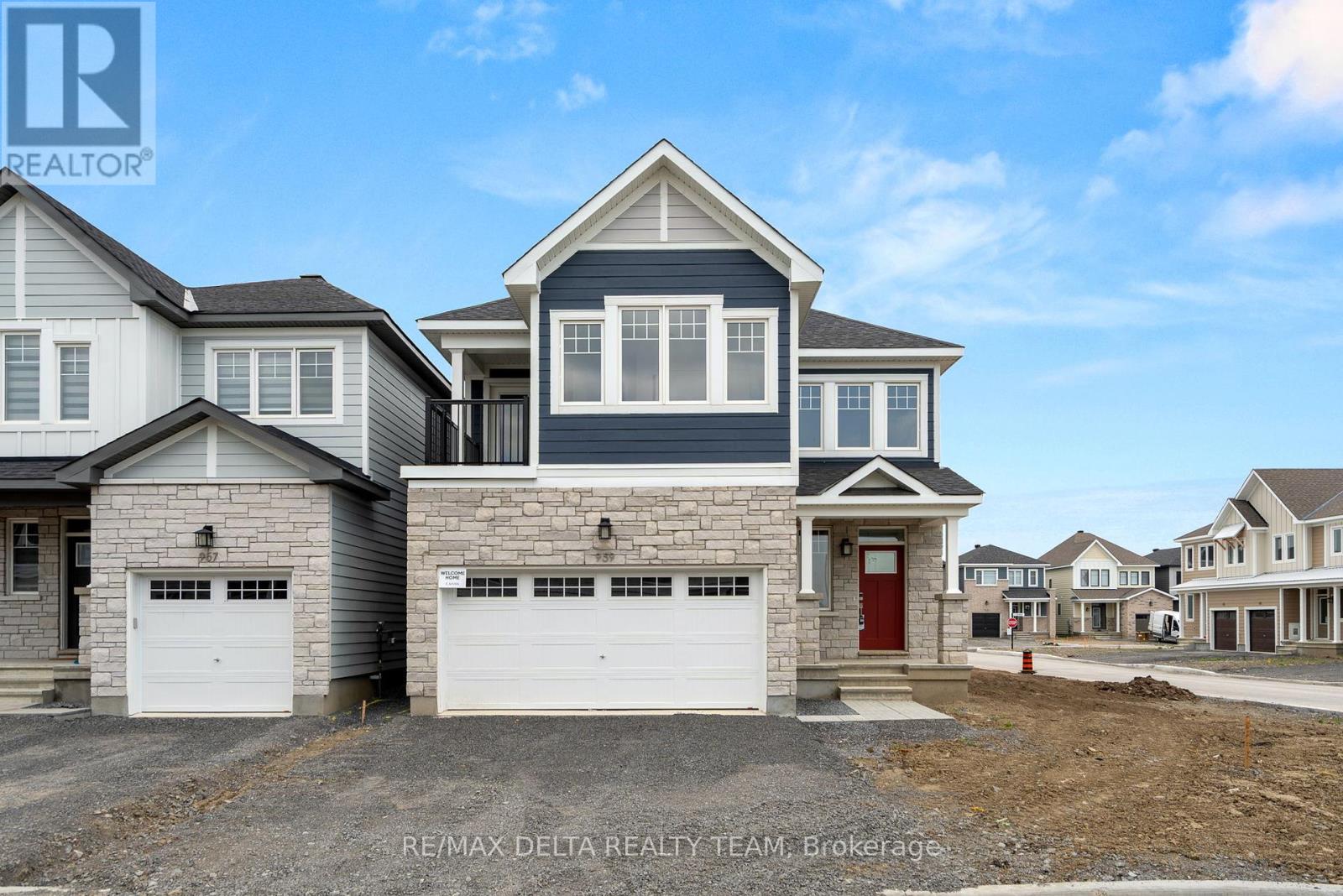959 Seagrave Lane S Ottawa, Ontario K0A 2Z0
$3,400 Monthly
Spacious and well-designed, this BRAND NEW 4-bedroom, 4-bathroom home sits on a large corner lot in Richmond and is available JULY 1ST. The main level features smooth 9' ceilings, hardwood flooring, and an open layout that connects a bright great room with a modern kitchen. The kitchen includes quartz counters, a large island with USB outlets, high-end stainless steel appliances (to be installed) with a 36" hood fan and stove, and a stylish backsplash. A formal dining room and a mudroom off the double car garage (with auto opener) add practical value. Upstairs, the large primary bedroom includes TWO walk-in closets and an upgraded ensuite featuring a glass shower. Three additional bedrooms, two more full bathrooms, a versatile LOFT, and a private BALCONY complete the upper floor. The FINISHED BASEMENT adds an expansive, flexible living area perfect for family use, a home office, or both. Zebra Blinds will be installed soon. To apply, a Rental Application, Proof of Income, and Credit Report are required. Tenant pays Water, Gas, Hydro, and Hot Water Tank Rental. No smoking. (id:19720)
Property Details
| MLS® Number | X12221280 |
| Property Type | Single Family |
| Neigbourhood | Richmond |
| Community Name | 8208 - Btwn Franktown Rd. & Fallowfield Rd. |
| Amenities Near By | Public Transit |
| Parking Space Total | 4 |
Building
| Bathroom Total | 4 |
| Bedrooms Above Ground | 4 |
| Bedrooms Total | 4 |
| Age | New Building |
| Appliances | Garage Door Opener Remote(s), Water Heater - Tankless, Water Softener, Blinds, Dishwasher, Dryer, Garage Door Opener, Stove, Washer, Refrigerator |
| Basement Development | Finished |
| Basement Type | N/a (finished) |
| Construction Style Attachment | Detached |
| Cooling Type | Central Air Conditioning |
| Exterior Finish | Brick, Aluminum Siding |
| Foundation Type | Poured Concrete |
| Half Bath Total | 1 |
| Heating Fuel | Natural Gas |
| Heating Type | Forced Air |
| Stories Total | 2 |
| Size Interior | 3,000 - 3,500 Ft2 |
| Type | House |
| Utility Water | Municipal Water |
Parking
| Attached Garage | |
| Garage |
Land
| Acreage | No |
| Land Amenities | Public Transit |
| Sewer | Sanitary Sewer |
| Size Depth | 89 Ft |
| Size Frontage | 36 Ft |
| Size Irregular | 36 X 89 Ft |
| Size Total Text | 36 X 89 Ft |
Rooms
| Level | Type | Length | Width | Dimensions |
|---|---|---|---|---|
| Second Level | Bathroom | 2.42 m | 2.1 m | 2.42 m x 2.1 m |
| Second Level | Bathroom | Measurements not available | ||
| Second Level | Primary Bedroom | 4.54 m | 4.3 m | 4.54 m x 4.3 m |
| Second Level | Bathroom | 4.09 m | 1.56 m | 4.09 m x 1.56 m |
| Second Level | Bedroom | 3.35 m | 3.08 m | 3.35 m x 3.08 m |
| Second Level | Bedroom 2 | Measurements not available | ||
| Second Level | Bedroom 3 | 3.23 m | 3.05 m | 3.23 m x 3.05 m |
| Lower Level | Family Room | 8.05 m | 5.11 m | 8.05 m x 5.11 m |
| Main Level | Foyer | 2.89 m | 1.2 m | 2.89 m x 1.2 m |
| Main Level | Dining Room | 3.35 m | 3.66 m | 3.35 m x 3.66 m |
| Main Level | Kitchen | 5.18 m | 4.14 m | 5.18 m x 4.14 m |
| Main Level | Great Room | 5.48 m | 4.33 m | 5.48 m x 4.33 m |
| Main Level | Mud Room | 1.81 m | 2.37 m | 1.81 m x 2.37 m |
Contact Us
Contact us for more information

Sydney Moke
Salesperson
theevansrealestategroup.com/
2316 St. Joseph Blvd.
Ottawa, Ontario K1C 1E8
(613) 830-0000
(613) 830-0080



































