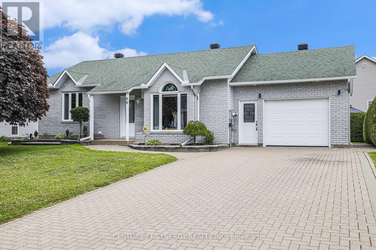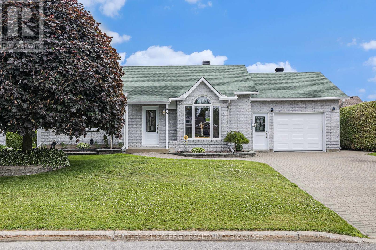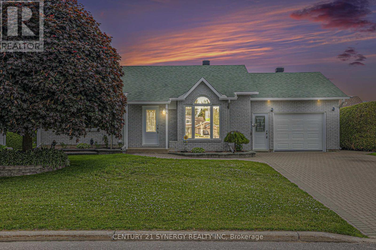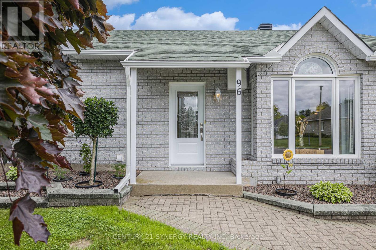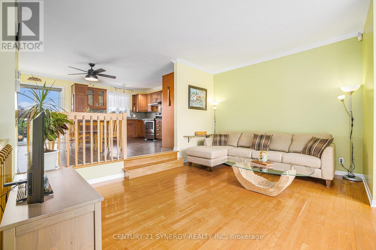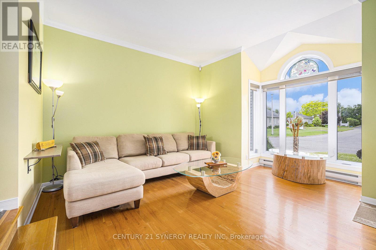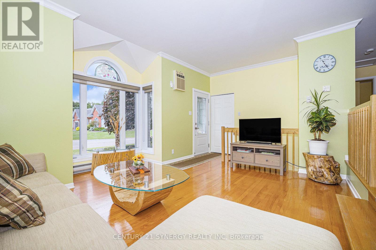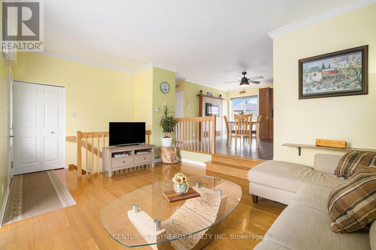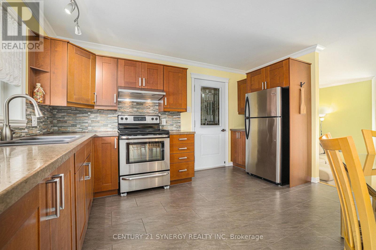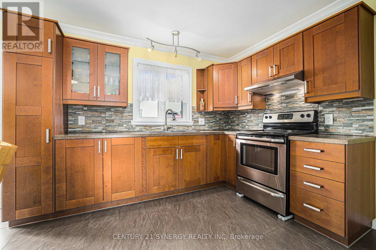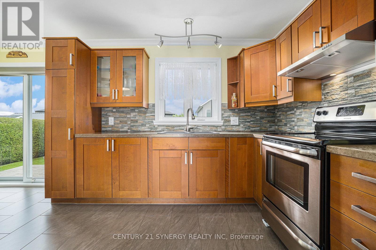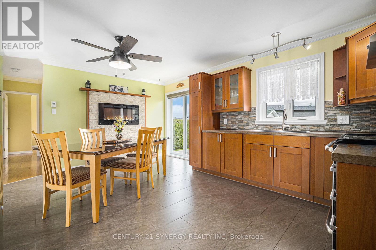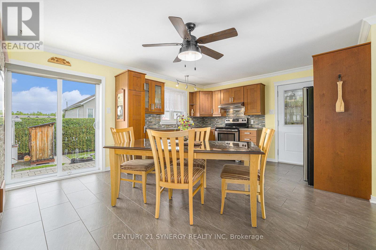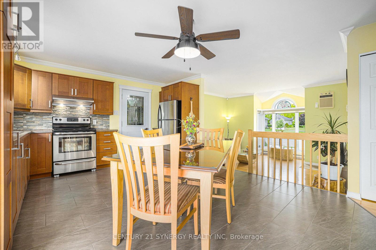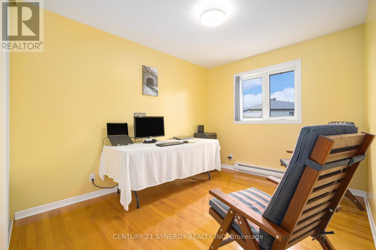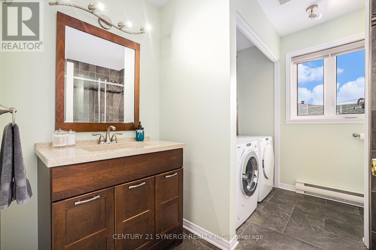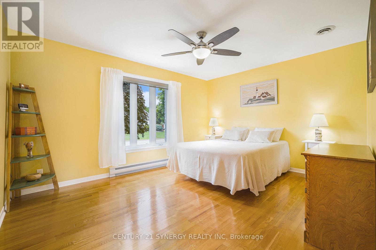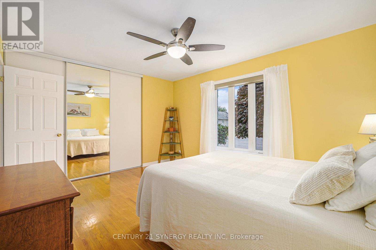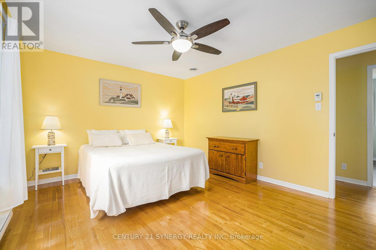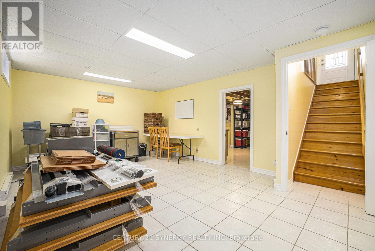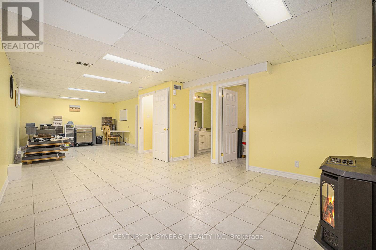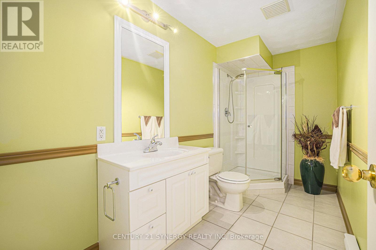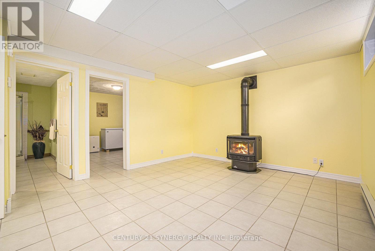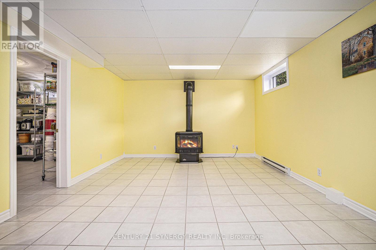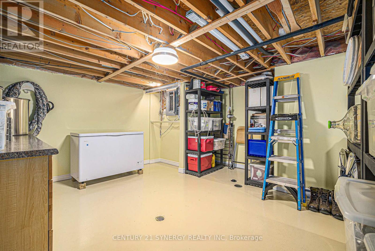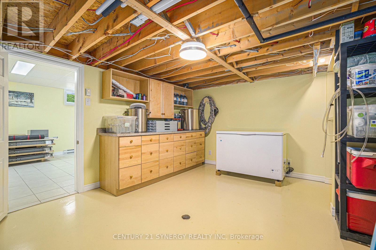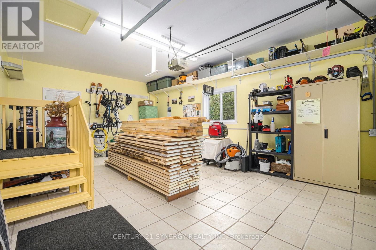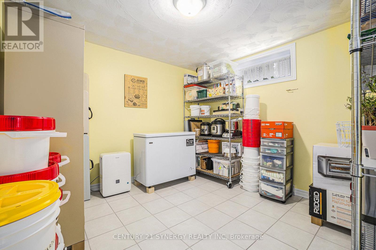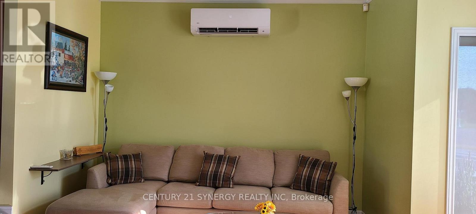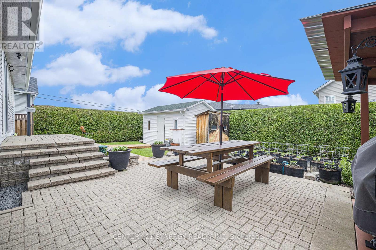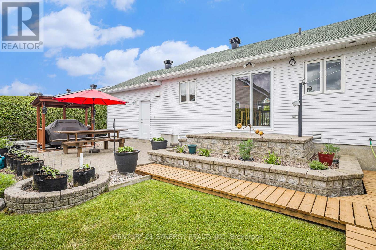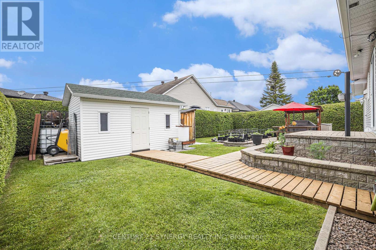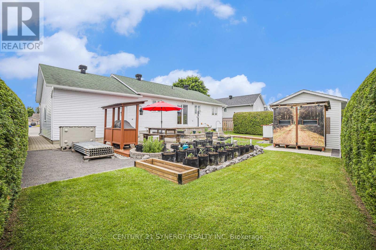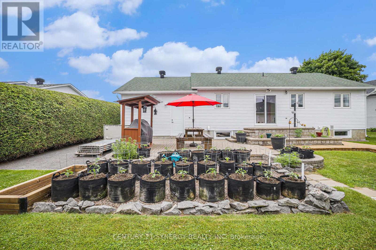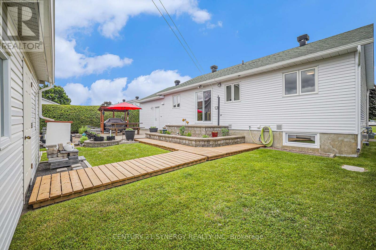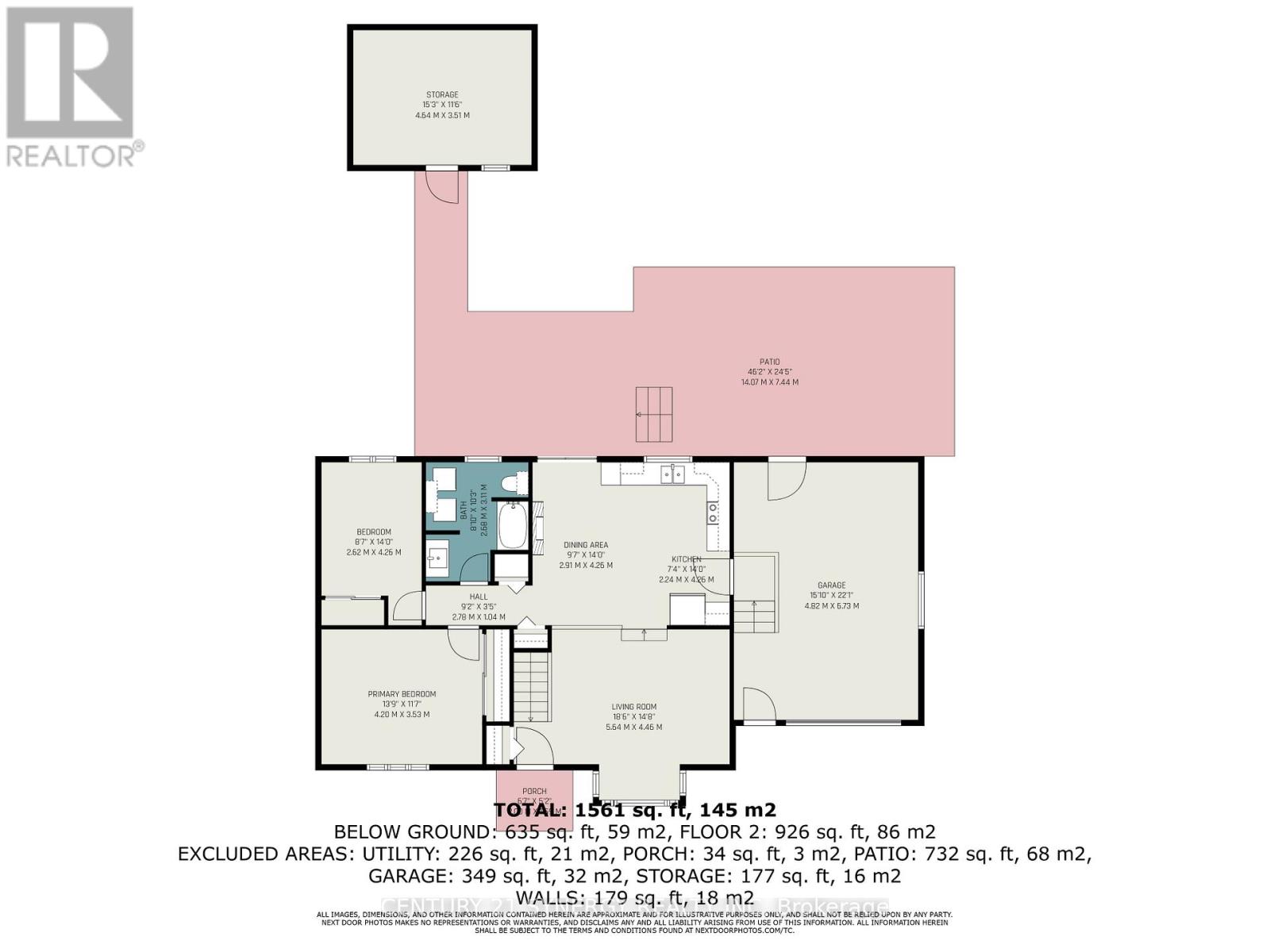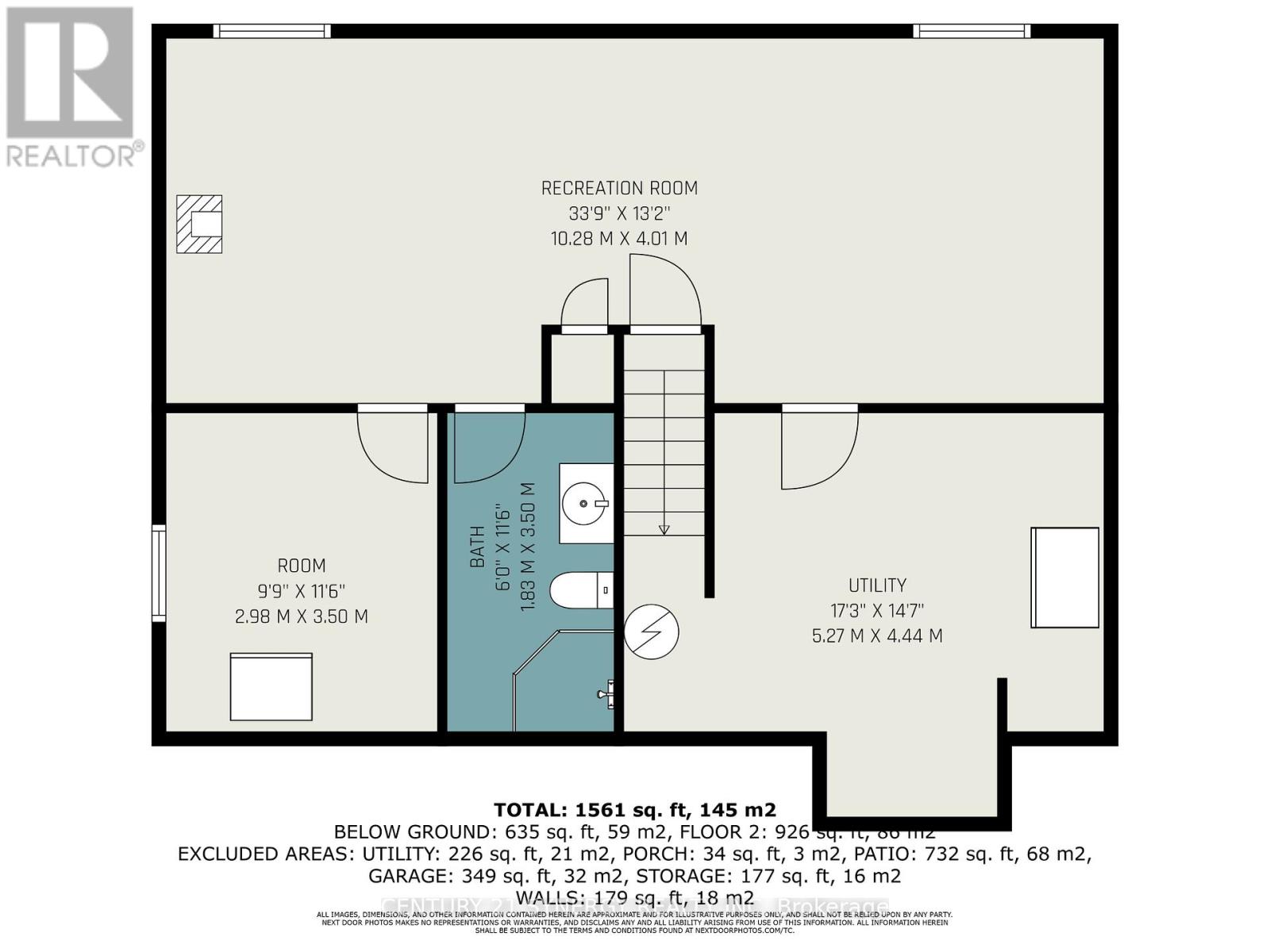96 Alexandre Street Alfred And Plantagenet, Ontario K0B 1A0
$519,900
Beautifully maintained, 1030sqft turnkey 2+1 bed, 2-bath bungalow nestled on a quiet street in the heart of Alfred. This bright and spacious home offers outstanding curb appeal, a functional layout, and modern updates throughout. Upon entry you are greeted by a a sun-filled sunken living room with gleaming hardwood floors and a large picture window that bathes the space in natural light. The open-concept kitchen and dining area has been tastefully renovated boasting rich wood cabinetry, a stylish backsplash, stainless steel appliances, and a cozy electric fireplace. Continue through to find two generously sized bedrooms, including the primary with wall-to-wall closet space. The main bathroom offers updated finishes and convenient laundry. Downstairs, the fully finished basement includes a large rec room with gas stove, an updated 3-piece bathroom, bedroom and ample storage space. Heat pump was installed in 2025. Enjoy summer days hosting family and friends in the private fully hedged backyard, complete with a large patio, covered BBQ station and a handy shed. The attached garage and interlock driveway add function and style. Don't miss your chance to own this move-in ready gem in a family-friendly neighbourhood! (id:19720)
Property Details
| MLS® Number | X12232865 |
| Property Type | Single Family |
| Community Name | 609 - Alfred |
| Features | Carpet Free |
| Parking Space Total | 5 |
| Structure | Patio(s), Shed |
Building
| Bathroom Total | 2 |
| Bedrooms Above Ground | 2 |
| Bedrooms Below Ground | 1 |
| Bedrooms Total | 3 |
| Amenities | Fireplace(s) |
| Appliances | Water Heater, Central Vacuum, Blinds, Dryer, Stove, Washer, Refrigerator |
| Architectural Style | Bungalow |
| Basement Development | Finished |
| Basement Type | Full (finished) |
| Construction Style Attachment | Detached |
| Cooling Type | Wall Unit |
| Exterior Finish | Brick, Aluminum Siding |
| Fireplace Present | Yes |
| Fireplace Total | 2 |
| Flooring Type | Hardwood |
| Foundation Type | Concrete |
| Heating Fuel | Electric |
| Heating Type | Heat Pump, Not Known |
| Stories Total | 1 |
| Size Interior | 700 - 1,100 Ft2 |
| Type | House |
| Utility Water | Municipal Water |
Parking
| Attached Garage | |
| Garage |
Land
| Acreage | No |
| Landscape Features | Landscaped |
| Sewer | Sanitary Sewer |
| Size Depth | 84 Ft ,6 In |
| Size Frontage | 72 Ft ,10 In |
| Size Irregular | 72.9 X 84.5 Ft |
| Size Total Text | 72.9 X 84.5 Ft |
Rooms
| Level | Type | Length | Width | Dimensions |
|---|---|---|---|---|
| Lower Level | Recreational, Games Room | 10.28 m | 4.01 m | 10.28 m x 4.01 m |
| Lower Level | Bathroom | 1.83 m | 3.5 m | 1.83 m x 3.5 m |
| Lower Level | Utility Room | 5.27 m | 4.44 m | 5.27 m x 4.44 m |
| Lower Level | Bedroom 3 | 2.98 m | 3.5 m | 2.98 m x 3.5 m |
| Main Level | Living Room | 5.64 m | 4.46 m | 5.64 m x 4.46 m |
| Main Level | Kitchen | 2.24 m | 4.26 m | 2.24 m x 4.26 m |
| Main Level | Dining Room | 2.91 m | 4.26 m | 2.91 m x 4.26 m |
| Main Level | Bathroom | 2.68 m | 3.11 m | 2.68 m x 3.11 m |
| Main Level | Primary Bedroom | 4.2 m | 3.53 m | 4.2 m x 3.53 m |
| Main Level | Bedroom 2 | 2.62 m | 4.26 m | 2.62 m x 4.26 m |
https://www.realtor.ca/real-estate/28493811/96-alexandre-street-alfred-and-plantagenet-609-alfred
Contact Us
Contact us for more information

Francois Tessier
Salesperson
www.completerealestatepros.com/
2733 Lancaster Road, Unit 121
Ottawa, Ontario K1B 0A9
(613) 317-2121
(613) 903-7703
www.c21synergy.ca/
www.facebook.com/c21synergyrealty

Bradley Corrigan
Salesperson
www.completerealestatepros.com/
2733 Lancaster Road, Unit 121
Ottawa, Ontario K1B 0A9
(613) 317-2121
(613) 903-7703
www.c21synergy.ca/
www.facebook.com/c21synergyrealty


