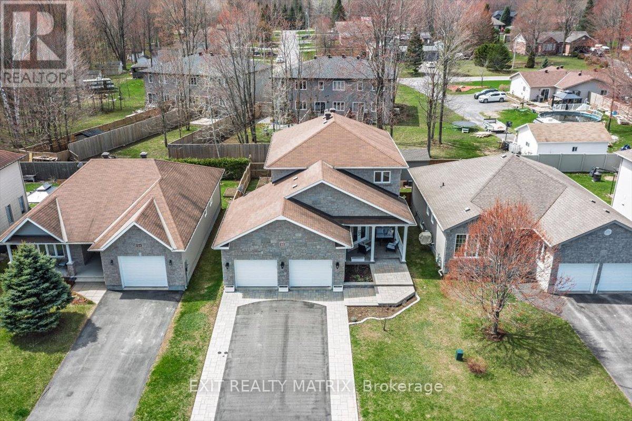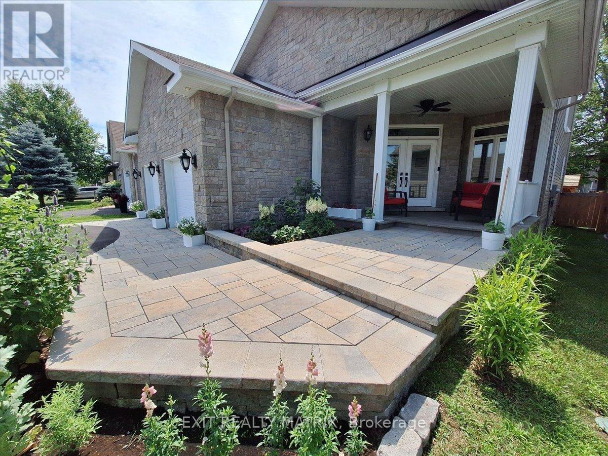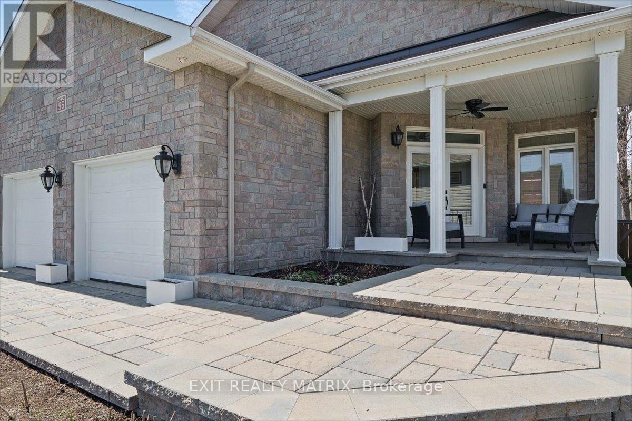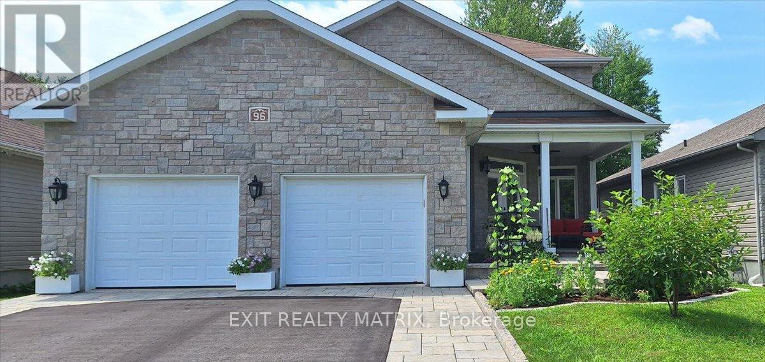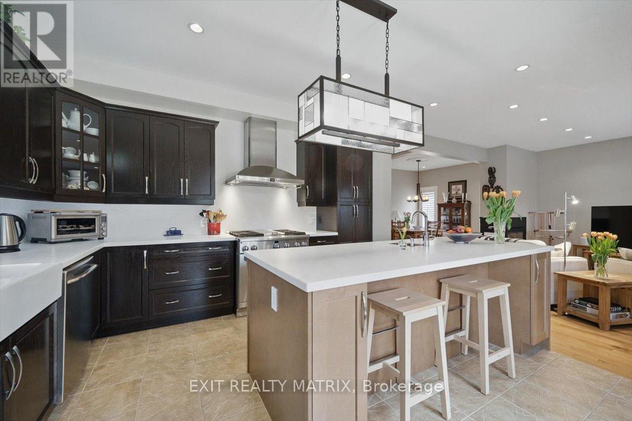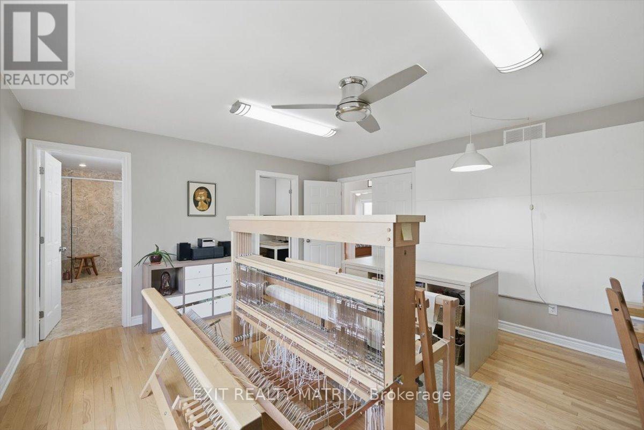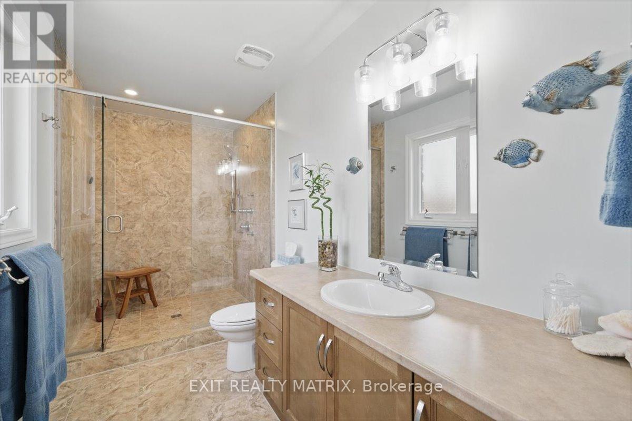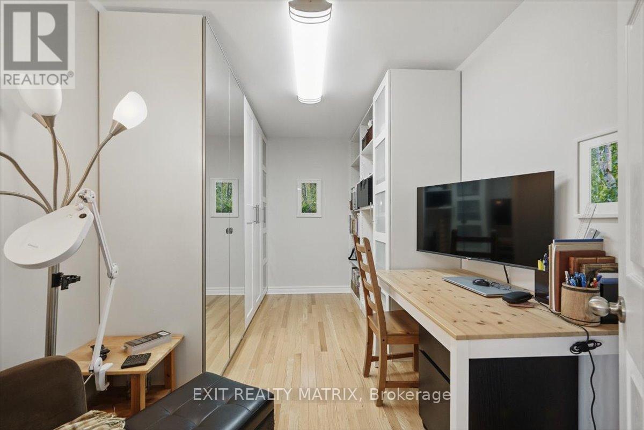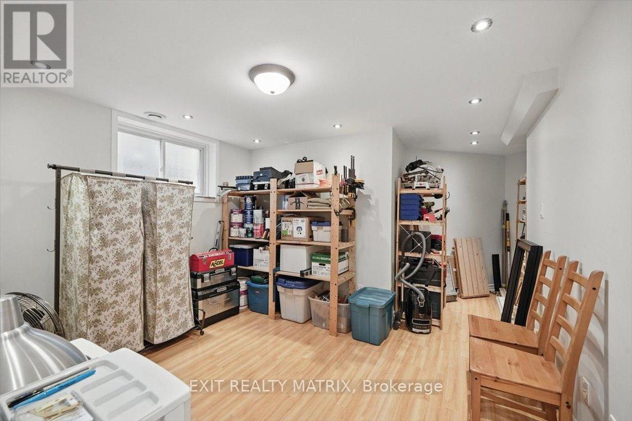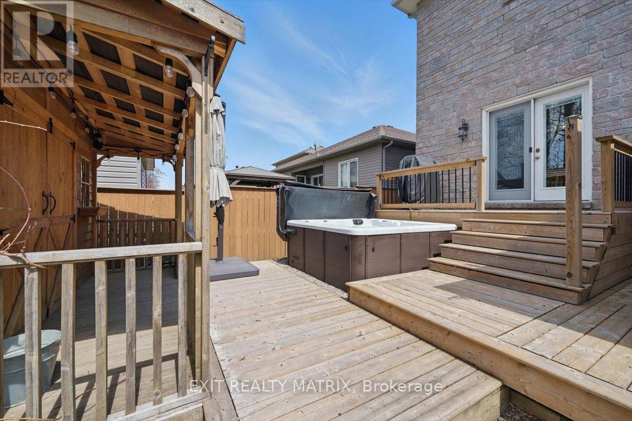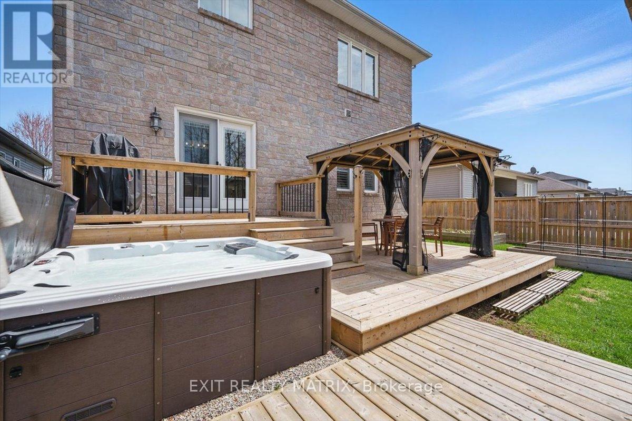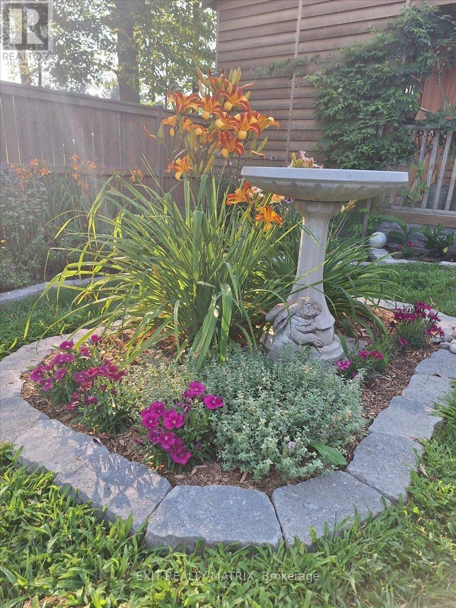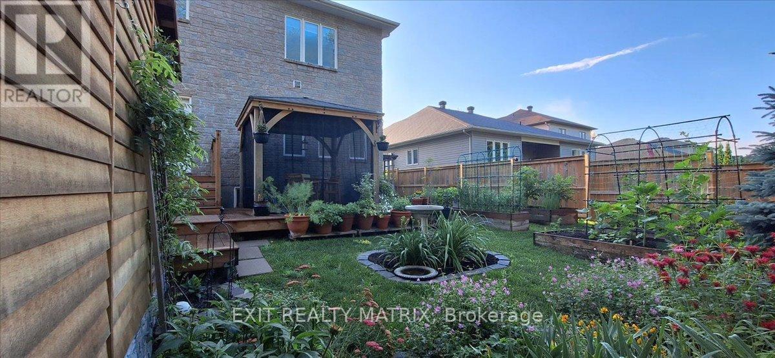96 Giroux Street The Nation, Ontario K0A 2M0
$789,900
Welcome to 96 Giroux Street, a beautifully maintained custom-built home in the vibrant and growing community of Limoges. Ideally located minutes from HWY 417, local parks, and the stunning extensive trails of Larose Forests. You'll be impressed by the elegant landscaping incl. a wide bordered driveway, extended stone walkway and steps create a grand and welcoming entry to a classic front terrace. Inside, the home boasts 9ft ceilings on the main floor, solid hardwood floors throughout, including staircases, and a functional open layout ideal for gatherings. A striking three-sided gas fireplace adds warmth and ambience, anchoring the main living spaces with both style and comfort. The recently updated kitchen features solid surface countertops with matching backsplash, large island with prep sink and built-in microwave, 36" gas range/grill and performance vent hood. Updated 2-piece powder room and convenient main floor laundry w/ storage complete the main floor. The upper level features three generous bedrooms incl. the primary suite w/ spacious walk-in closet and a bright ensuite bathroom with oversized walk-in shower. The lower level adds flex living space w/ a 4th bdrm, home gym or rec room and plenty of storage. Additional storage in the oversized double-car garage. Step into a private backyard oasis designed for four-season enjoyment. Freshly landscaped with a full wood fence, this space features a 100% cedar shed, two-tier deck, gazebo, raised garden beds and hot tub. Don't miss your chance to own this truly exceptional home in one of Limoges most desirable locations. Book your private showing today! (id:19720)
Property Details
| MLS® Number | X12129521 |
| Property Type | Single Family |
| Community Name | 616 - Limoges |
| Equipment Type | Water Heater - Gas |
| Features | Gazebo |
| Parking Space Total | 6 |
| Rental Equipment Type | Water Heater - Gas |
| Structure | Shed |
Building
| Bathroom Total | 3 |
| Bedrooms Above Ground | 3 |
| Bedrooms Below Ground | 1 |
| Bedrooms Total | 4 |
| Age | 6 To 15 Years |
| Amenities | Fireplace(s) |
| Appliances | Central Vacuum, Dishwasher, Dryer, Garage Door Opener, Microwave, Hood Fan, Range, Washer, Window Coverings, Refrigerator |
| Basement Development | Finished |
| Basement Type | Full (finished) |
| Construction Style Attachment | Detached |
| Cooling Type | Central Air Conditioning |
| Exterior Finish | Stone, Vinyl Siding |
| Fireplace Present | Yes |
| Fireplace Total | 1 |
| Flooring Type | Ceramic, Hardwood |
| Foundation Type | Poured Concrete |
| Half Bath Total | 1 |
| Heating Fuel | Natural Gas |
| Heating Type | Forced Air |
| Stories Total | 2 |
| Size Interior | 2,000 - 2,500 Ft2 |
| Type | House |
| Utility Water | Municipal Water |
Parking
| Attached Garage | |
| Garage | |
| Inside Entry |
Land
| Acreage | No |
| Fence Type | Fully Fenced |
| Sewer | Sanitary Sewer |
| Size Depth | 110 Ft ,4 In |
| Size Frontage | 49 Ft ,2 In |
| Size Irregular | 49.2 X 110.4 Ft |
| Size Total Text | 49.2 X 110.4 Ft |
Rooms
| Level | Type | Length | Width | Dimensions |
|---|---|---|---|---|
| Second Level | Bedroom 2 | 3.81 m | 5 m | 3.81 m x 5 m |
| Second Level | Bedroom 3 | 3.81 m | 4 m | 3.81 m x 4 m |
| Second Level | Bathroom | 2.74 m | 1.91 m | 2.74 m x 1.91 m |
| Second Level | Primary Bedroom | 5.08 m | 4.22 m | 5.08 m x 4.22 m |
| Second Level | Bathroom | 3.96 m | 1.65 m | 3.96 m x 1.65 m |
| Second Level | Primary Bedroom | 3.96 m | 2.44 m | 3.96 m x 2.44 m |
| Lower Level | Recreational, Games Room | 8.79 m | 6.25 m | 8.79 m x 6.25 m |
| Lower Level | Bedroom 4 | 3.56 m | 3.1 m | 3.56 m x 3.1 m |
| Main Level | Foyer | 2.29 m | 2.16 m | 2.29 m x 2.16 m |
| Main Level | Office | 3.12 m | 2.82 m | 3.12 m x 2.82 m |
| Main Level | Dining Room | 4.34 m | 3.2 m | 4.34 m x 3.2 m |
| Main Level | Living Room | 4.98 m | 3.66 m | 4.98 m x 3.66 m |
| Main Level | Kitchen | 4.19 m | 3.99 m | 4.19 m x 3.99 m |
| Main Level | Laundry Room | 2.52 m | 2.49 m | 2.52 m x 2.49 m |
| Main Level | Bathroom | 1.52 m | 1.35 m | 1.52 m x 1.35 m |
https://www.realtor.ca/real-estate/28271749/96-giroux-street-the-nation-616-limoges
Contact Us
Contact us for more information

Brittany Bekkers
Salesperson
785 Notre Dame St, Po Box 1345
Embrun, Ontario K0A 1W0
(613) 443-4300
(613) 443-5743



