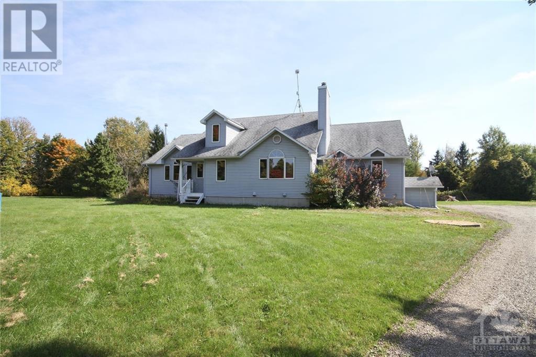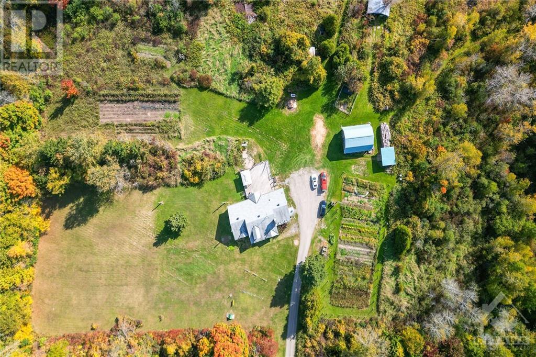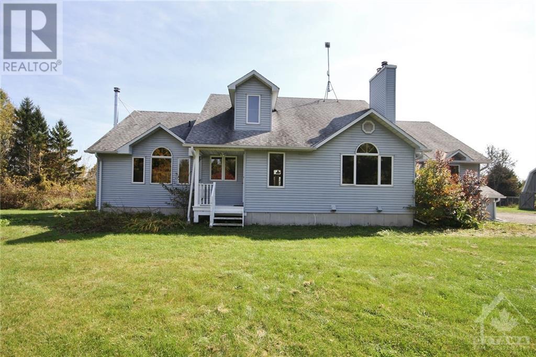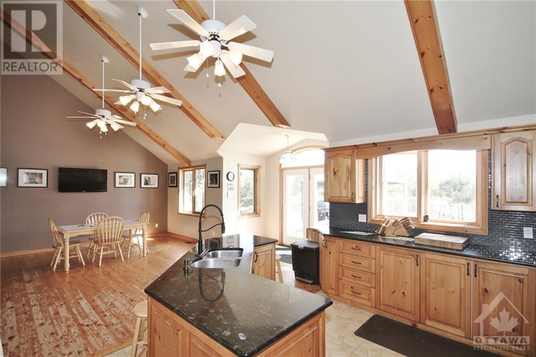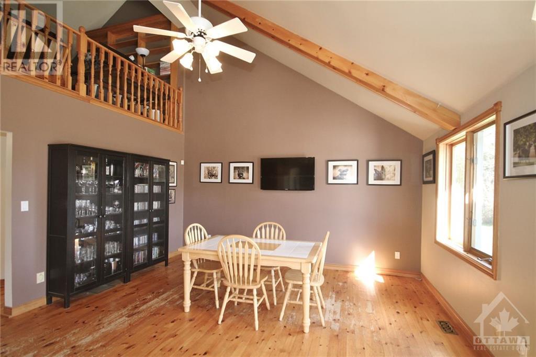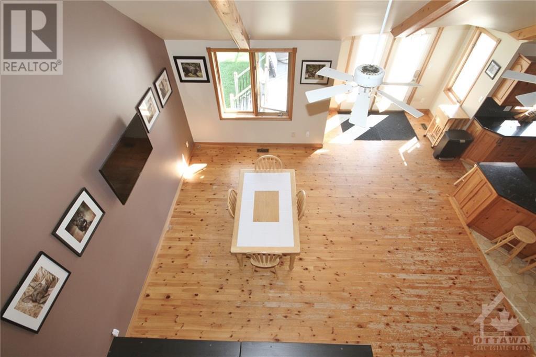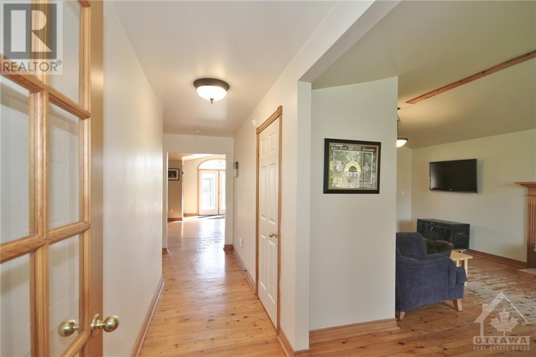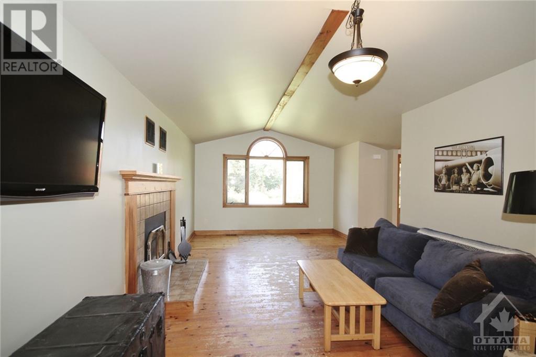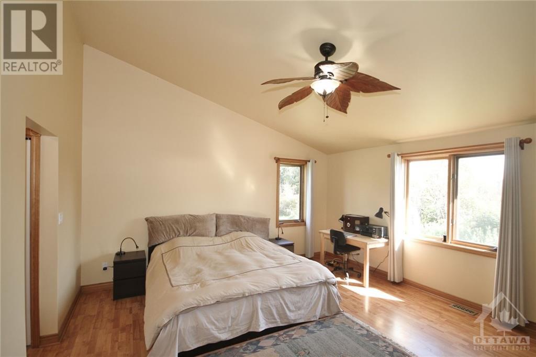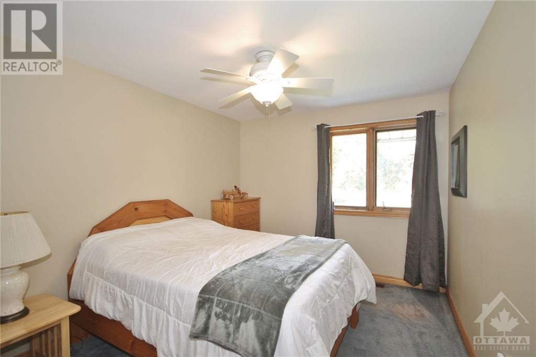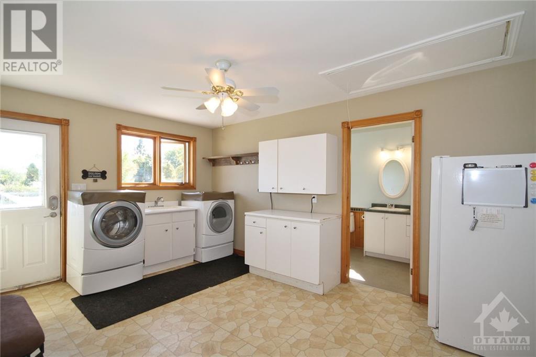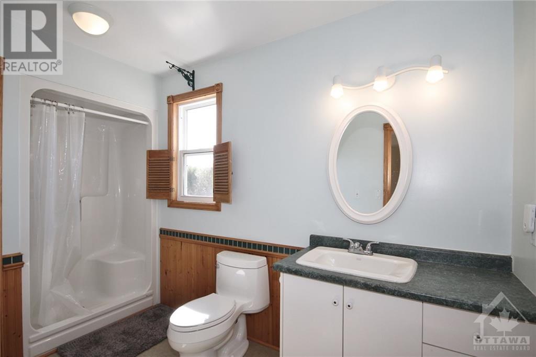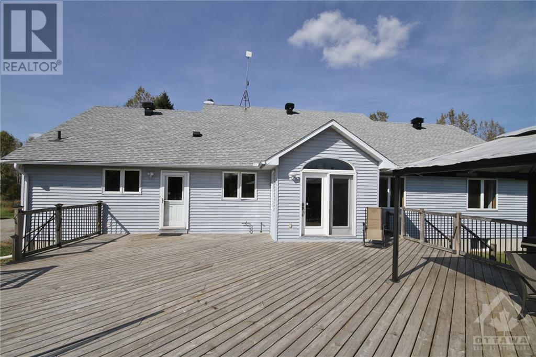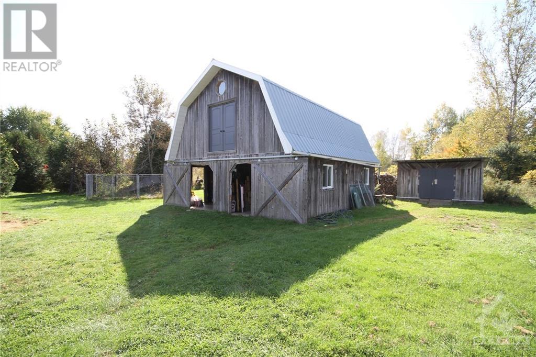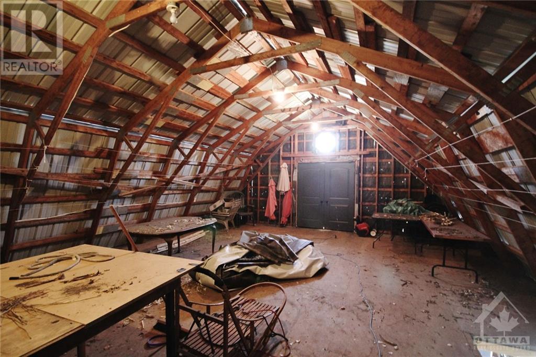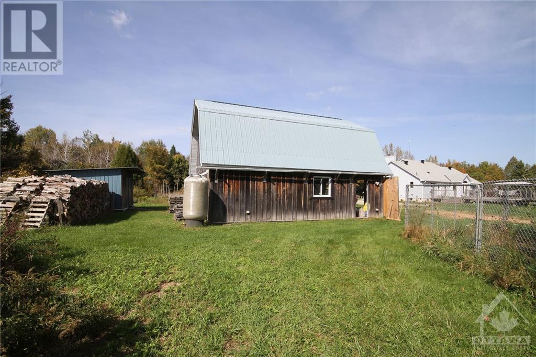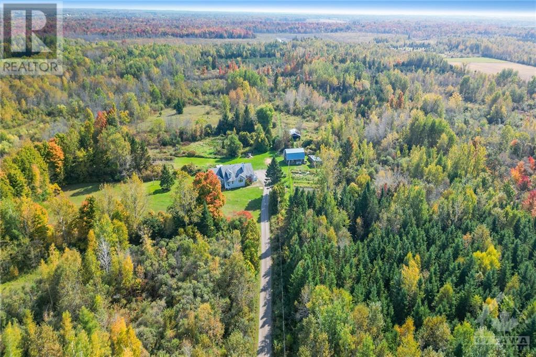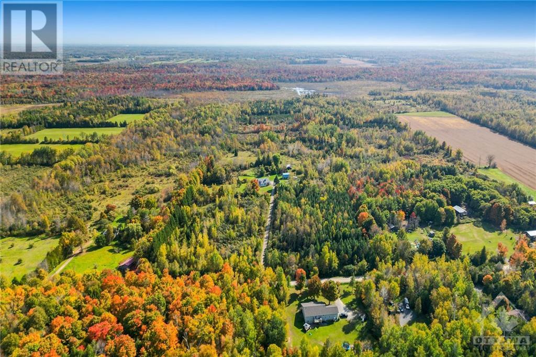9601 Hall Road North Augusta, Ontario K0G 1R0
$998,000
Find Endless possibilities and use for this large custom-built home, it’s outbuildings and 195 acres of multipurpose land. The house - constructed with extreme quality for original owners with full consideration & top structural materials. A large spacious layout including loft, office, 3 bedrooms and a massive open basement under high ceilings boasting a solid concrete poured foundation and pad. All utilities including fireplaces, two wells and well-maintained septic are made to last. For all the extras ask us about a full inclusions report. The land, with grazing, woodland and wetland sections can be certified organic and is suitable for customizing toward a variety of livestock and farming considerations. Bring your imagination and vision and create a new version of use for this property with your own personal or working sanctuary in mind. Located in a full private setting with easy access to Ottawa, Montreal, west to Toronto and an easy drive to the New York border. (id:19720)
Property Details
| MLS® Number | 1363115 |
| Property Type | Single Family |
| Neigbourhood | Spencerville |
| Amenities Near By | Golf Nearby, Recreation Nearby |
| Community Features | Family Oriented |
| Easement | None |
| Features | Acreage, Park Setting, Private Setting, Treed, Wooded Area, Wetlands |
| Parking Space Total | 6 |
| Pool Type | Above Ground Pool |
Building
| Bathroom Total | 3 |
| Bedrooms Above Ground | 3 |
| Bedrooms Total | 3 |
| Appliances | Refrigerator, Oven - Built-in, Cooktop, Dishwasher, Dryer, Washer, Alarm System |
| Architectural Style | Bungalow |
| Basement Development | Not Applicable |
| Basement Type | Full (not Applicable) |
| Constructed Date | 1991 |
| Construction Material | Poured Concrete |
| Construction Style Attachment | Detached |
| Cooling Type | Central Air Conditioning |
| Exterior Finish | Siding, Vinyl |
| Fireplace Present | Yes |
| Fireplace Total | 2 |
| Fixture | Drapes/window Coverings |
| Flooring Type | Laminate, Wood, Tile |
| Foundation Type | Poured Concrete |
| Half Bath Total | 1 |
| Heating Fuel | Oil |
| Heating Type | Forced Air |
| Stories Total | 1 |
| Type | House |
| Utility Water | Well |
Parking
| Detached Garage | |
| Gravel |
Land
| Acreage | Yes |
| Land Amenities | Golf Nearby, Recreation Nearby |
| Sewer | Septic System |
| Size Irregular | 195 |
| Size Total | 195 Ac |
| Size Total Text | 195 Ac |
| Zoning Description | Rural Agricultural |
Rooms
| Level | Type | Length | Width | Dimensions |
|---|---|---|---|---|
| Second Level | Loft | 14'4" x 15'2" | ||
| Basement | Playroom | 30'0" x 29'2" | ||
| Basement | Workshop | 29'2" x 27'0" | ||
| Main Level | Primary Bedroom | 17'0" x 15'8" | ||
| Main Level | Bedroom | 12'0" x 10'0" | ||
| Main Level | Bedroom | 17'0" x 14'6" | ||
| Main Level | Dining Room | 12'4" x 10'4" | ||
| Main Level | Family Room | 18'0" x 15'4" | ||
| Main Level | Kitchen | 16'0" x 15'6" | ||
| Main Level | Laundry Room | 15'6" x 11'0" | ||
| Main Level | Living Room | 13'2" x 13'0" | ||
| Main Level | 5pc Ensuite Bath | 11'6" x 8'0" | ||
| Main Level | Partial Bathroom | 12'0" x 6'0" | ||
| Main Level | Full Bathroom | 10'9" x 5'0" |
https://www.realtor.ca/real-estate/26138325/9601-hall-road-north-augusta-spencerville
Interested?
Contact us for more information

Patrick O. Smith
Salesperson

200 Catherine St Unit 201
Ottawa, Ontario K2P 2K9
(613) 236-9551
(613) 236-2692
www.cbrhodes.com/


