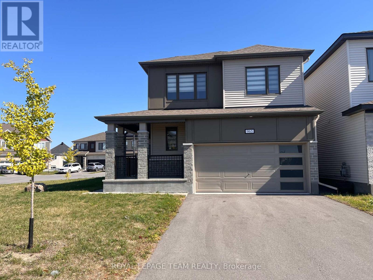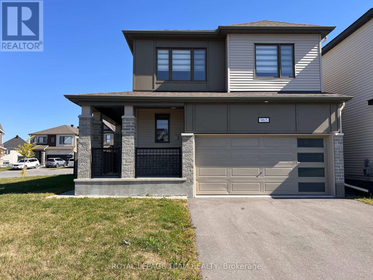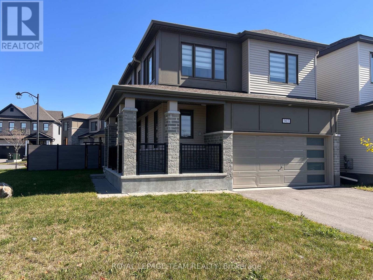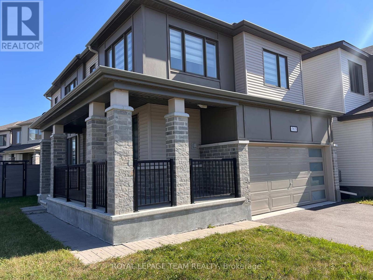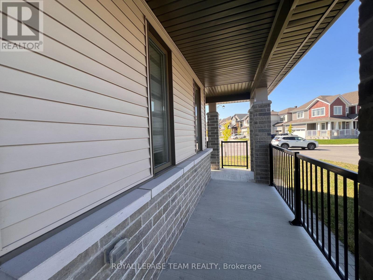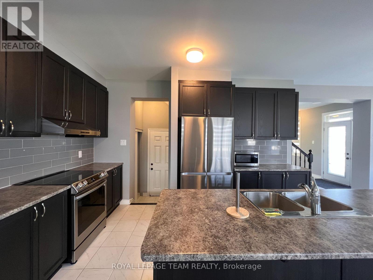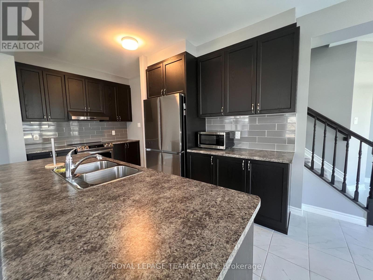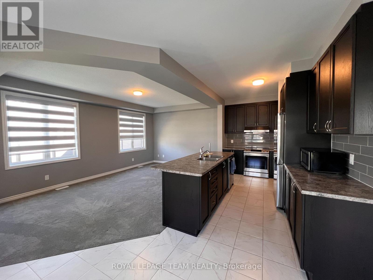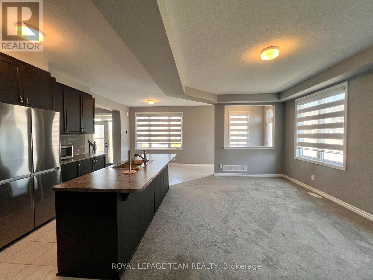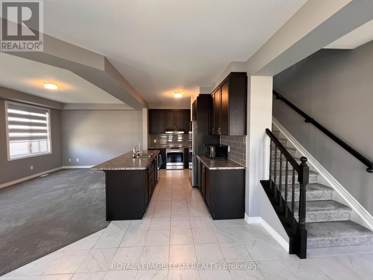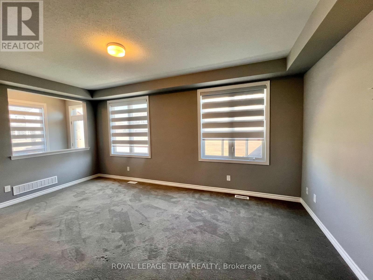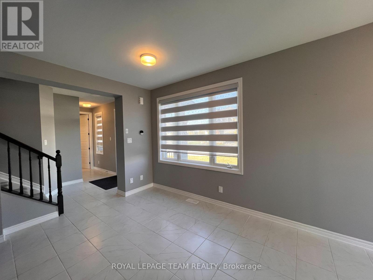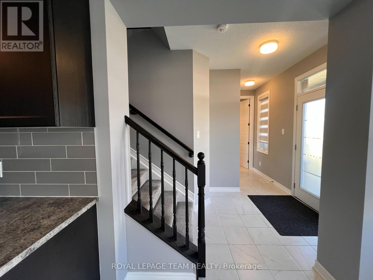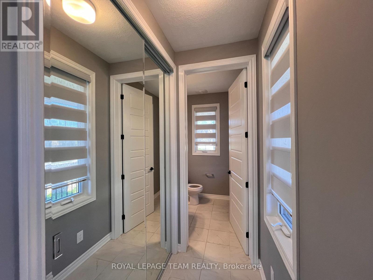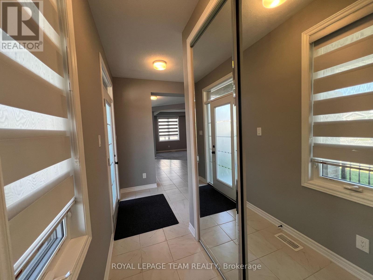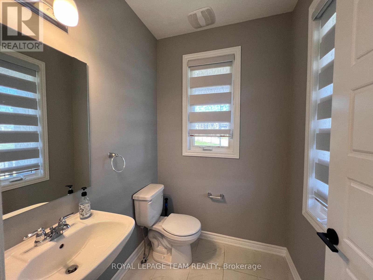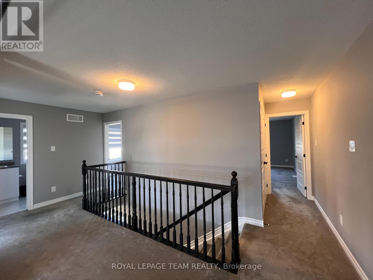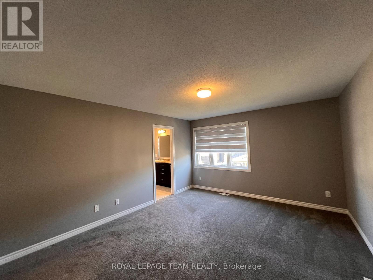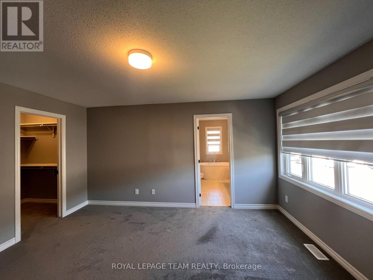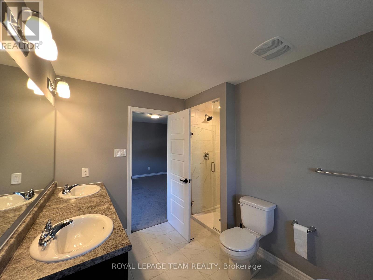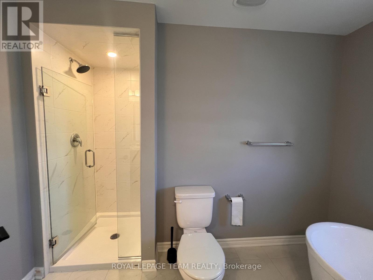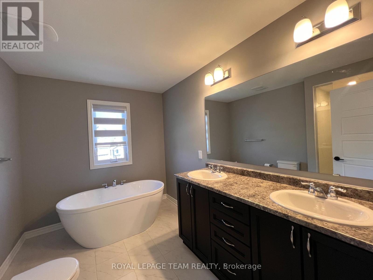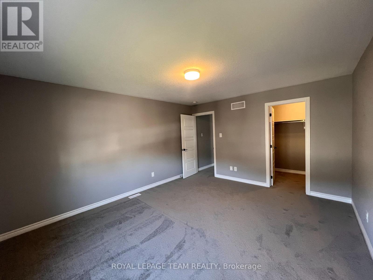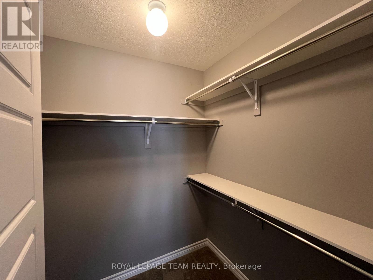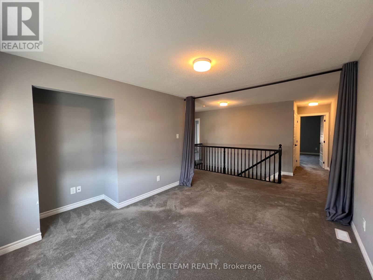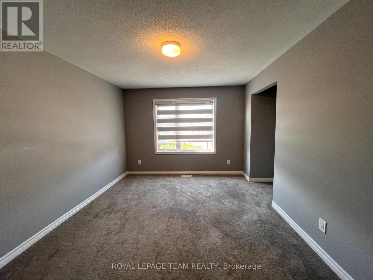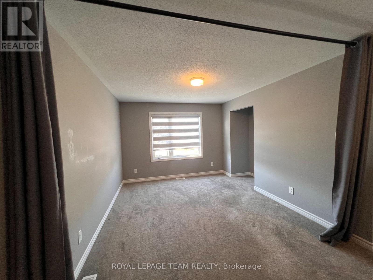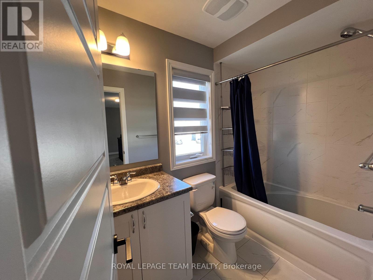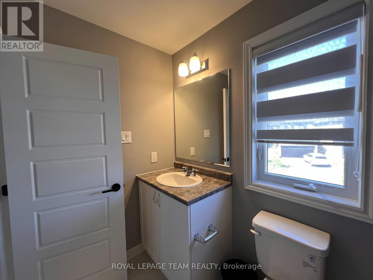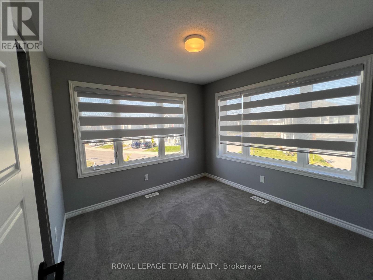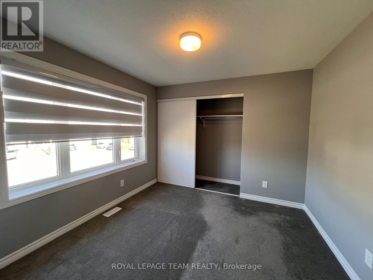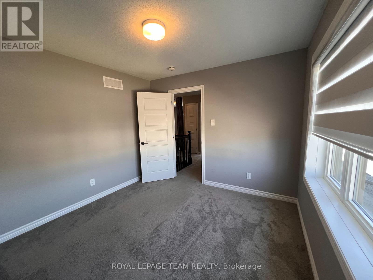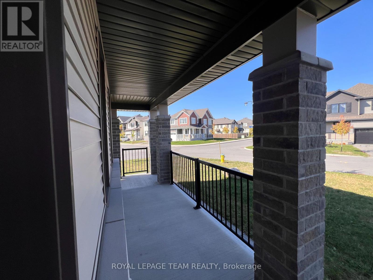965 Fameflower Street Ottawa, Ontario K2J 6R6
$3,000 Monthly
Conveniently located in Barrhaven with quick access to transit, top schools, and amenities. Newly constructed corner, double-storey house with insulated double garage and opener. This 3bd/3bth + loft can easily be converted to an additional bedroom. This single-family house offers all customized window coverings, and the fenced backyard gives more privacy for your family or friends. The main floor features a spacious open-concept living area with kitchen and dining space. The kitchen offers plenty of extended cabinetry space with stainless steel appliances. The upper level features a gracious-sized master bedroom and upgraded ensuite bathroom with a separate soaking tub to help you relax after a busy day. There are 2 great-sized bedrooms that share another full bathroom. The big loft gives you more possibilities, easily convert it to a bedroom or use it as an office. This is truly a move-in ready home that combines comfort, convenience, and style in one perfect package (id:19720)
Property Details
| MLS® Number | X12441974 |
| Property Type | Single Family |
| Community Name | 7711 - Barrhaven - Half Moon Bay |
| Amenities Near By | Golf Nearby, Park |
| Parking Space Total | 4 |
Building
| Bathroom Total | 3 |
| Bedrooms Above Ground | 3 |
| Bedrooms Total | 3 |
| Appliances | Garage Door Opener Remote(s) |
| Basement Development | Partially Finished |
| Basement Type | Full (partially Finished) |
| Construction Style Attachment | Detached |
| Cooling Type | Central Air Conditioning |
| Exterior Finish | Brick, Vinyl Siding |
| Foundation Type | Concrete |
| Half Bath Total | 1 |
| Heating Fuel | Natural Gas |
| Heating Type | Forced Air |
| Stories Total | 2 |
| Size Interior | 1,500 - 2,000 Ft2 |
| Type | House |
| Utility Water | Municipal Water |
Parking
| Attached Garage | |
| Garage |
Land
| Acreage | No |
| Land Amenities | Golf Nearby, Park |
| Sewer | Sanitary Sewer |
| Size Depth | 89 Ft ,1 In |
| Size Frontage | 45 Ft ,7 In |
| Size Irregular | 45.6 X 89.1 Ft |
| Size Total Text | 45.6 X 89.1 Ft |
Rooms
| Level | Type | Length | Width | Dimensions |
|---|---|---|---|---|
| Second Level | Primary Bedroom | 3.86 m | 4.47 m | 3.86 m x 4.47 m |
| Second Level | Bedroom | 3.15 m | 3.63 m | 3.15 m x 3.63 m |
| Second Level | Bedroom | 3.05 m | 3.05 m | 3.05 m x 3.05 m |
| Second Level | Loft | 3.25 m | 3.53 m | 3.25 m x 3.53 m |
| Main Level | Kitchen | 4.11 m | 2.28 m | 4.11 m x 2.28 m |
| Main Level | Great Room | 5.58 m | 3.58 m | 5.58 m x 3.58 m |
| Main Level | Dining Room | 2.89 m | 3.12 m | 2.89 m x 3.12 m |
Contact Us
Contact us for more information
Andrea Zhang
Salesperson
1723 Carling Avenue, Suite 1
Ottawa, Ontario K2A 1C8
(613) 725-1171
(613) 725-3323
www.teamrealty.ca/


