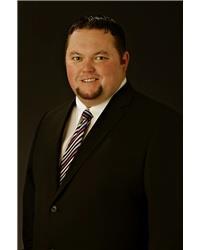965 Gosnell Terrace Ottawa, Ontario K4A 5C5
$588,800
This spacious End Unit Townhome features an open concept layout and abundance of natural light. The newly refinished maple hardwood on the main level has a spacious eat in kitchen and a cozy gas fireplace in the living room. Painted throughout in a neutral shade for a fresh and clean feel. Upper level features a generously sized master bedroom with ensuite & walk-in closet. Both secondary bedrooms are a great size, one of which has a 2nd level balcony! Lower level family room is a substantial and versatile space that provides great additional square footage. Private driveway with parking for 2 cars and garage with inside entry. Located on a quiet street in a family friendly area, with transit, schools, parks and shopping all close by. (id:19720)
Property Details
| MLS® Number | X12182785 |
| Property Type | Single Family |
| Community Name | 1106 - Fallingbrook/Gardenway South |
| Amenities Near By | Public Transit, Park |
| Equipment Type | Water Heater - Gas, Water Heater |
| Parking Space Total | 3 |
| Rental Equipment Type | Water Heater - Gas, Water Heater |
Building
| Bathroom Total | 3 |
| Bedrooms Above Ground | 3 |
| Bedrooms Total | 3 |
| Age | 16 To 30 Years |
| Amenities | Fireplace(s) |
| Appliances | Garage Door Opener Remote(s), Blinds, Dishwasher, Dryer, Garage Door Opener, Hood Fan, Stove, Washer, Refrigerator |
| Basement Development | Finished |
| Basement Type | Full (finished) |
| Construction Style Attachment | Attached |
| Cooling Type | Central Air Conditioning |
| Exterior Finish | Stucco |
| Fireplace Present | Yes |
| Fireplace Total | 1 |
| Foundation Type | Concrete |
| Half Bath Total | 1 |
| Heating Fuel | Natural Gas |
| Heating Type | Forced Air |
| Stories Total | 2 |
| Size Interior | 1,500 - 2,000 Ft2 |
| Type | Row / Townhouse |
| Utility Water | Municipal Water |
Parking
| Attached Garage | |
| Garage | |
| Inside Entry |
Land
| Acreage | No |
| Land Amenities | Public Transit, Park |
| Sewer | Sanitary Sewer |
| Size Depth | 107 Ft |
| Size Frontage | 25 Ft ,3 In |
| Size Irregular | 25.3 X 107 Ft |
| Size Total Text | 25.3 X 107 Ft |
| Zoning Description | Residential |
Rooms
| Level | Type | Length | Width | Dimensions |
|---|---|---|---|---|
| Second Level | Bathroom | Measurements not available | ||
| Second Level | Primary Bedroom | 4.69 m | 3.88 m | 4.69 m x 3.88 m |
| Second Level | Bathroom | 3.42 m | 1.95 m | 3.42 m x 1.95 m |
| Second Level | Other | 1.9 m | 1.77 m | 1.9 m x 1.77 m |
| Second Level | Bedroom | 3.53 m | 2.99 m | 3.53 m x 2.99 m |
| Second Level | Bedroom | 3.04 m | 2.76 m | 3.04 m x 2.76 m |
| Basement | Family Room | 5.56 m | 4.57 m | 5.56 m x 4.57 m |
| Basement | Laundry Room | Measurements not available | ||
| Main Level | Foyer | 2.54 m | 1.95 m | 2.54 m x 1.95 m |
| Main Level | Living Room | 3.96 m | 3.04 m | 3.96 m x 3.04 m |
| Main Level | Kitchen | 5.63 m | 2.79 m | 5.63 m x 2.79 m |
| Main Level | Dining Room | 3.07 m | 2.43 m | 3.07 m x 2.43 m |
| Main Level | Bathroom | Measurements not available |
Contact Us
Contact us for more information

Stephen George
Salesperson
www.c21ottawa.com/
1420 Youville Dr. Unit 15
Ottawa, Ontario K1C 7B3
(613) 837-3800
(613) 837-1007

Marc-Andre Perrier
Broker of Record
1420 Youville Dr. Unit 15
Ottawa, Ontario K1C 7B3
(613) 837-3800
(613) 837-1007

Dan Seguin
Salesperson
www.seguinregroup.ca/
1420 Youville Dr. Unit 15
Ottawa, Ontario K1C 7B3
(613) 837-3800
(613) 837-1007














































