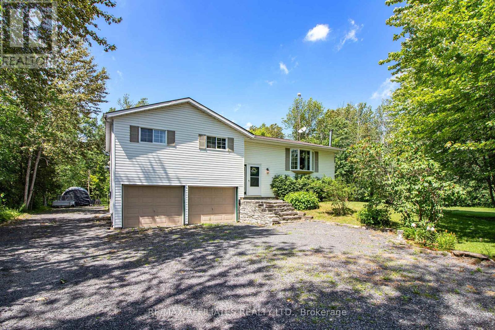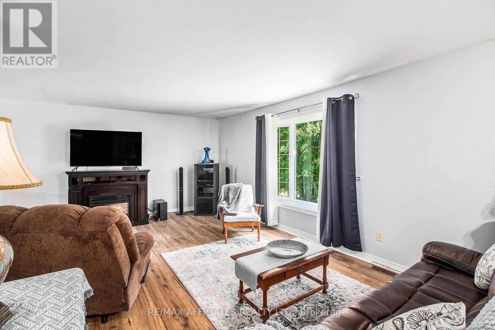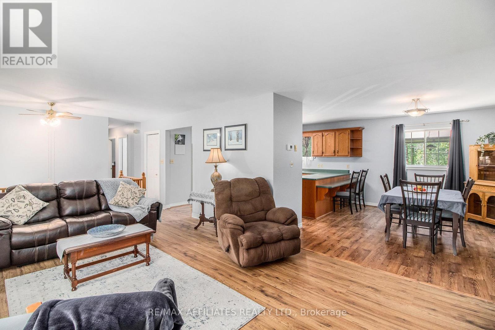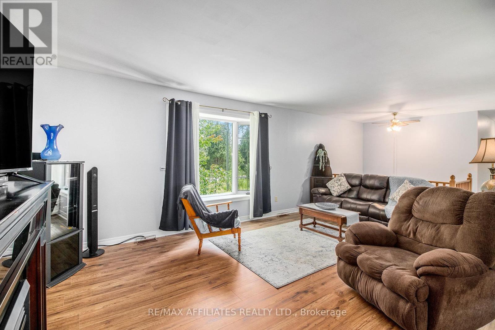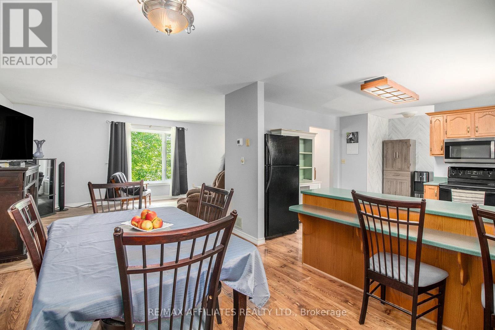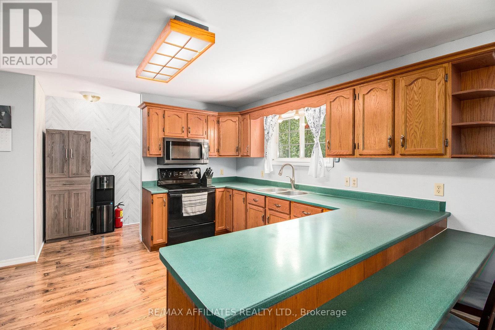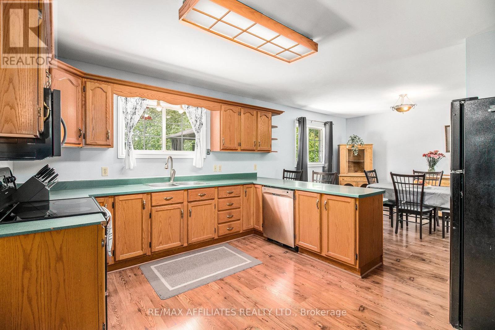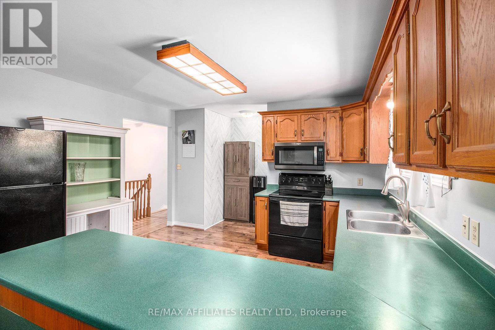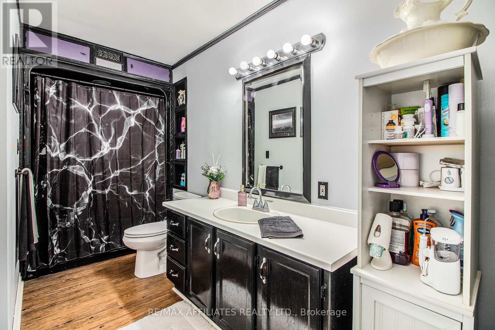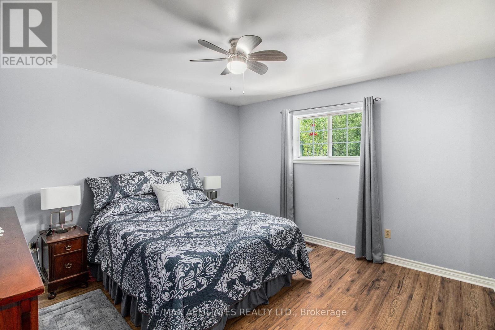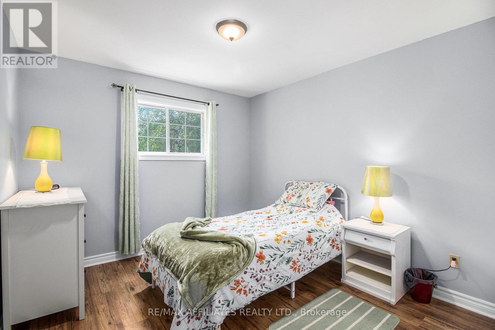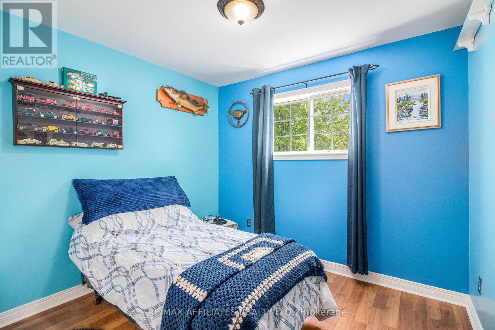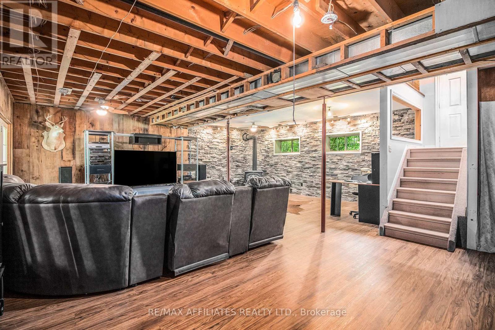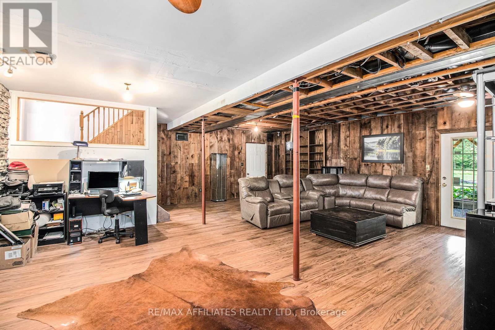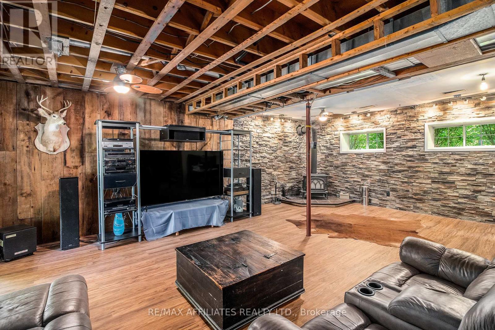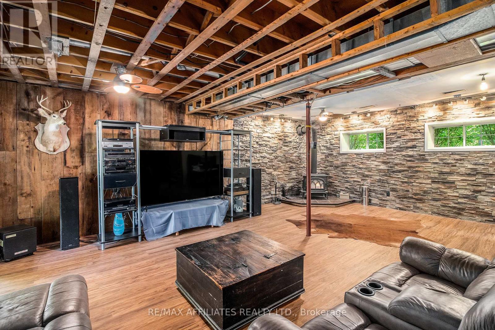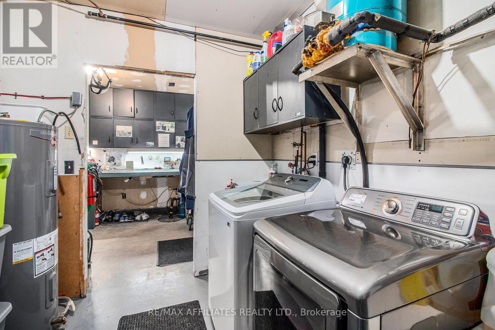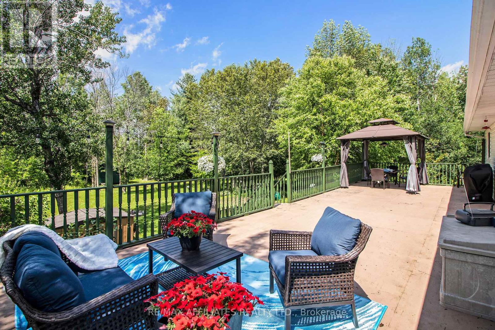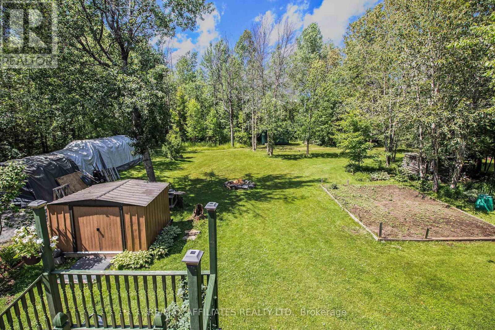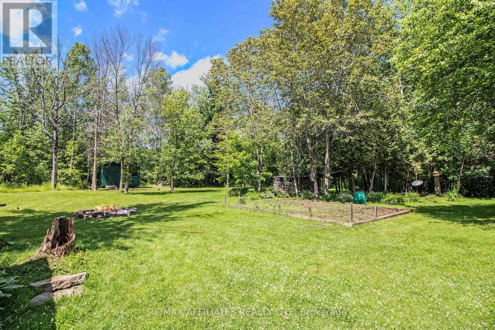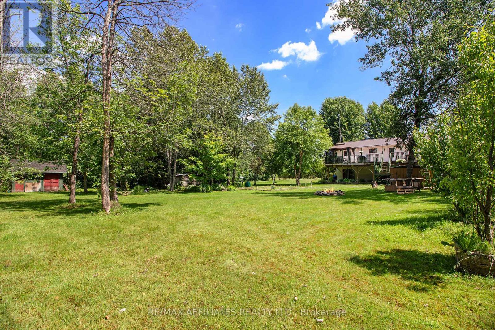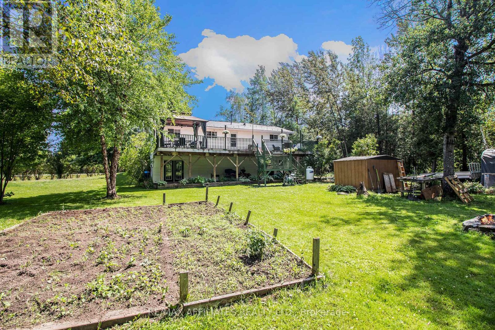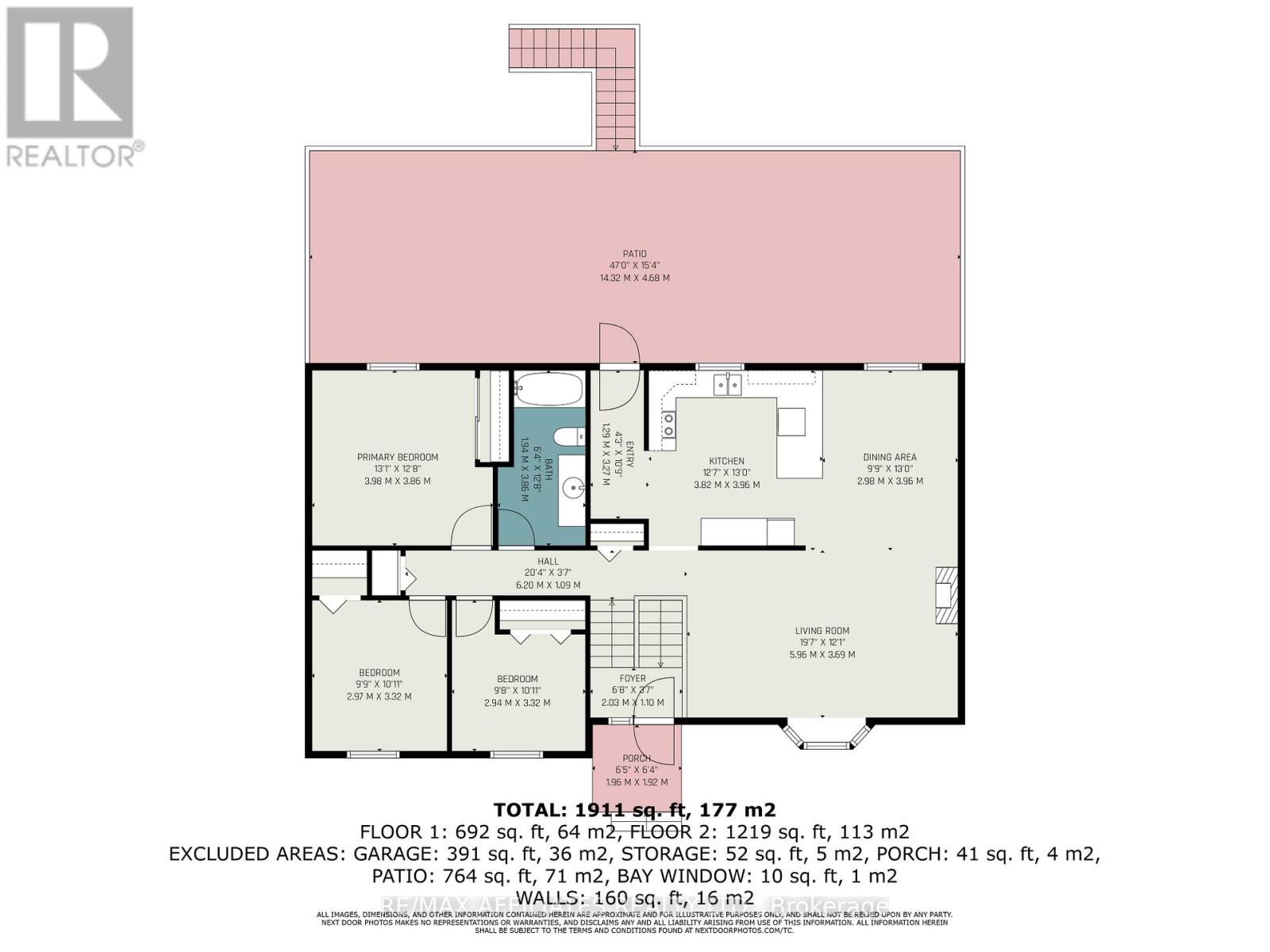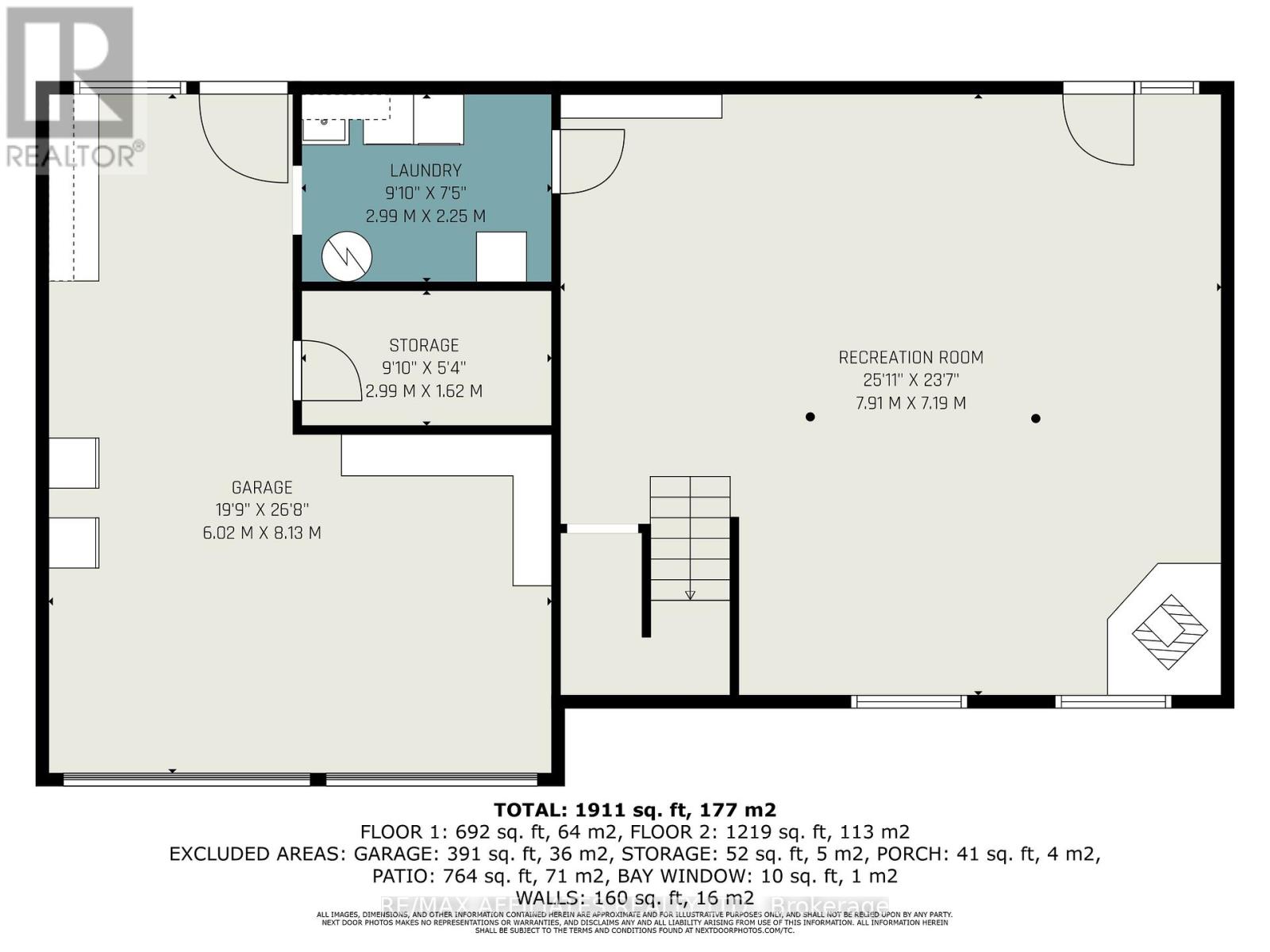9674 Hall Road Augusta, Ontario K0G 1R0
$530,000
Welcome to 9674 Hall Road, a charming 3-bedroom, 1-bathroom home nestled on a beautiful 2-acre lot, offering the ideal mix of privacy and convenience. The spacious kitchen provides ample storage and overlooks the peaceful backyard, making dish duty a little more enjoyable! The open-concept main floor is perfect for hosting friends and family, while the bedrooms are thoughtfully located on the opposite end of the home for added privacy. Enjoy the flexibility of a walk-out basement with 8 foot ceilings, offering tons of potential for a rec room, guest suite, or home office. The attached 2-car garage ensures plenty of space for parking and storage. With room to grow and surrounded by nature, this is your chance to own a little slice of paradise. Updates include a propane furnace and owned hot water tank (2022). New Bay window in the living room (2025). 24-hour irrevocable required on all offers. (id:19720)
Property Details
| MLS® Number | X12242030 |
| Property Type | Single Family |
| Community Name | 809 - Augusta Twp |
| Equipment Type | Propane Tank |
| Features | Wooded Area, Flat Site |
| Parking Space Total | 8 |
| Rental Equipment Type | Propane Tank |
| Structure | Deck |
Building
| Bathroom Total | 1 |
| Bedrooms Above Ground | 3 |
| Bedrooms Total | 3 |
| Age | 31 To 50 Years |
| Appliances | Water Heater |
| Architectural Style | Raised Bungalow |
| Basement Development | Finished |
| Basement Features | Walk Out |
| Basement Type | Full (finished) |
| Construction Style Attachment | Detached |
| Cooling Type | Central Air Conditioning |
| Exterior Finish | Vinyl Siding |
| Fireplace Present | Yes |
| Fireplace Total | 1 |
| Fireplace Type | Woodstove |
| Foundation Type | Block, Concrete |
| Heating Fuel | Propane |
| Heating Type | Forced Air |
| Stories Total | 1 |
| Size Interior | 1,100 - 1,500 Ft2 |
| Type | House |
| Utility Water | Drilled Well |
Parking
| Attached Garage | |
| Garage |
Land
| Acreage | No |
| Landscape Features | Landscaped |
| Sewer | Septic System |
| Size Depth | 432 Ft |
| Size Frontage | 200 Ft |
| Size Irregular | 200 X 432 Ft |
| Size Total Text | 200 X 432 Ft |
Rooms
| Level | Type | Length | Width | Dimensions |
|---|---|---|---|---|
| Lower Level | Family Room | 7.91 m | 7.19 m | 7.91 m x 7.19 m |
| Lower Level | Laundry Room | 2.99 m | 2.25 m | 2.99 m x 2.25 m |
| Lower Level | Other | 2.99 m | 1.62 m | 2.99 m x 1.62 m |
| Main Level | Dining Room | 2.98 m | 3.96 m | 2.98 m x 3.96 m |
| Main Level | Living Room | 5.96 m | 3.69 m | 5.96 m x 3.69 m |
| Main Level | Bedroom | 2.94 m | 3.32 m | 2.94 m x 3.32 m |
| Main Level | Bedroom | 2.97 m | 3.32 m | 2.97 m x 3.32 m |
| Main Level | Primary Bedroom | 3.98 m | 3.86 m | 3.98 m x 3.86 m |
| Main Level | Kitchen | 3.82 m | 3.96 m | 3.82 m x 3.96 m |
| Main Level | Bathroom | 1.94 m | 3.86 m | 1.94 m x 3.86 m |
https://www.realtor.ca/real-estate/28513336/9674-hall-road-augusta-809-augusta-twp
Contact Us
Contact us for more information

Tyler Thompson
Broker
3000 County Road 43
Kemptville, Ontario K0G 1J0
(613) 258-4900
(613) 215-0882
www.remaxaffiliates.ca/


