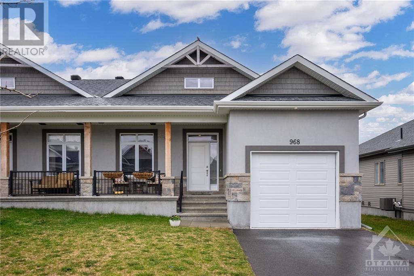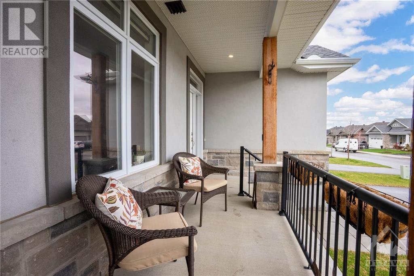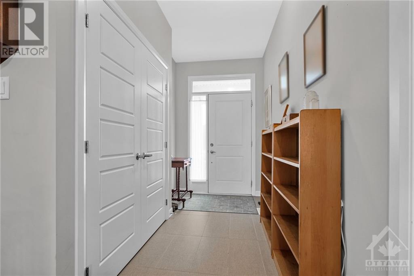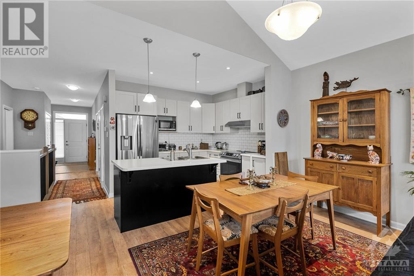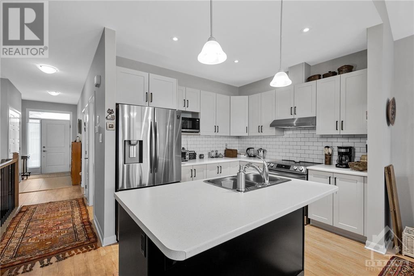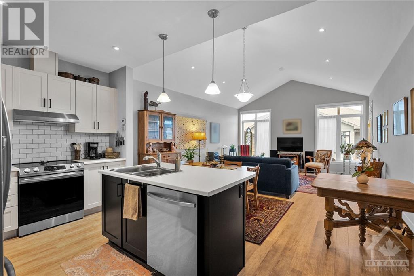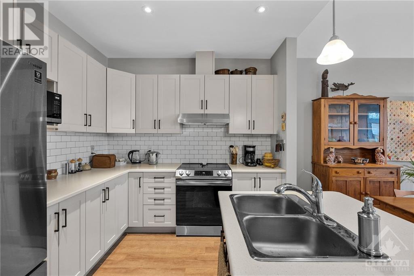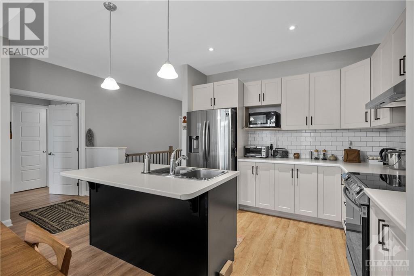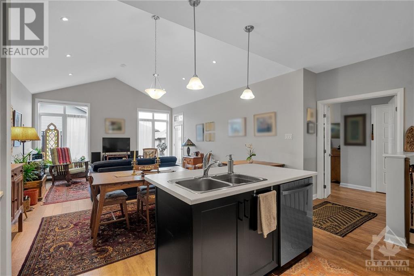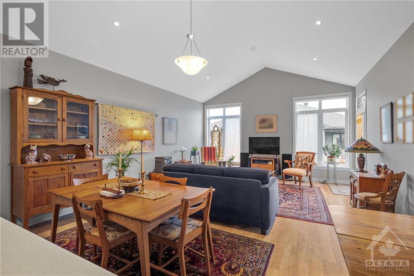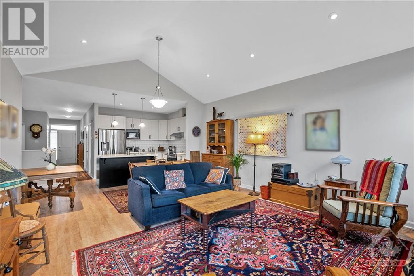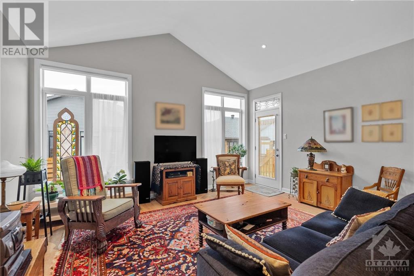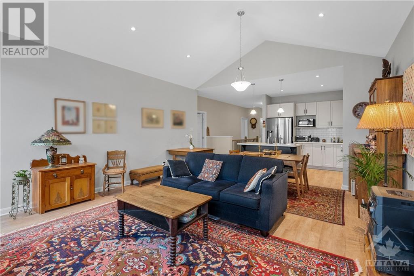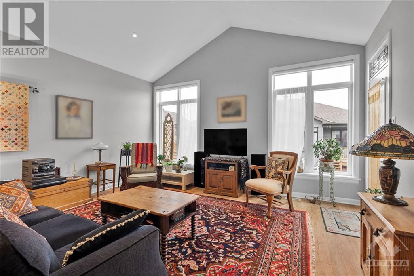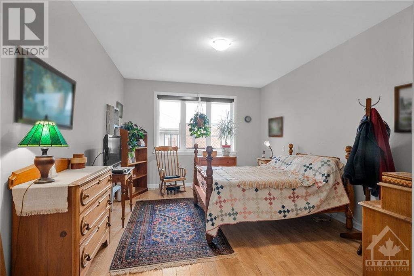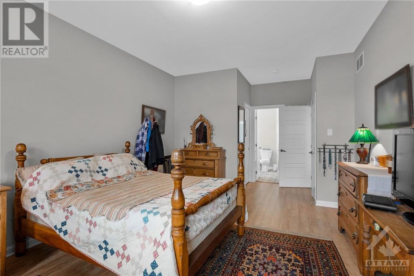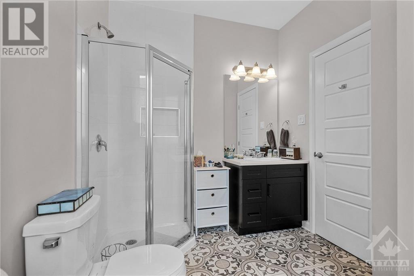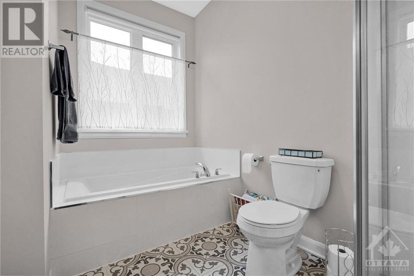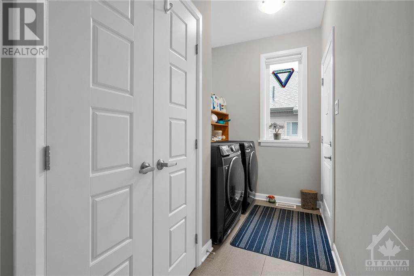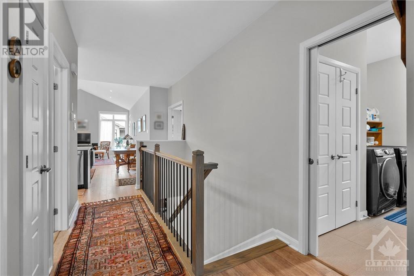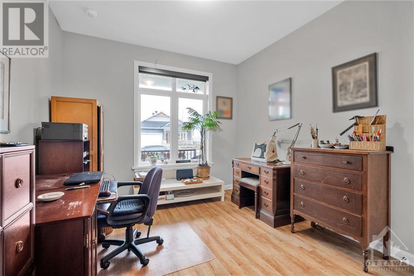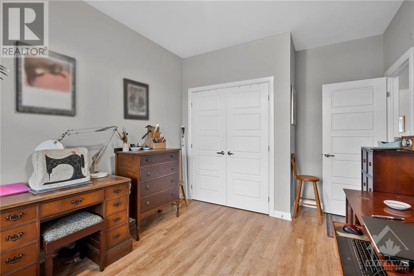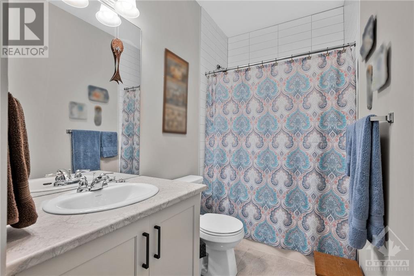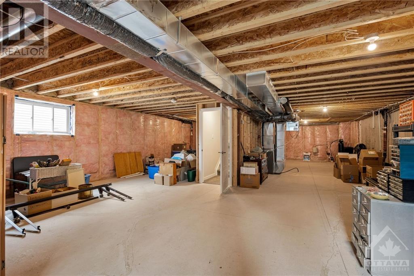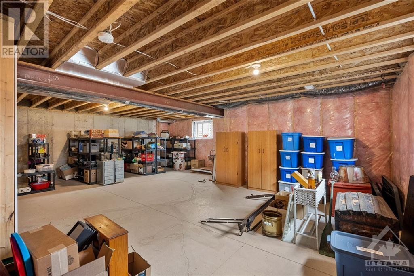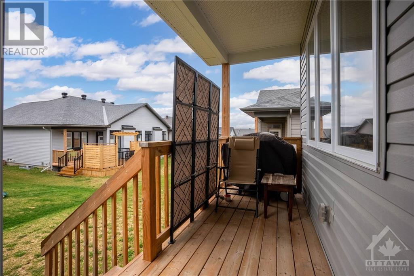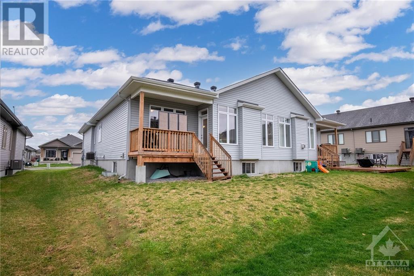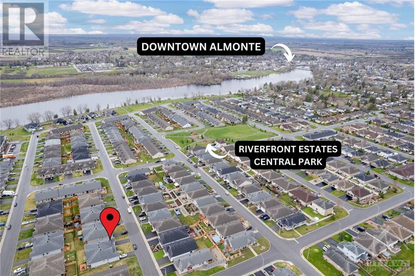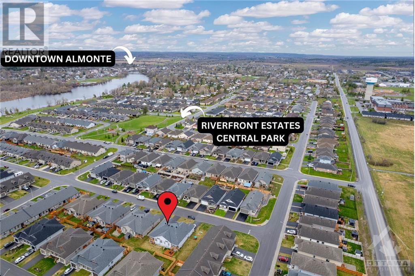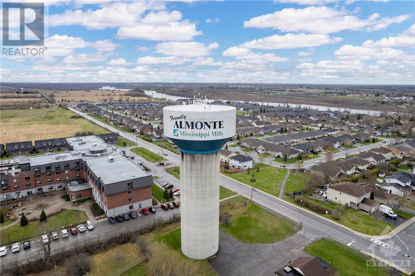968 Stewart Lee Avenue Almonte, Ontario K0A 1A0
$674,900
Welcome to 968 Stewart Lee built in 2021 by Doyle Homes! This stunning semi-detached bungalow in River Front Estates offers contemporary living in charming Almonte. With 2 bedrooms and 2 full bathrooms, this home is perfect for those seeking comfort and convenience. The open-concept layout features a spacious living and dining area that features vaulted ceilings that seamlessly flows into a modern kitchen , providing an airy and bright atmosphere. The large primary bedroom is a private retreat, complete with a 4-piece en suite bathroom for added luxury. Enjoy the convenience of main-level laundry, making daily chores a breeze. Step outside to your private deck, ideal for relaxing. This sought-after location is walking distance to the river, allowing you to enjoy the natural beauty of the area, as well as close to Almonte's amenities and restaurants. Experience a perfect blend of tranquility and accessibility in this delightful bungalow. Book your showing today this wont last long! (id:19720)
Property Details
| MLS® Number | 1390619 |
| Property Type | Single Family |
| Neigbourhood | Riverfront Estates |
| Parking Space Total | 3 |
Building
| Bathroom Total | 2 |
| Bedrooms Above Ground | 2 |
| Bedrooms Total | 2 |
| Appliances | Refrigerator, Dishwasher, Dryer, Hood Fan, Stove, Washer |
| Architectural Style | Bungalow |
| Basement Development | Unfinished |
| Basement Type | Full (unfinished) |
| Constructed Date | 2021 |
| Construction Material | Poured Concrete |
| Construction Style Attachment | Semi-detached |
| Cooling Type | Central Air Conditioning |
| Exterior Finish | Stone, Siding, Stucco |
| Flooring Type | Vinyl, Ceramic |
| Foundation Type | Poured Concrete |
| Heating Fuel | Natural Gas |
| Heating Type | Forced Air |
| Stories Total | 1 |
| Type | House |
| Utility Water | Municipal Water |
Parking
| Attached Garage |
Land
| Acreage | No |
| Sewer | Municipal Sewage System |
| Size Depth | 99 Ft ,2 In |
| Size Frontage | 39 Ft ,4 In |
| Size Irregular | 39.35 Ft X 99.19 Ft |
| Size Total Text | 39.35 Ft X 99.19 Ft |
| Zoning Description | Residential |
Rooms
| Level | Type | Length | Width | Dimensions |
|---|---|---|---|---|
| Basement | Storage | 47'1" x 26'1" | ||
| Main Level | Living Room | 12'3" x 15'10" | ||
| Main Level | Dining Room | 8'2" x 15'10" | ||
| Main Level | Kitchen | 9'1" x 10'6" | ||
| Main Level | Primary Bedroom | 15'1" x 12'1" | ||
| Main Level | 4pc Ensuite Bath | 7'5" x 10'0" | ||
| Main Level | Other | Measurements not available | ||
| Main Level | 3pc Bathroom | 4'11" x 10'2" | ||
| Main Level | Bedroom | 13'5" x 10'2" | ||
| Main Level | Laundry Room | 5'11" x 10'0" | ||
| Main Level | Foyer | 9'9" x 5'9" |
https://www.realtor.ca/real-estate/26855549/968-stewart-lee-avenue-almonte-riverfront-estates
Interested?
Contact us for more information
Jordan Stitt
Salesperson
482 Preston Street
Ottawa, Ontario K1S 4N8
(613) 231-3000
www.avenuenorth.ca


