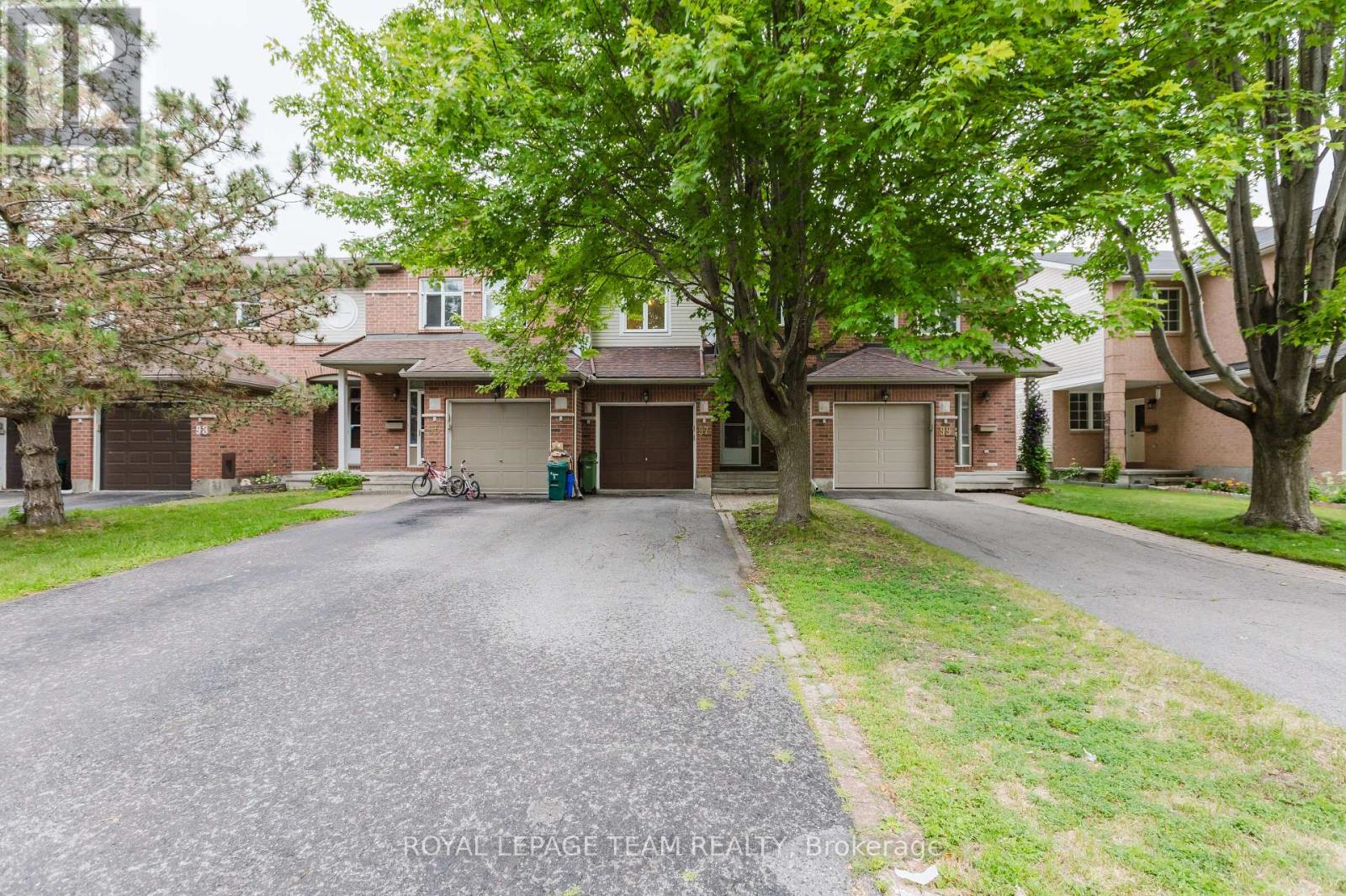97 Redpath Drive Ottawa, Ontario K2G 6K4
$2,600 Monthly
Welcome to 97 Redpath Drive, a well-maintained 3-bedroom, 3-bathroom townhome nestled in Barrhaven East. This home offers an inviting layout with hardwood flooring and tiles throughout the main, second levels and a fully finished basement ideal for extra living space, a playroom for kids, a recreation room, office space or a home gym. The main floor features a bright living creating a warm and welcoming atmosphere. The functional kitchen is equipped with quartz countertops, ample cabinet space, and a stainless steel appliances. The kitchen eat-in area that opens to a deck and fully fenced backyard perfect for outdoor entertaining. Upstairs, the spacious primary bedroom offers a walk-in closet and a private 5-piece ensuite including a walk-in shower and soaker tub. Two additional bedrooms, a full bathroom, and a laundry closet with a washer and dryer complete the second level. The finished basement extends the living space with a large recreation area and abundant natural light. The private backyard offers a quiet outdoor space, surrounded by mature trees that provide shade and privacy. Situated in a quiet residential pocket of Barrhaven, this home offers ultimate convenience. Close to schools, parks, shopping centers, and public transit, this home is ideal for families and professionals alike. (id:19720)
Property Details
| MLS® Number | X12280234 |
| Property Type | Single Family |
| Community Name | 7710 - Barrhaven East |
| Amenities Near By | Park, Public Transit, Schools |
| Community Features | School Bus, Community Centre |
| Features | In Suite Laundry |
| Parking Space Total | 3 |
Building
| Bathroom Total | 3 |
| Bedrooms Above Ground | 3 |
| Bedrooms Total | 3 |
| Appliances | Dishwasher, Dryer, Hood Fan, Microwave, Stove, Washer, Refrigerator |
| Basement Development | Finished |
| Basement Type | Full (finished) |
| Construction Style Attachment | Attached |
| Cooling Type | Central Air Conditioning |
| Exterior Finish | Brick, Vinyl Siding |
| Foundation Type | Concrete |
| Half Bath Total | 1 |
| Heating Fuel | Natural Gas |
| Heating Type | Forced Air |
| Stories Total | 2 |
| Size Interior | 1,100 - 1,500 Ft2 |
| Type | Row / Townhouse |
| Utility Water | Municipal Water |
Parking
| Attached Garage | |
| Garage |
Land
| Acreage | No |
| Land Amenities | Park, Public Transit, Schools |
| Sewer | Sanitary Sewer |
| Size Depth | 111 Ft ,6 In |
| Size Frontage | 19 Ft ,8 In |
| Size Irregular | 19.7 X 111.5 Ft |
| Size Total Text | 19.7 X 111.5 Ft |
Rooms
| Level | Type | Length | Width | Dimensions |
|---|---|---|---|---|
| Second Level | Laundry Room | Measurements not available | ||
| Second Level | Primary Bedroom | 4.29 m | 3.96 m | 4.29 m x 3.96 m |
| Second Level | Bathroom | Measurements not available | ||
| Second Level | Bedroom 2 | 3.63 m | 2.94 m | 3.63 m x 2.94 m |
| Second Level | Bedroom 3 | 4.24 m | 2.74 m | 4.24 m x 2.74 m |
| Second Level | Bathroom | Measurements not available | ||
| Basement | Family Room | 5.61 m | 5.25 m | 5.61 m x 5.25 m |
| Main Level | Kitchen | 2.84 m | 2.43 m | 2.84 m x 2.43 m |
| Main Level | Eating Area | 2.81 m | 2.51 m | 2.81 m x 2.51 m |
| Main Level | Living Room | 4.29 m | 3.2 m | 4.29 m x 3.2 m |
| Main Level | Dining Room | 3.88 m | 3.15 m | 3.88 m x 3.15 m |
https://www.realtor.ca/real-estate/28595509/97-redpath-drive-ottawa-7710-barrhaven-east
Contact Us
Contact us for more information

Karan Sharma
Salesperson
3101 Strandherd Drive, Suite 4
Ottawa, Ontario K2G 4R9
(613) 825-7653
(613) 825-8762
www.teamrealty.ca/

Vardaan Sangar
Salesperson
www.facebook.com/vardaan.sangar
3101 Strandherd Drive, Suite 4
Ottawa, Ontario K2G 4R9
(613) 825-7653
(613) 825-8762
www.teamrealty.ca/
Chirag Chirag
Salesperson
3101 Strandherd Drive, Suite 4
Ottawa, Ontario K2G 4R9
(613) 825-7653
(613) 825-8762
www.teamrealty.ca/


































