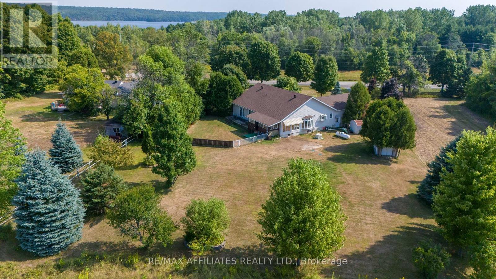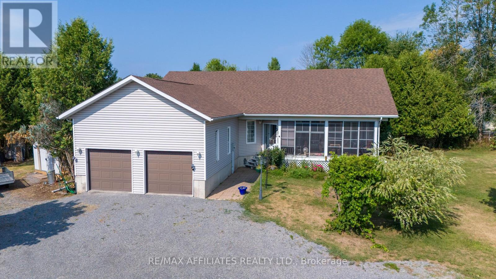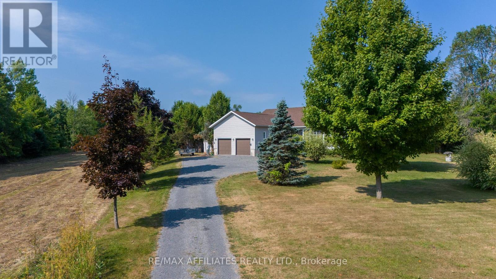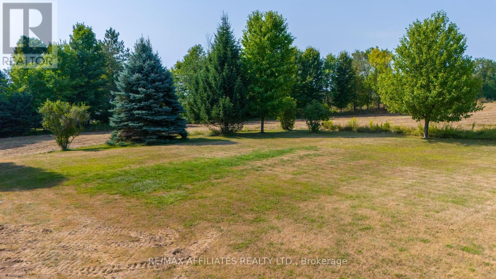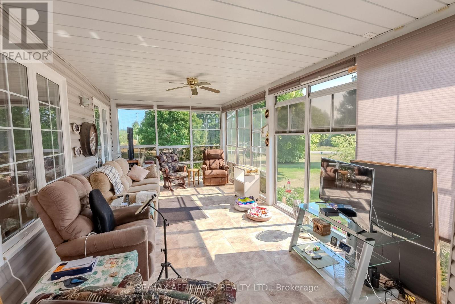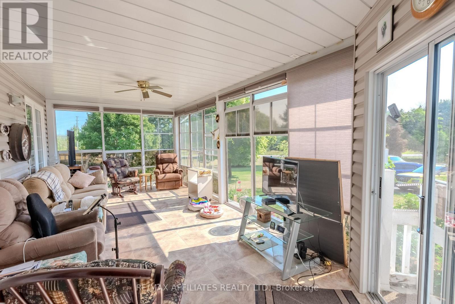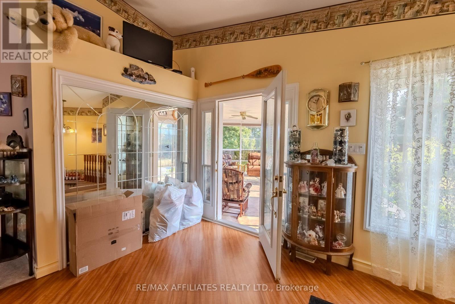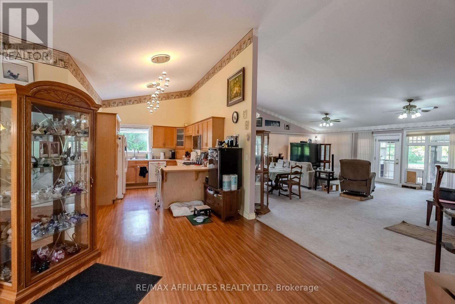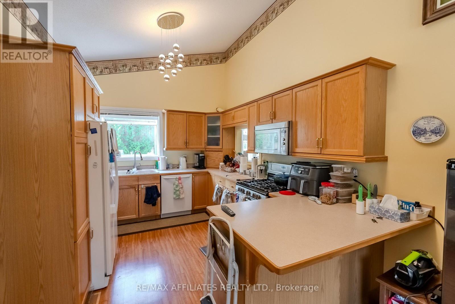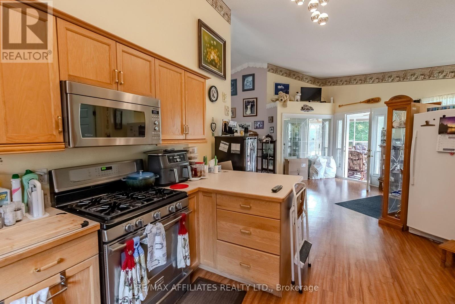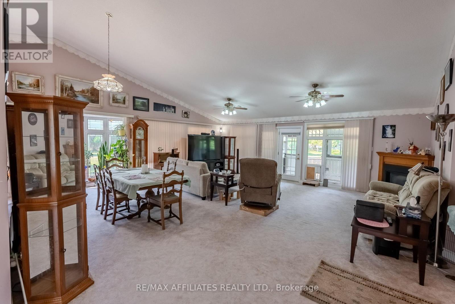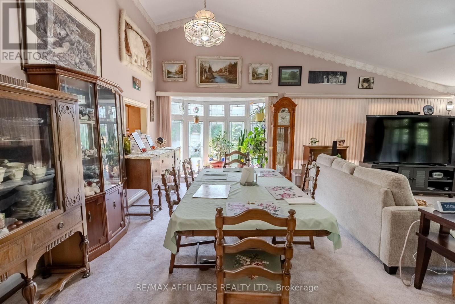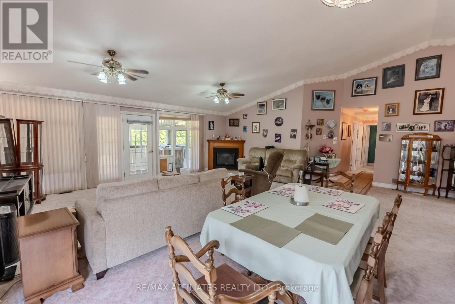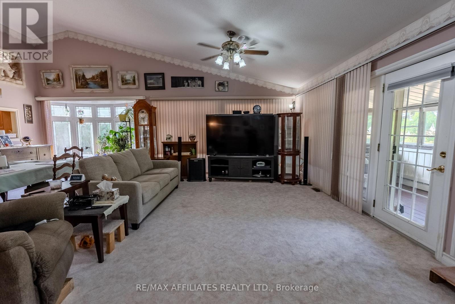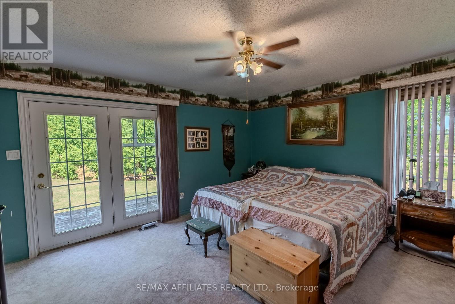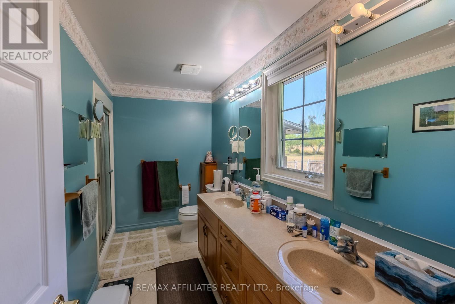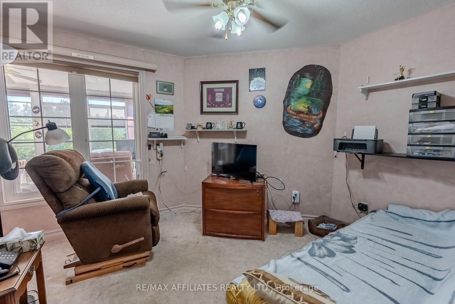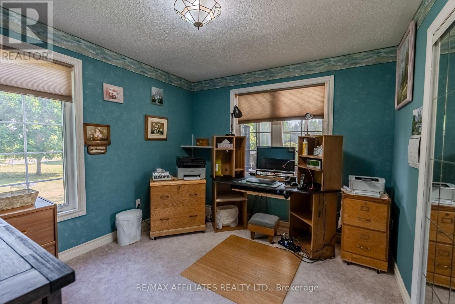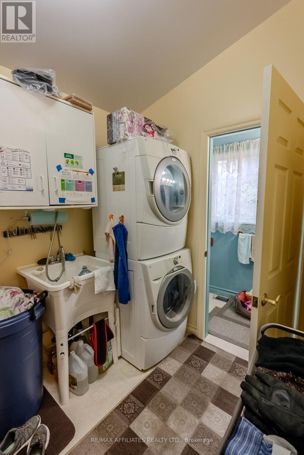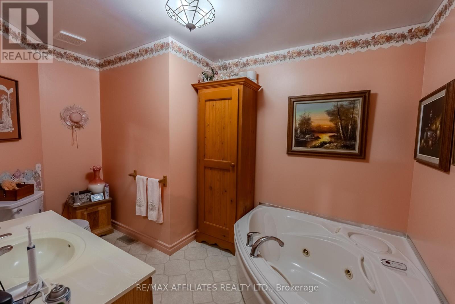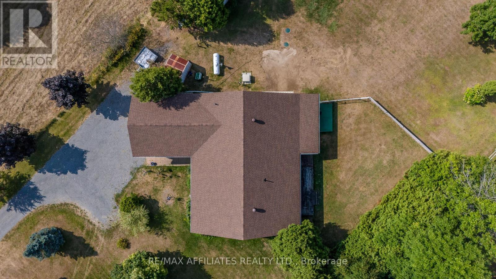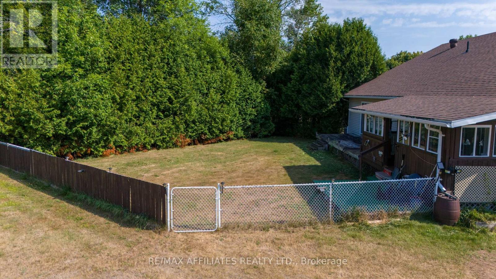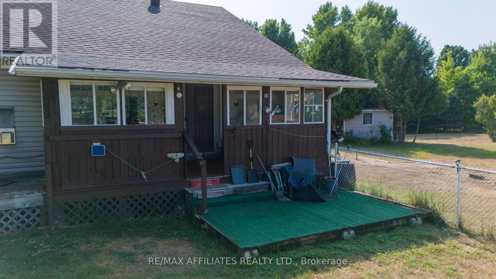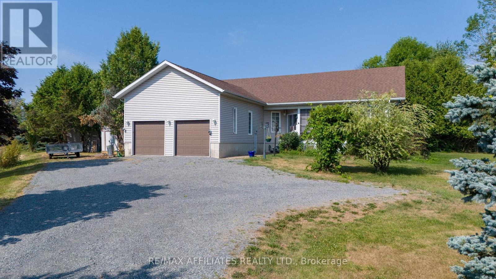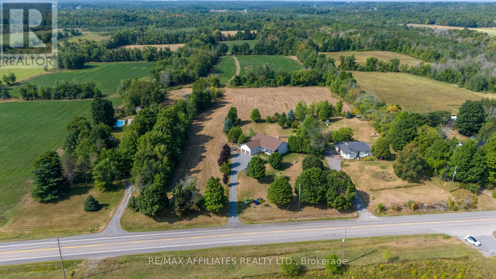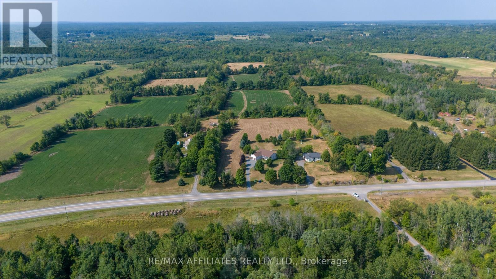9727 Highway 42 Highway Rideau Lakes, Ontario K0G 1X0
$649,000
Charming 3-Bedroom home on 1 Acre with room to make it your own. Nestled on a spacious 1-acre lot, this 3-bedroom home offers both comfort and potential. The property features a newer roof, a generator for peace of mind, a large family room perfect for gatherings and a great open concept design. The fenced-in backyard is ideal for dogs, outdoor entertaining, or for those with young children. Beautiful 3 season sunroom lets you catch the morning sunrise to start your day and the enclosed porch at the back is great for sunsets later that evening. The mature yard provides plenty of greenery to enjoy and plenty of pretty views out back over the pastures. Backup generator in place, septic has already been pumped and inspected and roof has been redone within last 3 years. The home is well cared for, but it also offers a perfect opportunity for buyers looking to add their personal touches throughout a wonderful floor plan and at a unbeatable location. With its practical updates, ample space, and charming country feel, this property is a rare find for anyone seeking a balance of move-in ready features with room to customize. (id:19720)
Property Details
| MLS® Number | X12351841 |
| Property Type | Single Family |
| Community Name | 816 - Rideau Lakes (North Crosby) Twp |
| Amenities Near By | Golf Nearby, Schools |
| Community Features | School Bus |
| Features | Level Lot, Level, Sump Pump |
| Parking Space Total | 10 |
| Structure | Deck, Porch, Shed |
Building
| Bathroom Total | 3 |
| Bedrooms Above Ground | 3 |
| Bedrooms Total | 3 |
| Age | 16 To 30 Years |
| Amenities | Fireplace(s) |
| Appliances | Garage Door Opener Remote(s), Dishwasher, Dryer, Storage Shed, Stove, Washer, Refrigerator |
| Architectural Style | Bungalow |
| Basement Development | Unfinished |
| Basement Type | Full (unfinished) |
| Construction Status | Insulation Upgraded |
| Construction Style Attachment | Detached |
| Cooling Type | Central Air Conditioning, Air Exchanger |
| Exterior Finish | Vinyl Siding |
| Fireplace Present | Yes |
| Foundation Type | Poured Concrete |
| Half Bath Total | 1 |
| Heating Fuel | Propane |
| Heating Type | Forced Air |
| Stories Total | 1 |
| Size Interior | 1,500 - 2,000 Ft2 |
| Type | House |
| Utility Power | Generator |
| Utility Water | Drilled Well |
Parking
| Attached Garage | |
| Garage |
Land
| Access Type | Public Road, Year-round Access |
| Acreage | No |
| Fence Type | Fenced Yard |
| Land Amenities | Golf Nearby, Schools |
| Landscape Features | Landscaped |
| Sewer | Septic System |
| Size Irregular | 150 X 300 Acre |
| Size Total Text | 150 X 300 Acre|1/2 - 1.99 Acres |
| Surface Water | Lake/pond |
Rooms
| Level | Type | Length | Width | Dimensions |
|---|---|---|---|---|
| Basement | Utility Room | 6.4 m | 8.3 m | 6.4 m x 8.3 m |
| Basement | Workshop | 6.2 m | 4 m | 6.2 m x 4 m |
| Main Level | Sunroom | 7.1 m | 3.3 m | 7.1 m x 3.3 m |
| Main Level | Bathroom | 1 m | 2 m | 1 m x 2 m |
| Main Level | Living Room | 7.35 m | 3.9 m | 7.35 m x 3.9 m |
| Main Level | Dining Room | 8.85 m | 3.25 m | 8.85 m x 3.25 m |
| Main Level | Kitchen | 5 m | 3.1 m | 5 m x 3.1 m |
| Main Level | Laundry Room | 2.8 m | 2.5 m | 2.8 m x 2.5 m |
| Main Level | Bedroom | 3.96 m | 4.57 m | 3.96 m x 4.57 m |
| Main Level | Bedroom 2 | 3.35 m | 3.04 m | 3.35 m x 3.04 m |
| Main Level | Bedroom 3 | 3.02 m | 3.96 m | 3.02 m x 3.96 m |
| Main Level | Bathroom | 2 m | 1.4 m | 2 m x 1.4 m |
| Main Level | Bathroom | 3.65 m | 2.13 m | 3.65 m x 2.13 m |
Utilities
| Electricity Connected | Connected |
| Telephone | Connected |
Contact Us
Contact us for more information
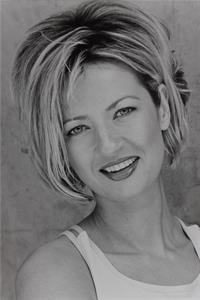
Tanya Lemcke
Broker
www.remaxwestport.ca/
34-A Main Street
Westport, Ontario K0G 1X0
(613) 273-2021

Brad Wing
Salesperson
www.remaxwestport.ca/
34-A Main Street
Westport, Ontario K0G 1X0
(613) 273-2021


