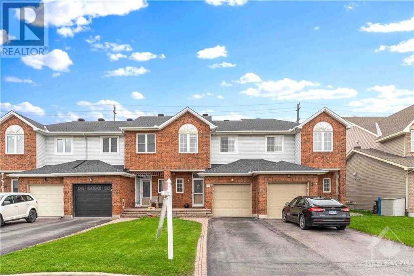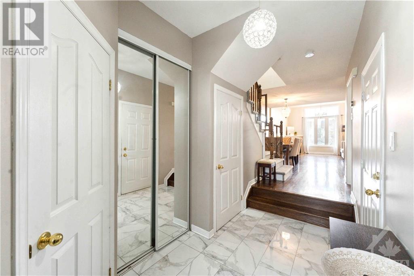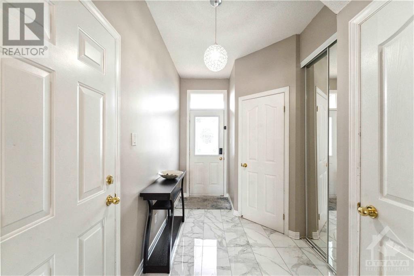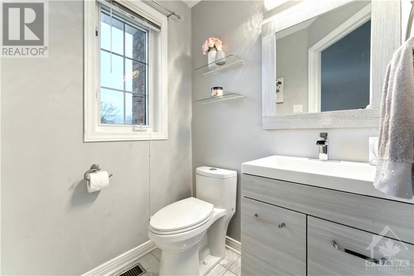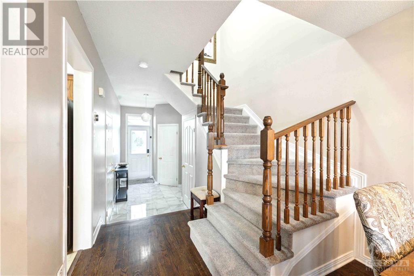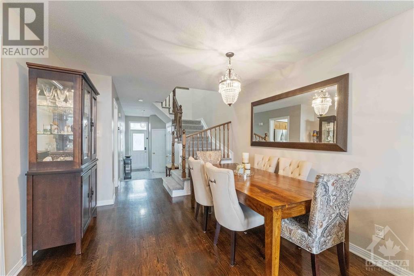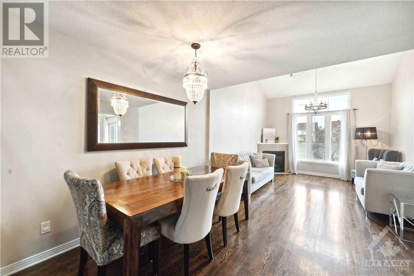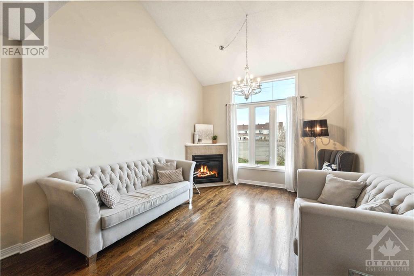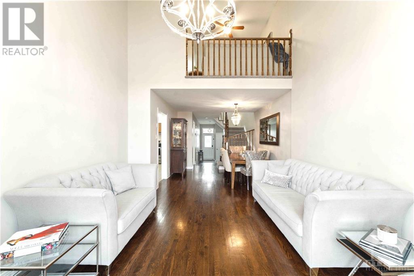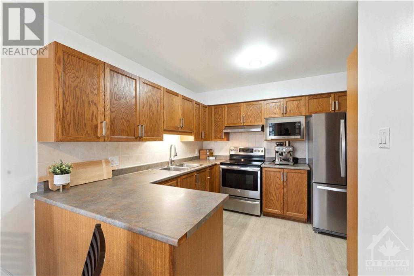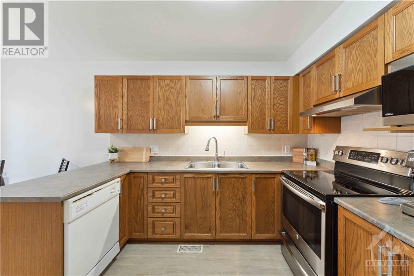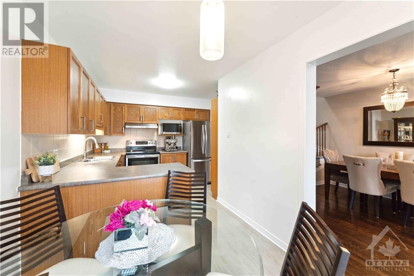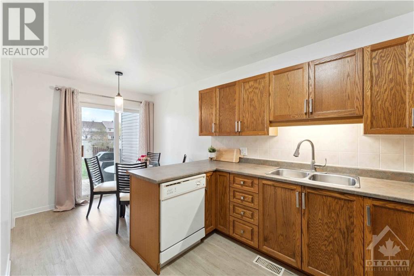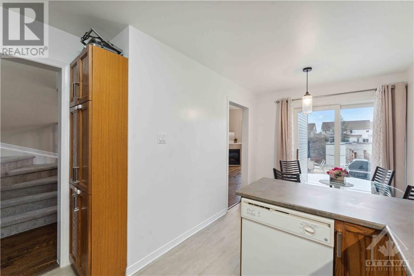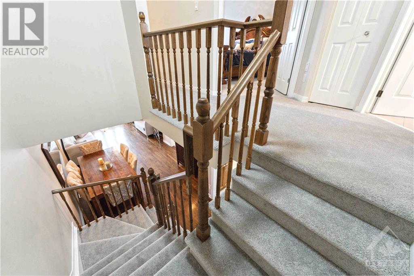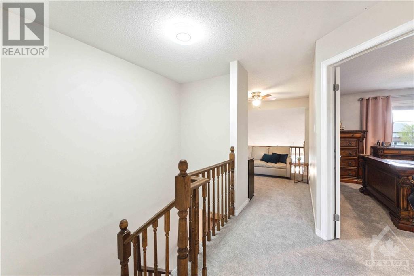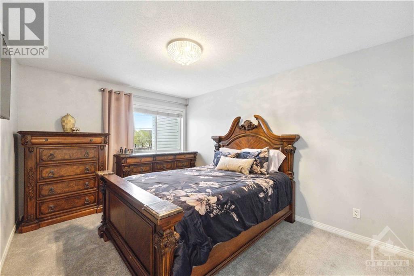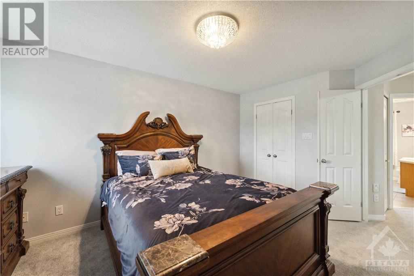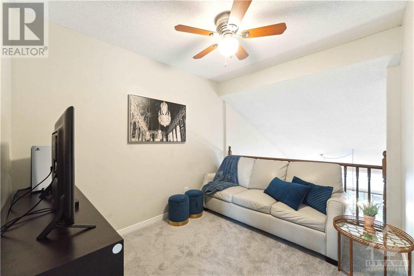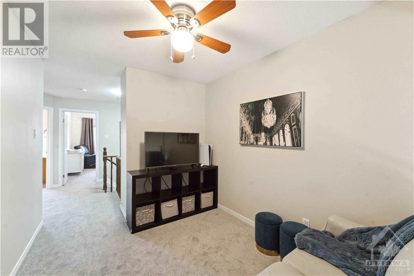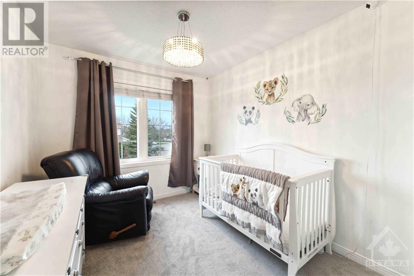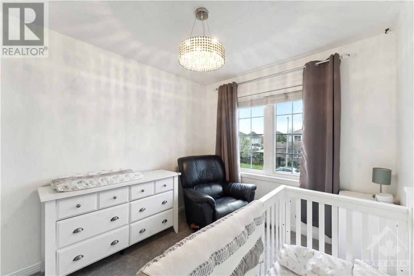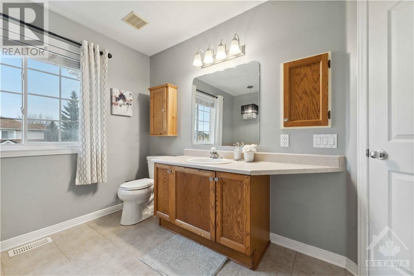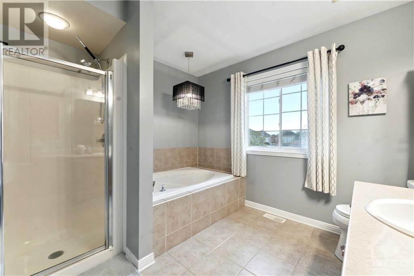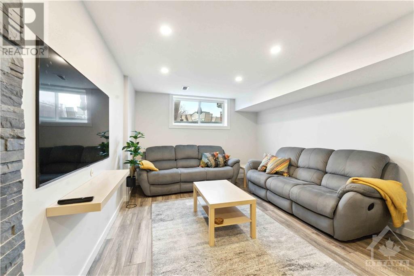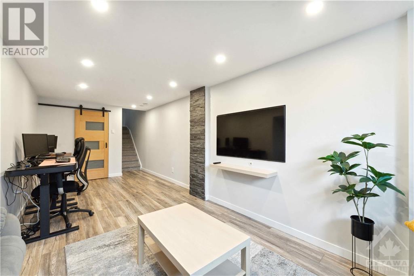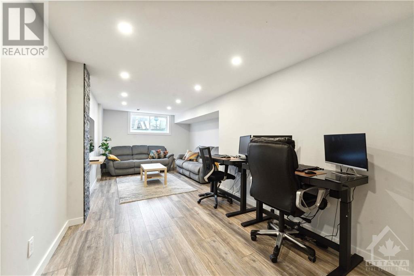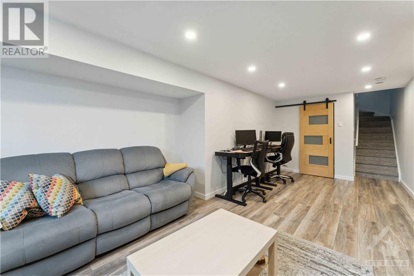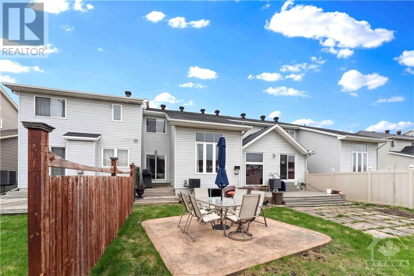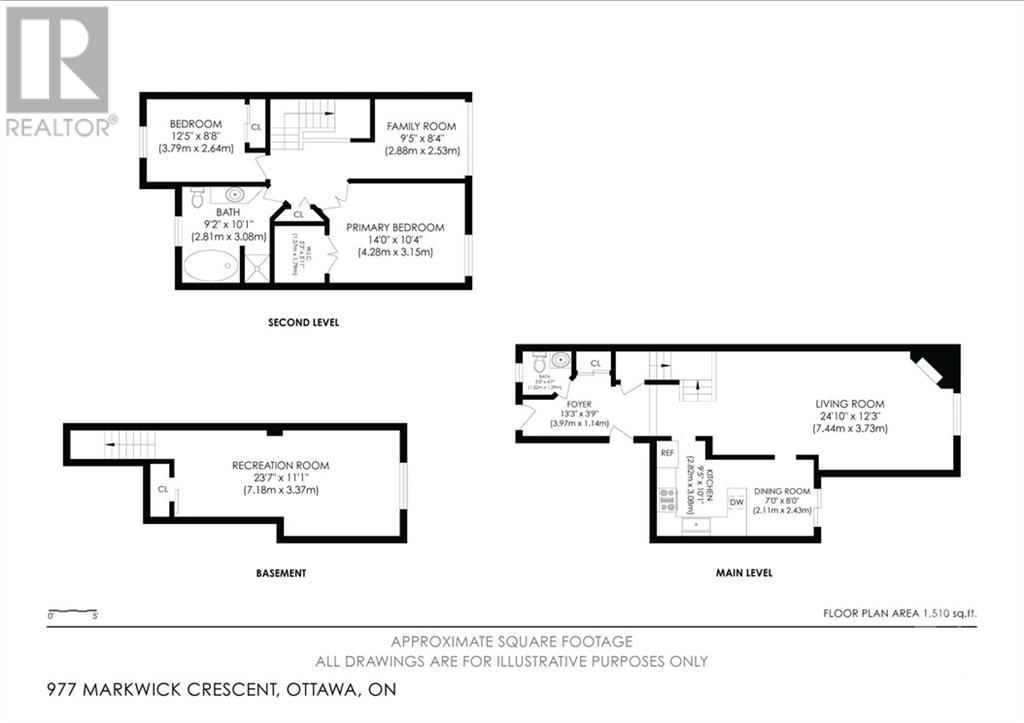977 Markwick Crescent Ottawa, Ontario K4A 4X5
$550,000
Welcome to 977 Markwick Cres! This is recently renovated solid brick freehold townhouse with 2 parking spots in the driveway. Boasts a spacious foyer that leads to a thoughtfully laid out living area with an open concept design, featuring a separate dining room and a large living room with a vaulted style ceiling and fireplace, filling the space with natural light. The kitchen boasts a separate eat in area, lots of cabinet space, and patio door leading to the backyard with stamped concrete patio and natural gas bbq hookup. Upstairs, two spacious bedrooms and a versatile loft, which may be utilized as a potential third bedroom or a flex space. The fully finished basement includes modern engineered hardwood, potlights, a laundry room, and storage. Close to amenities, schools, and shops, this bright and airy home is perfect for modern living. Completely turn-key and ready for your move!*No condo fees* New Carpet and freshly painted. No PolyB plumbing. Checkout the FLOOR PLAN and 3D TOUR! (id:19720)
Property Details
| MLS® Number | 1388965 |
| Property Type | Single Family |
| Neigbourhood | NOTTING HILL |
| Amenities Near By | Public Transit, Recreation Nearby, Shopping |
| Parking Space Total | 3 |
Building
| Bathroom Total | 2 |
| Bedrooms Above Ground | 3 |
| Bedrooms Total | 3 |
| Appliances | Refrigerator, Dishwasher, Dryer, Microwave, Stove, Washer |
| Basement Development | Finished |
| Basement Type | Full (finished) |
| Constructed Date | 2001 |
| Cooling Type | Central Air Conditioning |
| Exterior Finish | Brick, Siding |
| Fireplace Present | Yes |
| Fireplace Total | 1 |
| Flooring Type | Wall-to-wall Carpet, Mixed Flooring, Tile |
| Foundation Type | Poured Concrete |
| Half Bath Total | 1 |
| Heating Fuel | Natural Gas |
| Heating Type | Forced Air |
| Stories Total | 2 |
| Type | Row / Townhouse |
| Utility Water | Municipal Water |
Parking
| Attached Garage | |
| Inside Entry |
Land
| Acreage | No |
| Land Amenities | Public Transit, Recreation Nearby, Shopping |
| Sewer | Municipal Sewage System |
| Size Depth | 121 Ft |
| Size Frontage | 20 Ft |
| Size Irregular | 20 Ft X 121 Ft |
| Size Total Text | 20 Ft X 121 Ft |
| Zoning Description | Residential |
Rooms
| Level | Type | Length | Width | Dimensions |
|---|---|---|---|---|
| Second Level | 3pc Bathroom | Measurements not available | ||
| Second Level | Primary Bedroom | 10'6" x 11'0" | ||
| Second Level | Bedroom | 8'10" x 10'0" | ||
| Second Level | Loft | 8'4" x 10'11" | ||
| Basement | Family Room | 10'6" x 11'0" | ||
| Basement | Utility Room | Measurements not available | ||
| Basement | Laundry Room | Measurements not available | ||
| Main Level | Living Room | 12'2" x 13'6" | ||
| Main Level | 2pc Bathroom | Measurements not available | ||
| Main Level | Dining Room | 10'8" x 10'8" | ||
| Main Level | Kitchen | 8'0" x 10'0" | ||
| Main Level | Eating Area | 8'0" x 7'0" |
https://www.realtor.ca/real-estate/26818847/977-markwick-crescent-ottawa-notting-hill
Interested?
Contact us for more information

Ahmad Moharam
Broker
www.soldbyahmad.ca/
343 Preston Street, 11th Floor
Ottawa, Ontario K1S 1N4
(866) 530-7737
(647) 849-3180
www.exprealty.ca


