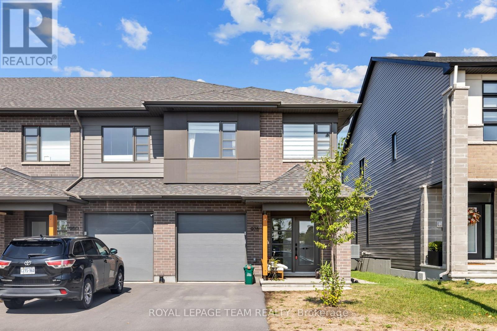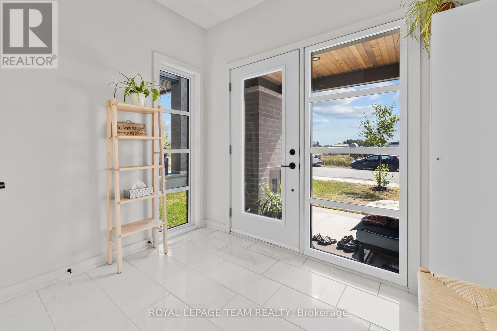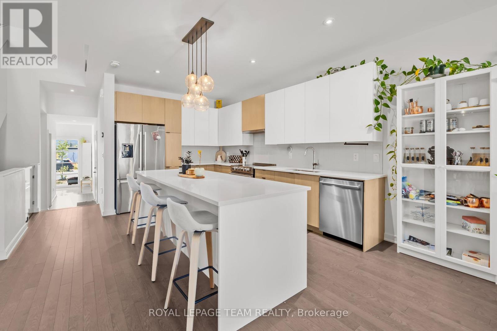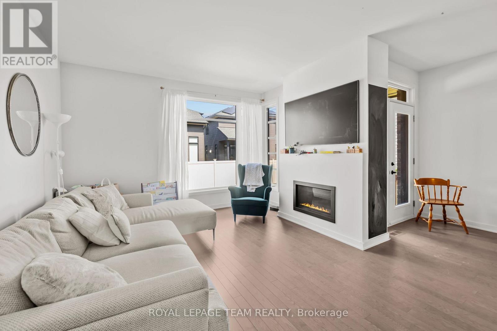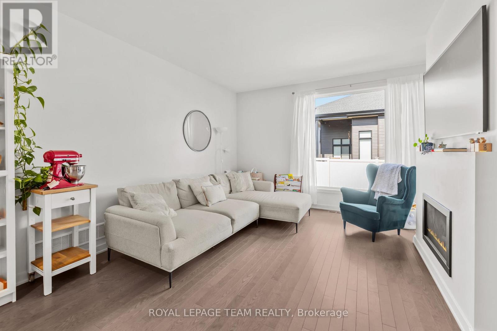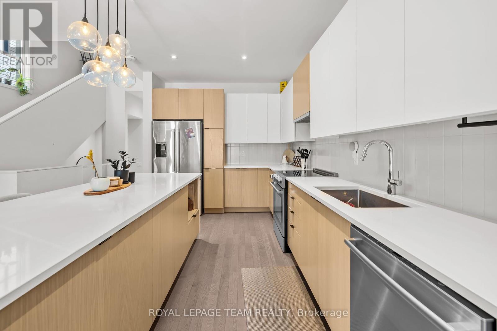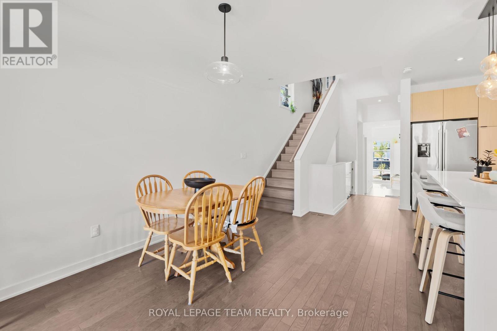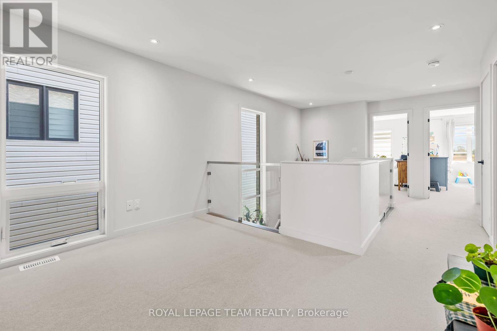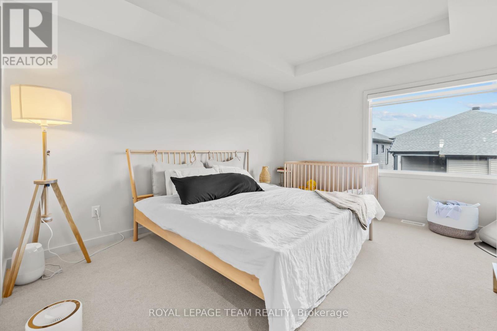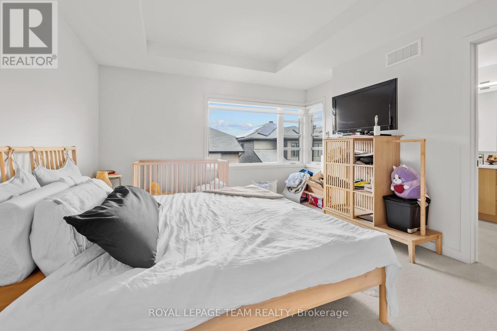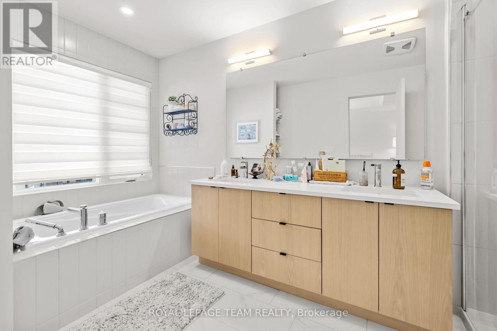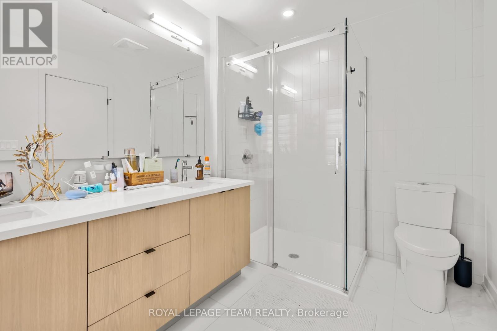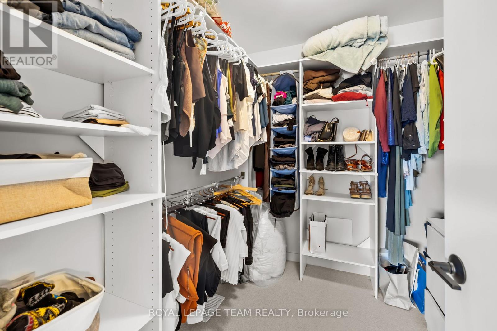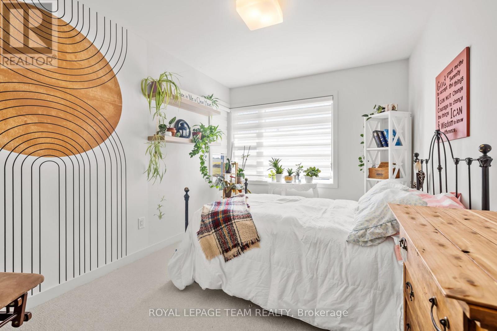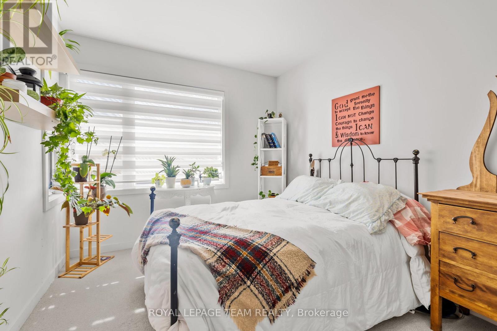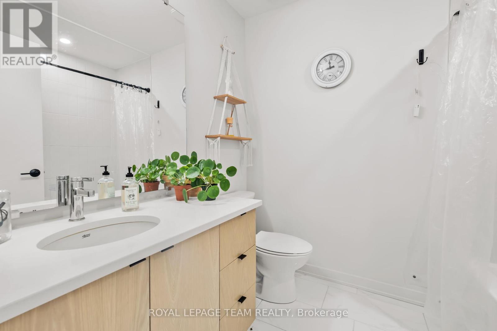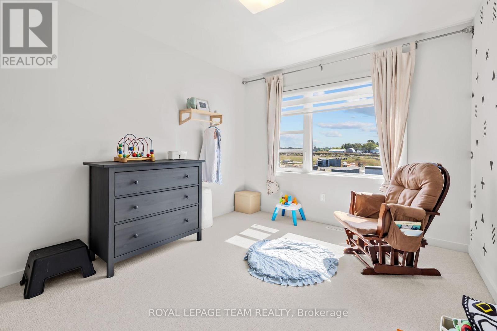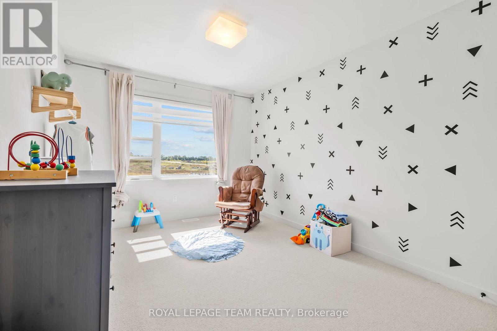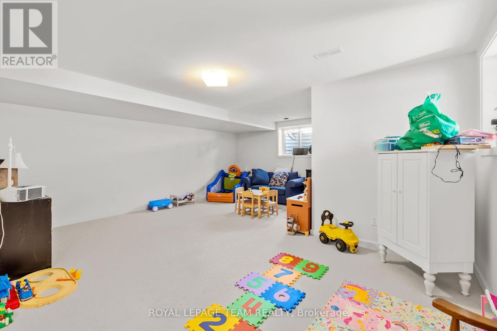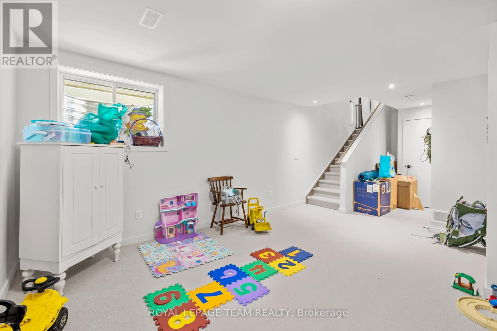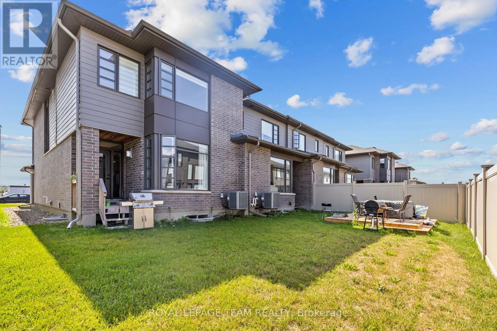978 Acoustic Way Ottawa, Ontario K4M 0R1
$3,000 Monthly
PREPARE TO FALL IN LOVE! This pristine 3 bedroom, 3 bathroom END-UNIT townhome in Riverside South built by renowned HN HOMES will be available for rent November 1st and onwards. Super modern and high-end finishings throughout! Ideally located close to the Ottawa River, shopping, schools, parks, and just a short drive to Manotick. The main floor offers a bright and airy open-concept layout with hardwood flooring throughout, oversized windows, and a cozy gas fireplace. The modern kitchen is a true highlight, featuring quartz countertops, stainless steel appliances, a large island, and plenty of cabinet space.Upstairs you'll find a spacious primary suite with walk-in closet and spa-inspired 5 piece ensuite including a soaker tub, glass shower & double vanity. Two additional bedrooms, a full bathroom, laundry, and a versatile LOFT (perfect for office or secondary living room) complete the upper level. The fully finished lower level provides a generous family room and additional storage. Inside entry to a single-car garage with room for two more vehicles on the driveway. This immaculate end-unit offers the perfect blend of comfort, style, and convenience! The tenant will be responsible to pay all utilities (gas, electricity, hot water tank rental, water). (id:19720)
Property Details
| MLS® Number | X12386537 |
| Property Type | Single Family |
| Community Name | 2602 - Riverside South/Gloucester Glen |
| Equipment Type | Water Heater |
| Features | In Suite Laundry |
| Parking Space Total | 3 |
| Rental Equipment Type | Water Heater |
Building
| Bathroom Total | 3 |
| Bedrooms Above Ground | 3 |
| Bedrooms Total | 3 |
| Age | 0 To 5 Years |
| Amenities | Fireplace(s) |
| Appliances | Garage Door Opener Remote(s), Dishwasher, Dryer, Garage Door Opener, Hood Fan, Microwave, Stove, Washer, Window Coverings, Refrigerator |
| Basement Development | Finished |
| Basement Type | Full (finished) |
| Construction Style Attachment | Attached |
| Cooling Type | Central Air Conditioning |
| Exterior Finish | Brick, Vinyl Siding |
| Fireplace Present | Yes |
| Fireplace Total | 1 |
| Flooring Type | Tile, Hardwood |
| Foundation Type | Poured Concrete |
| Half Bath Total | 1 |
| Heating Fuel | Natural Gas |
| Heating Type | Forced Air |
| Stories Total | 2 |
| Size Interior | 1,500 - 2,000 Ft2 |
| Type | Row / Townhouse |
| Utility Water | Municipal Water |
Parking
| Attached Garage | |
| Garage |
Land
| Acreage | No |
| Sewer | Sanitary Sewer |
| Size Depth | 101 Ft ,4 In |
| Size Frontage | 25 Ft ,7 In |
| Size Irregular | 25.6 X 101.4 Ft |
| Size Total Text | 25.6 X 101.4 Ft |
Rooms
| Level | Type | Length | Width | Dimensions |
|---|---|---|---|---|
| Second Level | Loft | 2.56 m | 2.48 m | 2.56 m x 2.48 m |
| Second Level | Laundry Room | 1.85 m | 2.13 m | 1.85 m x 2.13 m |
| Second Level | Primary Bedroom | 4.16 m | 3.55 m | 4.16 m x 3.55 m |
| Second Level | Bathroom | 2.13 m | 3.98 m | 2.13 m x 3.98 m |
| Second Level | Bedroom 2 | 2.74 m | 3.5 m | 2.74 m x 3.5 m |
| Second Level | Bedroom 3 | 2.94 m | 3.73 m | 2.94 m x 3.73 m |
| Second Level | Bathroom | 2.13 m | 3.98 m | 2.13 m x 3.98 m |
| Basement | Recreational, Games Room | Measurements not available | ||
| Main Level | Foyer | Measurements not available | ||
| Main Level | Kitchen | 3.07 m | 4.39 m | 3.07 m x 4.39 m |
| Main Level | Dining Room | 2.76 m | 3.96 m | 2.76 m x 3.96 m |
| Main Level | Living Room | 5.02 m | 3.5 m | 5.02 m x 3.5 m |
| Main Level | Bathroom | 1.44 m | 1.39 m | 1.44 m x 1.39 m |
Utilities
| Cable | Installed |
| Electricity | Installed |
| Sewer | Installed |
Contact Us
Contact us for more information

Charles Cheang
Salesperson
www.charlescheang.ca/
6081 Hazeldean Road, 12b
Ottawa, Ontario K2S 1B9
(613) 831-9287
(613) 831-9290
www.teamrealty.ca/


