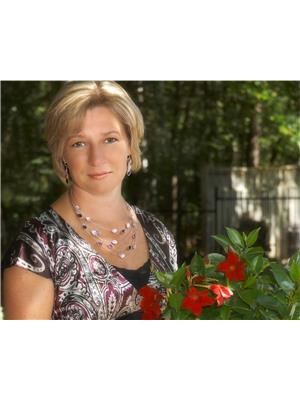979 Hillmillar Street Ottawa, Ontario K4C 1R4
$479,900
A wonderful opportunity to own a detached home on a beautiful lot within the Village of Cumberland. Nestled on just under an acre, this home offers a beautiful park-like setting, with lovely perennial gardens, no rear neighbours, FANTASTIC detached, oversized double garage with 9 foot doors, workshop and 2 person doors. The garage/shop is also plumbed with in-floor heating ready to go and is very well insulated. The yard also offers an attractive and very functional garden shed. The John Deere riding mower with trailer and a self-propelled push mower are included! Also in the yard are a lovely 2 tier deck and a patio. The interior of the home offers a great opportunity for someone handy to take it to the next level. A number of important updates have been done: All windows on the main level, furnace, a/c, hot water tank, well pump, roofing on all buildings, water softener and more. The main floor offers a spacious and super bright space with living room, formal dining room, kitchen with breakfast bar and main floor laundry. The upper level offers a "loft" area currently used as a home office space, the Primary bedroom with walk-in closet, 2nd bedroom (or office) and 4 piece bath. (id:19720)
Property Details
| MLS® Number | X12243134 |
| Property Type | Single Family |
| Community Name | 1113 - Cumberland Village |
| Equipment Type | None |
| Features | Flat Site, Sump Pump |
| Parking Space Total | 8 |
| Rental Equipment Type | None |
| Structure | Deck, Patio(s) |
Building
| Bathroom Total | 1 |
| Bedrooms Above Ground | 2 |
| Bedrooms Total | 2 |
| Appliances | Garage Door Opener Remote(s), Water Heater, Water Softener, Dishwasher, Dryer, Freezer, Garage Door Opener, Hood Fan, Stove, Washer, Water Treatment, Window Coverings, Refrigerator |
| Basement Development | Unfinished |
| Basement Type | N/a (unfinished) |
| Construction Style Attachment | Detached |
| Cooling Type | Central Air Conditioning |
| Exterior Finish | Aluminum Siding |
| Foundation Type | Concrete |
| Heating Fuel | Natural Gas |
| Heating Type | Forced Air |
| Stories Total | 2 |
| Size Interior | 1,100 - 1,500 Ft2 |
| Type | House |
Parking
| Detached Garage | |
| Garage |
Land
| Acreage | No |
| Landscape Features | Landscaped |
| Sewer | Septic System |
| Size Depth | 296 Ft ,8 In |
| Size Frontage | 114 Ft ,1 In |
| Size Irregular | 114.1 X 296.7 Ft |
| Size Total Text | 114.1 X 296.7 Ft |
| Zoning Description | V1e |
Rooms
| Level | Type | Length | Width | Dimensions |
|---|---|---|---|---|
| Basement | Utility Room | 4.84 m | 6.97 m | 4.84 m x 6.97 m |
| Main Level | Living Room | 4.81 m | 3.96 m | 4.81 m x 3.96 m |
| Main Level | Dining Room | 2.15 m | 3.91 m | 2.15 m x 3.91 m |
| Main Level | Kitchen | 6.31 m | 4.01 m | 6.31 m x 4.01 m |
| Main Level | Laundry Room | 4.54 m | 1.17 m | 4.54 m x 1.17 m |
| Upper Level | Primary Bedroom | 4.81 m | 2.73 m | 4.81 m x 2.73 m |
| Upper Level | Bedroom | 2.35 m | 3.56 m | 2.35 m x 3.56 m |
| Upper Level | Bathroom | 4.09 m | 1.66 m | 4.09 m x 1.66 m |
https://www.realtor.ca/real-estate/28516010/979-hillmillar-street-ottawa-1113-cumberland-village
Contact Us
Contact us for more information

Maureen Grady
Salesperson
www.maureengrady.ca/
238 Argyle Ave
Ottawa, Ontario K2P 1B9
(613) 422-2055
(613) 721-5556
www.remaxabsolute.com/






































