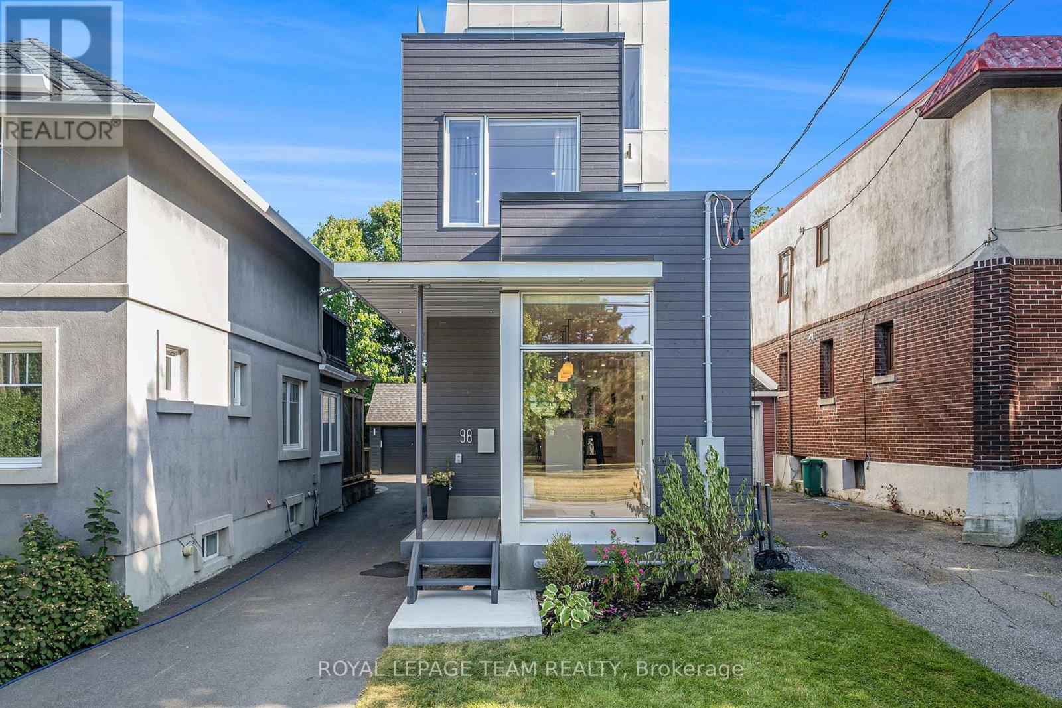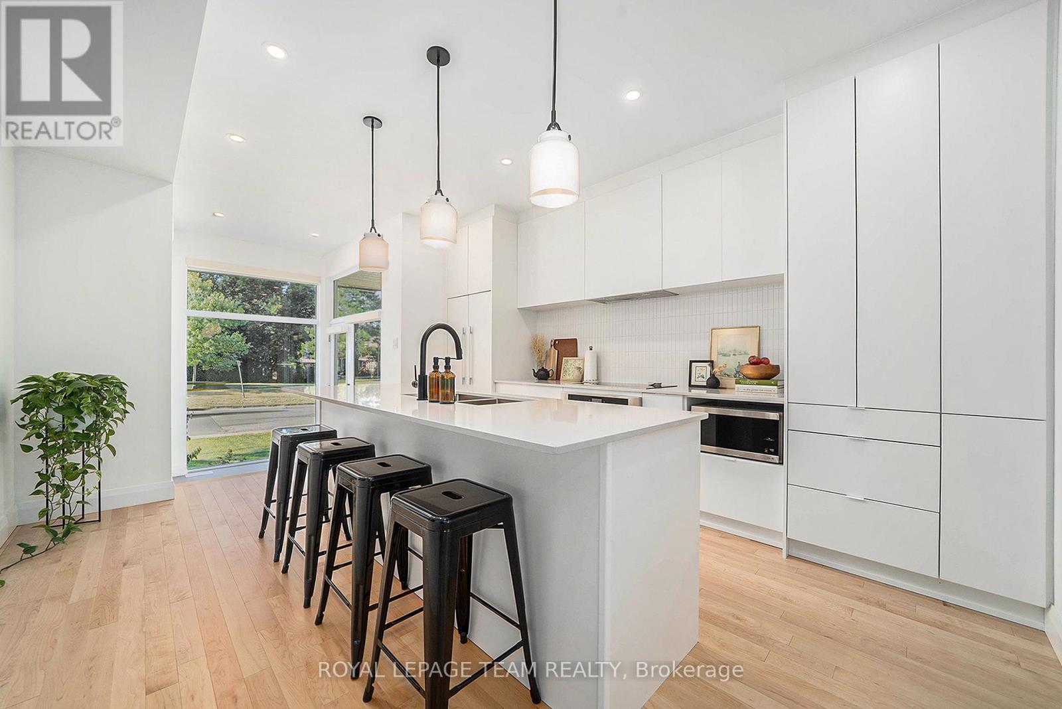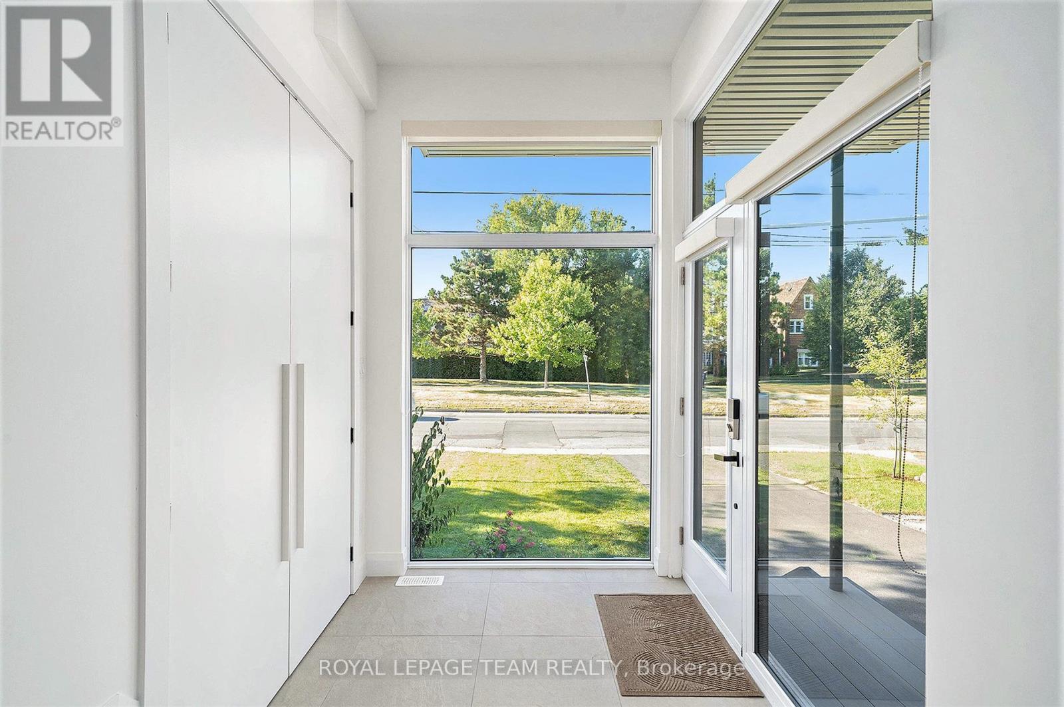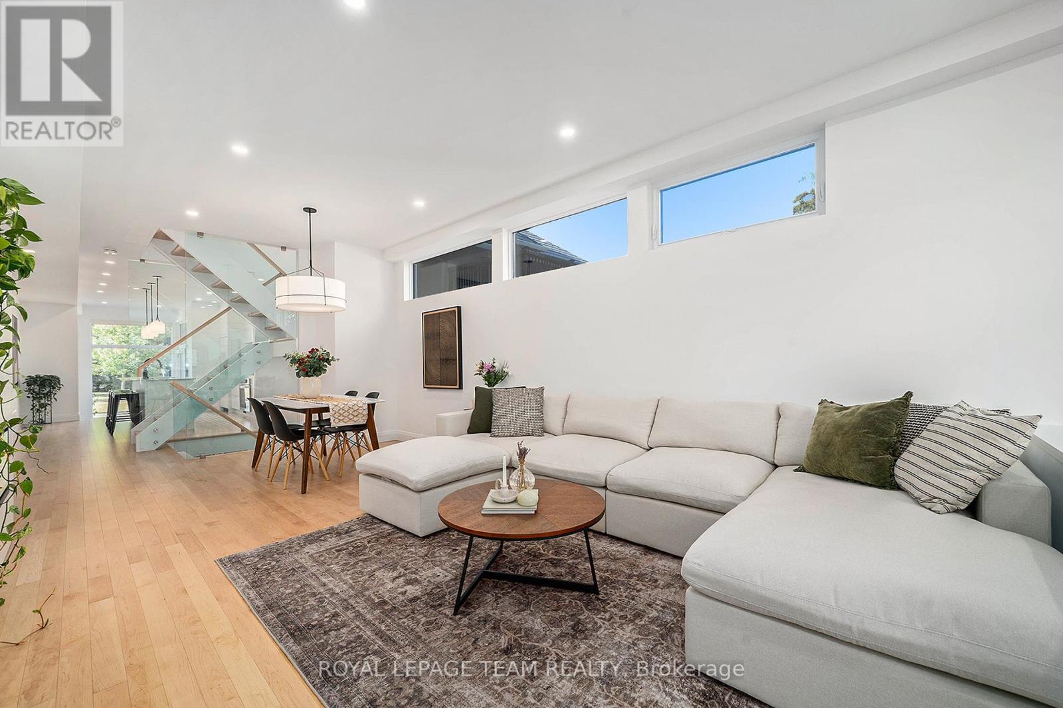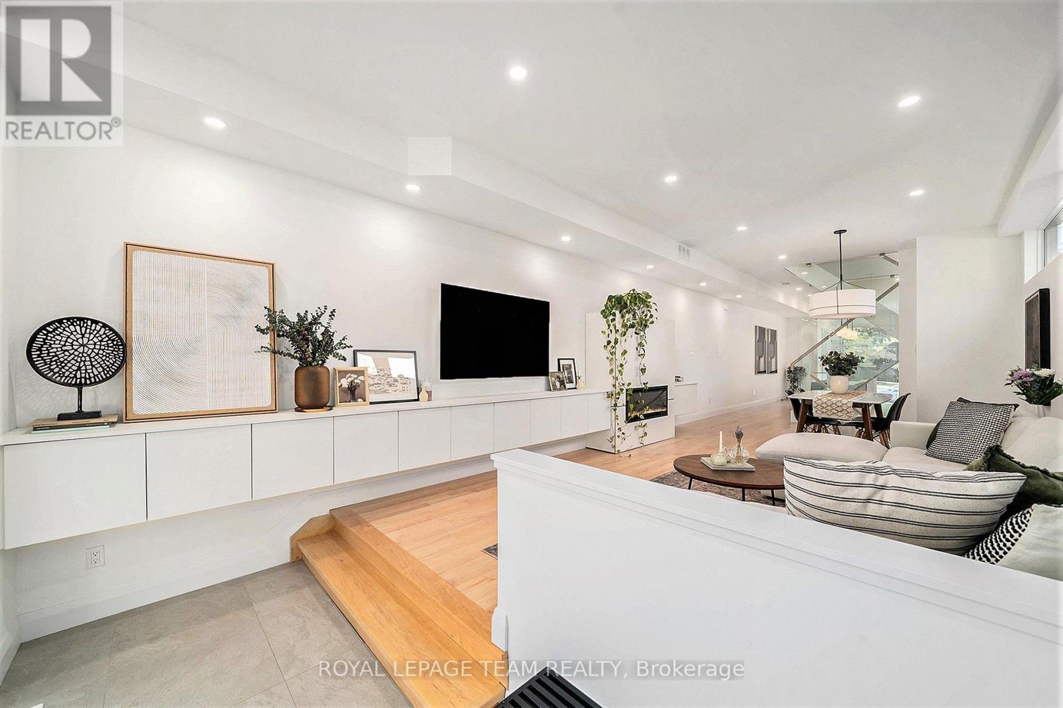98 Byron Avenue Ottawa, Ontario K1Y 3J1
$1,468,000
Designed by award-winning Colizza Bruni Architecture and completed in 2023, this stunning single detached 3+1 bedroom, 3-bath residence offers refined modern living in one of Ottawa's most coveted neighbourhoods. Situated directly across from Byron Linear Park, the home blends architectural excellence with everyday comfort. Inside, discover bright, airy interiors with clean lines, expansive windows, and upgraded finishes throughout. The main floor offers a seamless flow for living and entertaining, complemented by a low-maintenance backyard and a detached garage for added convenience. Upstairs, find spacious bedrooms and a full-floor third-level office with access to a private rooftop deck, perfect for working from home or enjoying skyline sunsets. The finished basement features a 4th bedroom, ideal for guests, a gym, or media space. Every detail has been thoughtfully curated- this is turnkey luxury in a walkable, vibrant neighbourhood with cafés, shops, and parks just steps away. (id:19720)
Property Details
| MLS® Number | X12346760 |
| Property Type | Single Family |
| Community Name | 4303 - Ottawa West |
| Features | Carpet Free |
| Parking Space Total | 1 |
Building
| Bathroom Total | 3 |
| Bedrooms Above Ground | 3 |
| Bedrooms Below Ground | 1 |
| Bedrooms Total | 4 |
| Appliances | Blinds |
| Basement Development | Finished |
| Basement Type | N/a (finished) |
| Construction Style Attachment | Detached |
| Cooling Type | Central Air Conditioning |
| Exterior Finish | Wood, Hardboard |
| Fireplace Present | Yes |
| Fireplace Total | 1 |
| Foundation Type | Concrete |
| Heating Fuel | Natural Gas |
| Heating Type | Forced Air |
| Stories Total | 3 |
| Size Interior | 1,500 - 2,000 Ft2 |
| Type | House |
| Utility Water | Municipal Water |
Parking
| Detached Garage | |
| Garage |
Land
| Acreage | No |
| Sewer | Sanitary Sewer |
| Size Depth | 120 Ft ,1 In |
| Size Frontage | 21 Ft ,3 In |
| Size Irregular | 21.3 X 120.1 Ft |
| Size Total Text | 21.3 X 120.1 Ft |
Rooms
| Level | Type | Length | Width | Dimensions |
|---|---|---|---|---|
| Second Level | Laundry Room | 1.75 m | 2.34 m | 1.75 m x 2.34 m |
| Second Level | Bedroom 2 | 4.62 m | 3.95 m | 4.62 m x 3.95 m |
| Second Level | Bedroom 3 | 4.23 m | 3.94 m | 4.23 m x 3.94 m |
| Second Level | Bathroom | 1.86 m | 2.99 m | 1.86 m x 2.99 m |
| Third Level | Bedroom | 5.94 m | 3.95 m | 5.94 m x 3.95 m |
| Third Level | Bathroom | 2.94 m | 2.18 m | 2.94 m x 2.18 m |
| Third Level | Office | 5.31 m | 3.95 m | 5.31 m x 3.95 m |
| Third Level | Other | 3.02 m | 2.97 m | 3.02 m x 2.97 m |
| Basement | Recreational, Games Room | 6.69 m | 3.94 m | 6.69 m x 3.94 m |
| Basement | Bathroom | 1.55 m | 2.7 m | 1.55 m x 2.7 m |
| Basement | Bedroom 4 | 2.75 m | 3.95 m | 2.75 m x 3.95 m |
| Ground Level | Foyer | 1.82 m | 1.82 m | 1.82 m x 1.82 m |
| Ground Level | Kitchen | 6.8 m | 3.95 m | 6.8 m x 3.95 m |
| Ground Level | Dining Room | 2.74 m | 3.95 m | 2.74 m x 3.95 m |
| Ground Level | Living Room | 5.41 m | 3.95 m | 5.41 m x 3.95 m |
https://www.realtor.ca/real-estate/28737977/98-byron-avenue-ottawa-4303-ottawa-west
Contact Us
Contact us for more information
Harrison Da Costa
Salesperson
384 Richmond Road
Ottawa, Ontario K2A 0E8
(613) 729-9090
(613) 729-9094
www.teamrealty.ca/


