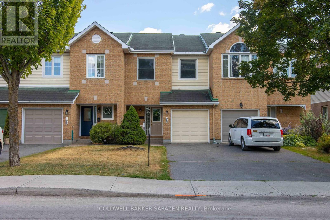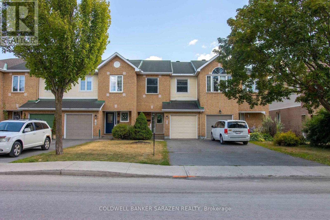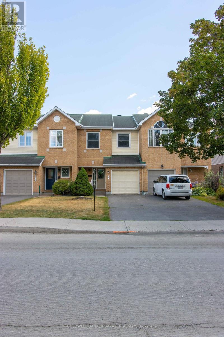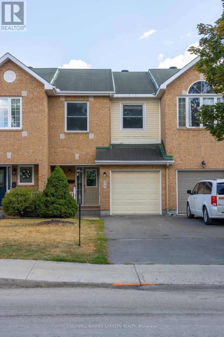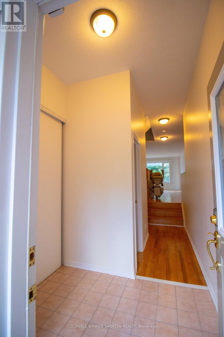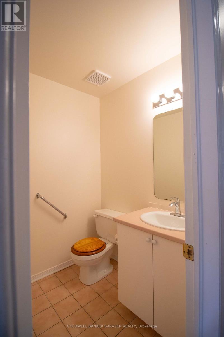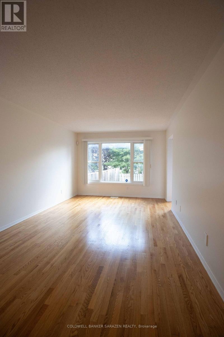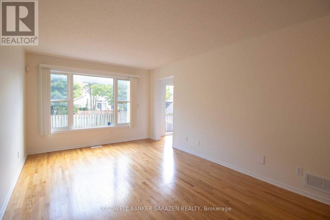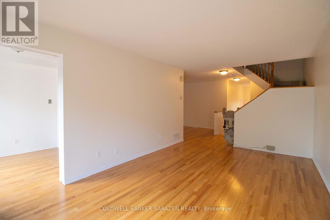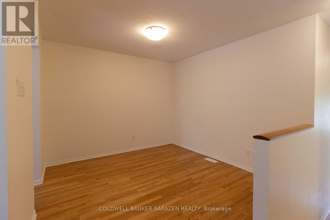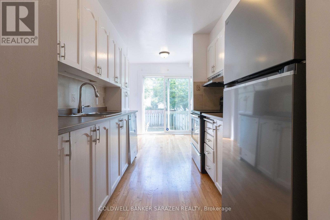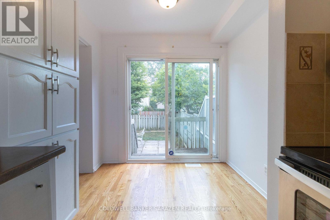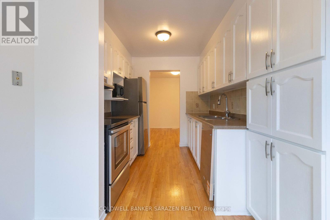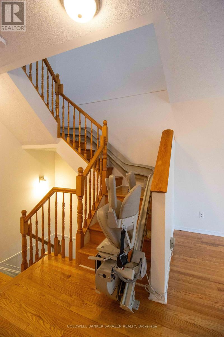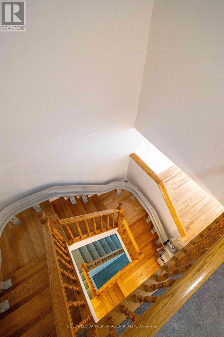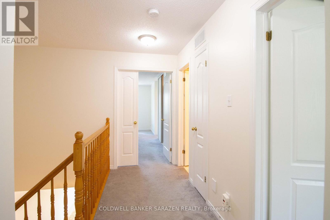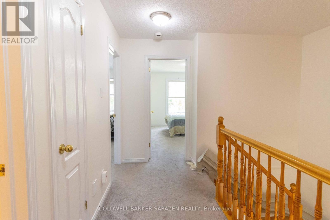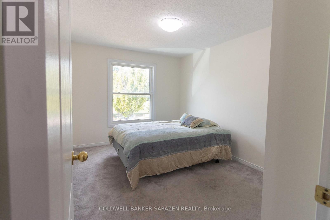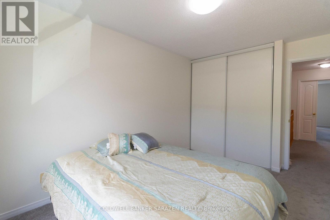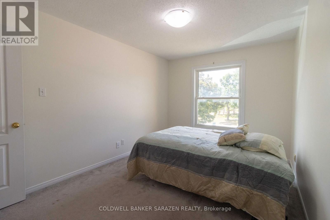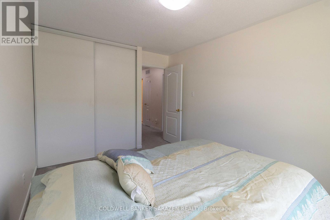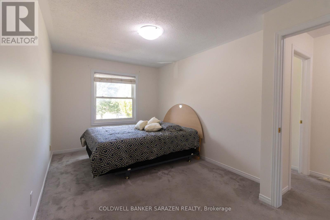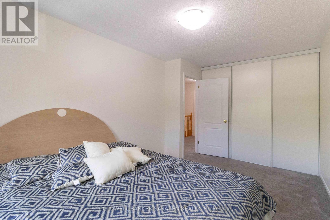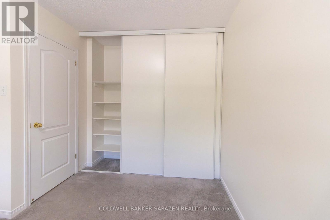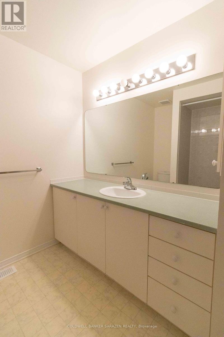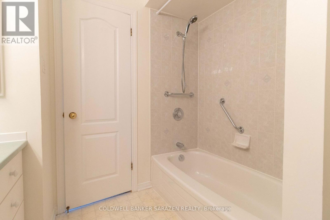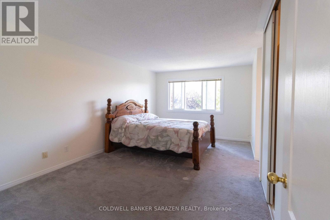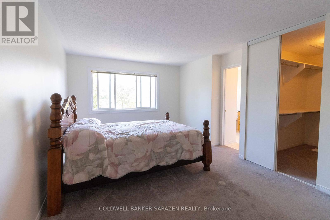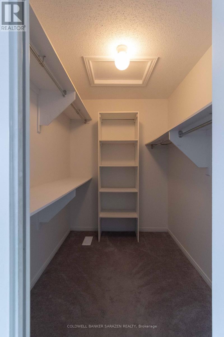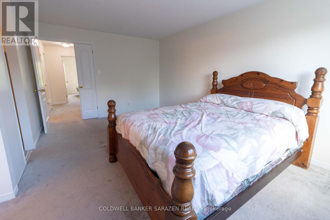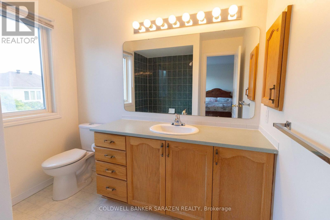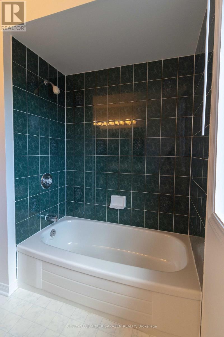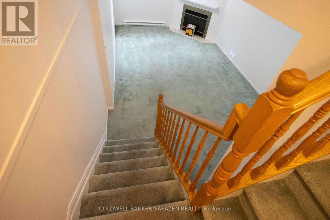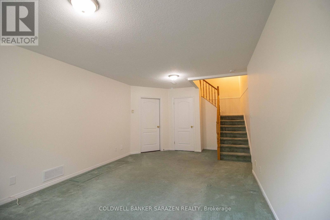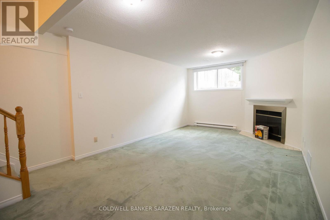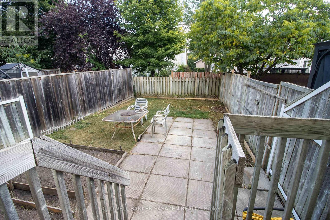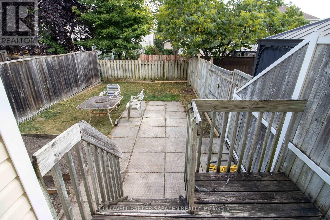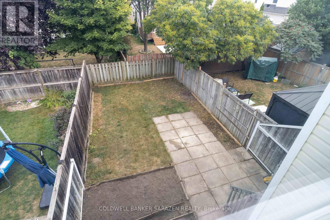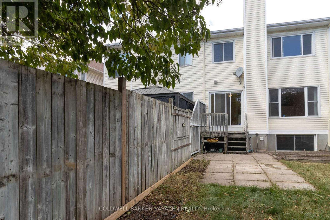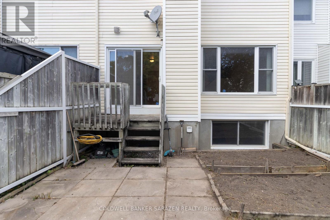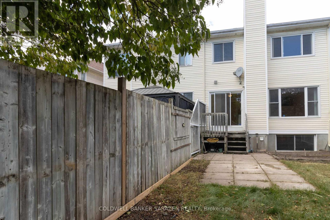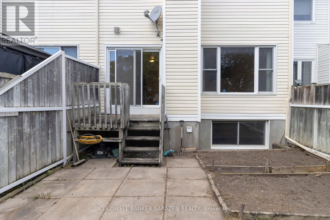Call Us: 613-457-5000
98 Grassy Plains Drive Ottawa, Ontario K2M 2N3
3 Bedroom
3 Bathroom
1,500 - 2,000 ft2
Fireplace
None
Forced Air
$574,000
Minto Belvedere 3 bedrooms, 3 baths home. Freshly painted . Five appliances . Family room with fireplace in lower level. Many amenities nearby e.g. both French and English schools. Lots of shopping areas and much more . Large play park exactly across the street , along with city transit bus stop.Early occupancy will be attractive to the seller. (id:19720)
Property Details
| MLS® Number | X12367948 |
| Property Type | Single Family |
| Community Name | 9010 - Kanata - Emerald Meadows/Trailwest |
| Parking Space Total | 2 |
Building
| Bathroom Total | 3 |
| Bedrooms Above Ground | 3 |
| Bedrooms Total | 3 |
| Basement Type | Full |
| Construction Style Attachment | Attached |
| Cooling Type | None |
| Exterior Finish | Brick |
| Fireplace Present | Yes |
| Fireplace Total | 1 |
| Foundation Type | Poured Concrete |
| Half Bath Total | 1 |
| Heating Fuel | Natural Gas |
| Heating Type | Forced Air |
| Stories Total | 2 |
| Size Interior | 1,500 - 2,000 Ft2 |
| Type | Row / Townhouse |
| Utility Water | Municipal Water |
Parking
| Attached Garage | |
| Garage |
Land
| Acreage | No |
| Sewer | Sanitary Sewer |
| Size Depth | 111 Ft ,7 In |
| Size Frontage | 20 Ft ,4 In |
| Size Irregular | 20.4 X 111.6 Ft |
| Size Total Text | 20.4 X 111.6 Ft |
Rooms
| Level | Type | Length | Width | Dimensions |
|---|---|---|---|---|
| Second Level | Primary Bedroom | 5.26 m | 3.48 m | 5.26 m x 3.48 m |
| Second Level | Bedroom | 3.87 m | 2.93 m | 3.87 m x 2.93 m |
| Second Level | Bedroom | 2.85 m | 4.63 m | 2.85 m x 4.63 m |
| Basement | Family Room | 3.84 m | 6.49 m | 3.84 m x 6.49 m |
| Main Level | Living Room | 5.36 m | 3.33 m | 5.36 m x 3.33 m |
| Main Level | Dining Room | 2.94 m | 3.13 m | 2.94 m x 3.13 m |
| Main Level | Kitchen | 4.71 m | 2.34 m | 4.71 m x 2.34 m |
Contact Us
Contact us for more information

Keith Woleston
Broker
Coldwell Banker Sarazen Realty
1090 Ambleside Drive
Ottawa, Ontario K2B 8G7
1090 Ambleside Drive
Ottawa, Ontario K2B 8G7
(613) 596-4133
(613) 596-5905
www.coldwellbankersarazen.com/



