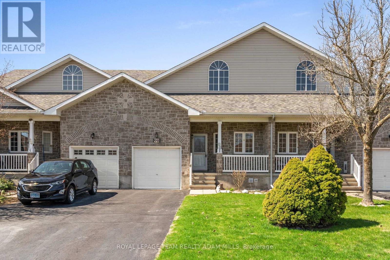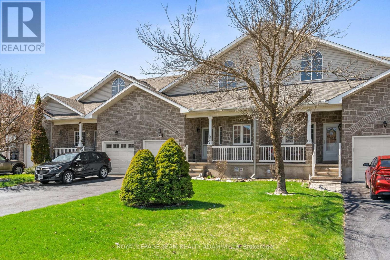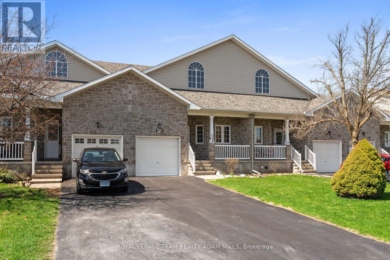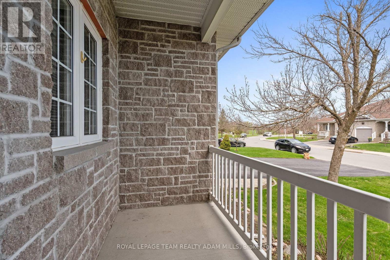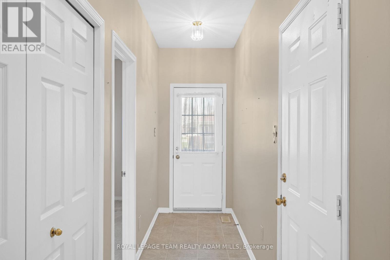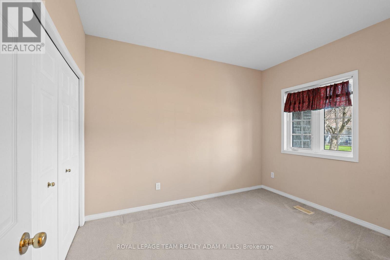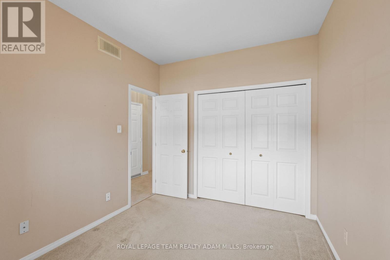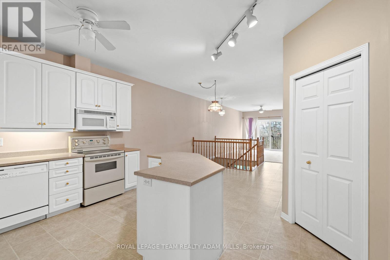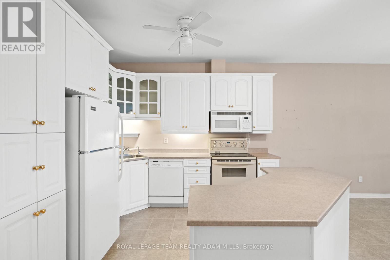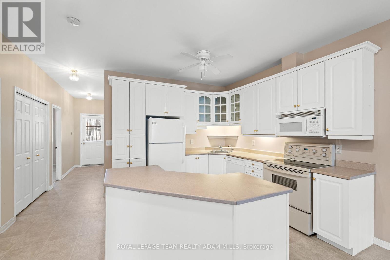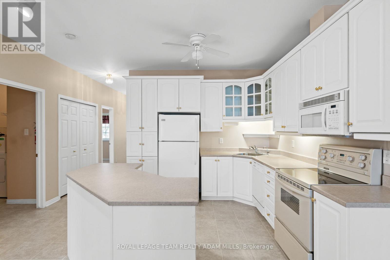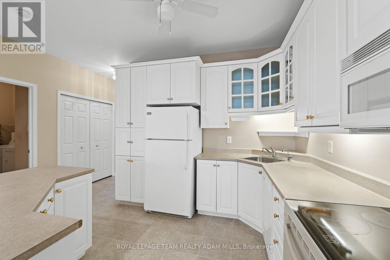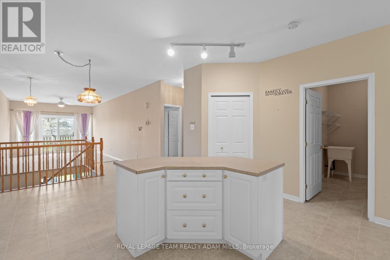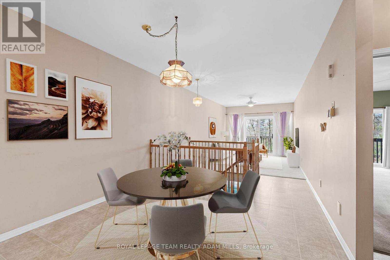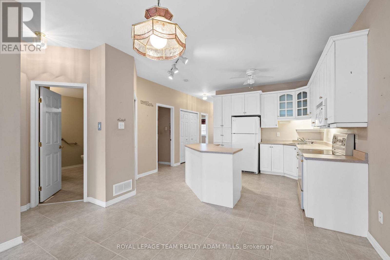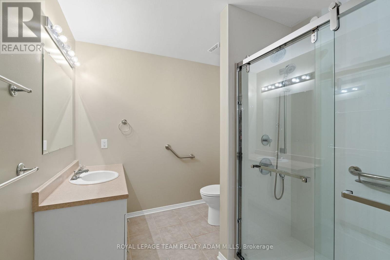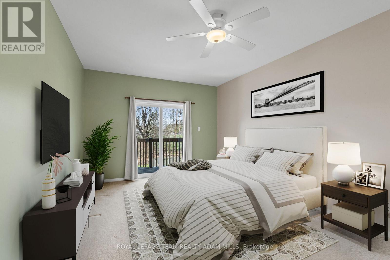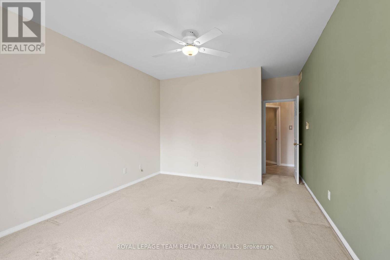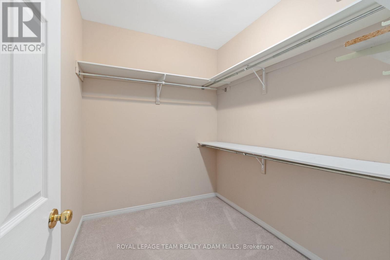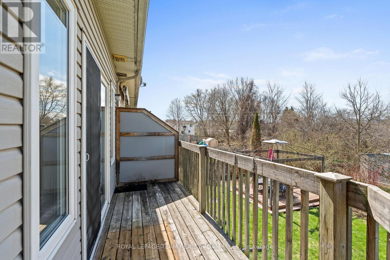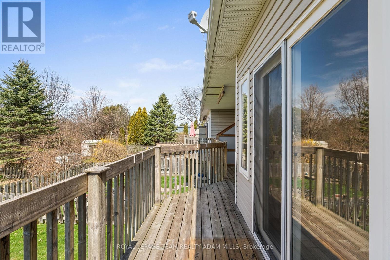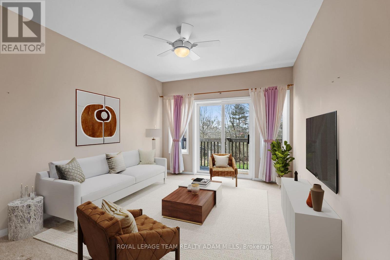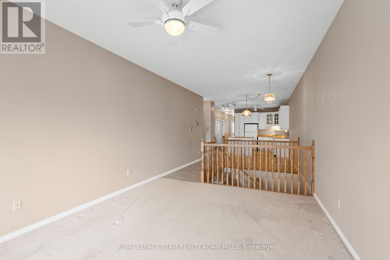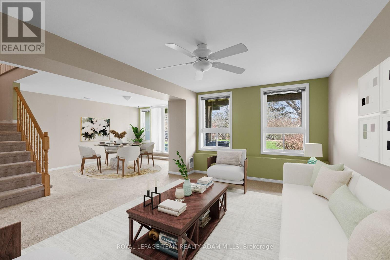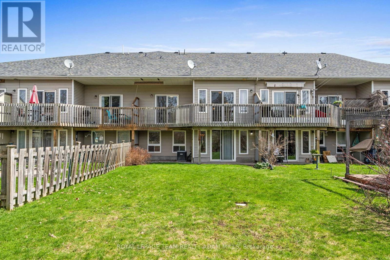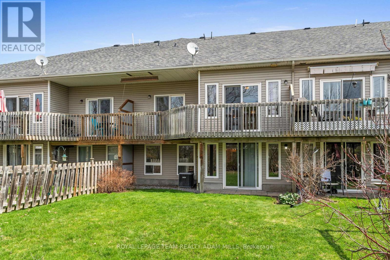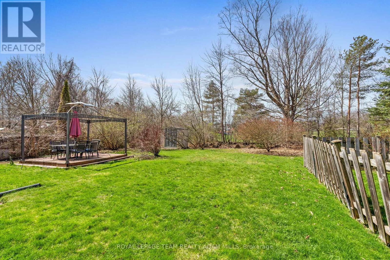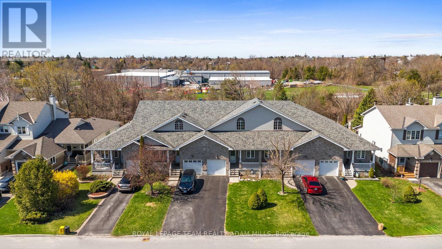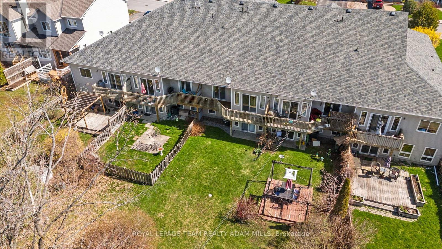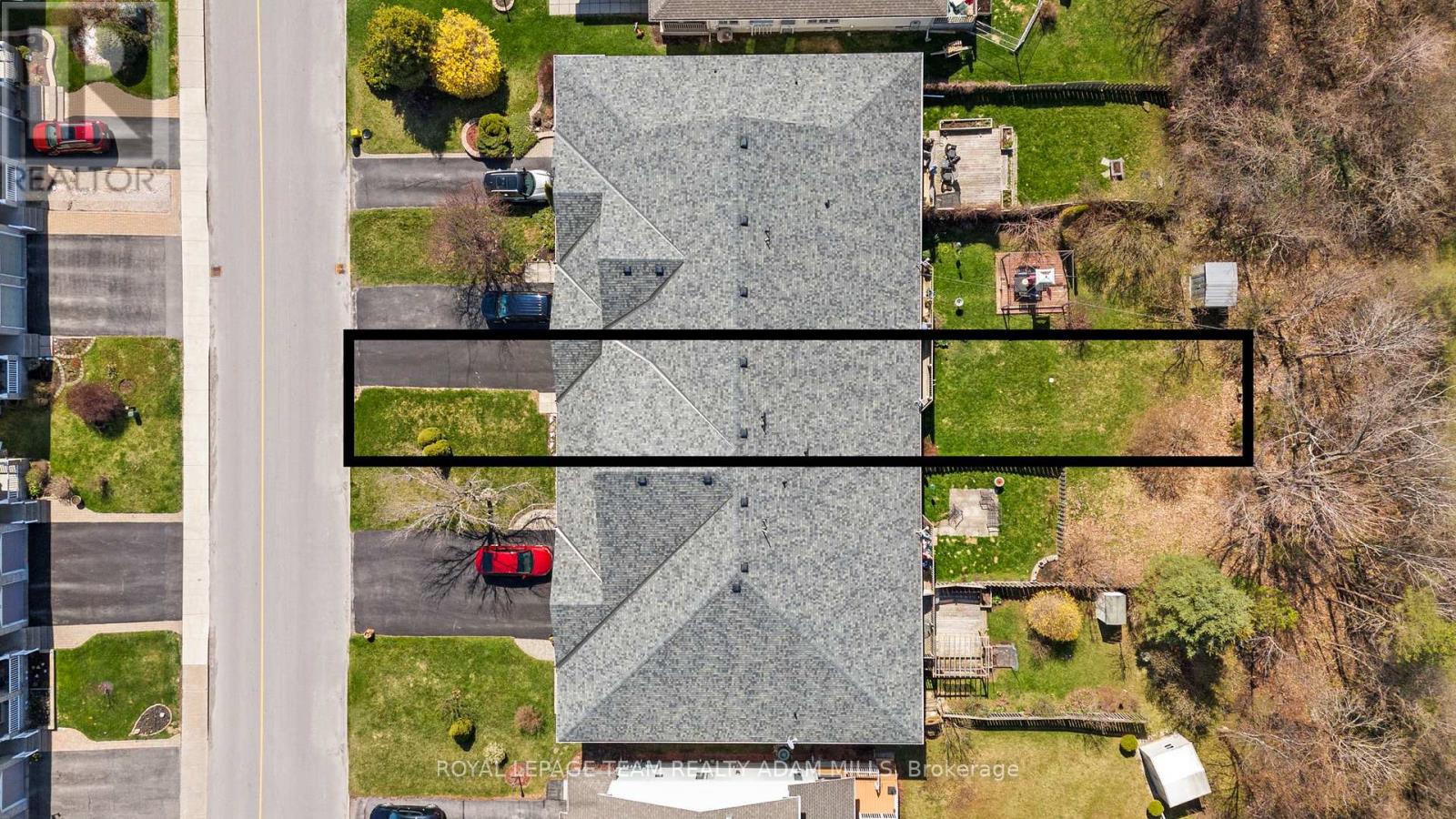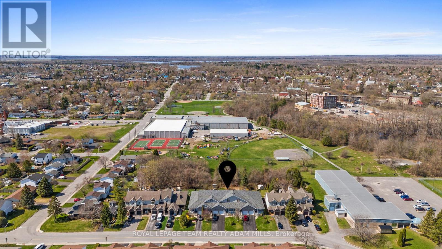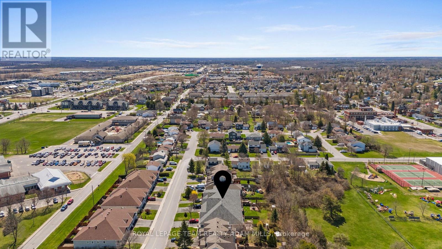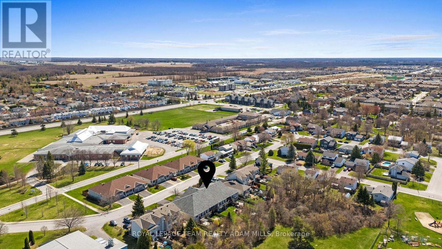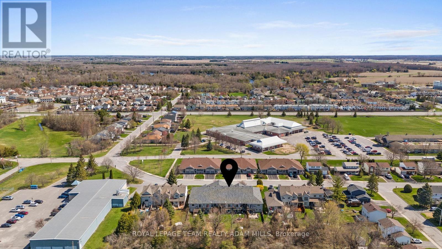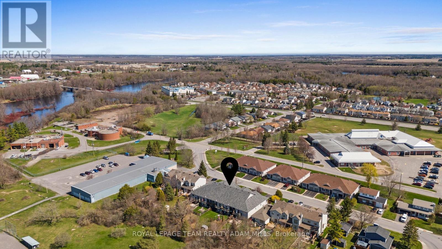98 Patterson Crescent Carleton Place, Ontario K7C 4P3
$579,900
Discover tranquility in this well-maintained WALKOUT bungalow located on a quiet crescent in Carleton Place. Designed for comfort and convenience, this home offers peaceful living with NO REAR NEIGHBOURS, backing onto serene greenspace. The main living area is flooded with natural light, featuring a cozy living room with a balcony, a dining room, and an eat-in kitchen with an island. The bungalow includes two spacious bedrooms, a well-appointed full bathroom, and a laundry room equipped with a utility sink. The primary bedroom boasts a walk-in closet and its own private balcony, perfect for relaxing and enjoying views of the park. The fully finished lower level offers extensive space, including a second full bathroom, large bright windows, ample storage, and a walkout to the private backyard an ideal setting for quiet evenings or small gatherings. Located in a mature, quiet community, this home is close to shops, recreational facilities, and other amenities, ensuring that all your daily needs are met without sacrificing peace and tranquility. (id:19720)
Property Details
| MLS® Number | X12123581 |
| Property Type | Single Family |
| Community Name | 909 - Carleton Place |
| Amenities Near By | Schools, Park |
| Community Features | Community Centre |
| Features | Lane |
| Parking Space Total | 2 |
| Structure | Deck |
Building
| Bathroom Total | 2 |
| Bedrooms Above Ground | 2 |
| Bedrooms Total | 2 |
| Appliances | Garage Door Opener Remote(s), Central Vacuum, Dishwasher, Dryer, Hood Fan, Stove, Washer, Refrigerator |
| Architectural Style | Bungalow |
| Basement Development | Finished |
| Basement Features | Walk Out |
| Basement Type | Full (finished) |
| Construction Style Attachment | Attached |
| Cooling Type | Central Air Conditioning |
| Exterior Finish | Vinyl Siding, Stone |
| Foundation Type | Poured Concrete |
| Heating Fuel | Natural Gas |
| Heating Type | Forced Air |
| Stories Total | 1 |
| Size Interior | 1,100 - 1,500 Ft2 |
| Type | Row / Townhouse |
| Utility Water | Municipal Water |
Parking
| Attached Garage | |
| Garage | |
| Inside Entry |
Land
| Acreage | No |
| Land Amenities | Schools, Park |
| Landscape Features | Landscaped |
| Sewer | Sanitary Sewer |
| Size Depth | 150 Ft ,10 In |
| Size Frontage | 24 Ft ,8 In |
| Size Irregular | 24.7 X 150.9 Ft |
| Size Total Text | 24.7 X 150.9 Ft |
Rooms
| Level | Type | Length | Width | Dimensions |
|---|---|---|---|---|
| Lower Level | Family Room | 7.04 m | 4.99 m | 7.04 m x 4.99 m |
| Lower Level | Bathroom | 1.98 m | 3.33 m | 1.98 m x 3.33 m |
| Main Level | Foyer | 3.93 m | 1.22 m | 3.93 m x 1.22 m |
| Main Level | Living Room | 3.51 m | 4.47 m | 3.51 m x 4.47 m |
| Main Level | Dining Room | 2.34 m | 3.16 m | 2.34 m x 3.16 m |
| Main Level | Kitchen | 3.14 m | 3.05 m | 3.14 m x 3.05 m |
| Main Level | Primary Bedroom | 5.74 m | 3.66 m | 5.74 m x 3.66 m |
| Main Level | Bedroom 2 | 2.82 m | 3.55 m | 2.82 m x 3.55 m |
| Main Level | Bathroom | 2.81 m | 2.27 m | 2.81 m x 2.27 m |
| Main Level | Laundry Room | 2.84 m | 2.25 m | 2.84 m x 2.25 m |
https://www.realtor.ca/real-estate/28258651/98-patterson-crescent-carleton-place-909-carleton-place
Contact Us
Contact us for more information
Adam Mills
Broker of Record
www.youtube.com/embed/YpAb6yKhk3I
www.ottawaishome.com/
www.facebook.com/OttawaIsHome/
twitter.com/OttawaIsHome
www.linkedin.com/in/adamjamesmills/
5536 Manotick Main St
Manotick, Ontario K4M 1A7
(613) 902-5400
(613) 825-8762


