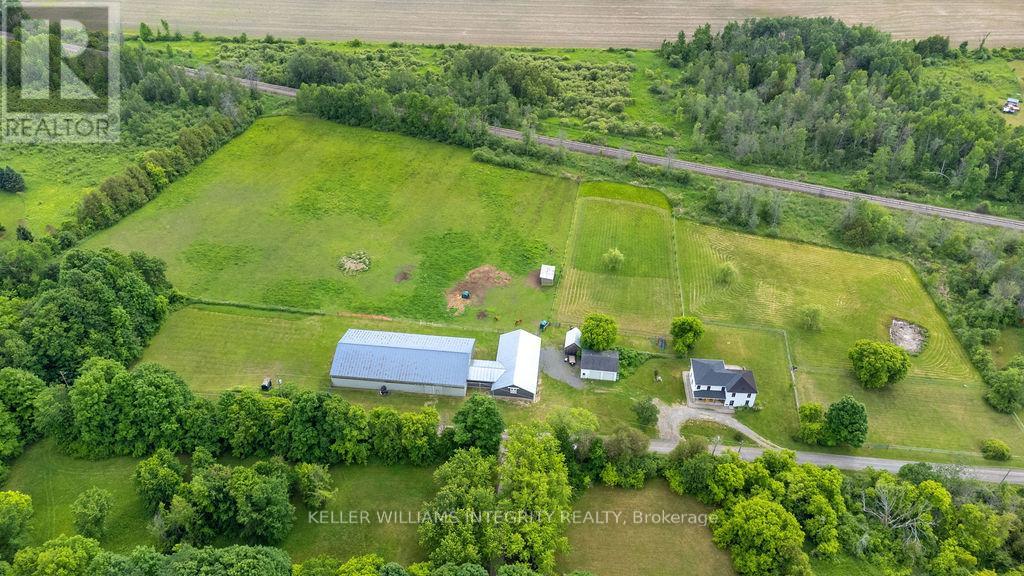980 Black Road North Grenville, Ontario K0G 1T0
$1,195,000
Country Living Meets Modern Comfort on 10+ Acres in Oxford Station! Nestled on a peaceful dead-end road in Oxford Station, just 5 minutes from Highway 416 and 10 minutes south of Kemptville, this beautiful 10.323-acre property offers the best of rural living with direct access to a multi-use trail system and the recreational amenities of Limerick Forest. Originally built in the early 1900s, the home was thoughtfully expanded in 2018 with a two-storey addition and basement, blending timeless farmhouse charm with modern functionality. The result is a spacious and inviting home tailored for todays family lifestyle.The main level boasts a generous great room that flows into a stunning dream white kitchen, ideal for entertaining. Enjoy stainless steel appliances, abundant cabinetry, and an oversized island perfect for gatherings. A formal dining room sits conveniently just off the kitchen, while the great room opens to a private backyard deck, offering peaceful views of the surrounding acreage. Upstairs, the wide staircase leads to four well-sized bedrooms, two full bathrooms, and a convenient laundry room. The expansive primary suite features a large picture window with panoramic views of the property including paddocks and pastures. Equestrian enthusiasts will appreciate the thoughtfully designed outdoor features, including: 3 fenced pastures; 7,200 sq. ft. riding arena; 2,520 sq. ft. barn (built in 2023); detached 32' x 26' garage (built in 2014); new septic system (2018); new well (2022). Bonus: The railway line BEHIND this property is no longer in use, offering additional peace and privacy. (id:19720)
Property Details
| MLS® Number | X12232189 |
| Property Type | Single Family |
| Community Name | 803 - North Grenville Twp (Kemptville South) |
| Equipment Type | Propane Tank |
| Features | Carpet Free |
| Parking Space Total | 12 |
| Rental Equipment Type | Propane Tank |
Building
| Bathroom Total | 3 |
| Bedrooms Above Ground | 4 |
| Bedrooms Total | 4 |
| Amenities | Fireplace(s) |
| Appliances | All |
| Basement Type | Partial |
| Construction Style Attachment | Detached |
| Cooling Type | Central Air Conditioning |
| Exterior Finish | Vinyl Siding |
| Fireplace Present | Yes |
| Fireplace Total | 2 |
| Fireplace Type | Free Standing Metal |
| Foundation Type | Concrete, Stone |
| Half Bath Total | 1 |
| Heating Fuel | Propane |
| Heating Type | Forced Air |
| Stories Total | 2 |
| Size Interior | 2,500 - 3,000 Ft2 |
| Type | House |
Parking
| Detached Garage | |
| Garage |
Land
| Acreage | Yes |
| Sewer | Septic System |
| Size Depth | 506 Ft ,10 In |
| Size Frontage | 834 Ft ,2 In |
| Size Irregular | 834.2 X 506.9 Ft ; Irregular |
| Size Total Text | 834.2 X 506.9 Ft ; Irregular|10 - 24.99 Acres |
| Zoning Description | Ru |
Rooms
| Level | Type | Length | Width | Dimensions |
|---|---|---|---|---|
| Second Level | Primary Bedroom | 6.9 m | 4.87 m | 6.9 m x 4.87 m |
| Second Level | Bedroom 2 | 4.21 m | 3.37 m | 4.21 m x 3.37 m |
| Second Level | Bedroom 3 | 3.83 m | 3.27 m | 3.83 m x 3.27 m |
| Second Level | Bedroom 4 | 3.27 m | 3.02 m | 3.27 m x 3.02 m |
| Second Level | Laundry Room | 3.88 m | 1.65 m | 3.88 m x 1.65 m |
| Main Level | Mud Room | 2.66 m | 2.05 m | 2.66 m x 2.05 m |
| Main Level | Great Room | 7.74 m | 7.64 m | 7.74 m x 7.64 m |
| Main Level | Kitchen | 6.95 m | 4.49 m | 6.95 m x 4.49 m |
| Main Level | Foyer | 3.12 m | 2.13 m | 3.12 m x 2.13 m |
| Main Level | Dining Room | 4.69 m | 3.12 m | 4.69 m x 3.12 m |
Contact Us
Contact us for more information

Anne Scharf
Broker
thescharfteam.com/
2148 Carling Ave., Unit 6
Ottawa, Ontario K2A 1H1
(613) 829-1818
royallepageintegrity.ca/

Daniel Scharf
Salesperson
2148 Carling Ave., Unit 6
Ottawa, Ontario K2A 1H1
(613) 829-1818
royallepageintegrity.ca/













































