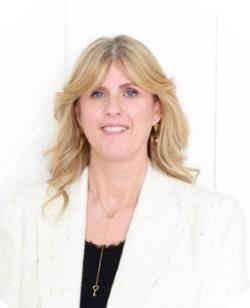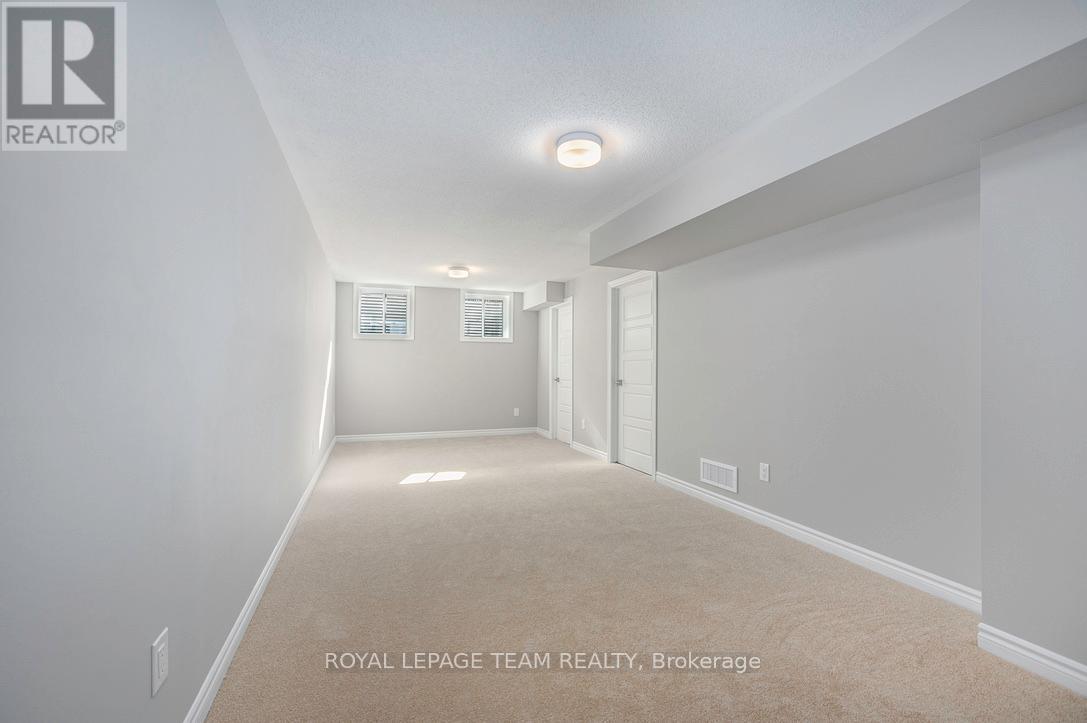982 Fameflower Street Ottawa, Ontario K2J 7A1
$2,650 Monthly
Beautiful home in the heart of Half Moon Bay and all the amenities it has to offer. Great schools, parks, walk/bike trails. Nature abounds with the Jock River mins away. A great choice of retail stores, restaurants and quaint cafes/ cinema. Close to the Park & Ride and many routes avail to get to d/town makes this area even more desirable. This home has many upgrades incl. a large finished basement with egress windows allowing the possibility of a legal 4th bedroom/guest area/family room etc. Open plan, bright and spacious living/dining/kitchen with upgraded cabinetry, quartz counters & H/wood floors finish this area superbly. Upstairs greets you with a loft/desk/reading area, 3 good sized bedrooms with large light filled windows. Upgraded ensuite and larger than normal walk-in closet provides the added comforts we all look for at home. First floor laundry, who doesn't love that! Newer S/S appls, Ac, window blinds incl. Photos before current tenant possession. Some photos are virtually staged., Flooring: Hardwood main level, Ceramic,Carpet Wall To Wall. (id:19720)
Property Details
| MLS® Number | X12205273 |
| Property Type | Single Family |
| Community Name | 7711 - Barrhaven - Half Moon Bay |
| Features | Lighting, In Suite Laundry |
| Parking Space Total | 2 |
| Structure | Porch |
Building
| Bathroom Total | 3 |
| Bedrooms Above Ground | 3 |
| Bedrooms Total | 3 |
| Age | 0 To 5 Years |
| Appliances | Garage Door Opener Remote(s), Water Heater - Tankless |
| Basement Development | Finished |
| Basement Type | N/a (finished) |
| Construction Style Attachment | Attached |
| Cooling Type | Central Air Conditioning |
| Exterior Finish | Vinyl Siding, Brick |
| Foundation Type | Poured Concrete |
| Half Bath Total | 1 |
| Heating Fuel | Natural Gas |
| Heating Type | Forced Air |
| Stories Total | 2 |
| Size Interior | 1,500 - 2,000 Ft2 |
| Type | Row / Townhouse |
| Utility Water | Municipal Water |
Parking
| Garage |
Land
| Acreage | No |
| Sewer | Sanitary Sewer |
| Size Depth | 82 Ft |
| Size Frontage | 21 Ft ,3 In |
| Size Irregular | 21.3 X 82 Ft |
| Size Total Text | 21.3 X 82 Ft |
Rooms
| Level | Type | Length | Width | Dimensions |
|---|---|---|---|---|
| Second Level | Primary Bedroom | 4.9 m | 3.35 m | 4.9 m x 3.35 m |
| Second Level | Bedroom | 3.04 m | 2.74 m | 3.04 m x 2.74 m |
| Second Level | Bedroom | 3.12 m | 3.04 m | 3.12 m x 3.04 m |
| Basement | Family Room | 7.31 m | 3.35 m | 7.31 m x 3.35 m |
| Main Level | Living Room | 4.87 m | 3.5 m | 4.87 m x 3.5 m |
| Main Level | Dining Room | 3.2 m | 3.04 m | 3.2 m x 3.04 m |
| Main Level | Kitchen | 5.05 m | 2.74 m | 5.05 m x 2.74 m |
Contact Us
Contact us for more information

Nadine Larouche
Salesperson
nadinelarouche.ca/
www.facebook.com/Nadine-LaRouche-Royal-LePage-Team-Realty-11179721043175
1723 Carling Avenue, Suite 1
Ottawa, Ontario K2A 1C8
(613) 725-1171
(613) 725-3323

Elizabeth Forde
Salesperson
www.elizabethforde.com/
www.facebook.com/ElizabethFordeRealEstate
1723 Carling Avenue, Suite 1
Ottawa, Ontario K2A 1C8
(613) 725-1171
(613) 725-3323





























