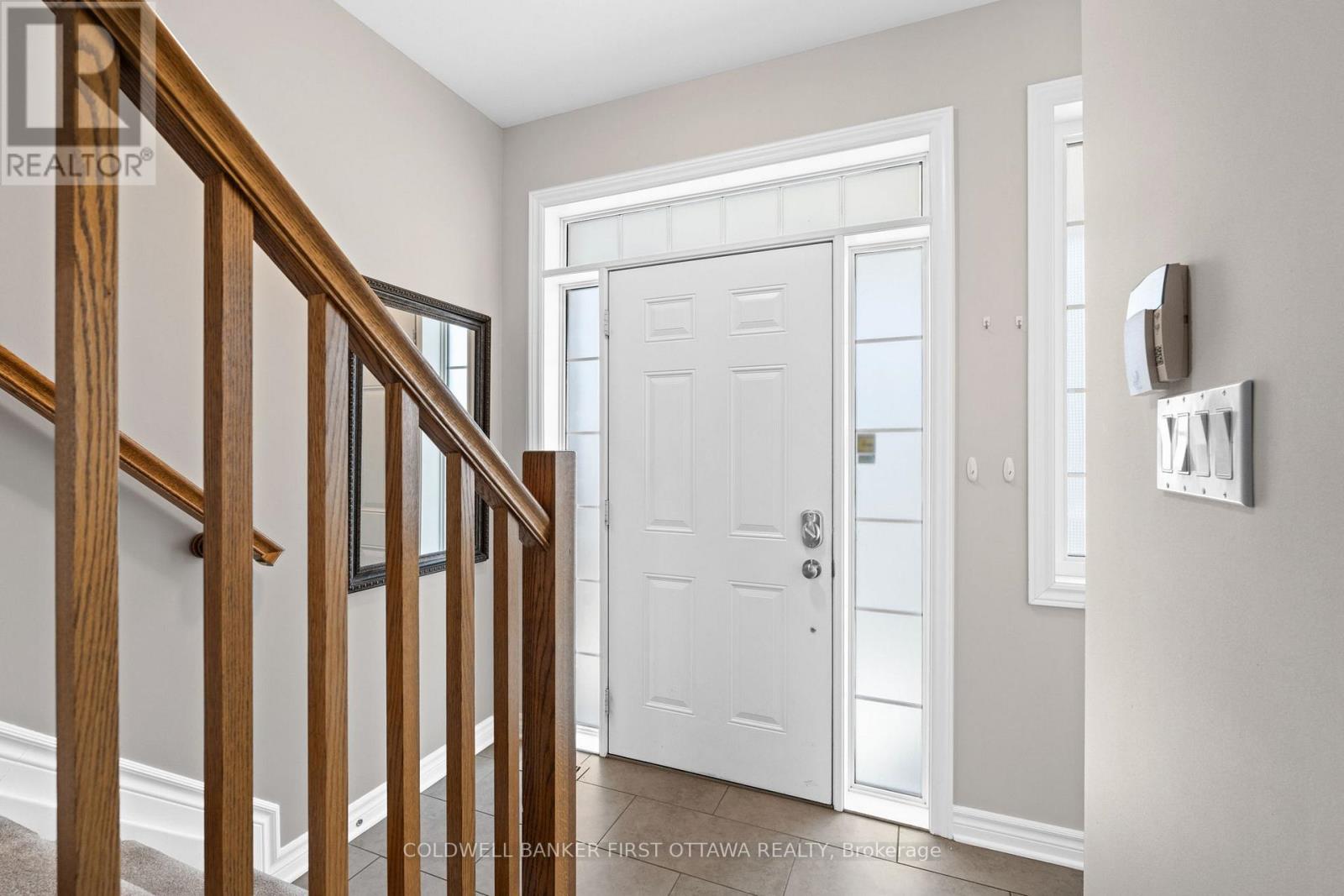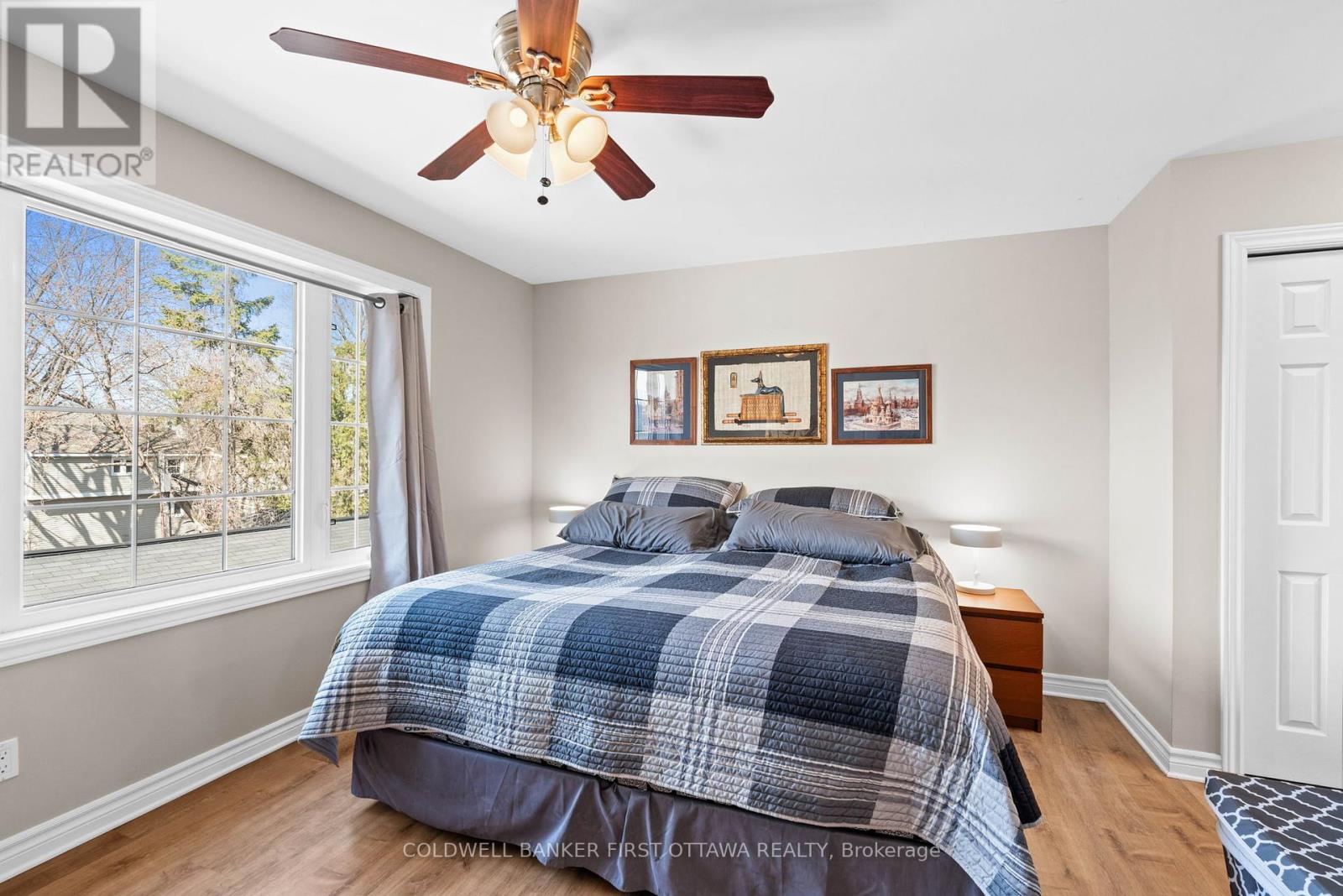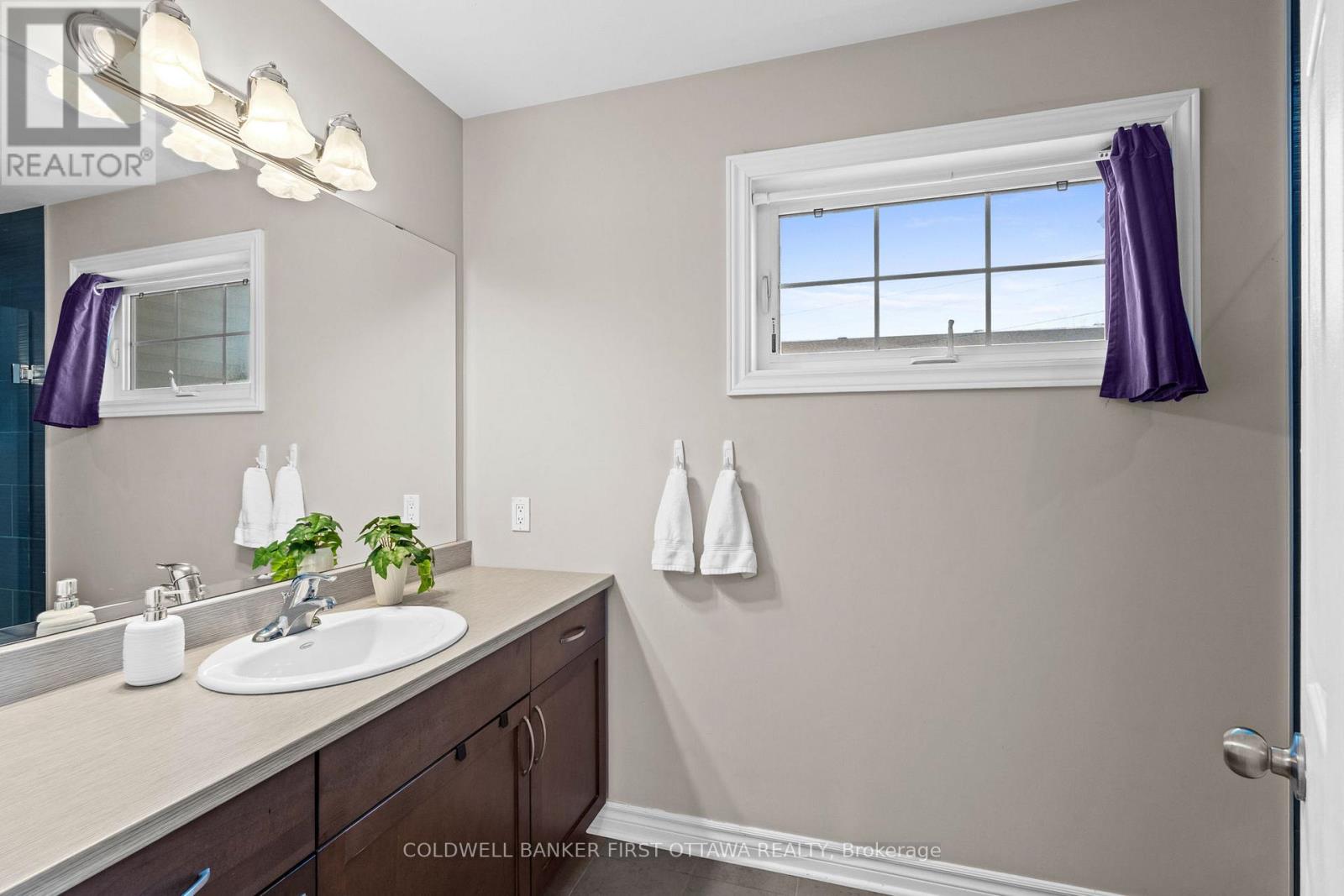982 Hooper Street Ottawa, Ontario K1A 8A1
$619,000
2013 built freehold townhome just 20 minutes to downtown! This one owner home offers 3 bedrooms, 4 bathrooms and a sun soaked open concept main floor dressed in site finished oak floors! Welcoming living spaces on the main floor include a spacious kitchen with breakfast bar plus large living and dining rooms that open to the rear deck. Upstairs, find 3 large bedrooms and 2 full bathrooms including an impressive primary suite with his & her closets plus ensuite. Versatile bonus space in the finished lower level with large rec room and 3rd full bathroom. Centrally located close to schools, parks, transit and just about everything else! (id:19720)
Property Details
| MLS® Number | X12112141 |
| Property Type | Single Family |
| Community Name | 5302 - Carlington |
| Amenities Near By | Public Transit |
| Features | Cul-de-sac |
| Parking Space Total | 2 |
Building
| Bathroom Total | 4 |
| Bedrooms Above Ground | 3 |
| Bedrooms Total | 3 |
| Appliances | Alarm System, Dishwasher, Dryer, Garage Door Opener, Hood Fan, Stove, Washer, Window Coverings, Refrigerator |
| Basement Development | Finished |
| Basement Type | N/a (finished) |
| Construction Style Attachment | Attached |
| Cooling Type | Central Air Conditioning |
| Exterior Finish | Stone, Vinyl Siding |
| Foundation Type | Poured Concrete |
| Half Bath Total | 1 |
| Heating Fuel | Natural Gas |
| Heating Type | Forced Air |
| Stories Total | 2 |
| Size Interior | 1,500 - 2,000 Ft2 |
| Type | Row / Townhouse |
| Utility Water | Municipal Water |
Parking
| Attached Garage | |
| Garage |
Land
| Acreage | No |
| Land Amenities | Public Transit |
| Sewer | Sanitary Sewer |
| Size Depth | 50 Ft |
| Size Frontage | 26 Ft ,8 In |
| Size Irregular | 26.7 X 50 Ft |
| Size Total Text | 26.7 X 50 Ft |
Rooms
| Level | Type | Length | Width | Dimensions |
|---|---|---|---|---|
| Second Level | Bedroom 2 | 3.37 m | 2.74 m | 3.37 m x 2.74 m |
| Second Level | Bedroom 3 | 3.75 m | 3.14 m | 3.75 m x 3.14 m |
| Second Level | Primary Bedroom | 4.26 m | 3.45 m | 4.26 m x 3.45 m |
| Lower Level | Recreational, Games Room | 3.65 m | 5.12 m | 3.65 m x 5.12 m |
| Main Level | Dining Room | 3.65 m | 3.14 m | 3.65 m x 3.14 m |
| Main Level | Family Room | 4.29 m | 3.81 m | 4.29 m x 3.81 m |
| Main Level | Kitchen | 3.65 m | 2.79 m | 3.65 m x 2.79 m |
https://www.realtor.ca/real-estate/28233809/982-hooper-street-ottawa-5302-carlington
Contact Us
Contact us for more information

Niraj Singhal
Broker
www.astonebridgehome.com/
ca.linkedin.com/in/nirajsinghal/
877 Shefford Road, Suite 100
Ottawa, Ontario K1J 8H9
(613) 749-5000
(613) 749-5533




































