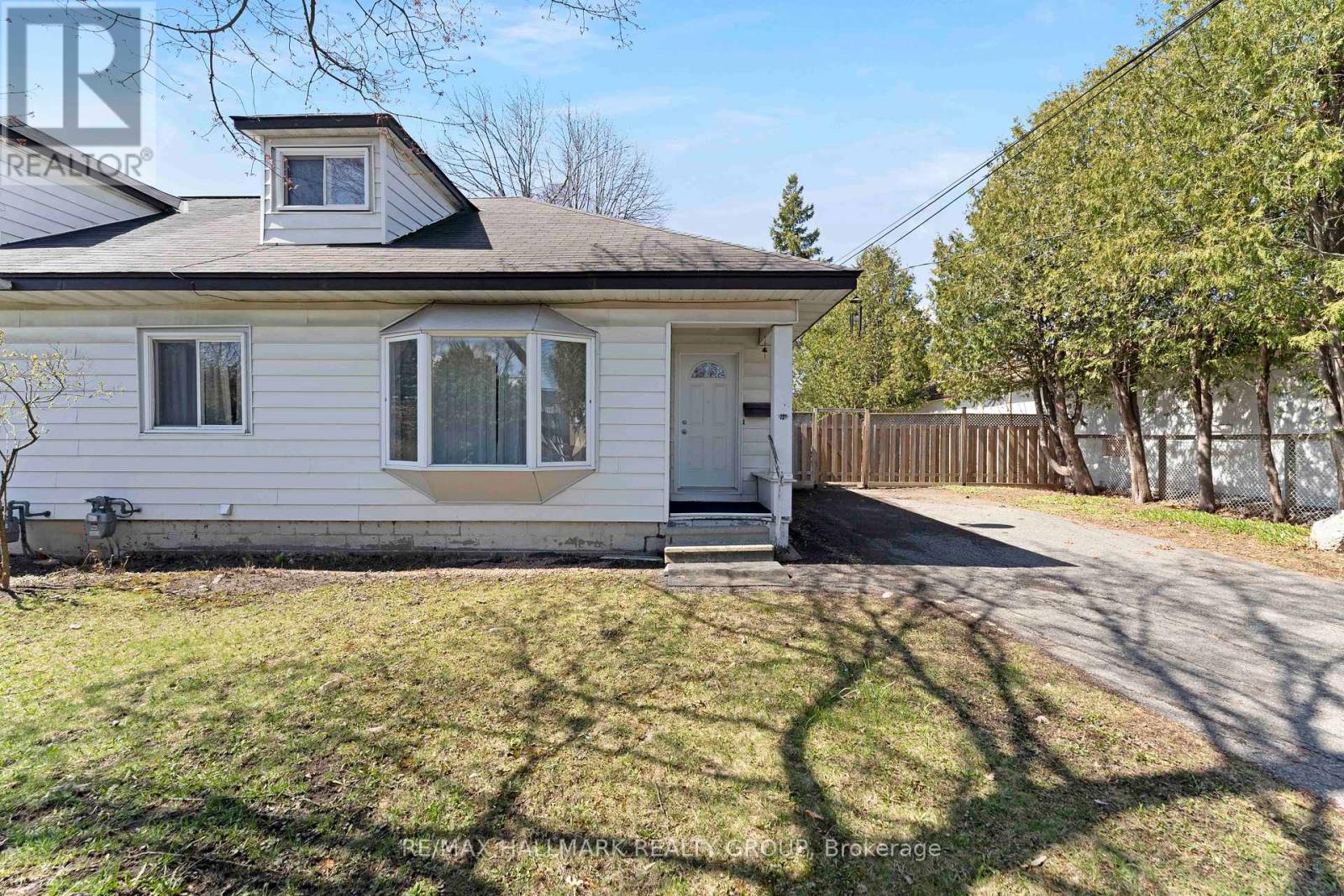984 Miss Ottawa Street Ottawa, Ontario K1J 7B1
$2,700 Monthly
Charming 3-bedroom semi-detached bungalow with a rare private master bedroom loft! The main level features warm softwood floors in the living room and bedrooms, a bright and functional kitchen with tile flooring, and plenty of natural light throughout. The massive fully fenced, tree-lined backyard is perfect for children to play, family gatherings, and summer entertaining, with convenient side access to the garage. Perfectly located in a family-friendly neighbourhood within walking distance to schools, parks, shops, restaurants, and public transitjust 10 minutes to the ByWard Market. Ideal for families, newcomers to Ottawa, students, or short-term insurance rentals. This home offers in-unit laundry, a fully equipped kitchen, and ample on-site parking. Pet-friendly and move-in ready upon closing, with fresh paint, updated landscaping, and improved condition after tenancy. please note that photos were taken prior to tenancy. (id:19720)
Property Details
| MLS® Number | X12347045 |
| Property Type | Single Family |
| Community Name | 2108 - Beacon Hill South |
| Equipment Type | Water Heater |
| Parking Space Total | 4 |
| Rental Equipment Type | Water Heater |
Building
| Bathroom Total | 1 |
| Bedrooms Above Ground | 3 |
| Bedrooms Total | 3 |
| Appliances | Blinds, Dryer, Stove, Refrigerator |
| Basement Development | Unfinished |
| Basement Type | N/a (unfinished) |
| Construction Style Attachment | Semi-detached |
| Fireplace Present | Yes |
| Foundation Type | Block |
| Half Bath Total | 1 |
| Heating Fuel | Natural Gas |
| Heating Type | Forced Air |
| Stories Total | 2 |
| Size Interior | 1,100 - 1,500 Ft2 |
| Type | House |
| Utility Water | Municipal Water |
Parking
| No Garage |
Land
| Acreage | No |
| Sewer | Sanitary Sewer |
| Size Depth | 135 Ft |
| Size Frontage | 55 Ft ,6 In |
| Size Irregular | 55.5 X 135 Ft |
| Size Total Text | 55.5 X 135 Ft |
Rooms
| Level | Type | Length | Width | Dimensions |
|---|---|---|---|---|
| Second Level | Primary Bedroom | 7.01 m | 6.4 m | 7.01 m x 6.4 m |
| Main Level | Bedroom | 3.96 m | 2.92 m | 3.96 m x 2.92 m |
| Main Level | Bedroom | 3.96 m | 2.92 m | 3.96 m x 2.92 m |
| Main Level | Kitchen | 4.14 m | 4.11 m | 4.14 m x 4.11 m |
| Main Level | Living Room | 4.01 m | 4.08 m | 4.01 m x 4.08 m |
| Main Level | Bathroom | Measurements not available |
https://www.realtor.ca/real-estate/28738757/984-miss-ottawa-street-ottawa-2108-beacon-hill-south
Contact Us
Contact us for more information
Murtaza Siddiqui
Broker
www.youtube.com/embed/G7l7SbjWs1k
www.remaxhallmark.com/
2255 Carling Avenue, Suite 101
Ottawa, Ontario K2B 7Z5
(613) 596-5353
(613) 596-4495
www.hallmarkottawa.com/


























