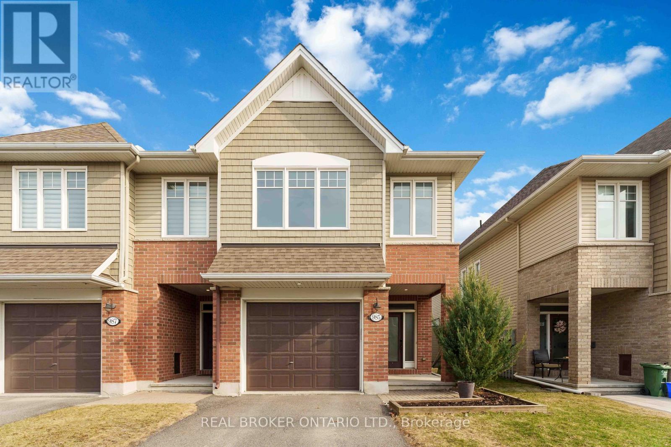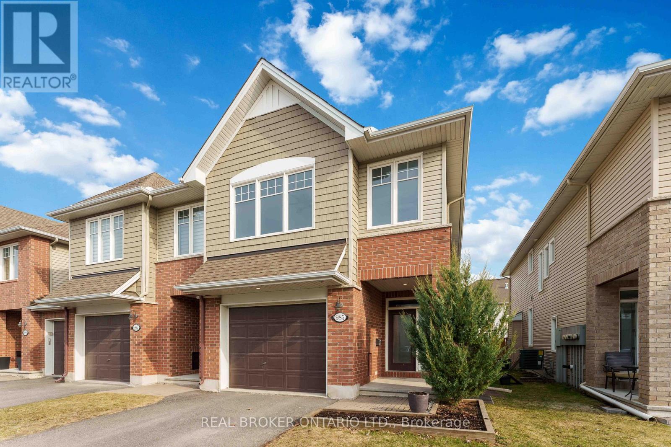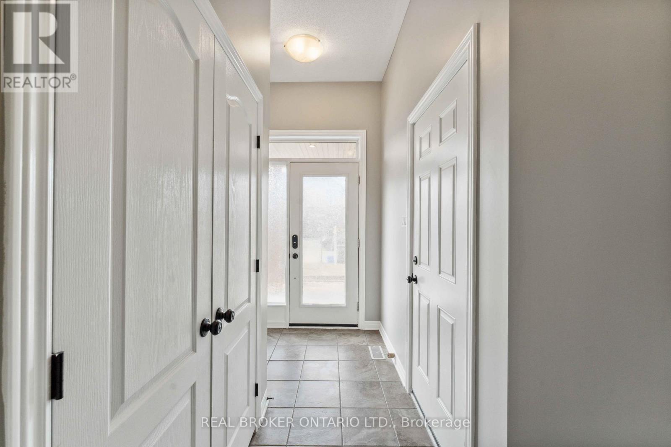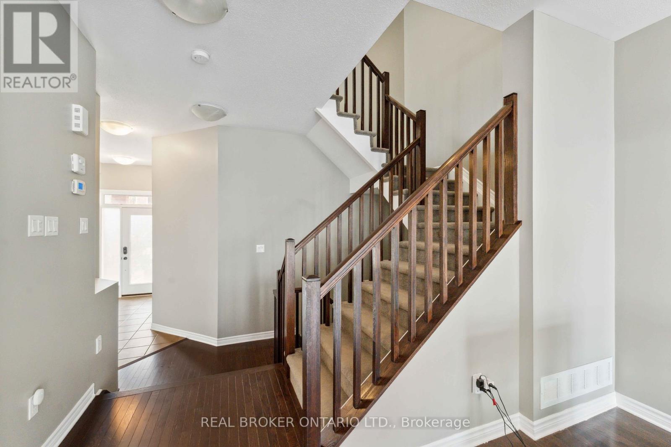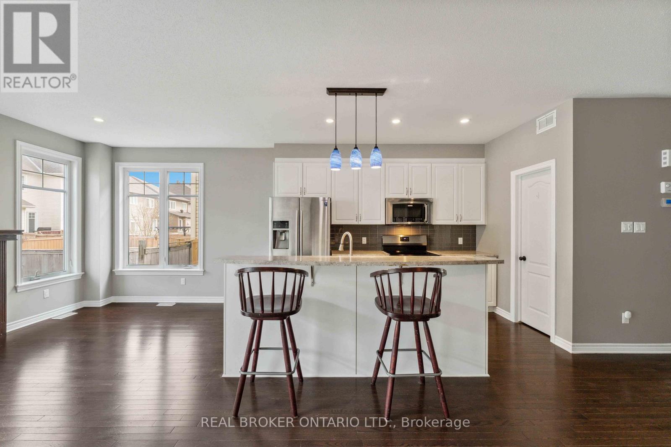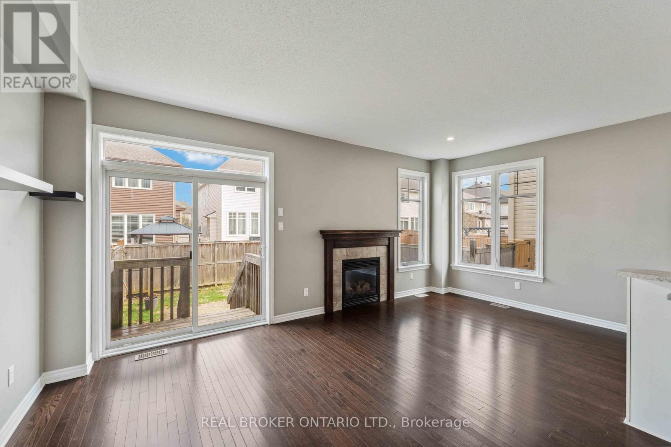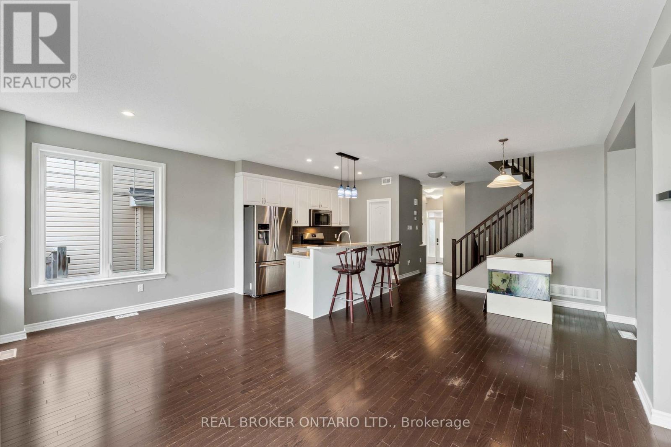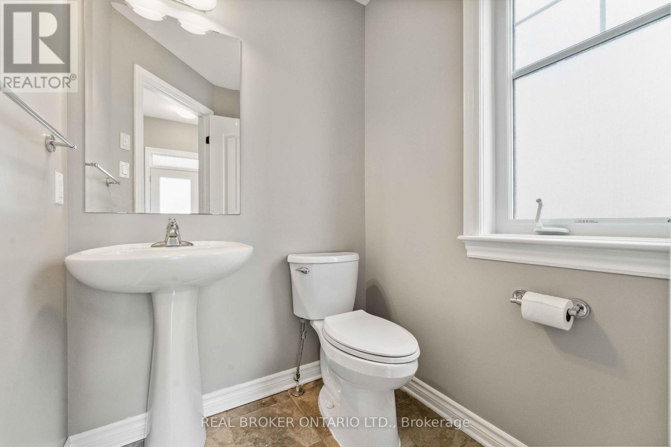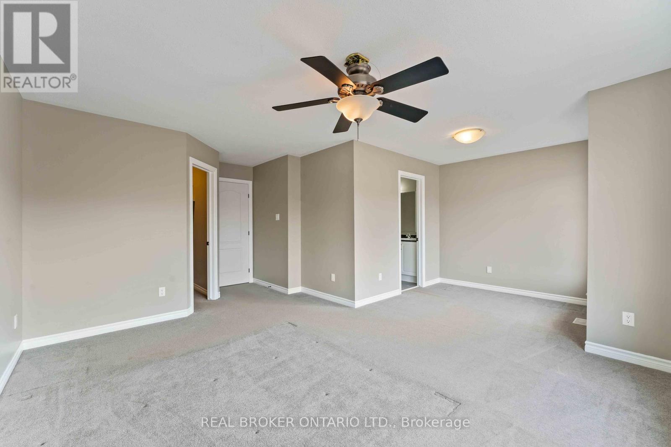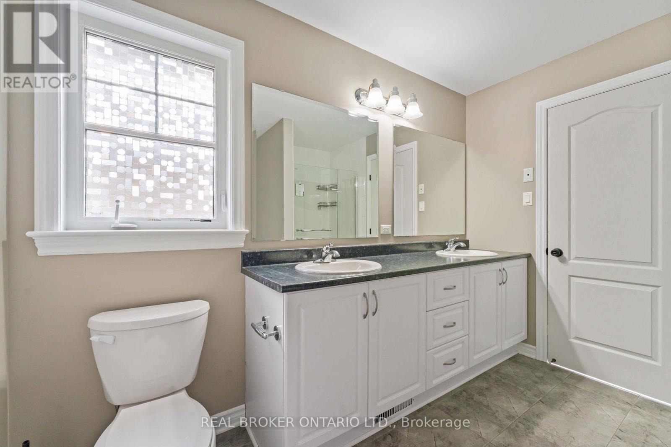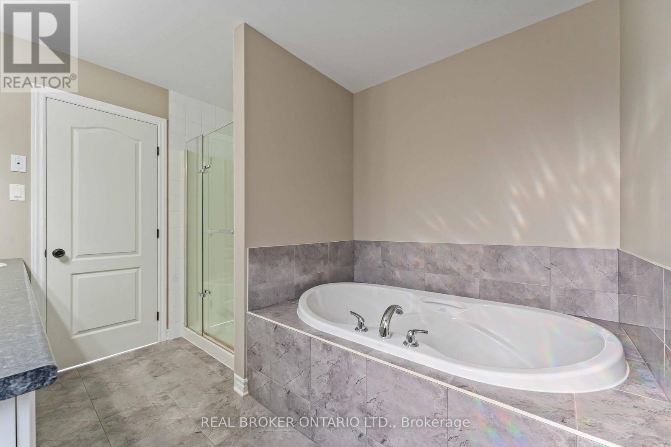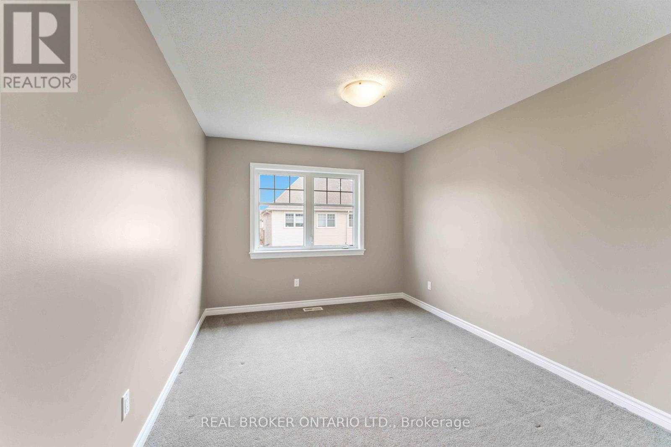985 Bunchberry Way S Ottawa, Ontario K1T 0L6
$3,100 Monthly
This rare four-bedroom Tamarack townhome offers the perfect blend of space, comfort, and convenience in one of Ottawas fastest-growing communities. The bright, open-concept main floor welcomes you with a spacious kitchen featuring a large island and an oversized pantry ideal for everyday living and casual entertaining. Upstairs, four generously sized bedrooms provide the flexibility families and professionals need, whether youre setting up a home office, guest room, or simply enjoying extra space. The finished lower level adds even more room to relax or work, and the fully fenced backyard offers a private outdoor retreat.Ideally located, this home provides easy access to public transportation and a quick commute to downtown Ottawa. Its just minutes from the Ottawa International Airport, golf courses, parks, and shopping, with the brand-new Hard Rock Casino and Entertainment Centre located just down the street.Offering a rare four-bedroom layout, a finished basement, and a prime location, this home is move-in ready and perfectly suited for tenants seeking space, comfort, and convenience in a thriving community. (id:19720)
Property Details
| MLS® Number | X12107384 |
| Property Type | Single Family |
| Community Name | 2605 - Blossom Park/Kemp Park/Findlay Creek |
| Amenities Near By | Park, Public Transit, Schools |
| Parking Space Total | 2 |
Building
| Bathroom Total | 3 |
| Bedrooms Above Ground | 4 |
| Bedrooms Total | 4 |
| Amenities | Fireplace(s) |
| Appliances | Garage Door Opener Remote(s) |
| Basement Development | Finished |
| Basement Type | Full (finished) |
| Construction Style Attachment | Attached |
| Cooling Type | Central Air Conditioning |
| Exterior Finish | Brick, Vinyl Siding |
| Fireplace Present | Yes |
| Fireplace Total | 1 |
| Foundation Type | Poured Concrete |
| Half Bath Total | 1 |
| Heating Fuel | Natural Gas |
| Heating Type | Forced Air |
| Stories Total | 2 |
| Size Interior | 1,500 - 2,000 Ft2 |
| Type | Row / Townhouse |
| Utility Water | Municipal Water |
Parking
| Garage |
Land
| Acreage | No |
| Fence Type | Fenced Yard |
| Land Amenities | Park, Public Transit, Schools |
| Sewer | Sanitary Sewer |
| Size Depth | 98 Ft ,4 In |
| Size Frontage | 26 Ft |
| Size Irregular | 26 X 98.4 Ft |
| Size Total Text | 26 X 98.4 Ft |
Contact Us
Contact us for more information

Stephanie Soutar
Salesperson
1 Rideau St Unit 7th Floor
Ottawa, Ontario K1N 8S7
(888) 311-1172


