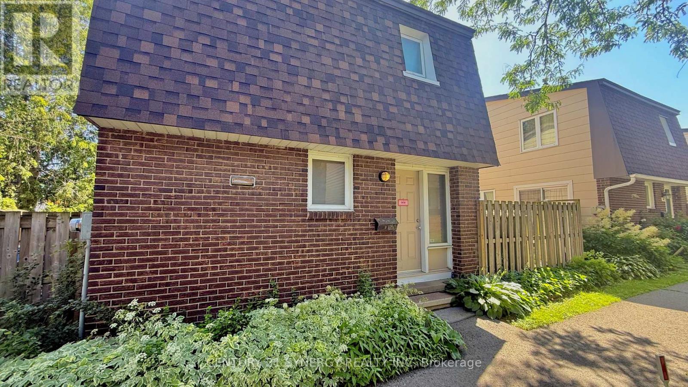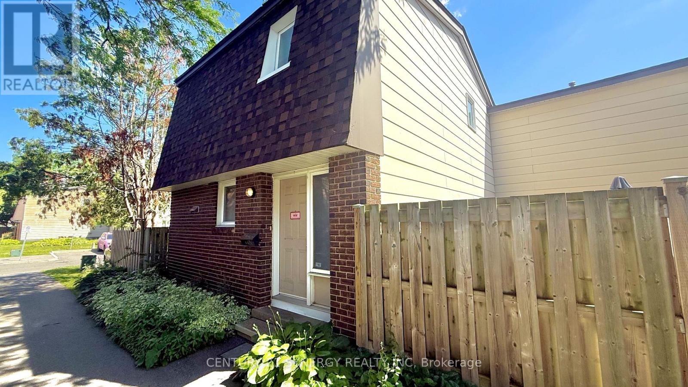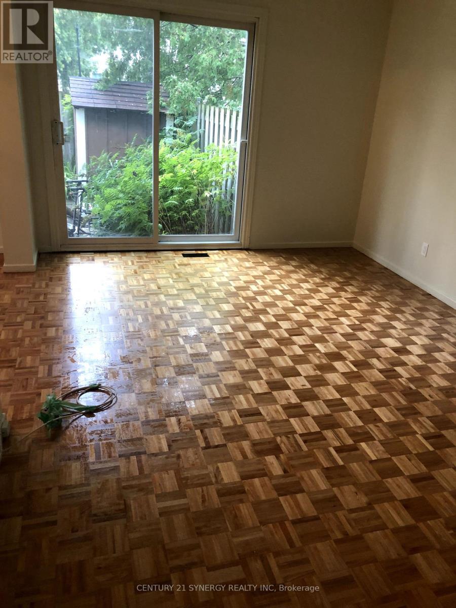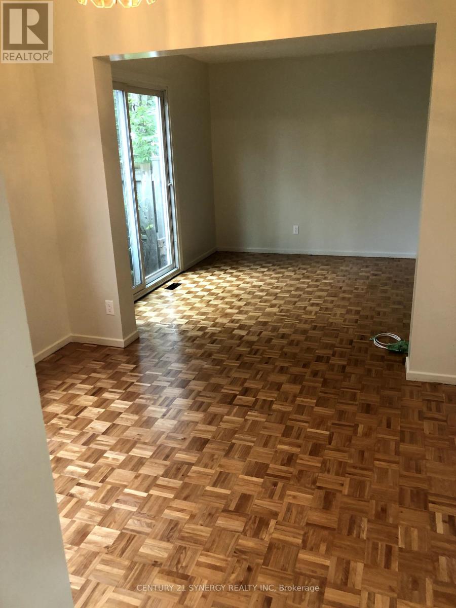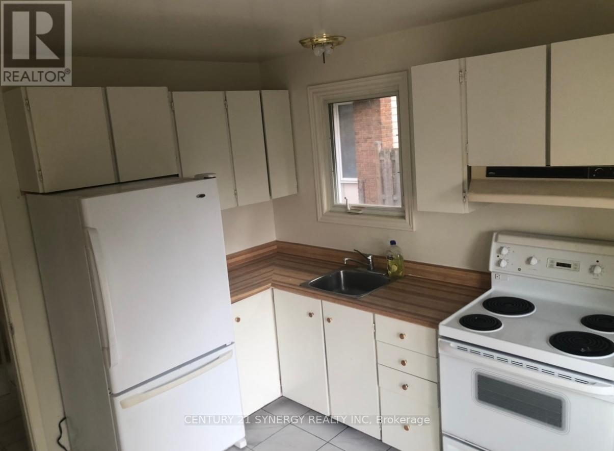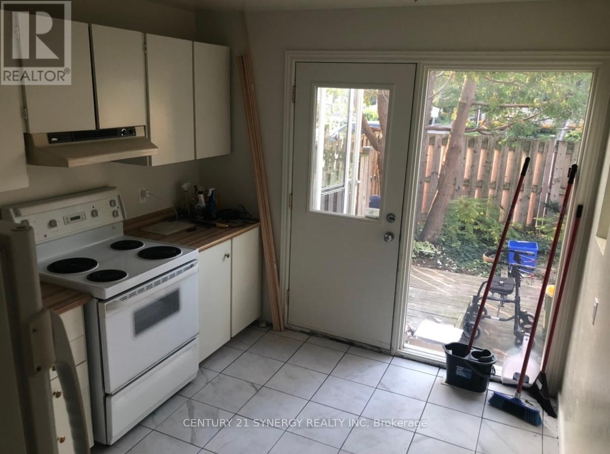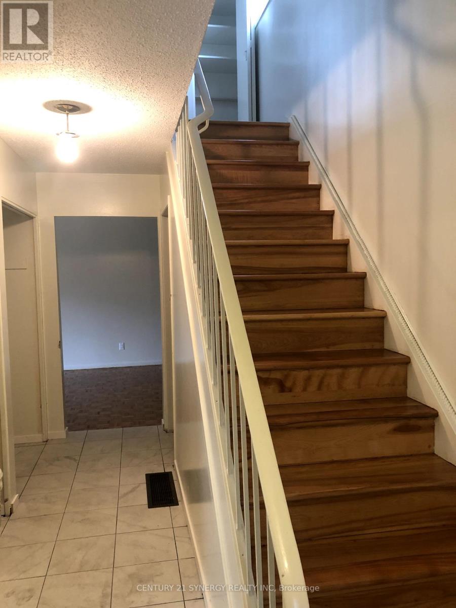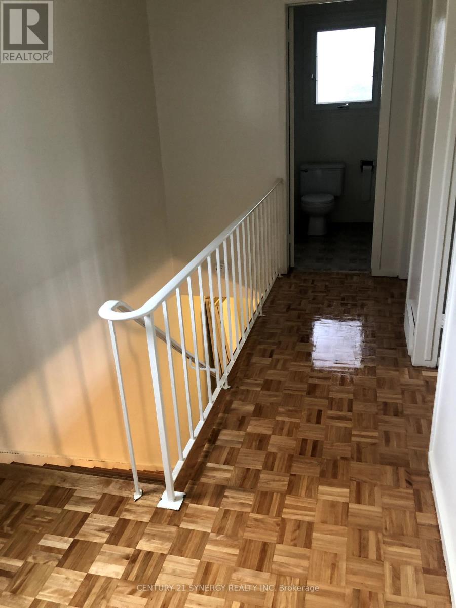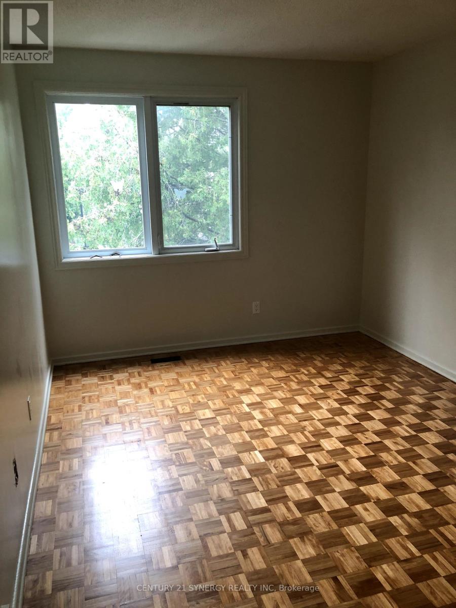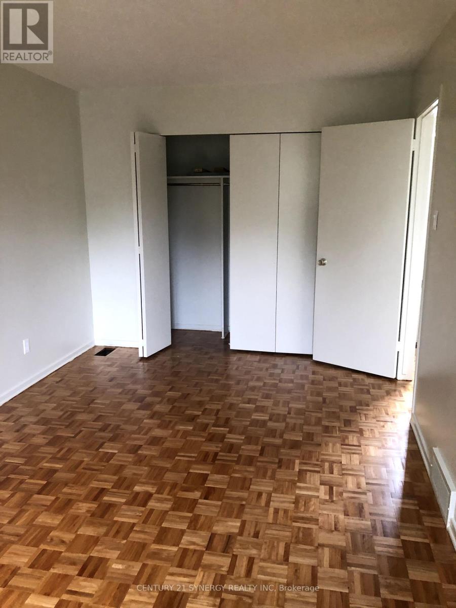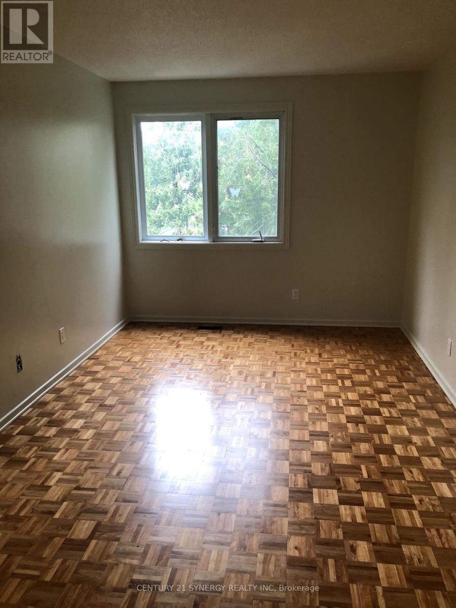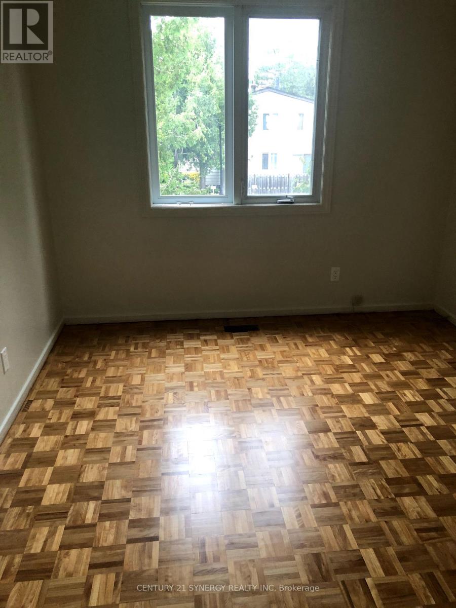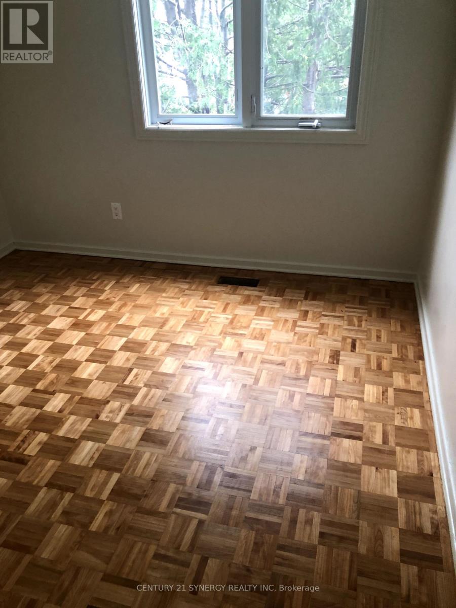99 - 3260 Southgate Road Ottawa, Ontario K1V 8W9
$350,000Maintenance, Insurance, Water
$495 Monthly
Maintenance, Insurance, Water
$495 MonthlyTucked into a quiet pocket of Hunt Club, this spacious 3-bedroom condo townhome offers a low-maintenance lifestyle with all the room you need to grow, host, or simply unwind. This home has the perfect setup for a growing family, with a functional kitchen, a large living room for movie nights or hosting friends and family, and a dedicated dining area for shared meals and daily routines. Upstairs, you'll find three great-sized bedrooms, giving you and your children the space and privacy you need to feel comfortable and settled. Downstairs, the finished basement adds a bonus rec room and convenient powder room. Whether you're working from home, setting up a home gym, or creating the ultimate playroom or chill zone, you've got options. Step outside to your own private yard thats great for BBQs, a small garden, or even letting the dog out with ease. Located just minutes from parks, schools, shops, and public transit this is a great community to call home. As a bonus, there's even a shared outdoor pool to enjoy in the summer months. A practical pick in a prime location. Book your private showing today! (id:19720)
Property Details
| MLS® Number | X12256618 |
| Property Type | Single Family |
| Community Name | 3805 - South Keys |
| Amenities Near By | Public Transit, Park |
| Community Features | Pets Allowed With Restrictions |
| Equipment Type | Water Heater |
| Features | Carpet Free |
| Parking Space Total | 1 |
| Rental Equipment Type | Water Heater |
Building
| Bathroom Total | 2 |
| Bedrooms Above Ground | 3 |
| Bedrooms Total | 3 |
| Appliances | Stove, Refrigerator |
| Basement Development | Unfinished |
| Basement Type | Full (unfinished) |
| Cooling Type | Central Air Conditioning |
| Exterior Finish | Brick |
| Foundation Type | Poured Concrete |
| Half Bath Total | 1 |
| Heating Fuel | Natural Gas |
| Heating Type | Forced Air |
| Stories Total | 2 |
| Size Interior | 1,200 - 1,399 Ft2 |
| Type | Row / Townhouse |
Parking
| No Garage |
Land
| Acreage | No |
| Fence Type | Fenced Yard |
| Land Amenities | Public Transit, Park |
Rooms
| Level | Type | Length | Width | Dimensions |
|---|---|---|---|---|
| Second Level | Primary Bedroom | 5.28 m | 2.99 m | 5.28 m x 2.99 m |
| Second Level | Bedroom 2 | 3.09 m | 2.92 m | 3.09 m x 2.92 m |
| Second Level | Bedroom 3 | 2.85 m | 2.69 m | 2.85 m x 2.69 m |
| Second Level | Bathroom | 2.41 m | 1.98 m | 2.41 m x 1.98 m |
| Lower Level | Recreational, Games Room | 5.74 m | 3.09 m | 5.74 m x 3.09 m |
| Main Level | Foyer | 2.03 m | 1.65 m | 2.03 m x 1.65 m |
| Main Level | Kitchen | 3.71 m | 2.87 m | 3.71 m x 2.87 m |
| Main Level | Dining Room | 3.02 m | 2.44 m | 3.02 m x 2.44 m |
| Main Level | Family Room | 5.87 m | 3.28 m | 5.87 m x 3.28 m |
https://www.realtor.ca/real-estate/28545693/99-3260-southgate-road-ottawa-3805-south-keys
Contact Us
Contact us for more information

Mark Ghossein
Salesperson
2733 Lancaster Road, Unit 121
Ottawa, Ontario K1B 0A9
(613) 317-2121
(613) 903-7703
www.c21synergy.ca/
www.facebook.com/c21synergyrealty


