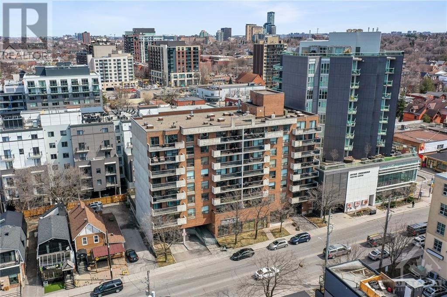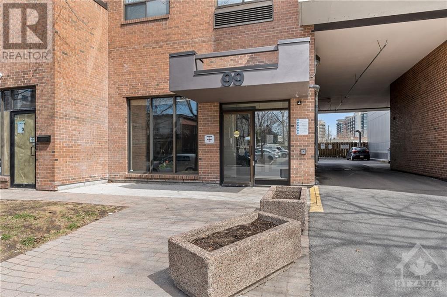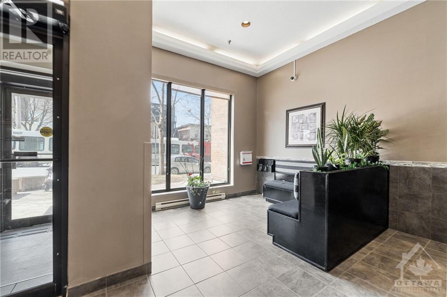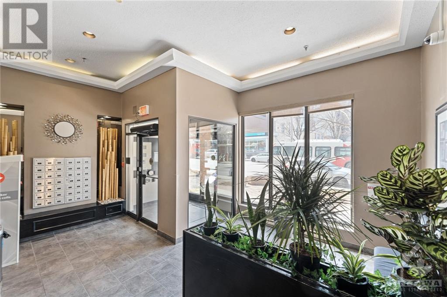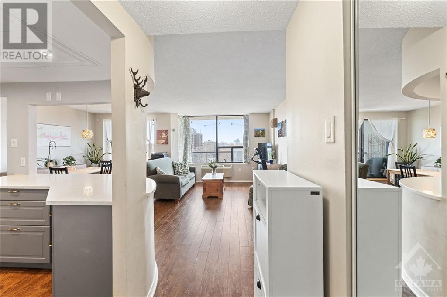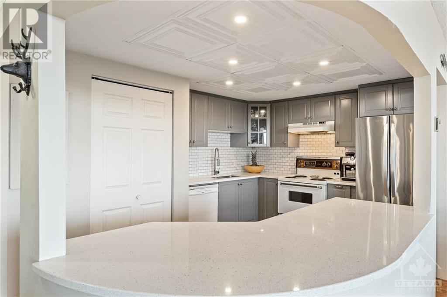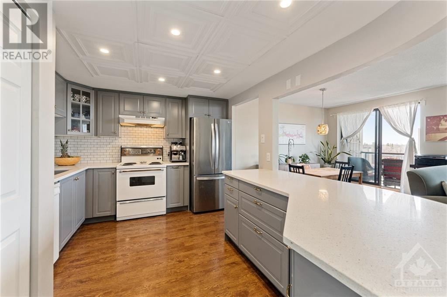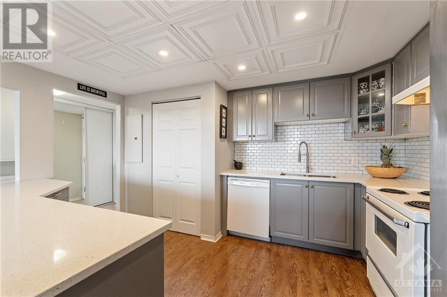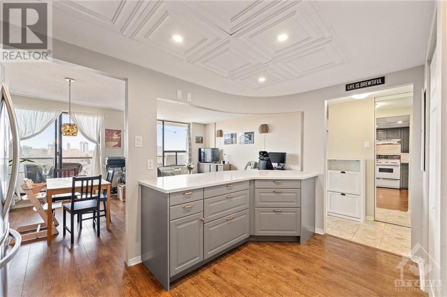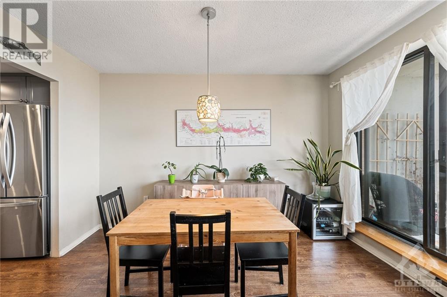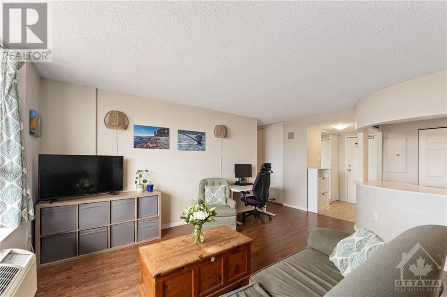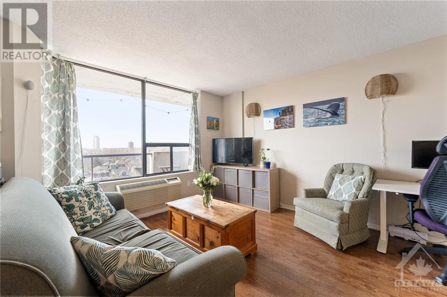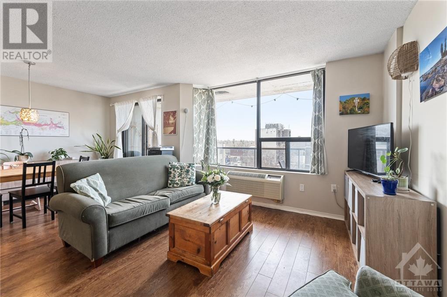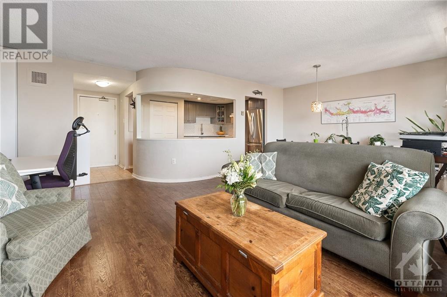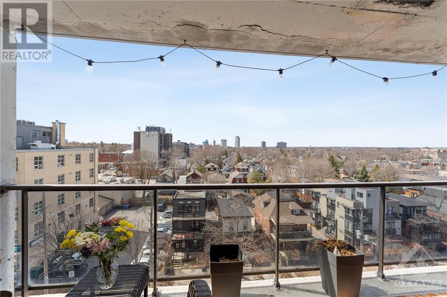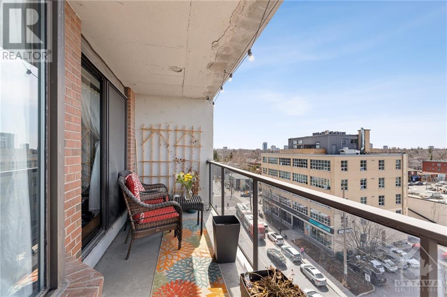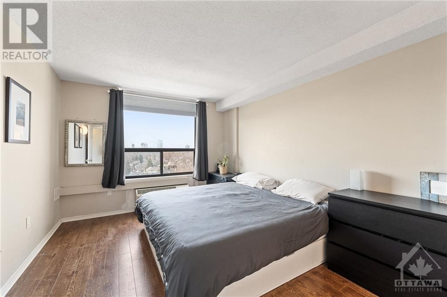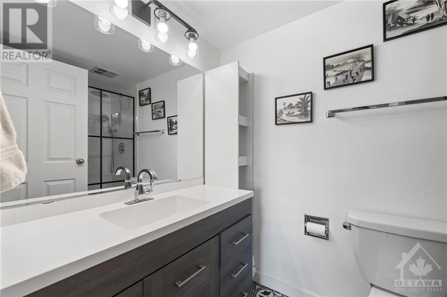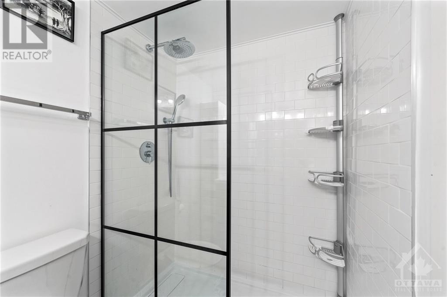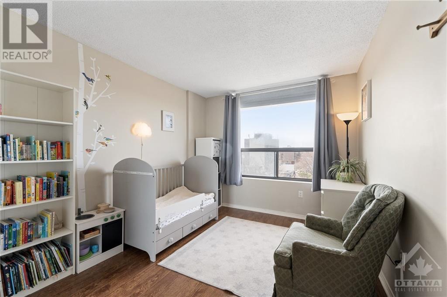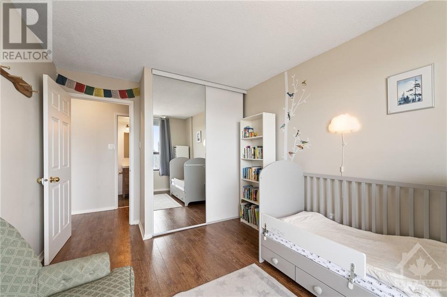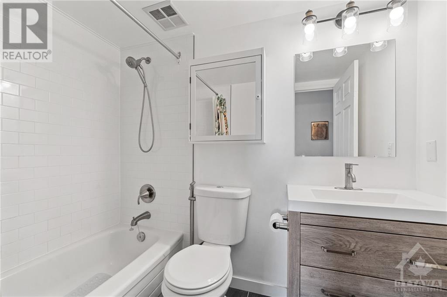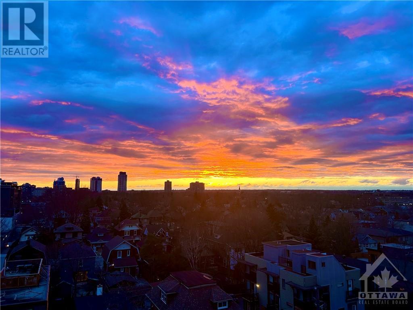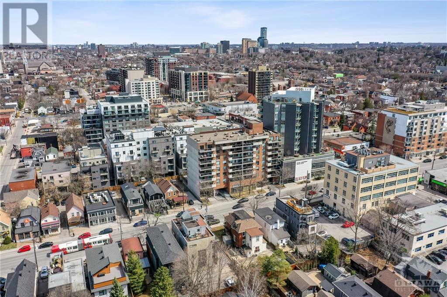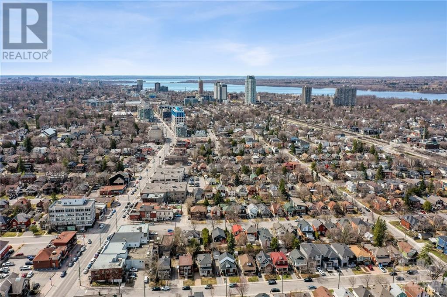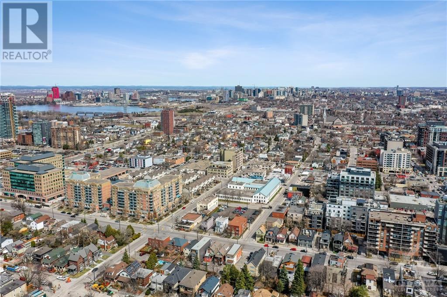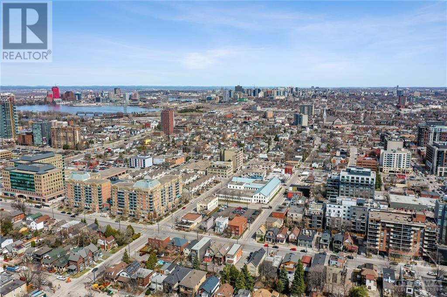99 Holland Avenue Unit#606 Ottawa, Ontario K1Y 0Y1
$484,900Maintenance, Landscaping, Property Management, Caretaker, Water, Other, See Remarks, Reserve Fund Contributions
$873.26 Monthly
Maintenance, Landscaping, Property Management, Caretaker, Water, Other, See Remarks, Reserve Fund Contributions
$873.26 MonthlyWelcome to 99 Holland Ave, Unit 606, where the inviting charm of Wellington Village blends seamlessly with contemporary living, welcoming you home from the moment you arrive. Step into comfort & style with 2 beds & 2 renovated baths. The open concept layout floods the space with natural light, while the updated chef's kitchen, adorned with sleek quartz countertops, stands as the heart of the home, inspiring culinary & family gatherings. Take in the mesmerizing sunsets of Wellington Village from your balcony,offering a serene retreat for unwinding after a busy day or enjoying tranquil mornings. Experience effortless convenience with in-unit laundry, storage, underground parking, fulfilling your every need. Within the neighbourhood,you'll discover trendy cafes, boutiques, & cultural hotspots just steps away, with convenient access to public transportation for city exploration. Don't overlook the opportunity to make this stunning condo your own & embrace the vibrant lifestyle that awaits. (id:19720)
Property Details
| MLS® Number | 1388369 |
| Property Type | Single Family |
| Neigbourhood | Wellington Village |
| Amenities Near By | Public Transit, Recreation Nearby, Shopping |
| Communication Type | Internet Access |
| Community Features | Pets Allowed With Restrictions |
| Features | Elevator, Balcony |
| Parking Space Total | 1 |
Building
| Bathroom Total | 2 |
| Bedrooms Above Ground | 2 |
| Bedrooms Total | 2 |
| Amenities | Storage - Locker, Laundry - In Suite |
| Appliances | Refrigerator, Dishwasher, Hood Fan, Stove |
| Basement Development | Not Applicable |
| Basement Type | None (not Applicable) |
| Constructed Date | 1987 |
| Cooling Type | Heat Pump |
| Exterior Finish | Brick |
| Flooring Type | Laminate, Tile |
| Foundation Type | Poured Concrete |
| Heating Fuel | Electric |
| Heating Type | Heat Pump |
| Stories Total | 1 |
| Type | Apartment |
| Utility Water | Municipal Water |
Parking
| Underground | |
| Visitor Parking |
Land
| Acreage | No |
| Land Amenities | Public Transit, Recreation Nearby, Shopping |
| Sewer | Municipal Sewage System |
| Zoning Description | Residential |
Rooms
| Level | Type | Length | Width | Dimensions |
|---|---|---|---|---|
| Main Level | Kitchen | 11'3" x 10'0" | ||
| Main Level | Living Room | 13'7" x 11'2" | ||
| Main Level | Kitchen | 11'10" x 8'10" | ||
| Main Level | Bedroom | 11'0" x 9'4" | ||
| Main Level | Primary Bedroom | 13'1" x 10'5" | ||
| Main Level | 3pc Bathroom | Measurements not available | ||
| Main Level | 3pc Ensuite Bath | Measurements not available |
https://www.realtor.ca/real-estate/26799231/99-holland-avenue-unit606-ottawa-wellington-village
Interested?
Contact us for more information

Jason Pilon
Broker of Record
www.pilongroup.com/
https://www.facebook.com/pilongroup
https://www.linkedin.com/company/pilon-real-estate-group
https://twitter.com/pilongroup

4366 Innes Road, Unit 201
Ottawa, ON K4A 3W3
(613) 590-2910
(613) 590-3079
www.pilongroup.com
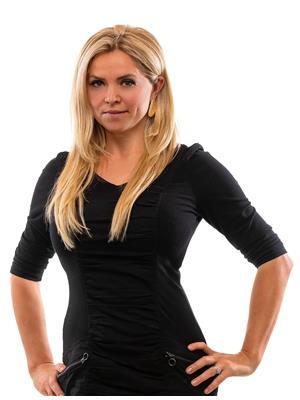
Kasia Grodzki
Salesperson

4366 Innes Road, Unit 201
Ottawa, ON K4A 3W3
(613) 590-2910
(613) 590-3079
www.pilongroup.com


