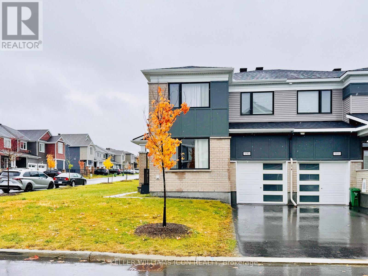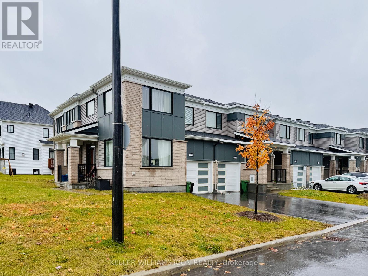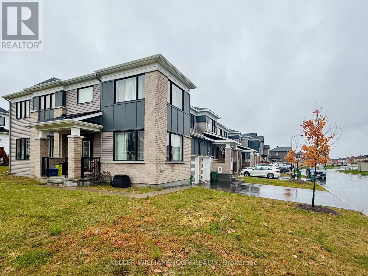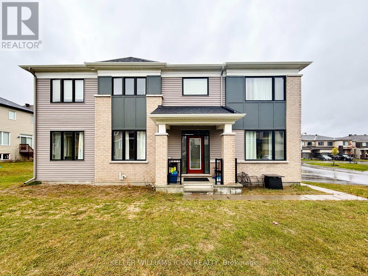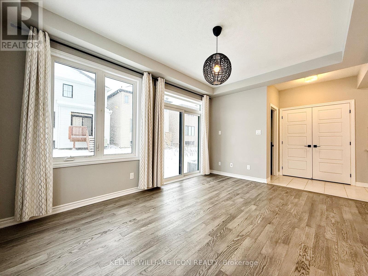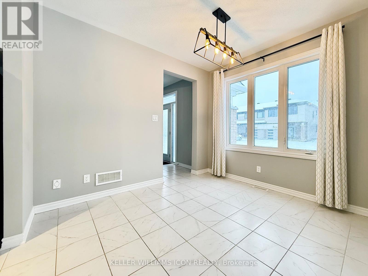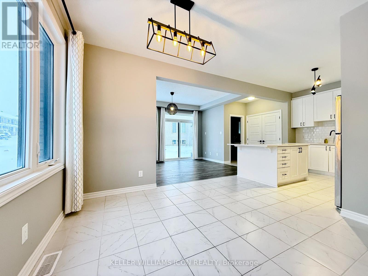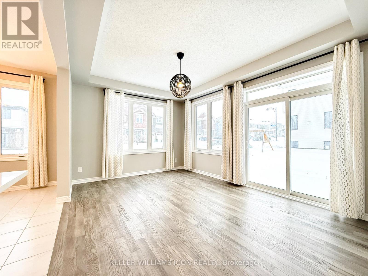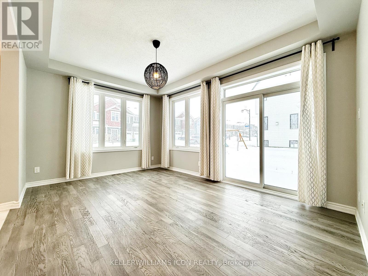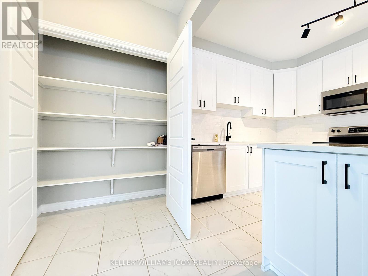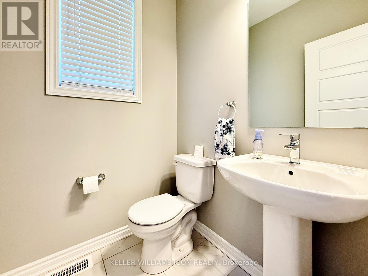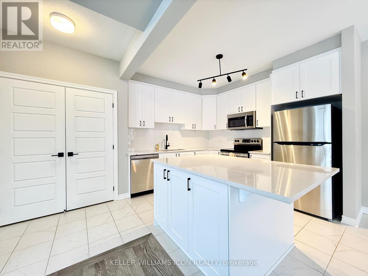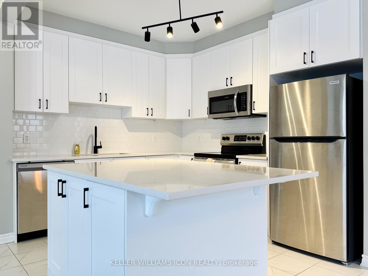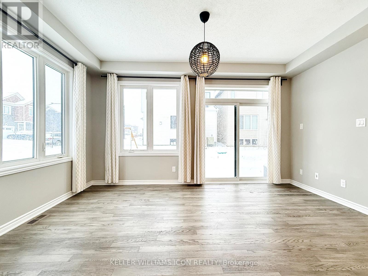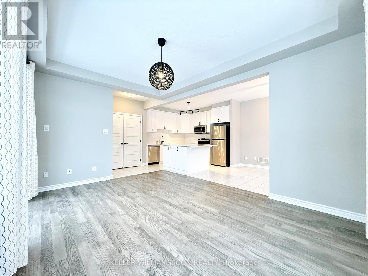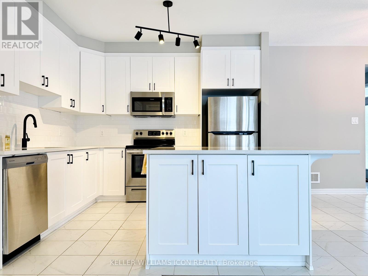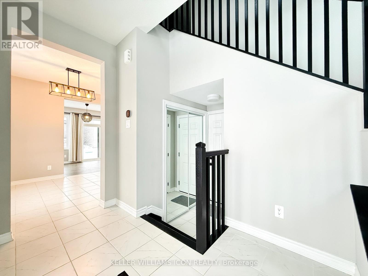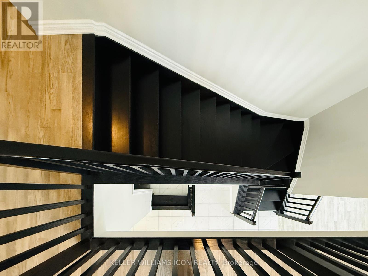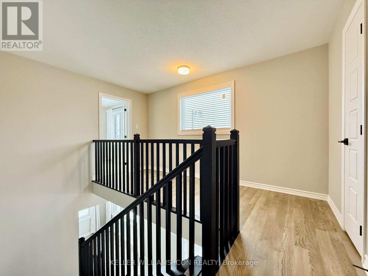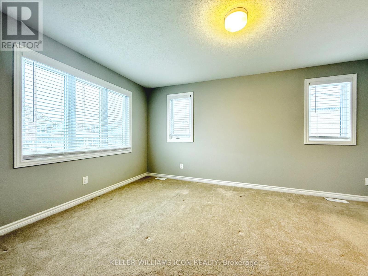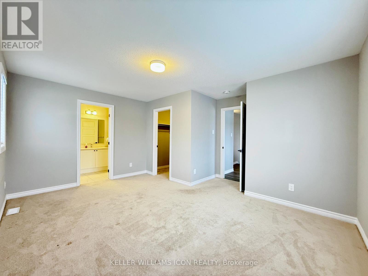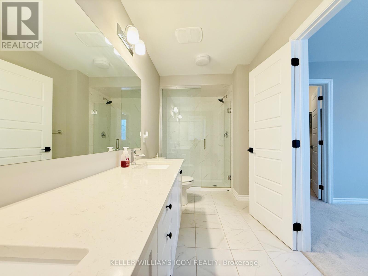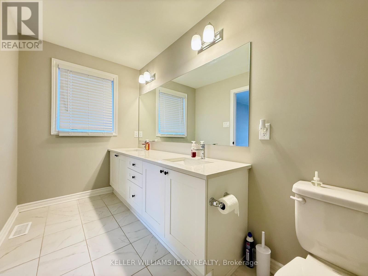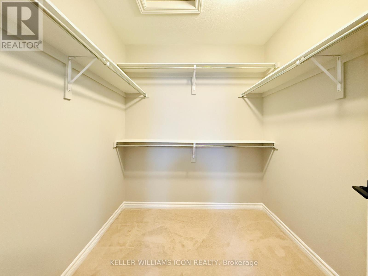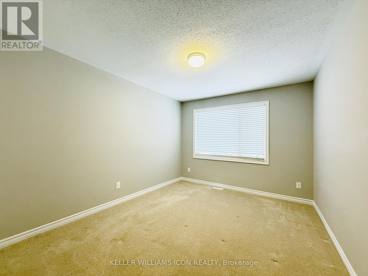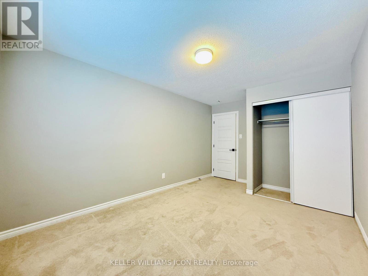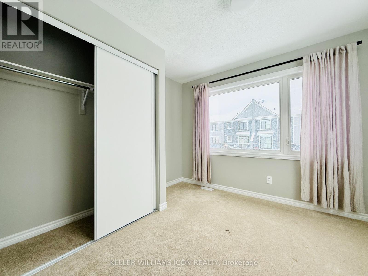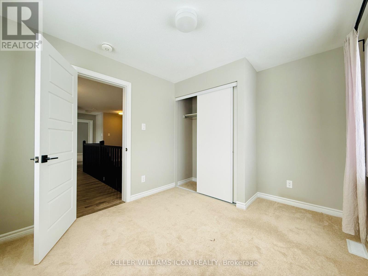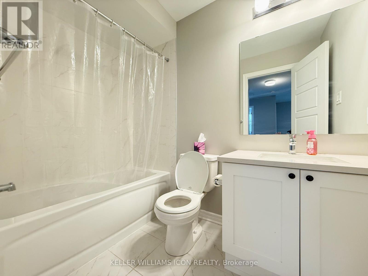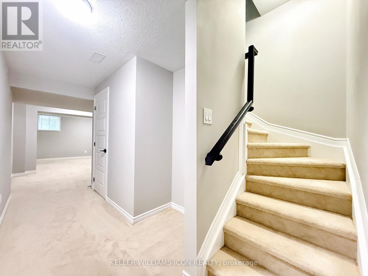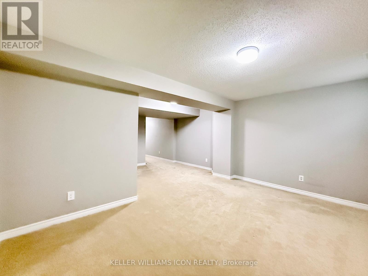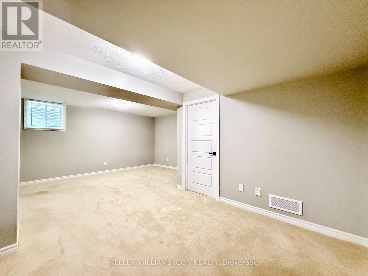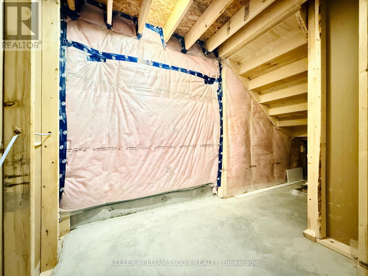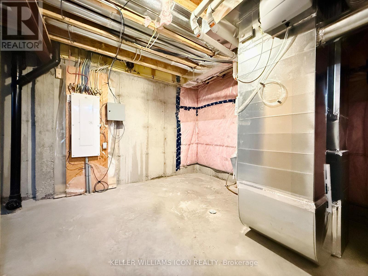990 Fameflower Street Ottawa, Ontario K2J 7A1
$2,750 Monthly
Available January 1, 2026 (Earlier Possession Possible!)Single-House-Style Corner Townhome | Over 2,200 sq.ft. of Living Space!Welcome to 990 Fameflower Drive, a Pristine Corner Model offering over 2,200 sq.ft. of elegant, sun-filled living space. This beautifully upgraded home stands out with its modern design, premium finishes, and an incredibly functional layout. Step inside to 9-ft ceilings, hardwood floors, and an open-concept main level flooded with natural light from oversized corner windows. The chef-inspired kitchen features quartz countertops, a large island with a breakfast bar, stainless steel appliances, and ample cabinetry-perfect for cooking and entertaining. A versatile main-floor den makes an ideal home office or potential fourth bedroom. Upstairs, you'll find three generous bedrooms, including a bright primary suite with a double-sink ensuite and upgraded glass shower. Hardwood flooring continues through the hallway, while the bedrooms feature plush, premium carpeting for comfort. Convenient second-floor laundry completes this level. The fully finished basement adds even more space-ideal for a rec room, gym, or family hangout. Located in a sought-after family community with quick access to top schools, HWY 417, and the newly opened Food Basics (3 minutes away!). Book your private showing today-this stunning corner home will impress. (id:19720)
Property Details
| MLS® Number | X12498032 |
| Property Type | Single Family |
| Community Name | 7711 - Barrhaven - Half Moon Bay |
| Equipment Type | Water Heater |
| Parking Space Total | 3 |
| Rental Equipment Type | Water Heater |
Building
| Bathroom Total | 3 |
| Bedrooms Above Ground | 3 |
| Bedrooms Total | 3 |
| Appliances | Garage Door Opener Remote(s), Dishwasher, Dryer, Hood Fan, Stove, Washer, Refrigerator |
| Basement Development | Finished |
| Basement Type | Full (finished) |
| Construction Style Attachment | Attached |
| Cooling Type | Central Air Conditioning |
| Exterior Finish | Brick, Vinyl Siding |
| Foundation Type | Poured Concrete |
| Half Bath Total | 1 |
| Heating Fuel | Natural Gas |
| Heating Type | Forced Air |
| Stories Total | 2 |
| Size Interior | 1,500 - 2,000 Ft2 |
| Type | Row / Townhouse |
| Utility Water | Municipal Water |
Parking
| Attached Garage | |
| Garage |
Land
| Acreage | No |
| Sewer | Sanitary Sewer |
| Size Depth | 82 Ft |
| Size Frontage | 39 Ft ,4 In |
| Size Irregular | 39.4 X 82 Ft |
| Size Total Text | 39.4 X 82 Ft |
Rooms
| Level | Type | Length | Width | Dimensions |
|---|---|---|---|---|
| Second Level | Primary Bedroom | 4.67 m | 3.35 m | 4.67 m x 3.35 m |
| Second Level | Bedroom 2 | 3.75 m | 3.14 m | 3.75 m x 3.14 m |
| Second Level | Bedroom 3 | 3.42 m | 2.89 m | 3.42 m x 2.89 m |
| Basement | Family Room | 4.26 m | 5.48 m | 4.26 m x 5.48 m |
| Ground Level | Living Room | 4.67 m | 3.35 m | 4.67 m x 3.35 m |
| Ground Level | Kitchen | 3.25 m | 2.84 m | 3.25 m x 2.84 m |
| Ground Level | Dining Room | 3.4 m | 2.84 m | 3.4 m x 2.84 m |
| Ground Level | Den | 3.4 m | 2.89 m | 3.4 m x 2.89 m |
Contact Us
Contact us for more information

Wan Zhang
Salesperson
224 Hunt Club Rd Unit 6
Ottawa, Ontario K1V 1C1
(613) 789-4266
kwicon.ca/

Eva Chen
Salesperson
224 Hunt Club Rd Unit 6
Ottawa, Ontario K1V 1C1
(613) 789-4266
kwicon.ca/


