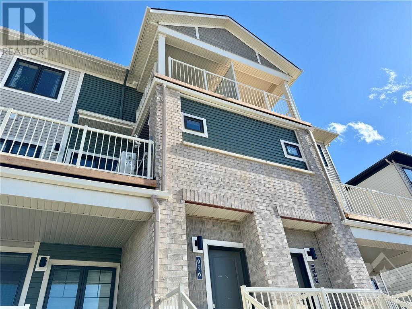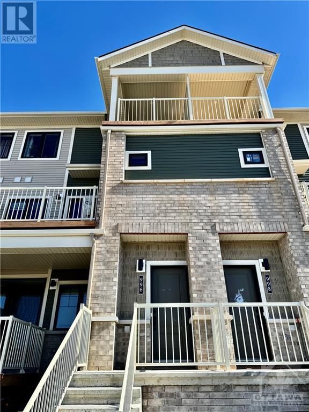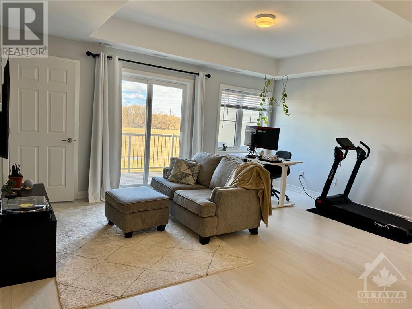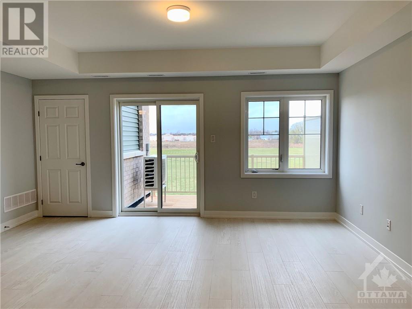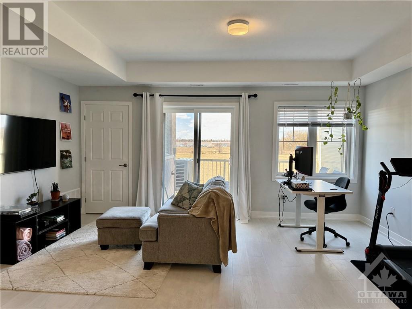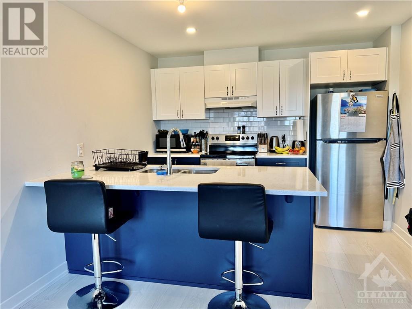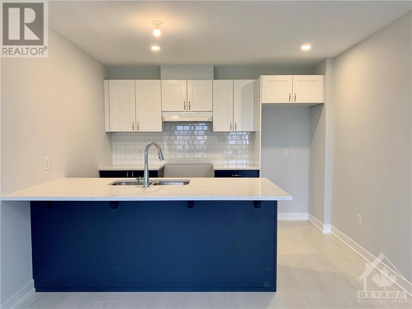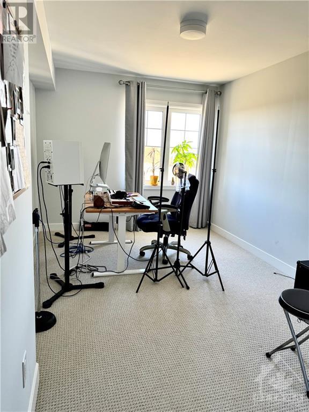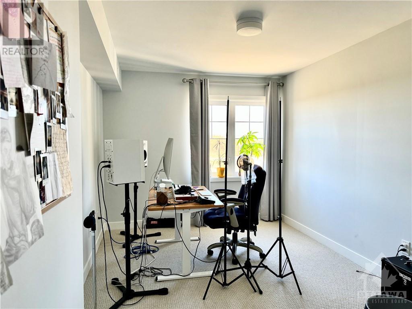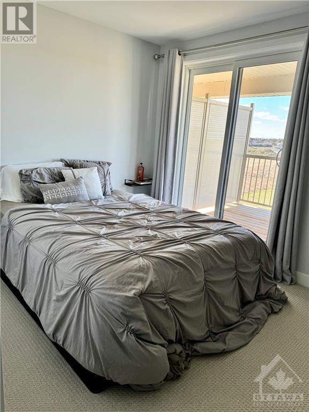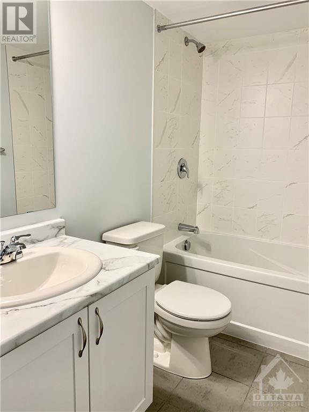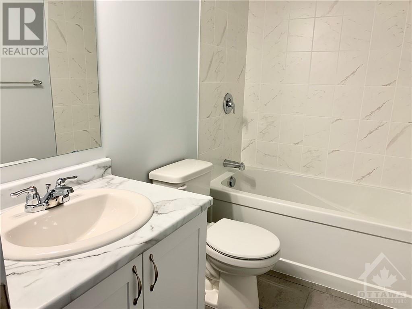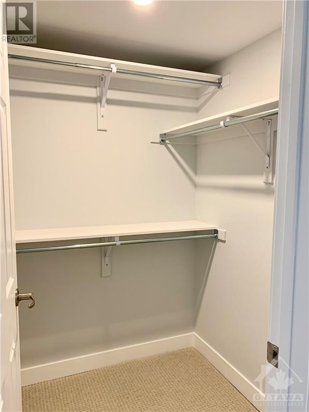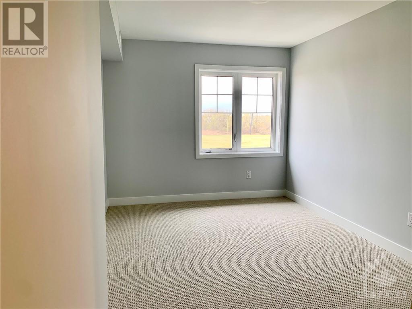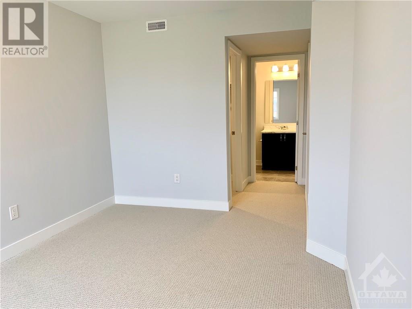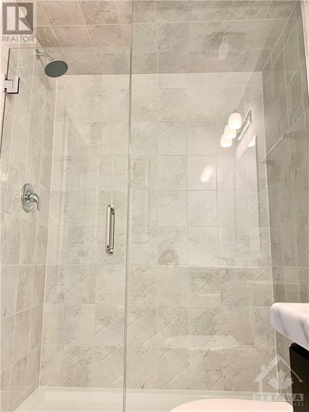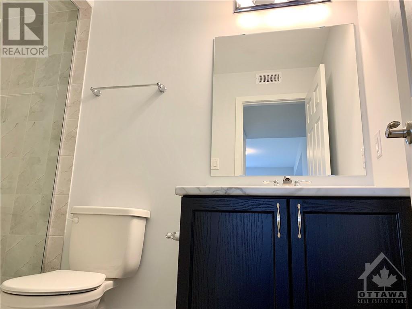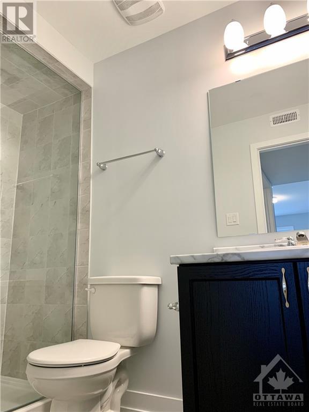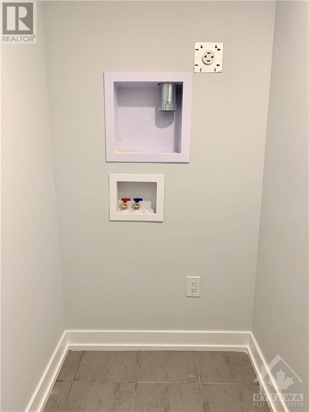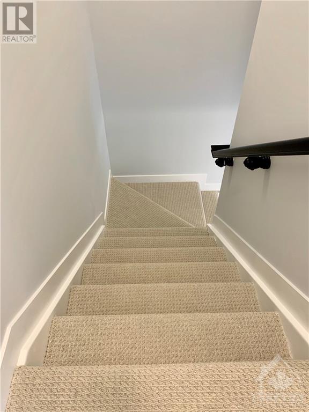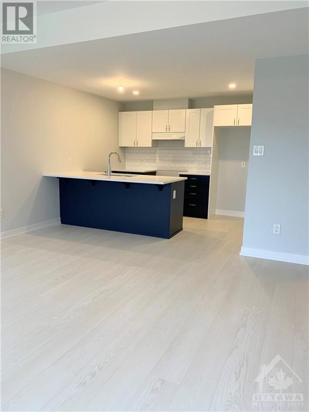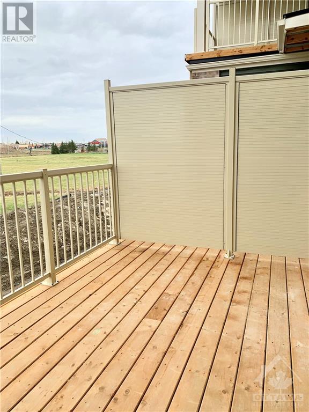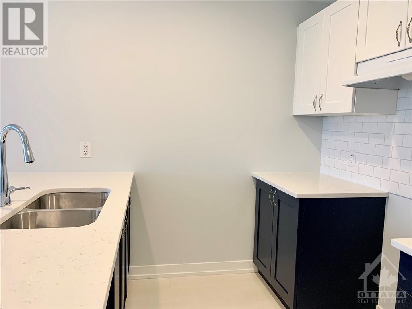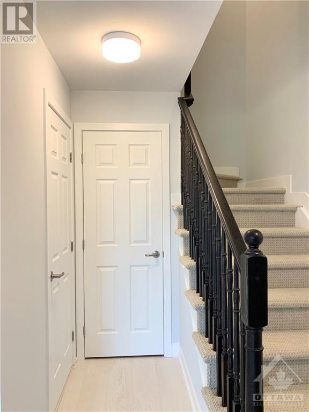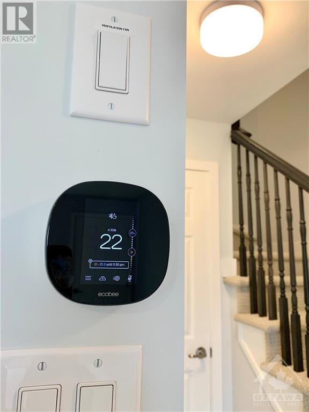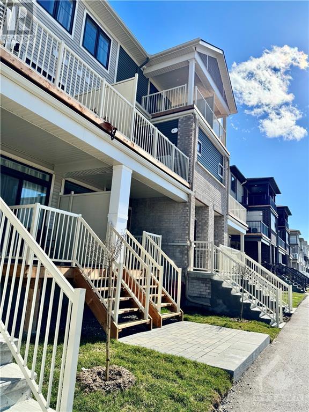996 Chapman Mills Drive Ottawa, Ontario K2J 7J2
$2,300 Monthly
A Better than brand new, open concept 2 bed, 3 bath house available in the sought after Barrhaven Area. All new S/S appliances with upgraded cabinet and quartz countertop in the open concept kitchen. Ensuite bath with a floor to ceiling glass walk-in shower will please you everyday. Wide green space in front of the building and a quick walking distance to the shopping mall including Loblaws, Wallmart, Homesence, various kinds of restaurants and a movie theatre. Walking distance to St. Joseph Highschool. This area is in a great school district. Neutral finish throughout. laminate floor on the 2nd floor and upgraded berber carpeted stair cases and rooms.Laundry units are on the top floor for your convenience. 2 balconies, one from the living room and the other from the primary bedroom. A good size storage space on the main floor. Blinds and curtains are installed. Appliances are installed as of the 21st of April. Any questions, please call me or write to me. (id:19720)
Property Details
| MLS® Number | 1386796 |
| Property Type | Single Family |
| Neigbourhood | BARRHAVEN |
| Parking Space Total | 1 |
Building
| Bathroom Total | 3 |
| Bedrooms Above Ground | 2 |
| Bedrooms Total | 2 |
| Amenities | Laundry - In Suite |
| Appliances | Refrigerator, Dishwasher, Dryer, Hood Fan, Stove, Washer, Alarm System |
| Basement Development | Not Applicable |
| Basement Type | None (not Applicable) |
| Constructed Date | 2023 |
| Construction Style Attachment | Stacked |
| Cooling Type | Central Air Conditioning, Air Exchanger |
| Exterior Finish | Brick, Siding, Concrete |
| Fire Protection | Smoke Detectors |
| Fixture | Drapes/window Coverings |
| Flooring Type | Wall-to-wall Carpet, Mixed Flooring, Laminate, Tile |
| Half Bath Total | 1 |
| Heating Fuel | Natural Gas |
| Heating Type | Forced Air |
| Stories Total | 2 |
| Type | House |
| Utility Water | Municipal Water |
Parking
| Surfaced |
Land
| Acreage | No |
| Sewer | Municipal Sewage System |
| Size Irregular | * Ft X * Ft |
| Size Total Text | * Ft X * Ft |
| Zoning Description | Residential Condo |
Rooms
| Level | Type | Length | Width | Dimensions |
|---|---|---|---|---|
| Second Level | Living Room/dining Room | 16'10" x 15'5" | ||
| Second Level | Kitchen | 10'6" x 8'9" | ||
| Second Level | Partial Bathroom | Measurements not available | ||
| Second Level | Other | 13'0" x 8'3" | ||
| Third Level | Primary Bedroom | 13'6" x 9'6" | ||
| Third Level | 3pc Ensuite Bath | Measurements not available | ||
| Third Level | Bedroom | 13'10" x 9'6" | ||
| Third Level | 3pc Ensuite Bath | Measurements not available | ||
| Third Level | Other | 8'6" x 8'3" |
https://www.realtor.ca/real-estate/26822325/996-chapman-mills-drive-ottawa-barrhaven
Interested?
Contact us for more information

Moonok Reed
Salesperson
www.moonokreed.com/

2148 Carling Ave., Units 5 & 6
Ottawa, Ontario K2A 1H1
(613) 829-1818
www.kwintegrity.ca/


