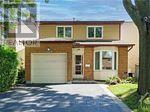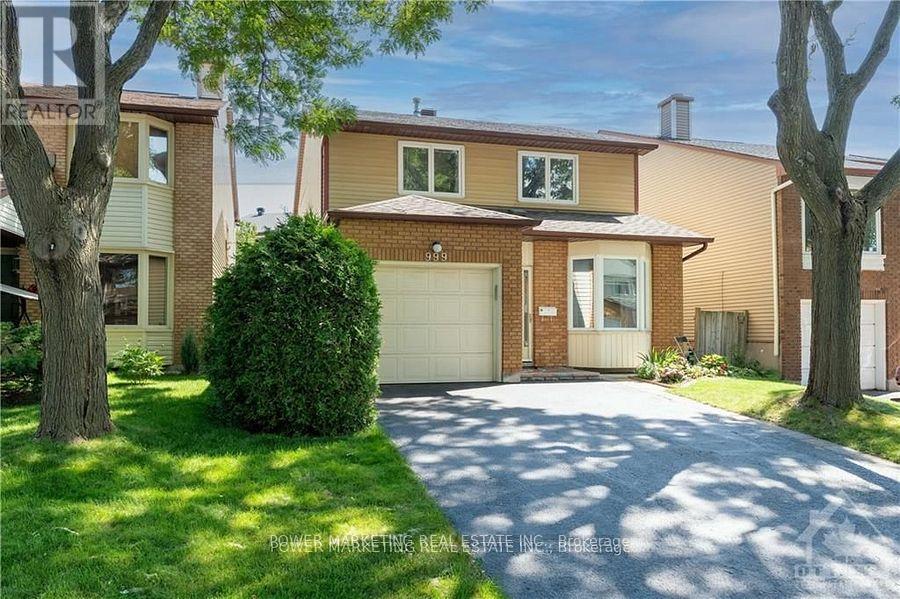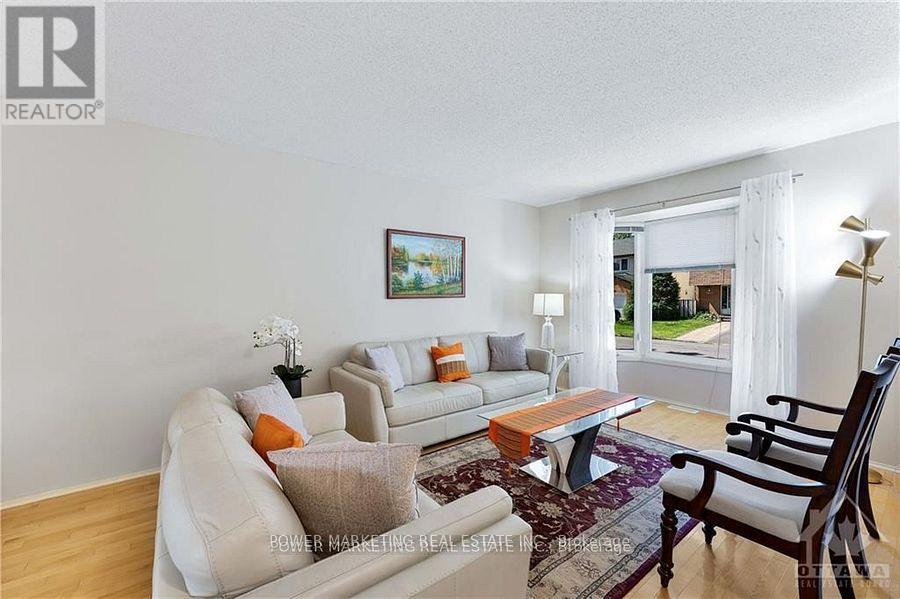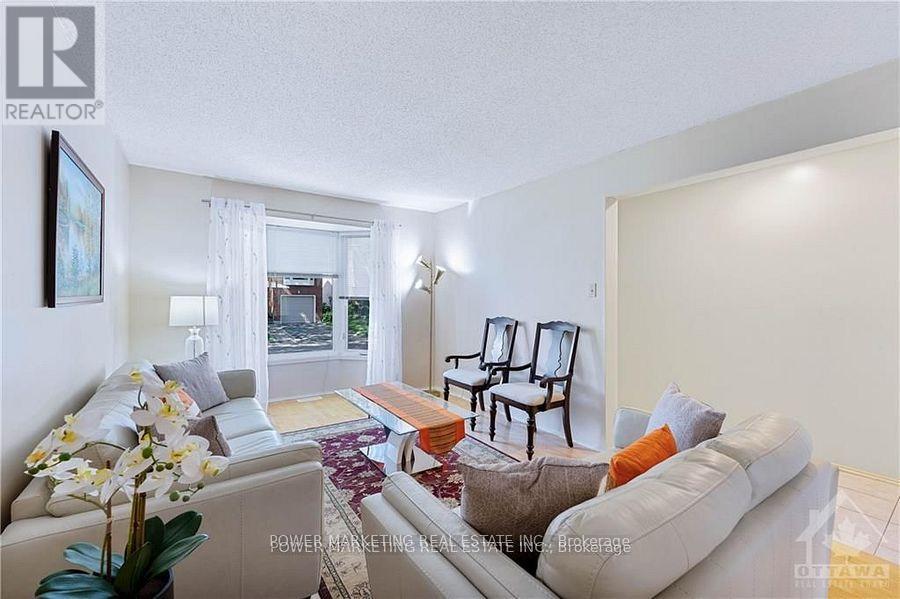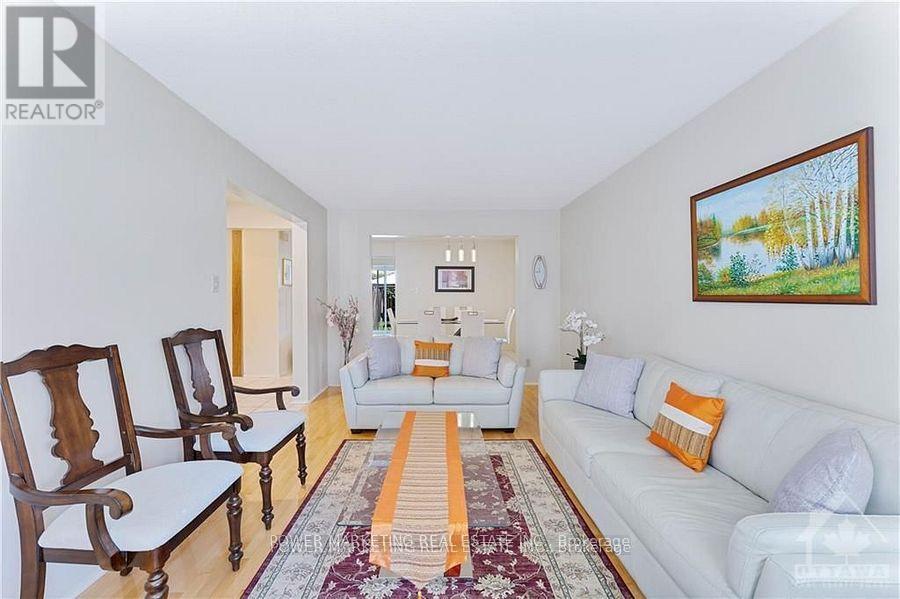999 Alenmede Crescent Ottawa, Ontario K2B 8H2
$689,900
Flooring: Tile, Flooring: Hardwood, Flooring: Carpet W/W & Mixed, Welcome to 999 Alenmede! This gorgeous-detached home is centrally located on a quiet street, close to parks, schools, hospitals, the Bayshore shopping center, LRTs, and easy access to Highways 416 and 417. It has four spacious bedrms, two full bathrms , a primary bedrm with an ensuite bath and a walk in closet. The main level consists of a formal dining rm, a living rm with hardwood flrs and a family rm with a fireplace and mantle. There is a large eat in kitchen which has ample cabinets/countertops and a spacious pantry. The fully finished basement has a big rec room and den. Backyard is fully fenced with a beautiful patio. Call today! (id:19720)
Property Details
| MLS® Number | X12121011 |
| Property Type | Single Family |
| Community Name | 6202 - Fairfield Heights |
| Amenities Near By | Public Transit, Park |
| Parking Space Total | 3 |
Building
| Bathroom Total | 3 |
| Bedrooms Above Ground | 4 |
| Bedrooms Total | 4 |
| Appliances | Dishwasher, Dryer, Hood Fan, Stove, Washer, Refrigerator |
| Basement Development | Finished |
| Basement Type | Full (finished) |
| Construction Style Attachment | Detached |
| Cooling Type | Central Air Conditioning |
| Exterior Finish | Brick |
| Fireplace Present | Yes |
| Foundation Type | Concrete |
| Half Bath Total | 1 |
| Heating Fuel | Natural Gas |
| Heating Type | Forced Air |
| Stories Total | 2 |
| Size Interior | 1,500 - 2,000 Ft2 |
| Type | House |
| Utility Water | Municipal Water |
Parking
| Attached Garage | |
| Garage |
Land
| Acreage | No |
| Land Amenities | Public Transit, Park |
| Sewer | Sanitary Sewer |
| Size Depth | 88 Ft |
| Size Frontage | 34 Ft |
| Size Irregular | 34 X 88 Ft ; 1 |
| Size Total Text | 34 X 88 Ft ; 1 |
| Zoning Description | Residential |
Rooms
| Level | Type | Length | Width | Dimensions |
|---|---|---|---|---|
| Second Level | Primary Bedroom | 5.89 m | 3.04 m | 5.89 m x 3.04 m |
| Second Level | Bedroom | 3.02 m | 2.64 m | 3.02 m x 2.64 m |
| Second Level | Bedroom | 3.53 m | 2.89 m | 3.53 m x 2.89 m |
| Second Level | Bedroom | 3.88 m | 2.89 m | 3.88 m x 2.89 m |
| Basement | Recreational, Games Room | 7.31 m | 3.96 m | 7.31 m x 3.96 m |
| Main Level | Living Room | 4.95 m | 3.2 m | 4.95 m x 3.2 m |
| Main Level | Dining Room | 3.37 m | 2.92 m | 3.37 m x 2.92 m |
| Main Level | Kitchen | 3.2 m | 3.04 m | 3.2 m x 3.04 m |
| Main Level | Family Room | 4.31 m | 3.04 m | 4.31 m x 3.04 m |
https://www.realtor.ca/real-estate/28252619/999-alenmede-crescent-ottawa-6202-fairfield-heights
Contact Us
Contact us for more information
Saadiq Hussain
Salesperson
primeottawarealestate.com/
791 Montreal Road
Ottawa, Ontario K1K 0S9
(613) 860-7355
(613) 745-7976
Fatima Alhajafaneh
Salesperson
791 Montreal Road
Ottawa, Ontario K1K 0S9
(613) 860-7355
(613) 745-7976


