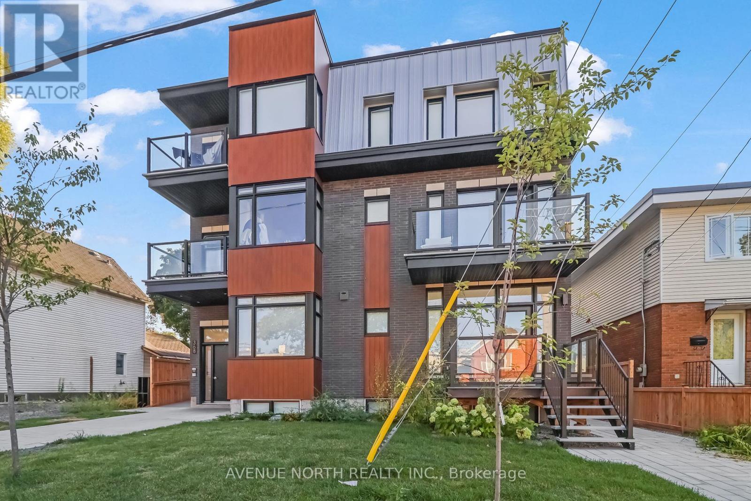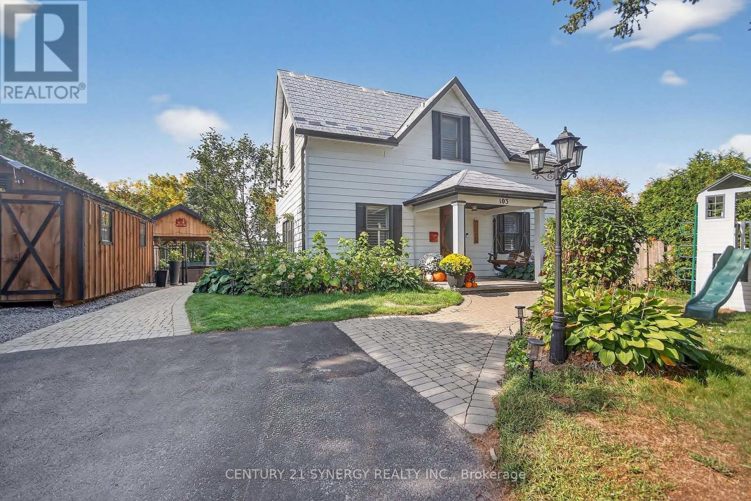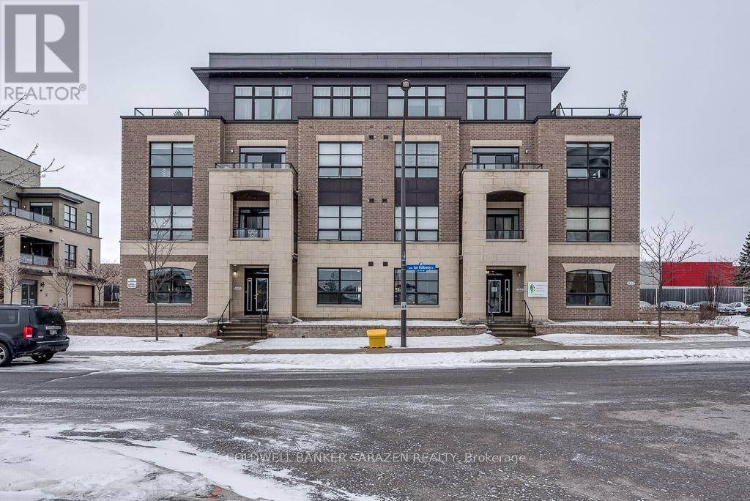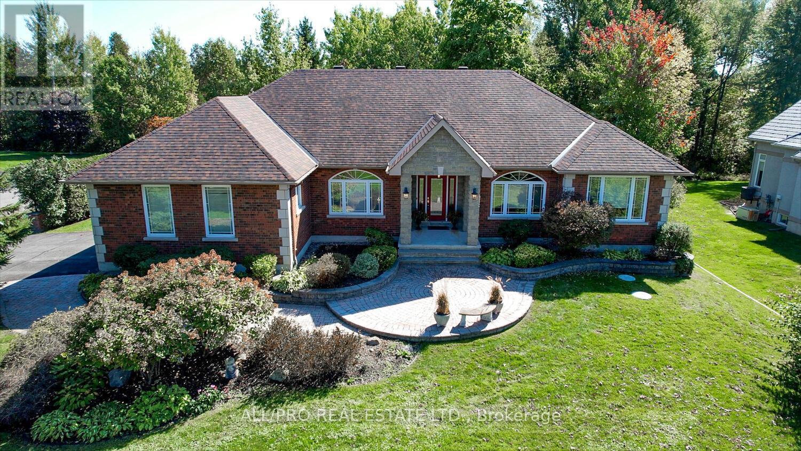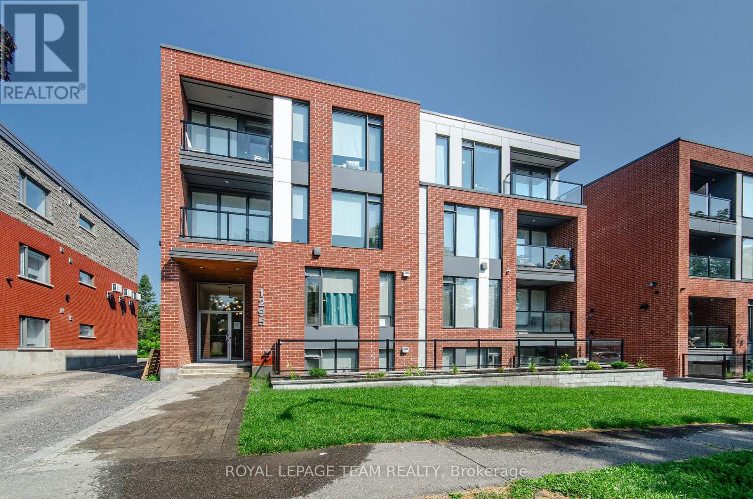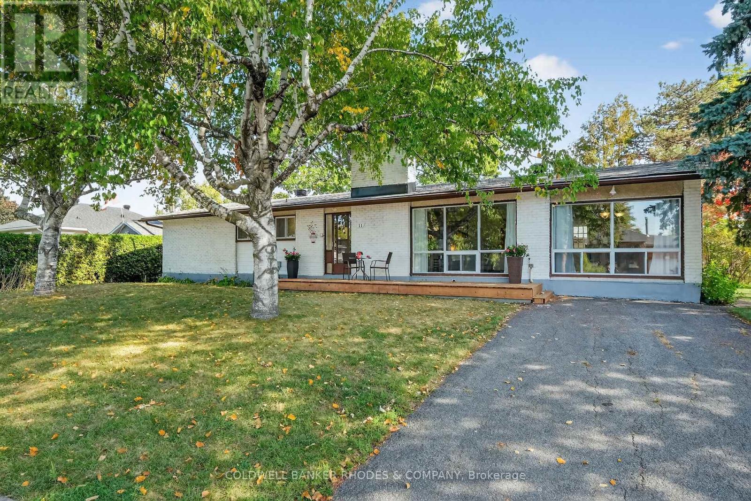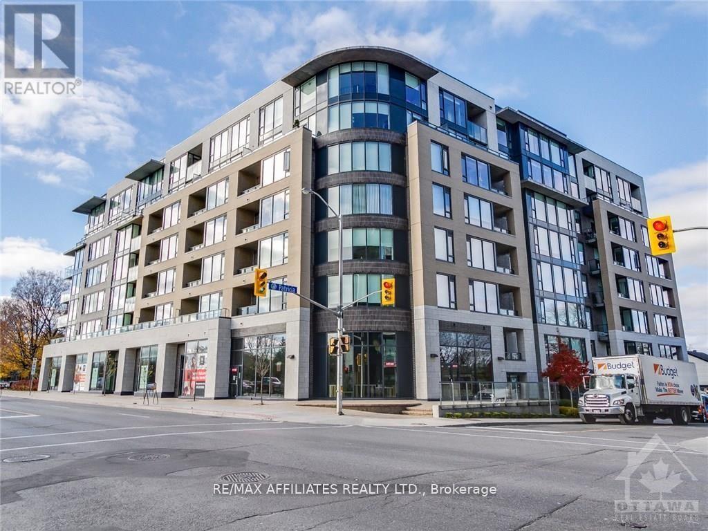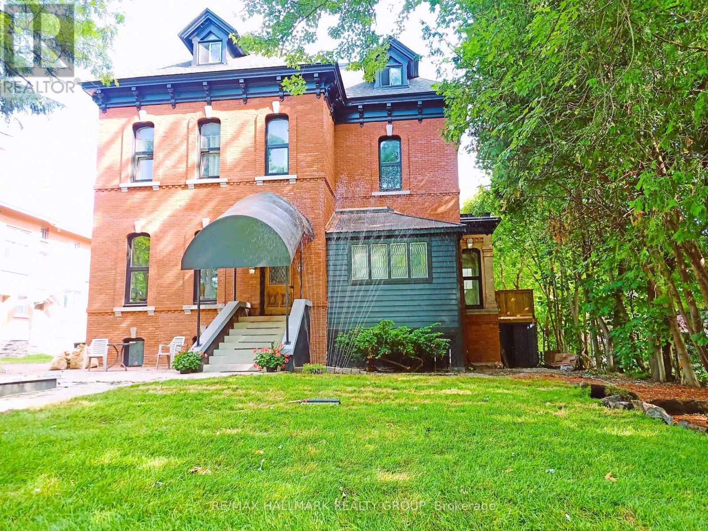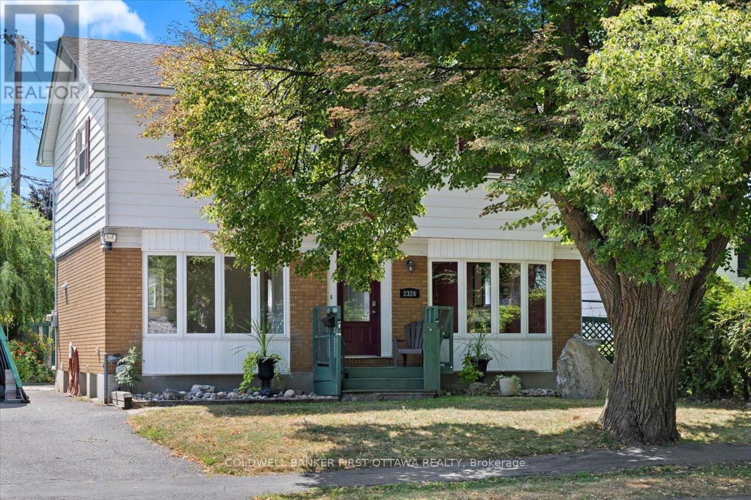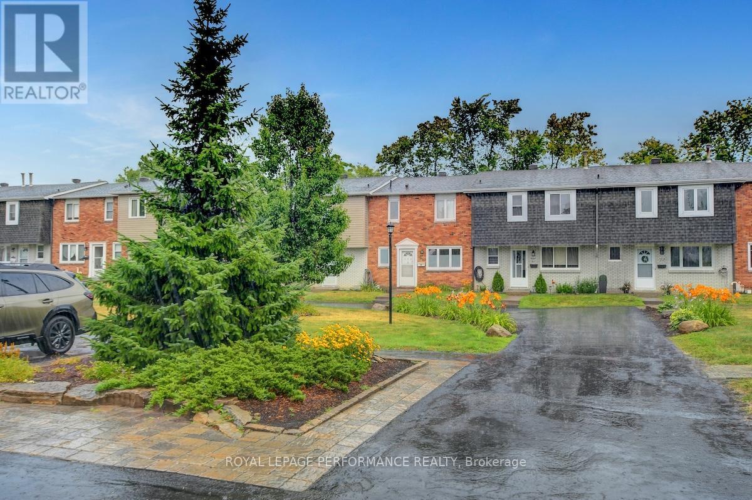Ottawa Listings
505 Lyon Street N
Ottawa, Ontario
This detached home is steeped in character, providing thoughtful updates and a highly functional layout without losing any of its original charm. Situated on a desirable corner lot with private outdoor space and parking for three vehicles, including an attached garage, it delivers both comfort and versatility in a truly enviable Centretown location.The main floor is anchored by a generous central kitchen, seamlessly connecting the homes open living and dining spaces. At the front, a cozy living room with a gas fireplace welcomes you in, while at the back, the dining area opens through sliding doors to a side yard thats both private and inviting, perfect for dining and entertaining alfresco. A convenient three-piece bathroom completes the main level.Upstairs, the second floor features three well-sized bedrooms and a full bathroom. The third level features a spacious loft with vaulted ceilings, providing a flexible retreat that can serve as a home office, creative studio, guest suite or additional living space. The unfinished basement offers ample storage and laundry.The location is one of Ottawas most popular; just steps to Bank Street, Chinatown and only minutes to Hintonburg, youll enjoy immediate access to shops, cafés, dining and transit. With all it has to offer, 505 Lyon St strikes the perfect balance between downtown vibrancy and the warmth and comfort of home. (id:19720)
Engel & Volkers Ottawa
204 - 368 Tweedsmuir Avenue
Ottawa, Ontario
Welcome to your beautifully built modern 1 bedroom apartment, nestled in the heart of vibrant Westboro! This thoughtfully designed space offers a perfect blend of style, comfort, and affordability. Located in one of Ottawa's most sought-after neighborhoods, this home places you just steps away from an array of trendy restaurants, charming cafes, boutique shops, and all the amenities you could need. Whether you're grabbing a coffee, enjoying a meal out, or exploring the nearby parks, Westboro's lively and welcoming atmosphere makes it easy to feel right at home. Inside, you'll find a sleek, open-concept layout with contemporary finishes, large windows that invite natural light, and all the modern conveniences you desire. The unit also comes furnished with a sofa, TV, and bed for a move-in-ready experience. Don't miss this opportunity to experience the best of city living at an affordable price! Tenant Pays Hydro only. INCLUDED Refrigerator, Stove, Washer, Dryer, Built-in Heating/Cooling Unit. (id:19720)
Avenue North Realty Inc.
103 Queen Charlotte Street
Ottawa, Ontario
Welcome to 103 Queen Charlotte, a charming family home that blends character with modern updates. This 4-bedroom home is perfect for entertaining or relaxing with loved ones. Enjoy summer days in your backyard oasis featuring a heated inground pool (2023/24), professional landscaping, and a custom gazebo. The inviting front porch and swing set the tone for this warm and welcoming home. Inside, youll find a bright updated kitchen with granite counters, a cozy dining area, and a wood stove for chilly nights. Recent updates include a powder room refresh, built-in storage, permanent exterior lighting, and new eaves with a lifetime warranty. Convenient inclusions like appliances, porch swing, and gazebo fixtures mean you can move right in and enjoy. Close to schools, parks, and community amenities, this home is truly designed for family living! (id:19720)
Century 21 Synergy Realty Inc.
101 - 659 Sue Holloway Drive
Ottawa, Ontario
Available Immediately on Ground Floor 2 bedroom plus den with 2 full bathrooms and all the luxurious finishes you could want in the Heart of Barrhaven! Luxury vinyl plank flooring throughout, 9 feet ceilings, open concept, lot of windows and more. This Unit features Open Concept Living Area with Kitchen featuring SS Appliances, Tiled Backsplash, Island with Double Sink & Raised Breakfast Bar. Sliding Patio Door leads to Private huge Terrace - perfect for Relaxing or Entertaining! Primary Bedroom features 3pc Ensuite & Walk-In Closet and 2nd bedroom and another full bath. Convenient Den/Office Perfect for Home Office & In-Suite Laundry. Same Level Indoor Garage Parking with locker Included. Amazing Location! Steps to Market Place Shopping Centre - Walk to Grocery Stores, Restaurants, Fitness, Medical, Walmart, Starbucks, Bus Terminal, Parks & More! Ready to move. (id:19720)
Coldwell Banker Sarazen Realty
1238 Tintern Drive W
Ottawa, Ontario
Discover this stunning all-brick custom bungalow offering 3 bedrooms, 3 bathrooms, and exceptional craftsmanship throughout. Situated on a beautifully landscaped 0.5-acre lot with mature trees, this home features charming front patios, walkways, and perennial gardens with an irrigation system, plus a private back deck for relaxing or entertaining. Step inside to soaring 9-ft ceilings, elegant crown mouldings, rich hardwood flooring, and a bright open-concept design. The vaulted family room with a cozy fireplace flows seamlessly into the spacious eat-in kitchen, complete with granite countertops, gas stove, quality cabinetry, and ample seating perfect for family gatherings. The large principal bedroom offers a walk-in closet and a luxurious 5-piece ensuite. The fully finished basement boasts a huge family room, cold storage, plenty of space for hobbies, and the potential to add a 4th bedroom if desired. Freshly painted and move-in ready, this home combines style and functionality. As part of a welcoming community, enjoy access to the outdoor pool, tennis, and basketball courts with a low annual association fee of just $400. (id:19720)
All/pro Real Estate Ltd.
102 - 1295 Summerville Avenue
Ottawa, Ontario
This stunning 1-BEDROOM, 1-BATH unit offers a modern, thoughtfully designed space in one of Ottawas fastest-growing neighbourhoods. Enjoy condo-style living with premium features throughout, including heated floors, air conditioning, and free high-speed internet. The sleek kitchen is equipped with stainless steel appliances and quartz countertops, while in-unit laundry and window coverings on all windows offer ultimate comfort and convenience.The bright and open layout is filled with natural light, and every detail is designed with function and style in mind. Residents benefit from fob-secured access, bike storage, and mail delivery right to the foyer. Parking is available for just $75/month.Located in the vibrant Carlington neighbourhood, you're steps from public transit, parks, schools, and the Civic Hospital.This is modern urban living elevated. (id:19720)
Royal LePage Team Realty
11 Willeth Avenue
Ottawa, Ontario
Welcome to this well-maintained 4-bedroom, 2.5-bath bungalow, perfectly nestled on a quiet, family-oriented street in sought-after Parkwood Hills. Sitting proudly on a 75' x 100' corner lot, this home offers both privacy and convenience, with a private lane on Willeth Ave and a double detached garage accessed from Oakwood Avenue. An inviting front deck sets the tone as you step inside. The foyer opens to a spacious main floor featuring a bright living room with a cozy wood-burning fireplace, a private dining room, and a large eat-in kitchen with ceramic tile flooring, custom cabinetry, and granite countertops. Warm tones and sun-drenched windows create a welcoming atmosphere throughout. Pristine hardwood floors in the living room and bedrooms were sanded and refinished in August 2025. The updated main 4-piece bathroom adds modern comfort. The primary bedroom includes double closets and a convenient 2-piece ensuite, while bedrooms two and three also feature double closets. The fourth bedroom is currently used as a laundry room with ample storage, offering flexible living options. A handy mudroom off the kitchen leads to a small back deck, a private yard, and the detached garage. The Home was Professionally painted august 2025. The lower level extends the living space with a large pantry, utility and storage rooms, a den, office, and a potential future small bedroom. A spacious recreation room with newly installed vinyl flooring and a full 4-piece bathroom complete this level. The current laundry setup upstairs could easily be transitioned to the lower level, creating additional flexibility for the main floor layout. Close to all amenities, excellent transit service, parks, restaurants, and cafés. Welcome Home! (id:19720)
Coldwell Banker Rhodes & Company
515 - 360 Patricia Avenue
Ottawa, Ontario
LOCATION LOCATION! This modern 1-bedroom Condo with UNDERGROUND parking is perfectly situated in the vibrant heart of WESTBORO, just steps away from the city's trendiest restaurants, cafes, boutiques, and public transit. Inside, enjoy an open-concept layout featuring sleek quartz countertops, a spacious island perfect for entertaining, gleaming hardwood floors, and large windows that flood the space with natural light. This unit is all about modern comfort and everyday convenience, making it a great fit for professionals, first-time buyers, or investors. Residents also enjoy an array of premium building amenities including a rooftop terrace with beautiful city views, fitness centre, yoga studio, steam room and sauna, private theatre, and a convenient pet grooming station and more. With the unbeatable location and top-tier amenities, this condo truly offers the best of Westboro living. Dont miss your chance to own in one of Ottawa's most sought-after neighbourhoods! (id:19720)
RE/MAX Affiliates Realty Ltd.
460 Wilbrod Street
Ottawa, Ontario
OPEN HOUSE Sunday Oct. 5th from 2-4pm. Experience a grand triplex in Ottawa's vibrant Sandy Hill neighborhood. The owner-occupied main level offers a 2-bath, 4-bedroom unit with soaring 12-foot ceilings, an amazing floorplan, and a beautiful 3-tier deck. The 2nd floor unit features a breathtaking kitchen, a sunken bedroom or studio with exposed brick, and two other spacious bedrooms, including a primary with an ensuite. The 3rd floor unit boasts a stately rooftop deck, a huge open-concept living space, and two smart bedrooms. The lower level generates income with three bedrooms, a bathroom, and coin-operated laundry. A detached garage (rented) and surface parking spaces complete this investment opportunity or live in one unit yourself. 2nd and 3rd floor units are rented, along with the garage and two parking spaces. The exterior insulation was upgraded for superior energy efficiency and reclad with brick. 3 Hydro Meters. Enjoy easy access to trendy restaurants, galleries, Parliament, and the University of Ottawa. Schedule a viewing today! (id:19720)
RE/MAX Hallmark Realty Group
364 Gloaming Crescent
Ottawa, Ontario
Immaculate 4-bedroom, 3.5-bathroom home with spacious office in sought-after Blackstone, Kanata. Step into the bright and welcoming foyer and be greeted by soaring 9 ft ceilings on every floor (with an impressive 18 ft ceiling in the living room) that enhance the open, airy feel. The main floor showcases a sleek, high-end kitchen with a quartz island, induction cooktop, built-in oven and microwave, acrylic soft-close cabinets and drawers with lift-up features, and a custom design made for both elegance and function. The adjoining dining and living areas feature hardwood throughout and a cozy gas fireplace. Included with the home are a chic L-shaped couch, bar stools, and a stunning solid white oak dining table that seats up to 12, perfect for gatherings and entertaining. Floor-to-ceiling windows flood the living room with natural light, while the backyard offers a pie-shaped lot with no rear neighbours, patio set, trampoline, and hot/cold water hose bib perfect for family living and entertaining. The second floor boasts four spacious bedrooms, each with ample storage including a custom walk-in closet in the primary suite and a built-in closet system in one of the children's rooms. The primary ensuite and main bathroom feature double sinks, and the convenient second-floor laundry includes cabinetry for added storage.The fully finished basement expands your living space with a wet bar + mini fridge, full bathroom, large bright windows, radon mitigation system, chest freezer, and plenty of storage. Additional highlights include: Central vacuum system, Smart home lighting, 9 ft ceilings throughout, 18 ft in living room, Upgraded soft-close cabinetry and Large basement windows. This home offers the perfect blend of modern luxury, thoughtful upgrades, and move-in-ready convenience all in one of Kanata's most desirable neighbourhoods. Select furniture and recreation items (such as hockey or ping pong tables) may also be negotiated with the lease. (id:19720)
Exp Realty
2326 Harding Road
Ottawa, Ontario
Welcome to this 4-bedroom, 2.5-bathroom, 2-storey home featuring hardwood floors on both the main and upper levels, creating a warm and inviting atmosphere throughout. The fully finished basement offers a bedroom, 3-piece bath, and a large rec room, perfect for family living, hobbies, or a home office, providing flexible space for all your needs. Set on a generous oversized lot, the property includes two versatile sheds (one wired with 220V & 110V) and extensive gardens, ideal for gardening, storage, or pursuing creative projects. The backyard offers privacy and endless outdoor possibilities, making it perfect for summer gatherings, kids, or pets. This home has been well-loved and lived in, offering charm, character, and a solid foundation, while presenting a fantastic opportunity to update and truly make it your own. Located in the desirable Urbandale neighborhood, enjoy space for the whole family, room to grow, and a community with convenient amenities nearby. Whether you're seeking a home to personalize, a property with lifestyle potential, or a canvas for your next chapter, 2326 Harding Rd is ready to welcome you. Schedule your viewing today and imagine the possibilities! Some photos virtually staged. (id:19720)
Coldwell Banker First Ottawa Realty
22 - 550 Straby Avenue
Ottawa, Ontario
Ideally located in quiet enclave on a dead-end street in the tight-knit community of Overbrook, Straby Estates is undoubtedly one of Ottawa's best-kept condominium complexes with its lovely central courtyard, perennial gardens, mature trees, and where pride of ownership is apparent. This move-in ready 3bed/2bath condo row-unit is the ideal fit for any first-time home buyer, right sizer, or anyone looking looking for a turn-key housing in a quiet complex with a strong sense of community. Warm and inviting eat-in kitchen with lovely views of the courtyard, tiled floors, timeless wood cabinetry with sleek black hardware, stone countertops, backsplash, and tons of storage space. Functional, sun-soaked, and open-concept main living area with patio door leading to the private, fully-fenced backyard with no rear-neighbours, PVC fence, and low maintenance interlock patio. Walk-up to the second level where you'll be find a large landing, extra wide linen closet, spacious primary bedroom with large closet, two additional well-proportioned bedrooms, and a full bathroom with large vanity and soaker tub. Lower-level features a cozy recreation room ideal for movie nights or a home office, as well as a large utility room with laundry area, and tons of room for all of your storage needs. Freshly painted throughout. Natural-Gas Forced-Air Furnace. Central A/C. 1 outdoor parking spot. Pet friendly, and non-smoking condominium complex. Tons of Visitor Parking available. Status Certificate on file. Take advantage of this wonderful central location with easy access to the downtown core, 417, St Laurent Shopping Centre, public transit and LRT station, Donald Street bicycle corridor, and all of your retail needs within a short walk. Come find-out what Overbrook and Straby Estates is all about, and you'll unequivocally be pleasantly surprised! (id:19720)
Royal LePage Performance Realty



