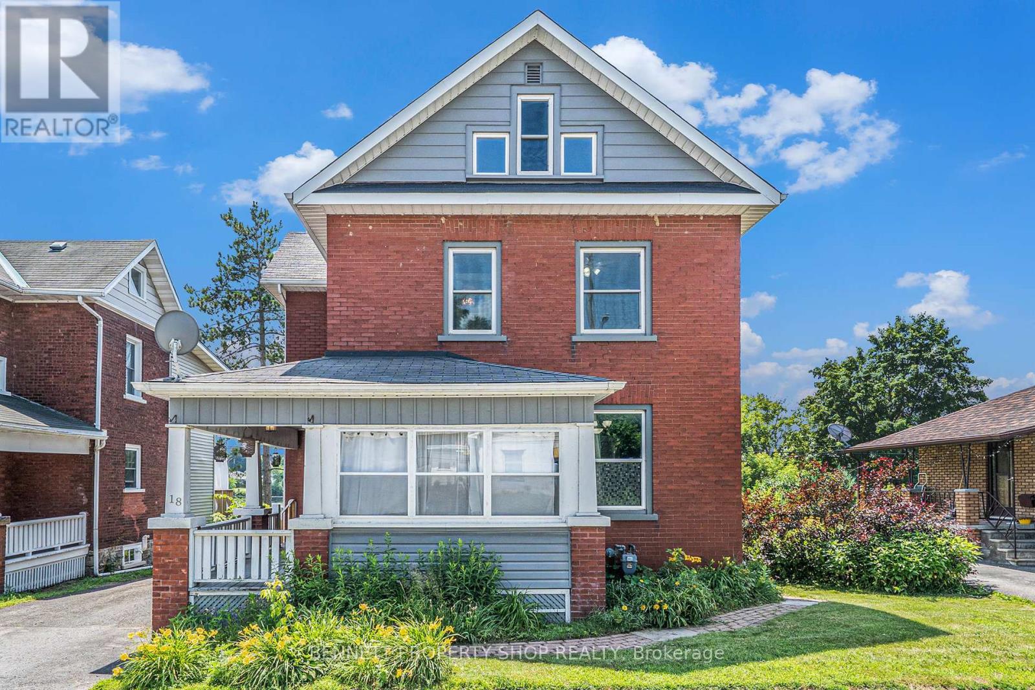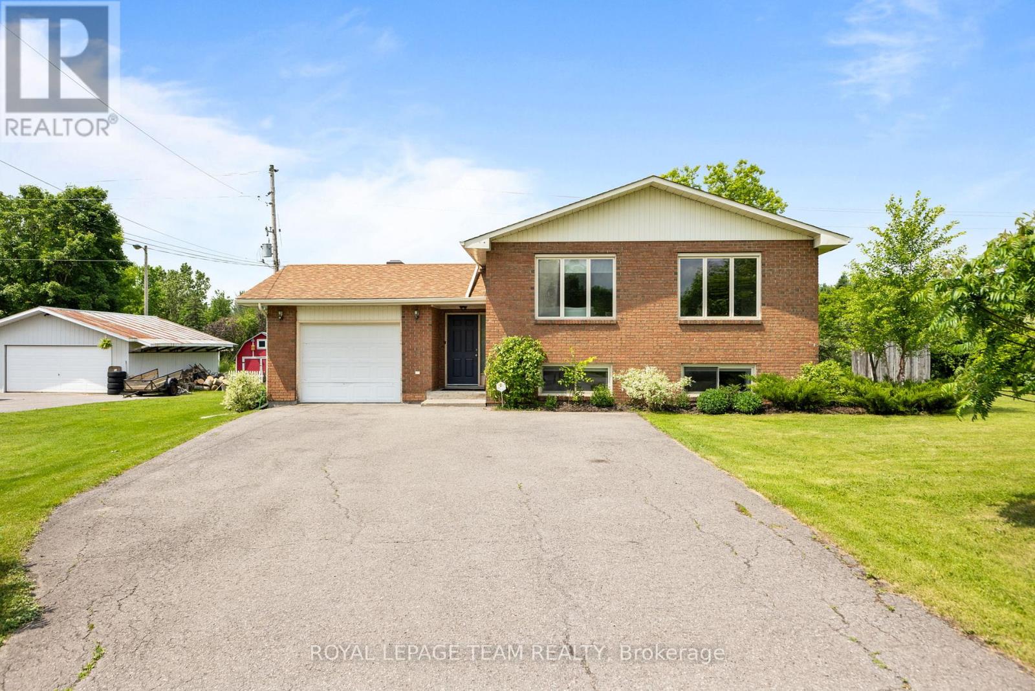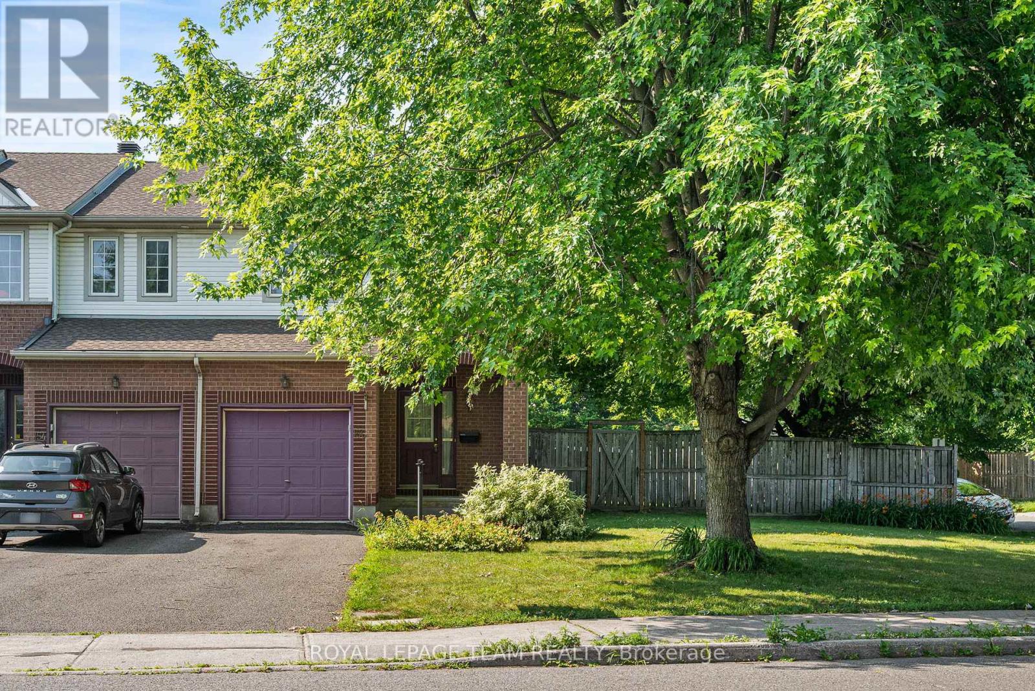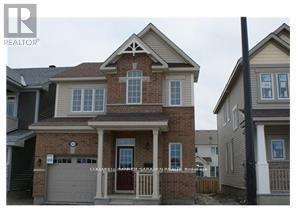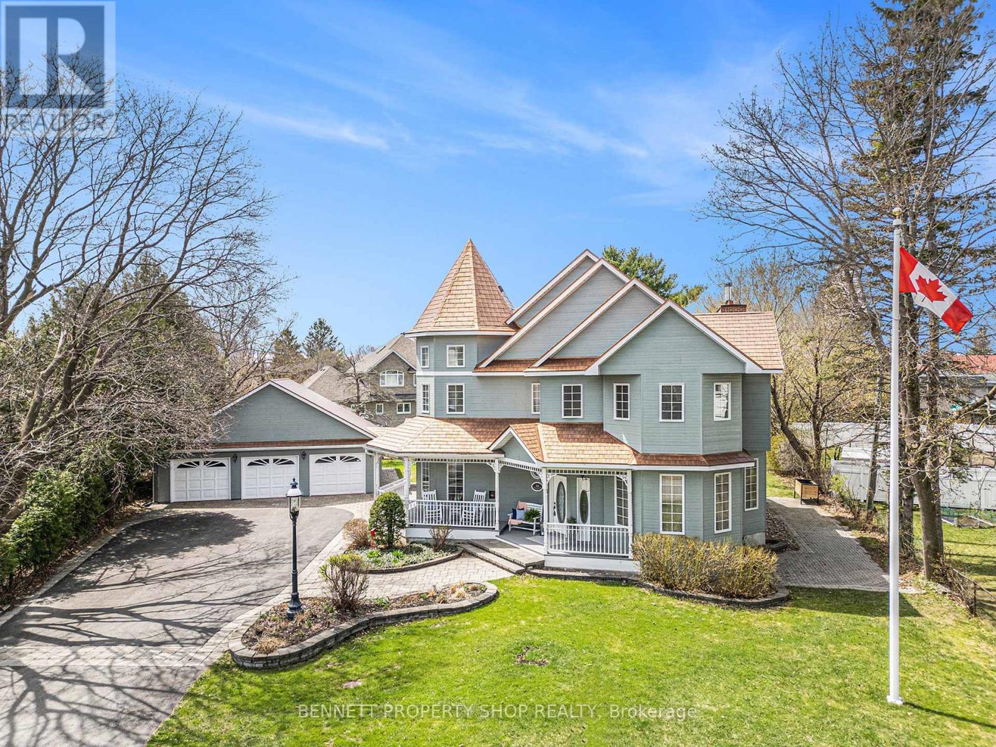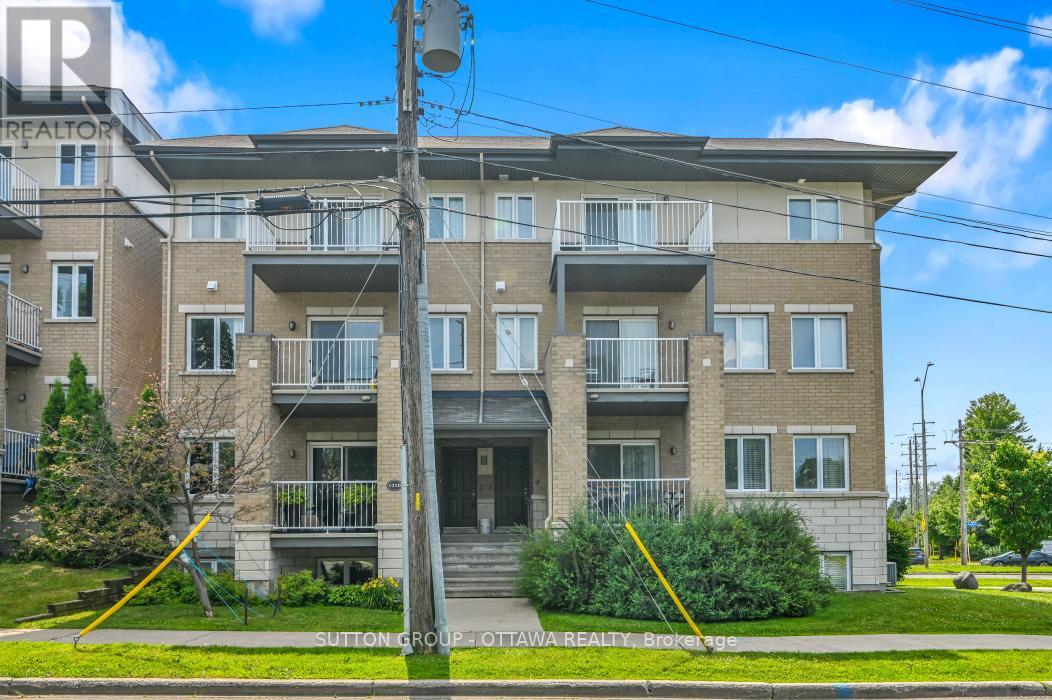Ottawa Listings
21 Bayview Drive
Loyalist, Ontario
ATTENTION ALL ONTARIO Land Developers, Builders & Investors...50+ acres of PRIME RESIDENTIAL BUILDING ACREAGE HAVE BEEN RELEASED FOR SALE AT A NEW PRICE! THE PROPOSED LANDS have been re-zoned for future development as A POTENTIAL RESIDENTIAL DESIGNATION BY THE LOYALIST TOWNSHIP FOR FUTURE RESIDENTIAL DEVELOPMENT OF UP TO 300+ HOMES! This expansion is being considered in PHASE 2 of the LOYALIST FUTURE EXPANSION DEVELOPMENT PLAN. The scenic 51.6 lacres are located WEST OF KINGSTON. and could not be more Prime for future development...located west of Amherstview, steps away from Lake Ontario and PARROTTS BAY , this 50+ acre lot has significant frontage on two roads, and backs onto the spectacular Parrott's Bay Conservation Area. FUTURE PRIME BUILDING LOTS COULD NOT BE MORE SPECTACULAR!! LOYALIST TOWNSHIP EXPANSION PLANS ARE IN FULL PROCESS and have been PROGRESSING through the planning stages for several years! For more extensive Loyalist Expansion Plan details please request a copy of the LOYALIST 92 page Future Development Report along with Transportation and Density Analysis Area Plan. See sections 2 & 3 of Aerial photo. Seller will entertain a substantial VTB with SERIOUS QUALIFIED DEVELOPERS/BUILDERS.THIS IS A RARE FIND, A HIDDEN TREASURE WAITING TO BE SEIZED...This is a long term investment for Substantial Potential Earnings. ACT NOW during the proposed designation process before the price increases, PROPERTY IS BEING SOLD "AS IS WHERE IS" BUYER DUE DILIGENCE APPLIES TO ALL ASPECTS OF THIS INVESTMENT OPPORTUNITY. DON'T MISS OUT ON THIS HUGE INVESTMENT OPPORTUNITY! (id:19720)
David Ashley & Co. Real Estate Ltd.
18 Queen Street
Smiths Falls, Ontario
Fall in love with this warm and inviting 2-storey family home with a view of the Rideau River. A charming interlock walkway leads you around the home to a spacious patio and large deck, ideal for relaxation and entertaining. Inside, you will find a lovely, updated kitchen with butcher block countertops and generous cabinet space. The kitchen flows into the bright dining room perfect for family gatherings. The living room with a natural gas fireplace makes for an excellent space to relax and converse. The den serves as a flexible living space with patio doors out to the deck where you can enjoy the breathtaking water view. Upstairs, three roomy bedrooms and a versatile office/den offer space for every lifestyle. Having both a covered porch and enclosed porch gives you many places to enjoy a cup of tea or cozy up with a good book. This home is as functional as it is beautiful. There are stairs that lead up to an unfinished attic space. The cellar basement is also accessible from back door in rear yard for convenient access and storage. A short walk to the downtown area for many shops and restaurants, located near Lower Reach Park, schools, Via Rail station and hospital. This charming retreat offers the perfect blend of nature and convenience. Don't wait - your water view sanctuary is calling! (id:19720)
Bennett Property Shop Realty
2150 8th Line Road
Ottawa, Ontario
Discover the perfect blend of rural charm & city convenience with this beautiful 3+2 bedroom & 2 full bathroom Split-level home, nestled on a private 0.39 lot with no rear neighbours in the cozy community of Metcalfe. The spacious foyer welcomes you into the home w/ garage & rear deck access for entertaining. The living & dining areas are bathed in natural light from large windows & high ceilings, creating a warm & inviting atmosphere. The open concept kitchen boasts ample counter space featuring an island for all entertaining needs & loads of storage. Cozy & functional lower level has a fully finished basement complimenting a spacious rec room complete with a Propane fireplace. Flowing into two generously sized bedrooms, an expansive laundry room, opt for one of the bedrooms as an office or gym space, while a storage/workshop room ensures plenty of room for organization. Having no rear neighbours provides unmatched privacy, making it the perfect spot to relax or entertain the whole family. Enjoy summer bbqs on the deck or bonfires while tons of accessible amenities are nearby w/ golf courses, schools, restaurants, and 25 minutes from Ottawa Core. A/C 2012, Roof 2016, Septic pumped 2025, 200 Amps Electrical Panel. 24 hours irrevocable as per Form 244. (id:19720)
Royal LePage Team Realty
A250 - 48 Colonnade Road
Ottawa, Ontario
Well located in the Colonnade / Merivale business park, this ground floor versatile space is perfect for numerous uses. Featuring approximately 2234 square feet, this space offers excellent exposure and signage directly facing Colonnade Road. The space features a welcoming storefront, two separate large open areas, private office, kitchenette/break room, bathroom, and storage area. IG5 zoning allowing numerous uses. Available immediately. (id:19720)
Royal LePage Team Realty
156 Claridge Drive
Ottawa, Ontario
Welcome to 156 Claridge Drive. A 3 bedroom, 3 bathroom end unit town home situated on a large corner lot. This spacious home features an attached garage with inside entry, a powder room, dining room, living room and kitchen on the main level. On the 2nd level you will find three bedrooms including a primary bedroom with a walk-in closet and ensuite bathroom. The basement includes a finished family room and laundry room. Outside there is a large fenced and fully landscaped yard with a large deck. Recent upgrades include a new roof (2020) and furnace (2020). This move-in ready home is within walking distance to many parks, schools, public transit and shopping. (id:19720)
Royal LePage Team Realty
3164 County 15 Road
The Nation, Ontario
Charming & Cozy Living in the Heart of Fournier! Step into this inviting home that blends warmth, comfort, and functionality. The main level features a bright and welcoming living room, perfect for everyday relaxation. The kitchen offers ample cabinetry and counter space, seamlessly connected to a cozy eating area with patio doors that open to the backyard. A convenient main floor powder room and a sun-filled sunroom/mudroom complete this level, adding extra space for lounging or entertaining. Upstairs, you'll find three generously sized bedrooms and a lovely full bathroom, offering comfort and privacy for the whole family. Outdoors, the large, expansive yard is ideal for families, pets, and play. Mature trees provide shade and charm, while the spacious back deck is perfect for hosting BBQs or enjoying peaceful evenings under the stars. Don't miss your chance to own this cozy gem in a quiet, family-friendly setting! (id:19720)
Exit Realty Matrix
357 Mishawashkode Street
Ottawa, Ontario
Welcome to 357 Mishawashkode Street. A Stylish and Upgraded Townhome in Desirable Cardinal Creek. Perfectly positioned with no rear neighbours, this impeccably maintained 3-bedroom Tamarack townhome blends comfort, style, and functionality for modern family living. Built in 2019 and thoughtfully upgraded throughout, this home offers a bright, open-concept layout filled with natural light and elegant touches. The main floor features gleaming hardwood floors and a beautifully designed gourmet kitchen complete with quartz countertops, white soft-close cabinetry, oversized pot & pan drawers, walk-in pantry, built-in garbage/recycling drawers, centre island with bar seating, and stainless steel appliances. The living and dining areas are ideal for entertaining, offering picture windows, pot lights, flat ceilings, and a cozy gas fireplace, all overlooking the fully fenced, low-maintenance backyard. Upstairs, you will find three spacious bedrooms, a convenient second-floor laundry room, and a serene primary retreat with a walk-in closet and a spa-inspired ensuite. The finished lower level offers a versatile space for a family room, home office, or gym plus ample storage. Located in a family-friendly community near parks, schools, day care, medical facilities, restaurants, grocery stores and just minutes from the future LRT, nature trails, and the Ottawa River. This is the perfect place to call home combining high-end finishes with everyday ease. (id:19720)
RE/MAX Affiliates Realty Ltd.
343 Autumnfield Drive
Ottawa, Ontario
Welcome to this move-in ready home offering comfort, style, and convenience. This beautifully maintained 3-bedroom, 2.5-bathroom home features a finished basement and sits on a fully fenced lot in a family-friendly neighborhood. The open-concept main level boasts 9-foot ceilings, a spacious foyer, a dedicated dining area, and a cozy great room with hardwood flooring and a gas fireplace. The modern kitchen is equipped with stainless steel appliances, granite countertops, under-mount lighting, and a convenient breakfast barperfect for everyday living and entertaining. Upstairs, the primary retreat includes a walk-in closet and a luxurious 5-piece ensuite. Two additional bedrooms, a full main bath, and a laundry room complete the second floor. The bright and oversized finished lower level offers a generous family room, ideal for movie nights or a kids play area. Located just steps from parks, schools, public transit, and shopping. (id:19720)
Coldwell Banker Sarazen Realty
22 Ashwood Crescent
Ottawa, Ontario
Step into timeless elegance with this exquisite custom built Victorian home featuring 4 fireplaces & sophisticated finishes throughout! Designed to capture the charm of a bygone era while offering modern luxuries, this home is truly a masterpiece that is not to be missed. As you approach, you will be welcomed by a picturesque wrap-around porch that is simply perfect for your morning latte or afternoon siesta. One can't help but marvel at the lavish roof lines featuring a copper toned aluminum roof. Inside you will find marble floors, over 50 Pella windows, stone countertops, intricate millwork & gleaming hardwood floors that set the stage for refined living. The family room boasts a grand wood burning fireplace, a fun hidden cocktail area, and so much space for all to lounge. The spacious dining room is ideal for entertaining & will easily seat over 14 comfortably at your harvest table. The adjoining den/main floor home office is perfect for the 2025 work lifestyle. The eat-in gourmet kitchen is truly a chef's delight with high-end appliances, custom cabinetry, and so much storage & space to create masterpiece meals. The luxurious primary suite offers a serene retreat with soaring ceilings, its own fireplace, a 5 piece spa-like ensuite & a generous walk-in closet all looking over your private yard. Two additional bedrooms are beautifully equipped also. The upper level laundry area with built-in cabinets & a folding table, making wash day a breeze. The lower level offers a space for games & entertaining, and is ready for another full bath & fireplace! Outside enjoy a detached oversized garage with breezeway, plenty of parking, and a meticulously landscaped yard - ideal for entertaining while watching the sunset! Located in a highly coveted & walk able area this home blends historic allure with contemporary comforts offering a rare opportunity to own a truly unique residence. (id:19720)
Bennett Property Shop Realty
4 - 1210 Mcwatters Road
Ottawa, Ontario
Bright, Beautiful and Move in Ready!! Welcome to 1210 McWatters, Unit 4. This stunning 2 bedroom condo offers a perfect blend of style, comfort,and convenience. Located minutes from Algonquin College,public transit,and all major amenities. This home is ideal for first time home buyers, students, and professionals. Enjoy the benefits of newer stainless steel appliances,2025(except dishwasher), newer furnace and AC ( Nov.2024),elegant quartz countertops, and an open concept living area. Both top and bottom levels,features tons of natural light and unit is quiet and calm for relaxing and working from home. Easy access to parks and transit, this unit is a must see!!Just move in and enjoy your new home.Status Certificate available upon accepted offer. (id:19720)
Sutton Group - Ottawa Realty
2508 - 1785 Frobisher Lane
Ottawa, Ontario
Elegant & spacious condo overlooking the Rideau River, green space, & bike path - close to 4 hospitals, Lycee Claudel, shopping, & downtown! Offers 2 beds (separated by common space), 1.5 updated baths, and 2 large balconies. The open & bright IKEA kitchen (with prep island) overlooks the living/dining room. Newer fridge & dishwasher - ceram top stove. Both bedrooms have generous closets. Other important features: storage locker, 1 UNDERGROUND PARKING, lots of visitor parking, laundry on each floor, tuck shop, party & meeting rooms, BBQ area, dog run, car wash bay, bike room, indoor pool, gyms, billiard room, guest suite, on-site supers & condo office. UTILITIES INCLUDED - makes budgeting easy. TRANSIT at the door, min to 417, Billings Bridge, Lansdowne, Glebe/Old Ottawa South, train station, trainyards shopping, downtown, three universities, bike/walking trails. Included in unit: Fridge, Stove, Dishwasher, two A/C, Electric Fireplace. Start your new lifestyle 1 September! Welcome! (id:19720)
Tru Realty
805 Kingsmere Avenue
Ottawa, Ontario
Architecturally refined and impeccably designed, this exceptional residence offers over 3,500 sq feet of beautifully appointed living space plus an amazing rooftop terrace complete with hot tub, gas hookups, and hot/cold water connections, an entertainer's dream with stunning skyline views. Your private elevator provides seamless access from the lower level to the third floor, while a heated driveway and 1.5-car garage add convenience and comfort year-round. Inside, the chef-inspired kitchen is the heart of the home, featuring quartz countertops, premium appliances, walnut espresso cabinets, and an ideal layout for hosting and everyday living, with direct access to your personal, maintenance free yard.. The open-concept design is flooded with natural light through large windows treated with VISTA film for enhanced UV and IR protection. The Second Level Loft/Great room continues to be basked in light and features the continuation of hardwood floor. Laundry is conveniently located on this level. The Primary Suite is a true retreat with a large walk-in closet, a spa-style ensuite boasting a waterfall shower over the soaker tub, dual vanities, a separate glass shower, and access to a patio-sized walk-out balcony. Each additional bedroom includes its own ensuite bathroom( 2nd bedroom includes a personal steam shower) and private balcony, providing privacy and comfort for all. Your fully finished lower level with direct garage access, convenient powder room with commercial wash sink, rec room and plenty of storage. Additional highlights include hardwood flooring throughout( aside from rec room), central air conditioning and a high-efficiency heat pump installed in 2024, a professionally landscaped backyard, This property combines sophisticated design, premium finishes, and thoughtful amenities to deliver an elevated living experience in every detail. (id:19720)
Royal LePage Performance Realty



