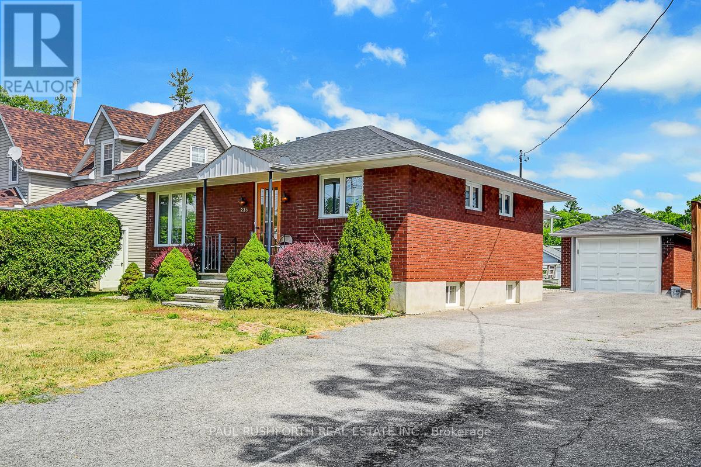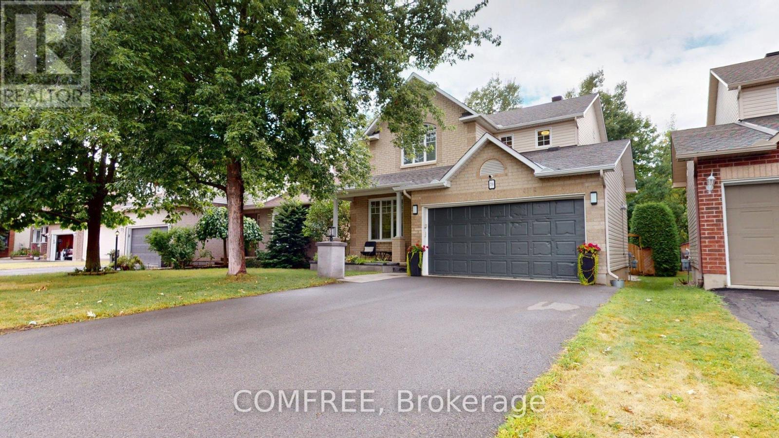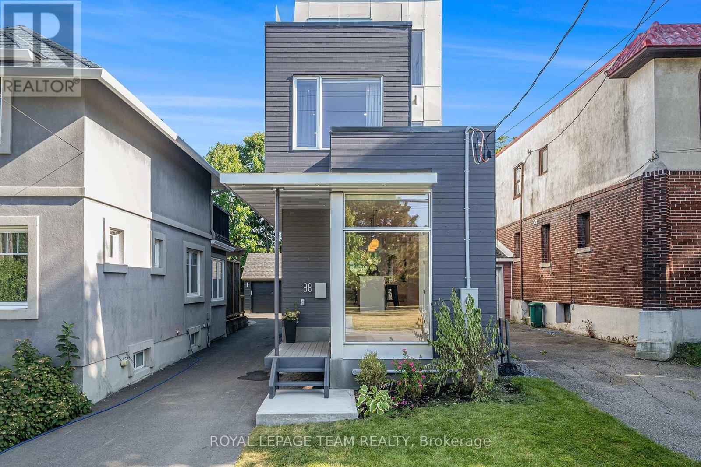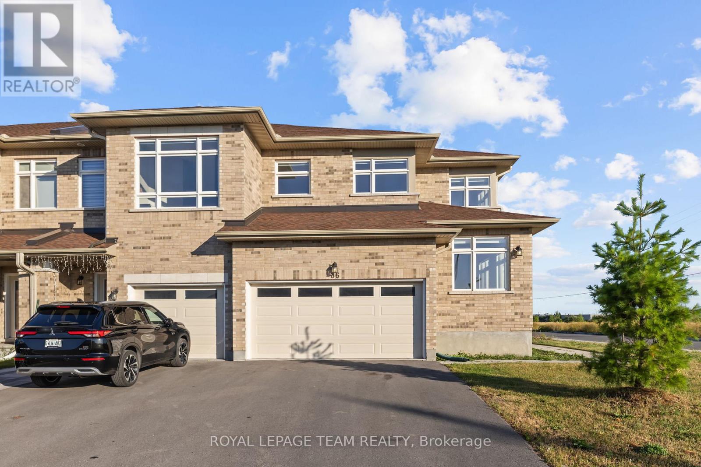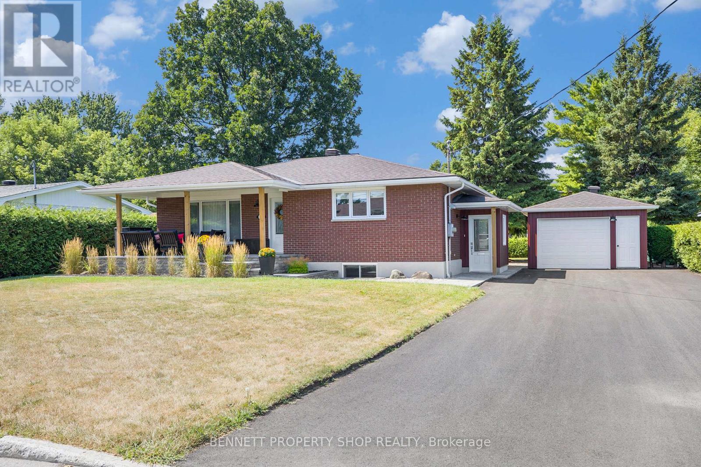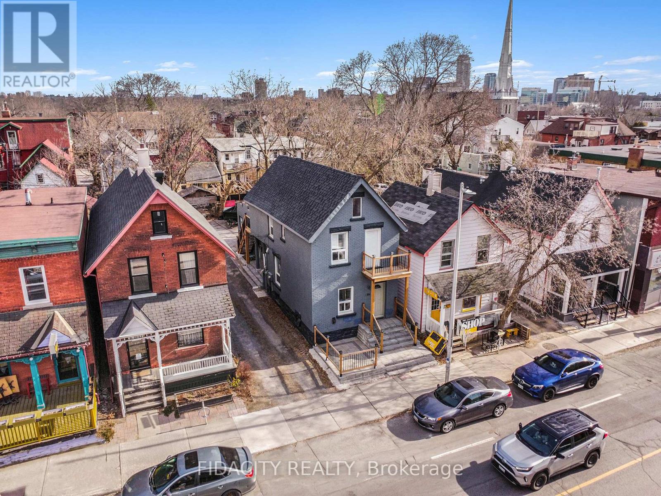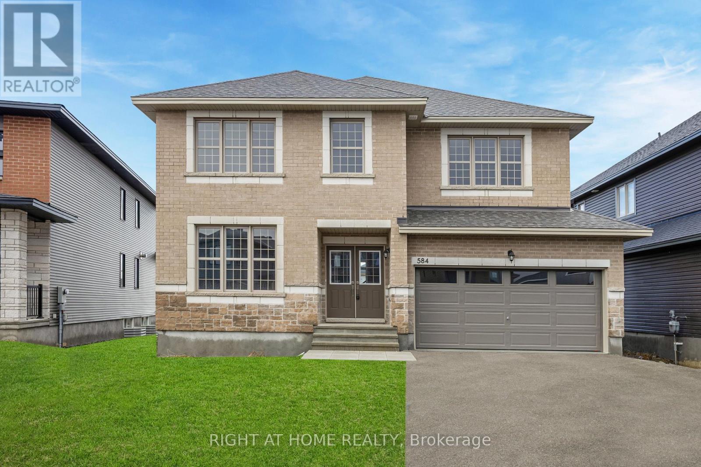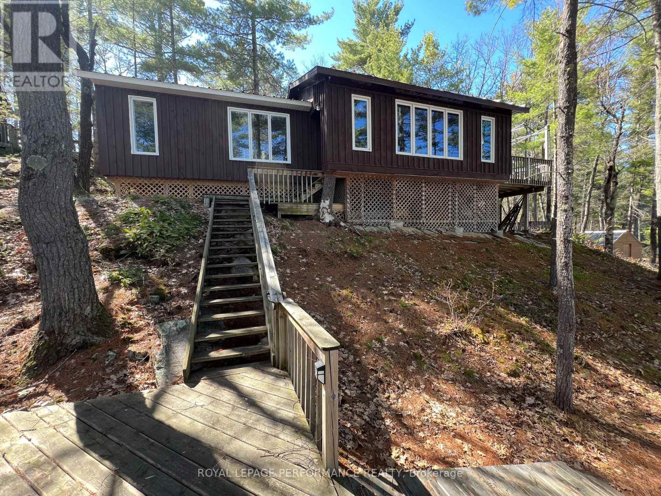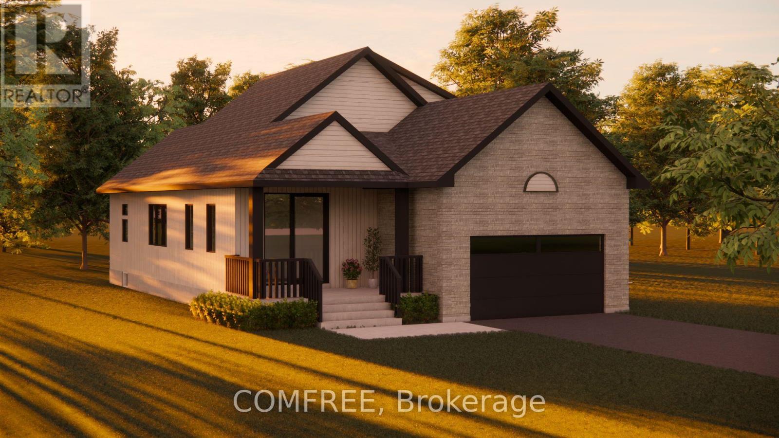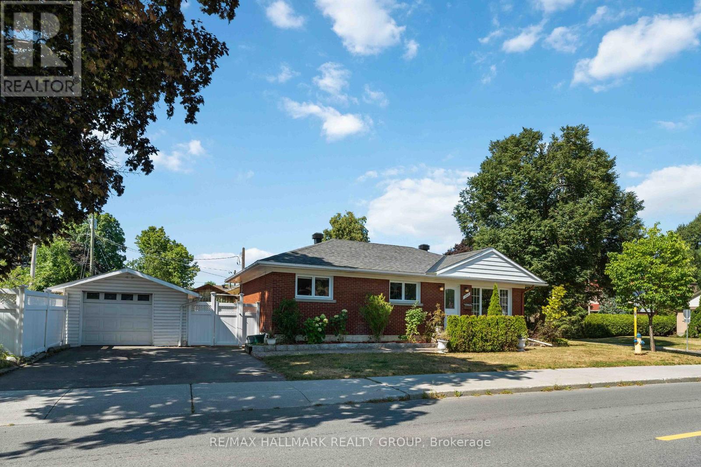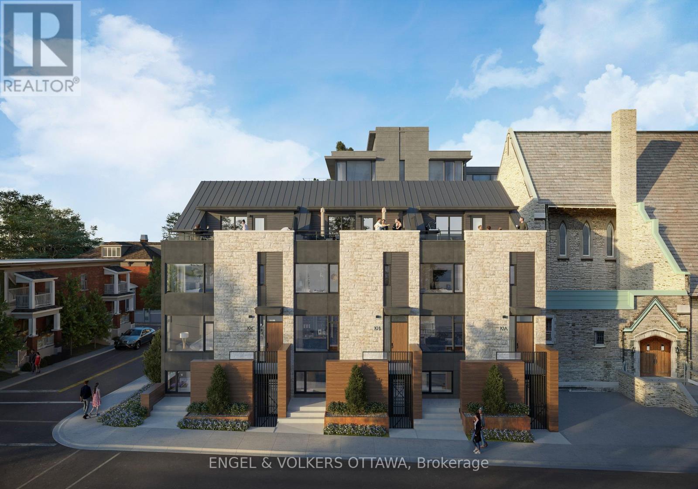Ottawa Listings
612 - 238 Besserer Street
Ottawa, Ontario
Beautiful and MODERN 1-bedroom condo PLUS DEN located in the HEART of downtown Ottawa, just steps to the ByWard Market, Rideau Centre, Canal, LRT Station, and University of Ottawa. With 600 sq ft of living space, this OPEN-CONCEPT layout features 9-FT CEILINGS, hardwood floors, and LARGE WINDOWS that flood the space with NATURAL LIGHT. The kitchen impresses with a LARGE ISLAND, granite countertops, and STAINLESS-STEEL appliances. Enjoy a spacious bedroom, in-unit laundry, and a 4-PIECE BATH with SOAKER TUB & a Flex/Den Area. Condo offers 7-day SECURITY in the lobby. Amenities includes: INDOOR POOL, sauna, gym and party room with courtyard access. Condo fees INCLUDE HEAT, A/C, and WATER (id:19720)
Sutton Group - Ottawa Realty
235 Elgin Street W
Arnprior, Ontario
DETACHED BUNGALOW with DETACHED GARAGE/WORKSHOP on MASSIVE LOT in booming DOWNTOWN ARNPRIOR. Walking distance to all amenities and waterfront. Rock sold 1960s all brick bungalow. 2 bedrooms on main floor with plenty of space for a 3rd in basement. 2 full bathrooms. Boasting a STUNNING ADDITION that completely transforms the floorpan providing a sprawling open concept kitchen, dining & family room. This beauty may be older in style, but has plenty of custom high-end finishes for the era of the latest renovation. Must see to appreciate. AN ABSOLUTE GEM! Oversized windows and SKYLIGHTS = SUNNY & BRIGHT. FINISHED BASEMENT w/ large family room w. BAR. BURSTING WITH CURB APPEAL. Long driveway w/ parking for 4+ cars, fantastic landscaping. Sprawling rear deck with TIKI BAR. Detached garage could also be used as workshop. This magnificent home has been lovingly maintained and is perfect to start making family memories or as an INVESTMENT/REDEVELOPMENT property. Addition Built in 1980's along with custom kitchen. Roof 2012. Windows 2002 to 2014. Furnace/ Air Conditioning 2019. Some photos have been virtually staged. (id:19720)
Paul Rushforth Real Estate Inc.
70 Sirocco Crescent
Ottawa, Ontario
Beautifully renovated 2-storey home offering 1900 sq. ft. of living space, featuring 3+2 bedrooms and 4 bathrooms. Extensive renovations completed in 2021 showcase high-end, modern finishes throughout. The bright and inviting main floor is filled with natural light from large windows overlooking a landscaped backyard and spacious deck (2020). The kitchen boasts a quartz countertop, ample cabinetry, and contemporary fixtures, while the adjacent dining area and generous den provide flexibility for work or leisure. Upstairs, the primary bedroom impresses with a vaulted ceiling, a luxurious ensuite with a double-sink vanity, a large glass-enclosed shower, and a walk-in closet. Two additional bedrooms, sitting/flex area and a full bathroom complete the upper level. The fully finished basement offers a large family room, two additional bedrooms, and a full bathroom ideal for guests, extended family, or recreational use. The insulated and heated double garage adds year-round convenience. Recent updates include roof (2019), main bathroom (2025), and heat pump (2024). Situated on a quiet crescent with no rear neighbours, this property provides a private, treed low maintenance backyard oasis including a raised garden bed area, with a hugh deck great for entertaining with room for sitting/lounging and a swim spa area next to the spacious gazebo, while being close to parks, public transit, and shopping. (id:19720)
Comfree
98 Byron Avenue
Ottawa, Ontario
Designed by award-winning Colizza Bruni Architecture and completed in 2023, this stunning single detached 3+1 bedroom, 3-bath residence offers refined modern living in one of Ottawa's most coveted neighbourhoods. Situated directly across from Byron Linear Park, the home blends architectural excellence with everyday comfort. Inside, discover bright, airy interiors with clean lines, expansive windows, and upgraded finishes throughout. The main floor offers a seamless flow for living and entertaining, complemented by a low-maintenance backyard and a detached garage for added convenience. Upstairs, find spacious bedrooms and a full-floor third-level office with access to a private rooftop deck, perfect for working from home or enjoying skyline sunsets. The finished basement features a 4th bedroom, ideal for guests, a gym, or media space. Every detail has been thoughtfully curated- this is turnkey luxury in a walkable, vibrant neighbourhood with cafés, shops, and parks just steps away. (id:19720)
Royal LePage Team Realty
11467 Queen Street
North Dundas, Ontario
Start building equity with this budget-friendly property thats ready for your personal touch. Featuring a main-floor primary bedroom, two additional bedrooms upstairs, and a full bathroom, plus a large detached garage and extra shed for storage or hobbies. This home could benefit from a bit of TLC, so bring your imagination and transform it into your dream space. Perfect for first-time buyers or savvy investors opportunities like this don't last! (id:19720)
Coldwell Banker Coburn Realty
241 Bandelier Way
Ottawa, Ontario
Welcome to 241 Bandelier Way, a sun-filled home with an EastWest orientation that keeps every level bright throughout the day. With no direct front neighbours and a fully open-concept main floor, this home feels airy, spacious, and inviting from the moment you walk in. The living room showcases a shiplap-accented wall, pot lights, and a warm solid wood mantel. The kitchen blends style and function with an extended countertop, breakfast bar, built-in microwave nook, soft-close cabinets and drawers, and a pull-out pots and pans cabinetperfect for both everyday living and entertaining.Upstairs, the large primary suite offers a walk-in closet, blackout blinds, and a rustic-inspired ensuite with a 5-foot glass shower. Two additional bedrooms provide flexibility for family, guests, or a home office.The finished basement adds even more living space with a large window for natural light, dedicated storage, laundry area, and a bathroom rough-in ready for your future plans.Step outside to enjoy a fully fenced backyard with a mature red maple and plenty of space to relax, garden, or play (also hosts a Ginkgo and pear tree). Parking is easy with four total spaces, including an extra parking pad.Meticulously maintained and move-in ready, this home combines warmth, functionality, and a sought-after Stittsville location close to top-rated schools, walking trails, parks, highway access, restaurants, and more. (id:19720)
Fidacity Realty
2 - 381 Cooper Street
Ottawa, Ontario
This Luxurious recently renovated Executive 1-Bedroom Unit features a beautiful kitchen with loads of cupboards, a large island & stainless steel appliances. Great open concept kitchen/living room/dining room area with bright windows & rich flooring. The luxurious bathroom features a beautiful vanity & a great size shower which also includes a rainfall shower head. The large bedroom includes a good size closet. This beautiful unit features beautiful flooring throughout. In-Unit laundry, central air conditioning & it's own forced air gas furnace. Great central location only steps from Bank Street. No parking included, tenant pays Gas (heating), Hydro, High Speed Internet, Cable, Phone. Possession Date September 1st, 2025. Landlord must be satisfied of tenants Rental Application, Credit Check, and References. No Pets and No Smoking. Schedule B (Deposit Interest Disclosure) must be attached to all offers to lease - 24 hours notice for all showings - 24 hours irrevocable for all offers to lease. (id:19720)
RE/MAX Hallmark Realty Group
36 Hurdis Way
Carleton Place, Ontario
PREPARE TO FALL IN LOVE! Welcome to 36 Hurdis Way a bright, beautifully upgraded END-UNIT townhome in the growing and family-friendly town of Carleton Place! This 5 bedroom, 4 bathroom DOUBLE CAR GARAGE END-UNIT home offers a spacious and functional layout with elegant hardwood flooring throughout the main level. Offering over 2,500SQFT of living space, this is the perfect family home! The heart of the home is the modern kitchen, featuring a large centre island, stainless steel appliances, and TONS of cupboard space perfect for family meals or entertaining. The kitchen flows seamlessly into the cozy family room with a gas fireplace, making it an ideal space for everyday living. Also on the main level you can find a versatile den (ideal for a home office or playroom), a powder room, and a convenient laundry room.Upstairs, you'll find four generously sized bedrooms including the primary bedroom with a luxurious 5-piece ensuite. The finished basement includes a large recreation room and a separate enclosed room, ideal as a guest bedroom, gym, or hobby space. Outside, enjoy the convenience of a double car garage and two driveway spaces. Perfectly located just steps from schools, parks, walking trails, grocery stores, cafés, and the Mississippi River, this home offers the charm of small-town living with big-city amenities close by. A must-see for growing families looking for comfort, space, and style! Upgrades include 200 AMP electrical service and a new powder room toilet 2025. Brand new kitchen counters 2025! (id:19720)
Royal LePage Team Realty
1476 Maxime Street
Ottawa, Ontario
Nestled on a premium 75x132 lot with room for future development, this meticulously crafted, owner-occupied Turnkey bungalow with a legal secondary dwelling is a dream for downsizers and savvy investors alike. The main level boasts two spacious bedrooms and a full bathroom, designed with premium finishes for comfort and style, while the basement features a versatile one-bedroom unit, easily convertible to two bedrooms, perfect for rental income or family space. Every detail, from high-end fixtures to a freshly paved driveway, composite rear deck, and interlock front walkway/patio, exudes quality. Steps from LRT, Queensway access, and endless amenities, the location offers unmatched convenience, saving time and enhancing lifestyle. A detached garage adds utility and appeal. Downsizers can enjoy main-floor living while supplementing income with basement rent, and investors will love the dual-unit cash flow and growth potential. With several large government agencies nearby, great tenants are easy to find. Move-in ready, this property blends immediate returns with long-term value. (id:19720)
Bennett Property Shop Realty
60 Harold Street
Mississippi Mills, Ontario
As they say LOCATION LOCATION LOCATION!! A peaceful residential street guides you to this special home. From the front veranda you will enjoy the open space and the school across the street. Inside you are greeted by a large, welcoming foyer with tile floors and a DCC. An impressive 2 bedroom 2 bathroom bungalow. Soaring vaulted ceilings. Open concept kitchen with a centre island and a generous supply of cupboards and counter space, sun filled eating area and a family room with a gas fireplace. From the eating area you have patio doors to the back deck, above ground pool and a gazebo with shade blinds and backing onto open space!!! Kitchen with granite counters and both the kitchen and eating area have tile floors. The family room and formal dining room have hard wood floors. The primary bedroom has two sets of closets, vaulted ceilings and a recently renovated ensuite with an easy access shower. Handy main floor laundry. Full unspoiled basement with two large windows ideal for a future family room, bedroom, work shop or extra storage. Recent updates include roof shingles approx 9 years old, c air approx 5 years old and furnace is approx 3 years old. Hydro is approx $99/month and gas heat is approx $85/month (id:19720)
Royal LePage Team Realty
3 - 2848 Laurier Street
Clarence-Rockland, Ontario
PRIME RETAIL / OFFICE LOCATION on the main arterial within the commercial district of Rockland and close to one of the busiest intersections in town. Zoning is Commercial General (CG). Various permitted uses in this 945 sf commercial space (17.5' wide store front, 54' deep, 9'-9" ceiling height) in a well-maintained, busy 6-unit plaza. The unit is clean and can be used for commercial, retail or professional purposes. Leasing requires background check, personal guarantee and Security Deposit. Lalonde Plaza is located next to a bank and a furniture store, and across from Tim Horton's. It is surrounded with a good mix of residential and commercial buildings. The businesses in the Plaza include M&M Food Market, massage therapist, nail salon, hairdresser and a restaurant. Current base rent is $1075 per month and additional rent is $578.63 per month. Additional rent includes real estate taxes, utilities, CAM (HVAC & yard maintenance). Landlord issues a statement every 6 months, in Jan and Jul, to reconcile Additional Rent prepayments with actual charges and sets the rate for the next 6-month period. Vacant and easy to show! (id:19720)
RE/MAX Delta Realty
55 Binbury Way
Ottawa, Ontario
Here is a rarely offered Richcraft Pinehurst model with a main floor family room! The open concept design provides excellent flow with good sized principle rooms Hardwood floors on the main level and the gas fireplace in the family room are just a couple of features. The second level boasts 3 big bedrooms with the primary having a full ensuite bath. The lower level is fully finished with a recreation room, office and laundry room. The huge oversize backyard is an oasis! Fully fenced and landscaped, it has a large sundeck, shed and ample sunshine! Parking is handled by the attached garage with direct access to the house. The location is excellent with easy access to the OTrain, South Keys Recreation and greenspace. Come see all this wonderful home has to offer! 24 hours irrevocable on offers. (id:19720)
RE/MAX Hallmark Realty Group
A - 6746 Jeanne D'arc Boulevard N
Ottawa, Ontario
Enjoy turnkey convenience in one of Orleans most sought after communities - just steps from Convent Glen Mall, Place d'Orléans Shopping Centre (OC Transpo), and future LRT access to downtown Ottawa. Whether downsizing or first time buying, this condo is the perfect example of convenience and move-in ready! This meticulously maintained stacked two level condo featuring 2 spacious bedrooms, 2 bathrooms, and a layout designed for both comfort and entertaining.The main level welcomes you with a large foyer and upgraded powder room with a modern vanity. A professionally updated kitchen offers style and improved functionality, complete with a generous pass-through for effortless, friendly entertaining. The open concept dining and living room boast a wood-burning fireplace, and flow to a cozy private balcony - perfect for al fresco dining. Or, enjoy morning coffee on the patio taking in the backyard view as the sun rises over the mature trees. The large windows on lower level fill the area with natural light.The principal bedroom offers wall-to-wall closet space and the secondary bedroom is ideal as a guest room and or home office. A recently updated bathroom, laundry-utilities-and-storage room, as well as under-stairs storage, efficiently complete the space. Don't miss this rare gem offering the perfect blend of space, style, and location! (id:19720)
Century 21 Action Power Team Ltd.
7 Bridge Street
North Stormont, Ontario
Sitting on Approx. 1.23 ACRES this Stunning 3+2 Bedroom Bungalow in the Heart of Crysler features a MASSIVE OUTBUILDING with hydro for all of your additional needs! The beautifully maintained home itself, offers the perfect blend of character, space, and functionality. Featuring original hardwood flooring throughout the main floor and soaring cathedral ceilings, this bungalow exudes warmth and charm from the moment you step inside. The main level boasts a spacious living room with a large window that floods the space with natural light, a bright dining room with patio doors providing easy access to the massive backyard deck, and a well-appointed kitchen complete with stainless steel appliances and ample cabinetry. The primary bedroom is a true retreat, offering a walk-in closet and a private 4-piece ensuite. Two additional bedrooms share a stylish 3-piece main bathroom. For added convenience, the laundry room is also located on the main floor. The fully finished basement expands the living space with a kitchenette, two additional bedrooms, a 3-piece bathroom, and a separate entrance, making it ideal for a potential in-law suite. Located in a quiet, family-friendly neighborhood, this home is move-in ready and offers incredible flexibility for multigenerational living or rental potential. Don't miss your chance to call this one home! Call today to book your private viewing! (id:19720)
Century 21 Synergy Realty Inc
410 - 1081 Ambleside Drive
Ottawa, Ontario
Rarely offered, originally built as a 3 bedroom converted into 2 large bedrooms. Extremely easy to convert back to the 3 bedrooms. The perfect height - there is a beautiful view not only of the river but the tree tops. This condo is the largest of condos in the building.1200 sq ft. Walking to the LRT will be amazing. A 2 piece ensuite, private balcony &walk-in closet enhances the primary bedroom. Den located off the living room offers different uses- office, tv room, guest room, craft room. Whether you are seeking peace or privacy or vibrant social lifestyle, this community offers it all. Residents enjoy a rich calendar of activities including craft sessions, bridge, games night, knitting, club gatherings and nightly socials either on the outdoor patio or in the cozy lounge. First class amenities include an indoor salt water pool with adjacent sauna and showers in the changing rooms, state of the art fitness center, underground parking with convenient car wash bay, a beautifully appointed party room with full kitchen and dishware available to rent for a nominal fee. Condo fees offer unmatched value covering: High speed internet, cable, heat, hydro, water, Dogs below 25 lbs are allowed. This building is meticulously maintained with an excellent reserve fund offering peace of mind for future value. Step outside to explore scenic paths along the Ottawa River Parkway, or take a short walk to nearby coffee shops, restaurants, and shops (id:19720)
RE/MAX Hallmark Realty Group
640 Somerset Street W
Ottawa, Ontario
Currently bringing in $7,000/month in rental income, this rare and versatile detached property in the heart of Centretown is a standout opportunity for investors and developers. Zoned TM, it allows for both residential and commercial use, offering endless potential. The home is split into two self-contained units with separate entrances, and was reconfigured in 2022 into a spacious four-bedroom layout with over $50,000 in upgrades, including new appliances. Its zoned as a triplex and permits both residential and commercial/industrial uses, making it ideal for future conversion or redevelopment. The main level is currently set up as a hair salon, while the upper unit is tenanted. Bonus features include a second-floor balcony, dry basement, and major system updates in 2014 (roof, furnace) Located just steps from Little Italy, Chinatown, LeBreton Flats, and the new LRT, this is a prime piece of Ottawa real estate! (id:19720)
Fidacity Realty
4806 Frank Kenny Road
Ottawa, Ontario
Welcome to this well maintained 3 bedroom bungalow (with spacious lower level apartment!) in Vars, featuring an attached double garage, barn & workshop - all set on a private and expansive 6.64 Acre lot.The main floor boasts a bright and open layout, with a welcoming living room that flows seamlessly into the kitchen and dining area. Head onwards and step through the family room to access the large upper deck; perfect for outdoor dining or relaxing with a view. The primary bedroom offers a walk-in closet and a 3pc ensuite, while two additional bedrooms and a full bathroom complete the level. Downstairs, the large lower level apartment with its own separate entrance features 2 bedrooms, a full kitchen, open-concept living/dining area and a 3-piece bathroom. Perfect for extended family or as an income generating rental unit! The property also features a versatile workshop; perfect for a home-based business complete with anew furnace and energy-efficient LED lighting and a spacious barn, ideal for housing animals or providing ample storage for equipment and supplies. Additional upgrades include a new hot water tank, new washer and dryer, a GFI electrical panel in the barn, and a new water line running to the barn. Outside the property offers plenty of green space perfect for kids to play, pets to roam or creating your dream garden! Whether you're dreaming of multigenerational living or simply more space to enjoy the outdoors, this property delivers! Ideally located just 5 minutes from Navan, 10 minutes to Orleans, and only 5 minutes from Hwy417. Book a viewing today! (id:19720)
Exp Realty
584 Paakanaak Avenue
Ottawa, Ontario
Built by Phoenix Homes, this custom luxury residence is a one-of-a-kind find, set on a spacious 50-foot lot in the heart of Findlay Creek. This impressive property features a grand foyer that leads to a large private office or flex space, a formal dining room, and an open and closed-concept kitchen and living area with soaring two-story ceilings and expansive windows that flood the space with natural light and overlook the expansive yard.The chefs kitchen is equipped with premium cabinetry, brand new SS appliances, quartz countertops, custom backsplash, and a generous sized breakfast area. A double-sided fireplace connects the kitchen to the great room. Rich hardwood flooring, modern tile, designer lighting, and fixtures are found throughout the home.Upstairs, the primary suite offers a spacious walk-in closet and a 5-piece ensuite with a glass standing shower and a tiled soaker tub. Three additional bedrooms include a Jack and Jill bathroom between two rooms, while the fourth bedroom features its own private 3-piece ensuite ideal for guests or older children.This home is situated close to top-rated schools, parks, walking trails, and shopping. Book your showing today! (id:19720)
Right At Home Realty
319 Bayview Lodge Road
Mcnab/braeside, Ontario
White Lake Waterfront Cottage retreat on 18.6 acres with over 2000 feet of waterfront! Summer's almost here! Don't miss this chance to own a unique and affordable piece of paradise! This property is off grid with solar power and generator back up. Peace and tranquility abound with this beautiful acreage featuring a long rocky shoreline, hardwood forest and quick boat access. Buildings on the property consist of: the 2 bedroom Main cottage with wood stove; large 18 ' Yurt cabin with wood stove; 1 bedroom Bunkie cabin; utility workshop building; wood fired sauna at waters edge and a storage shed. All main buildings are connected by extensive wood decking and walkways. All existing furniture appliances, equipment, fixtures and decor are included with the sale. Also included is a 20' Southland Pontoon Boat with 40hp Yamaha outboard motor and all related accessories. If you're looking for a great turnkey cottage opportunity your search could be over! Located about 1 hour from Ottawa and very near the town of White Lake & boat launch. Agent can assist with viewings. (id:19720)
Royal LePage Performance Realty
116 Vista View Terrace
Grafton, Ontario
Grafton Heights is a stunning hillside parcel with sweeping views of Grafton's landscape and of Lake Ontario. Only minutes to Cobourg and Highway 401, some of Northumberlands best trails and wineries, and within 45 minutes of the Great Toronto Area, Grafton Heights is the perfect balance of rural feel and urban access. The community is serviced by natural gas, municipal water, fibre optic internet, private septic and pool sized lots. The Wicklow is an elegant 3 bed, 2.5 bath bungalow, with a 2 car garage, and 1,353 sqft. of unfinished basement that blends timeless charm with modern comfort, and perfect for those who crave quiet luxury. (id:19720)
Comfree
3796 County 12 Road
South Stormont, Ontario
Incredible opportunity! Looking for a project or dreaming of building your custom home? This almost 2-acre property offers the perfect chance to bring your vision to life. The existing structure is in need of major renovations or start fresh with your own design! The foundation and well are already in place, hydro is connected, and immediate occupancy is available. Septic will need repairs/replacement. Enjoy low taxes while you plan your future build or overhaul for this Don't miss out, book your showing today! 24hr irrevocable on all offers. (id:19720)
Royal LePage Integrity Realty
1921 Navaho Drive
Ottawa, Ontario
Welcome to this beautifully updated 4-bedroom Campeau bungalow, ideally situated on a spacious corner lot in a sought-after, established neighborhood. The bright and inviting living room features a marble-tiled wood-burning fireplace and custom solar blinds, while the stylish kitchen offers granite countertops, a 10" deep sink, and stainless steel appliances. The main bathroom has been tastefully updated with a modern walk-in shower. The finished basement provides a large family room, fourth bedroom, renovated 3-piece bathroom, ample storage, and a generously sized laundry room offering excellent potential for an in-law suite. Additional highlights include engineered hardwood in the living room and hallway, freshly painted bedrooms (2025), updated bedroom flooring (2025), and beautifully refreshed landscaping (2025). Key updates also include windows and doors (2010), furnace (2011), Roof (2009), PVC fence (2009), and a bay window in the dining room (2017). This home is conveniently located within walking distance to NCC paths, parks, schools, Algonquin College, College Square, and public transit. (id:19720)
RE/MAX Hallmark Realty Group
19b Aylmer Avenue
Ottawa, Ontario
Now Under Construction! Over 2500 sq ft of incredible space in this upcoming residence by Windmill. Located on a quiet residential dead-end street in Old Ottawa South, here is an opportunity for you to choose your own high-quality finishes. Ground level offers a den/bedroom and access to an attached double-car garage with EV charger rough-in. Second level features an open concept living-dining-kitchen with a balcony. Third level presents a primary bedroom with an ensuite and a walk-in closet, a laundry room, two more generous bedrooms and a full bath. Top floor can be a family room with a powder room and wet bar or choose to create another primary bedroom on the top floor with an ensuite and walk-in closet, with access to a private 200 sq ft rooftop! Option to add an elevator at an additional cost. What an incredible location! Enjoy local cafes, boutique shops, and restaurants of Bank Street. A stone's throw away from Rideau Canal for a winter skate or summer run. A quick walk to Brewer Park, Ottawa Tennis and Lawn Bowling Club. Just over the bridge - Lansdowne, TD Place and the Glebe. Families will appreciate the proximity to several reputable schools in the neighbourhood; including Hopewell Avenue Public School, Corpus Christi Catholic School, Glebe Collegiate Institute and Immaculata High School. Targeting LEED Platinum Certification. The association fee covers heat+AC, driveway maintenance and snow removal. Visit the website for more information. (id:19720)
Engel & Volkers Ottawa
302 - 555 Brittany Drive
Ottawa, Ontario
Fully Renovated 2-Bed, 2-Bath with Sunset Views & Underground Parking! Move-in ready! Stylishly updated with sleek flooring, fresh paint, and new appliances. Bright, open-concept layout with floor-to-ceiling windows framing spectacular west-facing sunsets. Spacious primary suite with walk-in closet and modern en-suite. Versatile 2nd bedroom + refreshed full bath. Condo fee includes ALL utilities plus resort-style amenities pool, gym, sauna, party room. Prime location: walk to Farm Boy, shops, restaurants, parks, CMHC, Montfort & transit. Just 15 min to downtown with easy 417 & future LRT access. (id:19720)
Right At Home Realty



