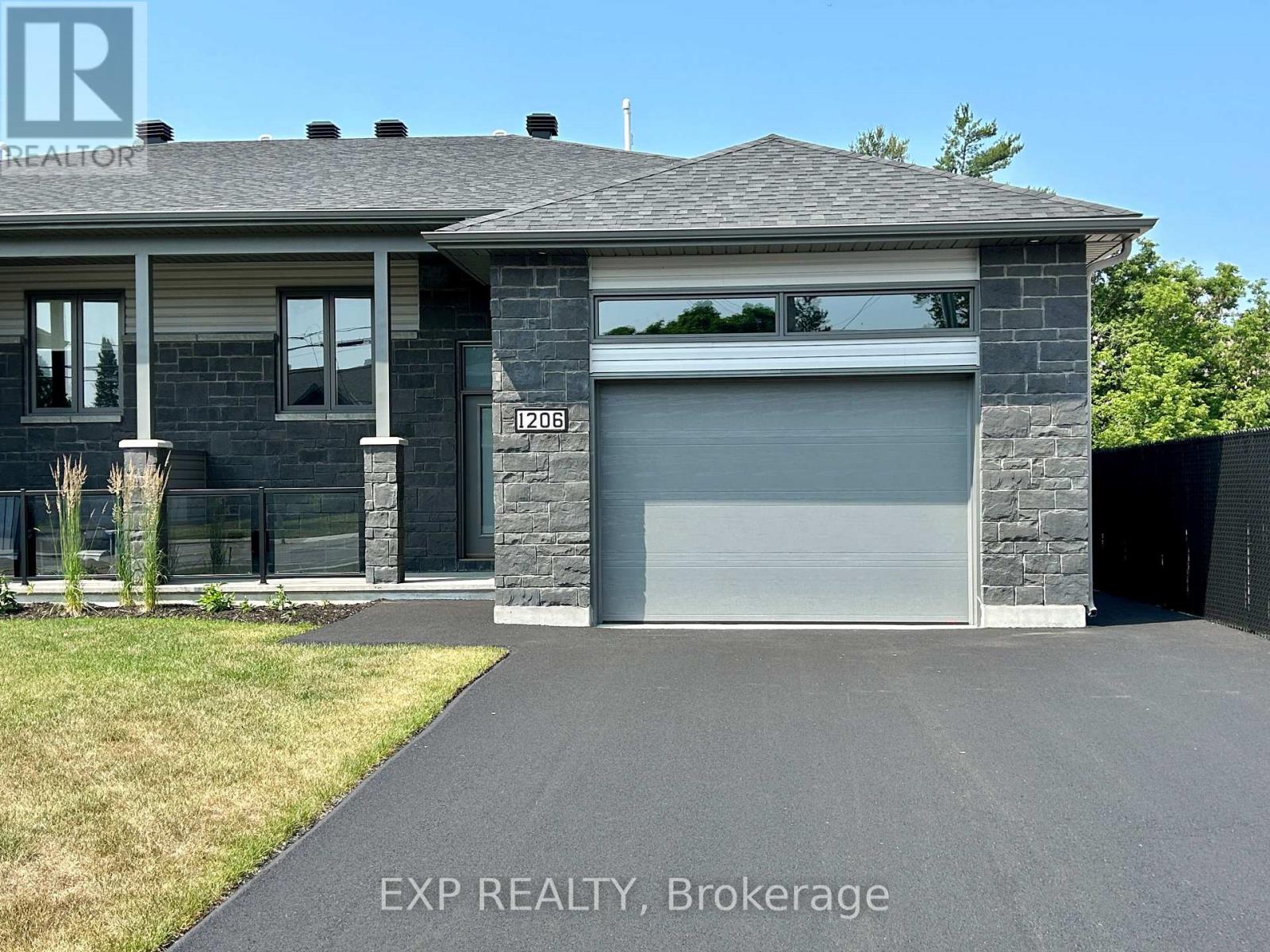A - 1206 Ste Marie Street Russell, Ontario K0A 1W0
$1,975 Monthly
Welcome to this well appointed LOWER LEVEL 2 bedroom, 2 bathroom unit in the heart of Embrun! With its own private entrance and quality finishings throughout, this unit offers a comfortable and stylish living space. The open-concept layout features a bright living area and a modern kitchen complete with all appliances, backsplash, upgraded lighting and a functional island.The primary bedroom includes a 3-piece ensuite with a ceramic tiled shower, while the second bedroom is served by another bathroom. Luxury vinyl flooring runs throughout the unit, with ceramic in the wet areas, and radiant floor heating adds an extra layer of comfort. Tenants will enjoy access to a side yard and have use of two surfaced driveway parking spaces. Conveniently located close to a medical clinic, pharmacy, schools, grocery stores, restaurants, and walking and biking trails. Just a 25-minute drive to Ottawa! Tenant pays rent plus gas, hydro, water/sewer & hwt rental. (id:19720)
Property Details
| MLS® Number | X12260203 |
| Property Type | Single Family |
| Community Name | 602 - Embrun |
| Amenities Near By | Public Transit, Park |
| Parking Space Total | 2 |
| Structure | Deck |
Building
| Bathroom Total | 2 |
| Bedrooms Total | 2 |
| Appliances | Dishwasher, Dryer, Hood Fan, Stove, Washer, Refrigerator |
| Basement Type | Full |
| Cooling Type | Wall Unit, Air Exchanger |
| Foundation Type | Poured Concrete |
| Heating Fuel | Natural Gas |
| Heating Type | Radiant Heat |
| Size Interior | 0 - 699 Ft2 |
| Type | Other |
| Utility Water | Municipal Water |
Parking
| No Garage |
Land
| Acreage | No |
| Fence Type | Fenced Yard |
| Land Amenities | Public Transit, Park |
| Sewer | Sanitary Sewer |
Rooms
| Level | Type | Length | Width | Dimensions |
|---|---|---|---|---|
| Lower Level | Living Room | 4.31 m | 3.75 m | 4.31 m x 3.75 m |
| Lower Level | Dining Room | 3.09 m | 3.14 m | 3.09 m x 3.14 m |
| Lower Level | Kitchen | 4.21 m | 3.65 m | 4.21 m x 3.65 m |
| Lower Level | Bedroom | 3.68 m | 3.09 m | 3.68 m x 3.09 m |
| Lower Level | Primary Bedroom | 3.68 m | 3.75 m | 3.68 m x 3.75 m |
Utilities
| Natural Gas Available | Available |
https://www.realtor.ca/real-estate/28553254/a-1206-ste-marie-street-russell-602-embrun
Contact Us
Contact us for more information

J.f. Perras
Salesperson
www.perrasmoore.ca/
343 Preston Street, 11th Floor
Ottawa, Ontario K1S 1N4
(866) 530-7737
(647) 849-3180
www.exprealty.ca/

Scott Moore
Salesperson
www.perrasmoore.ca/
343 Preston Street, 11th Floor
Ottawa, Ontario K1S 1N4
(866) 530-7737
(647) 849-3180
www.exprealty.ca/



















