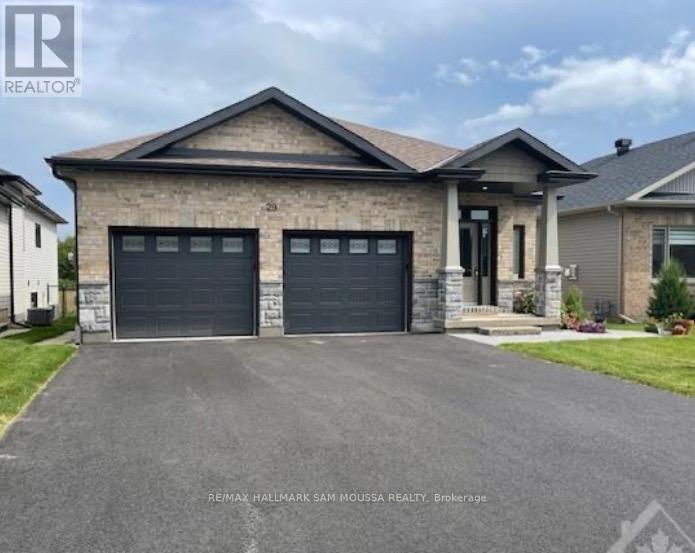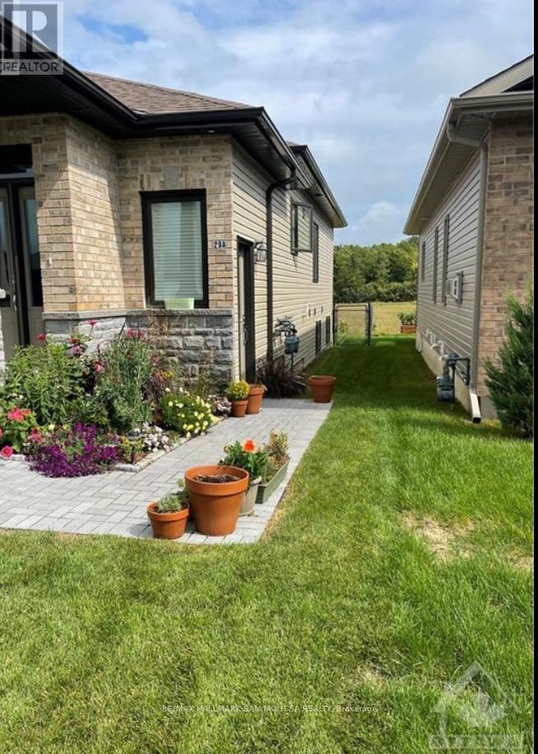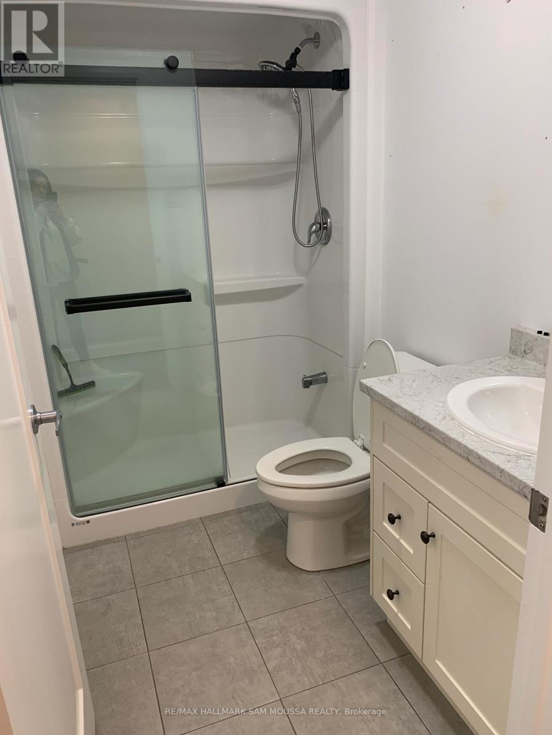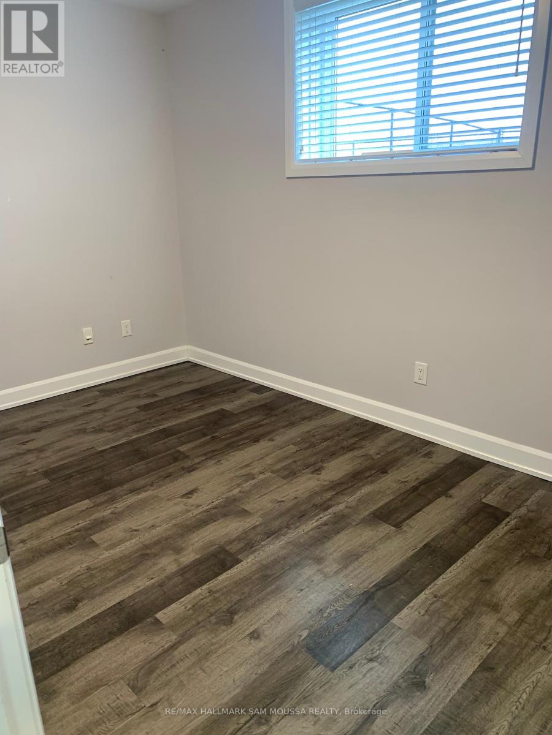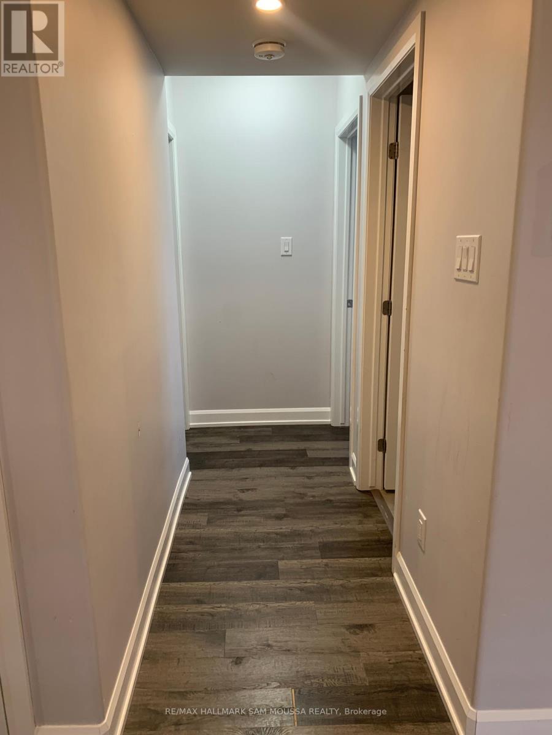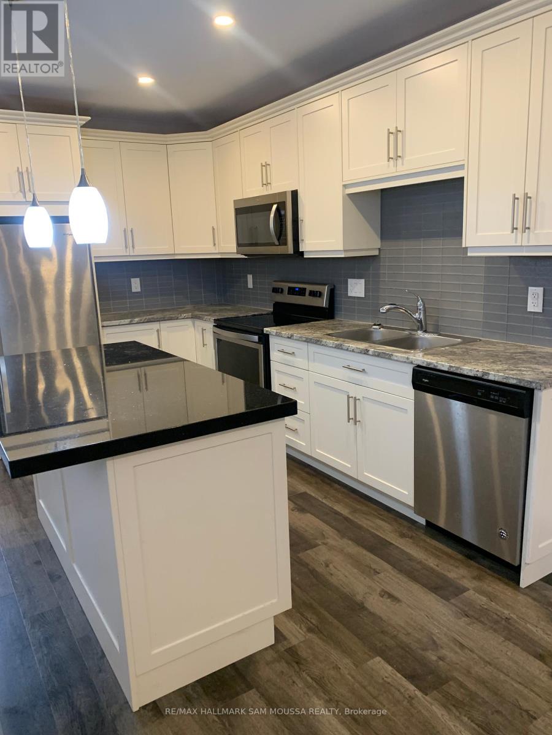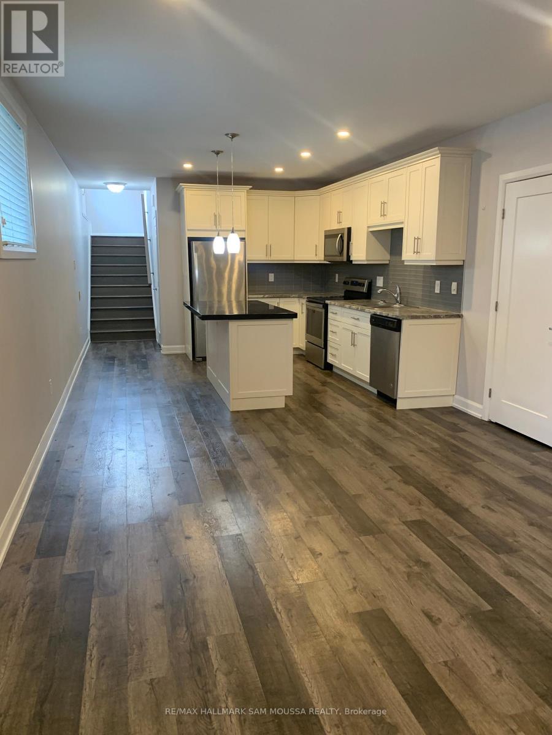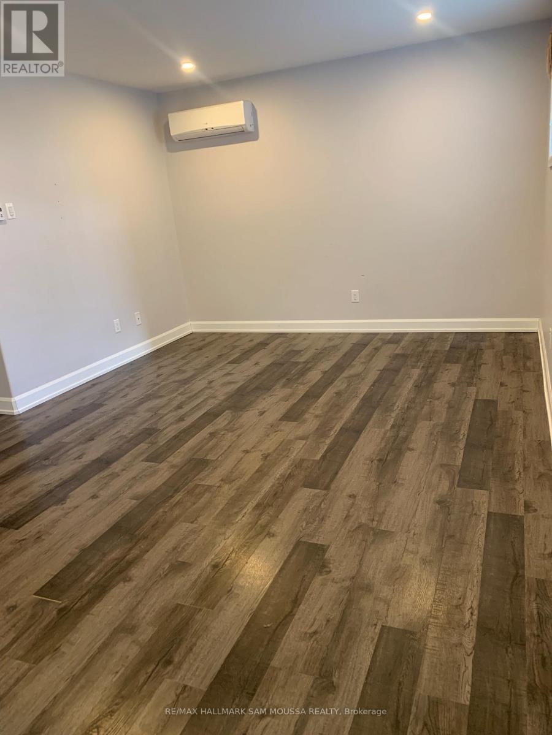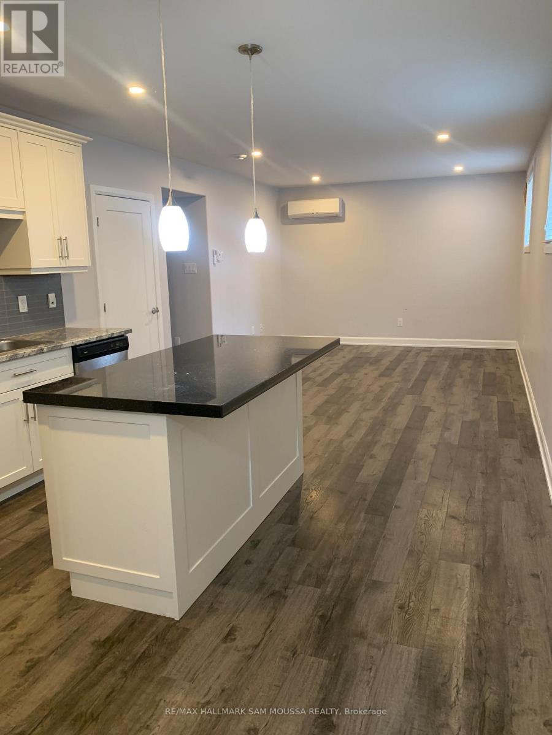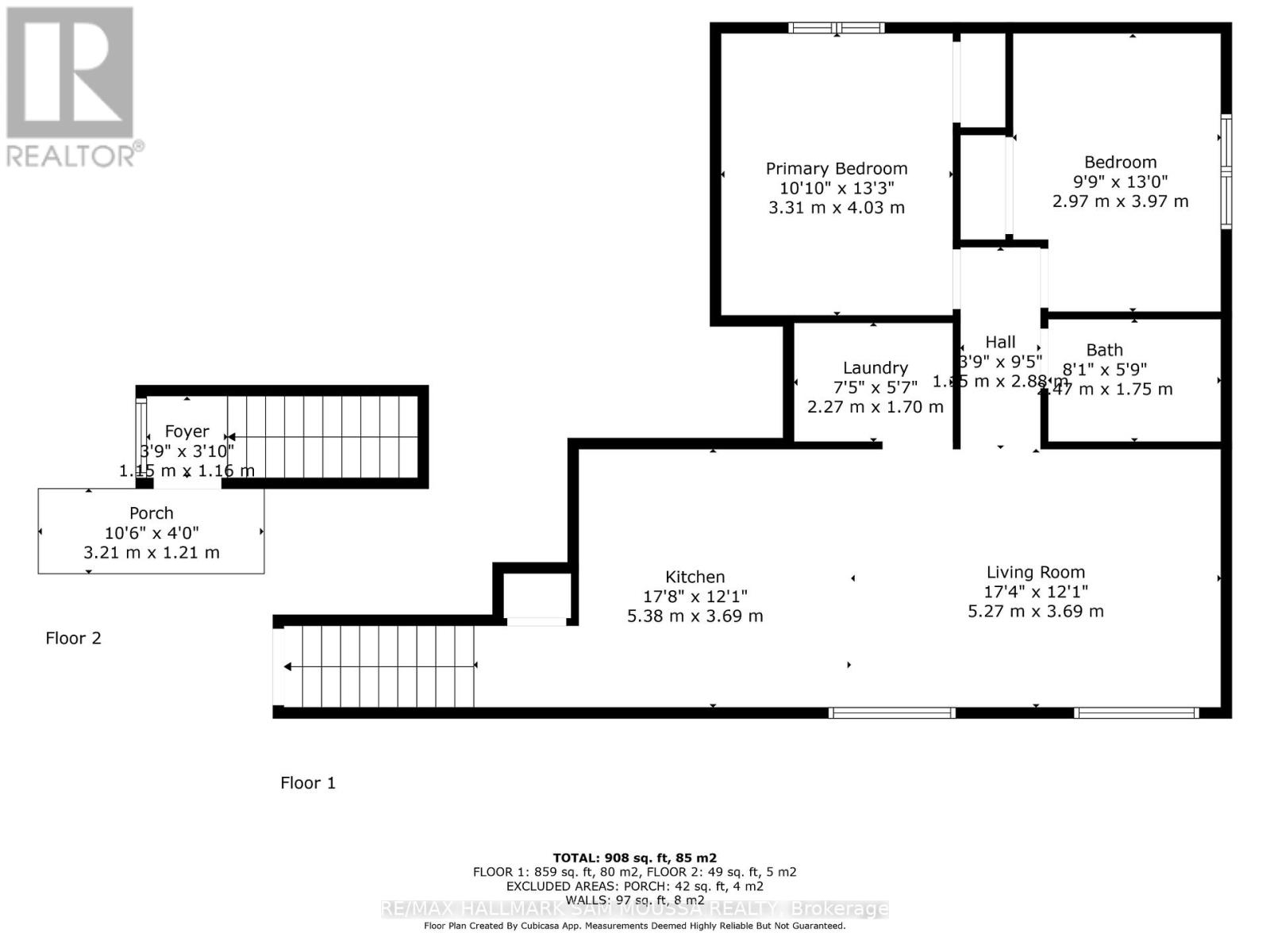Call Us: 613-457-5000
A - 29 Senators Gate Drive Perth, Ontario K7H 0A4
2 Bedroom
1 Bathroom
1,100 - 1,500 ft2
Bungalow
Wall Unit, Air Exchanger
Radiant Heat
$2,000 Monthly
Large 5 yr old 850 sq ft 2 bed, one bath lower unit. Includes single car garage and shared yard, 6 appliances, on demand gas hot water with radiant heat and AC. Tenant pays gas and electricity. Snow and lawn care included. First and last months deposit, references and credit report, no large dogs. 24hr notice showing preferred as the unit is occupied. (id:19720)
Property Details
| MLS® Number | X12362540 |
| Property Type | Multi-family |
| Community Name | 907 - Perth |
| Features | In Suite Laundry |
| Parking Space Total | 2 |
Building
| Bathroom Total | 1 |
| Bedrooms Above Ground | 2 |
| Bedrooms Total | 2 |
| Age | 0 To 5 Years |
| Amenities | Separate Electricity Meters, Separate Heating Controls |
| Appliances | Garage Door Opener Remote(s), Water Heater - Tankless |
| Architectural Style | Bungalow |
| Basement Features | Apartment In Basement |
| Basement Type | N/a |
| Cooling Type | Wall Unit, Air Exchanger |
| Exterior Finish | Aluminum Siding, Brick |
| Foundation Type | Concrete |
| Heating Fuel | Natural Gas |
| Heating Type | Radiant Heat |
| Stories Total | 1 |
| Size Interior | 1,100 - 1,500 Ft2 |
| Type | Duplex |
| Utility Water | Municipal Water, Unknown |
Parking
| Attached Garage | |
| Garage |
Land
| Acreage | No |
| Sewer | Sanitary Sewer |
| Size Depth | 114 Ft ,9 In |
| Size Frontage | 45 Ft ,10 In |
| Size Irregular | 45.9 X 114.8 Ft |
| Size Total Text | 45.9 X 114.8 Ft |
Rooms
| Level | Type | Length | Width | Dimensions |
|---|---|---|---|---|
| Lower Level | Bedroom | 4.03 m | 3.31 m | 4.03 m x 3.31 m |
| Lower Level | Bedroom | 3.97 m | 2.97 m | 3.97 m x 2.97 m |
| Lower Level | Bathroom | 2.47 m | 1.75 m | 2.47 m x 1.75 m |
| Lower Level | Living Room | 5.27 m | 3.69 m | 5.27 m x 3.69 m |
| Lower Level | Kitchen | 5.38 m | 3.69 m | 5.38 m x 3.69 m |
Utilities
| Cable | Available |
| Electricity | Installed |
| Sewer | Installed |
https://www.realtor.ca/real-estate/28772685/a-29-senators-gate-drive-perth-907-perth
Contact Us
Contact us for more information
Doug Elderkin
Salesperson
RE/MAX Hallmark Sam Moussa Realty
700 Eagleson Rd South Unit 105
Kanata, Ontario K2M 2G9
700 Eagleson Rd South Unit 105
Kanata, Ontario K2M 2G9
(613) 663-2720
(613) 592-9701
www.sammoussa.com/


