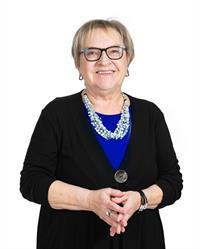A - 3019 Old Montreal Road Ottawa, Ontario K4C 1A9
$1,100 Monthly
Experience the serene country lifestyle with this charming second-floor bachelor apartment! Entrance just to the right of the garage, this cozy unit offers a private entrance, ensuring your peace and privacy. Enjoy the natural light streaming through large, bright windows, complemented by laminate floors throughout the open-concept living space. The apartment features a spacious living and dining area with a quiet nook for your sleeping area, creating a versatile layout that suits your needs. The kitchen comes with adequate cupboard space, ready for all your essentials. You'll also find a convenient closet and storage area, along with a three-piece bathroom equipped with a shower. Step outside to a tranquil side yard, complete with a patio and garden area - available if you are so inclined - shared with the lower-level tenant. Two dedicated parking spaces are available in the driveway, making life even easier. Enjoy hassle-free living as the landlord takes care of all maintenance and snow removal. All utilities are included: heat, hydro, water, hot water tank, cable, and internet! Please note, laundry facilities are not available on-site. No smoking. If you're seeking simplicity and comfort in a peaceful setting, this apartment is the perfect choice! (id:19720)
Property Details
| MLS® Number | X12404377 |
| Property Type | Single Family |
| Community Name | 1114 - Cumberland Estates |
| Amenities Near By | Park |
| Communication Type | High Speed Internet |
| Features | Irregular Lot Size, Lane, Carpet Free |
| Parking Space Total | 2 |
Building
| Bathroom Total | 1 |
| Age | 51 To 99 Years |
| Appliances | Stove, Window Coverings, Refrigerator |
| Cooling Type | Central Air Conditioning |
| Exterior Finish | Brick |
| Foundation Type | Poured Concrete |
| Heating Fuel | Natural Gas |
| Heating Type | Forced Air |
| Size Interior | 0 - 699 Ft2 |
| Type | Other |
| Utility Water | Drilled Well |
Parking
| No Garage |
Land
| Acreage | No |
| Land Amenities | Park |
| Sewer | Septic System |
| Size Depth | 194 Ft |
| Size Frontage | 217 Ft |
| Size Irregular | 217 X 194 Ft |
| Size Total Text | 217 X 194 Ft |
Rooms
| Level | Type | Length | Width | Dimensions |
|---|---|---|---|---|
| Second Level | Kitchen | 3.32 m | 2.33 m | 3.32 m x 2.33 m |
| Second Level | Living Room | 4.82 m | 5.2 m | 4.82 m x 5.2 m |
| Second Level | Bedroom | 1.9 m | 1.65 m | 1.9 m x 1.65 m |
| Second Level | Bathroom | 2.51 m | 1.44 m | 2.51 m x 1.44 m |
| Second Level | Other | 3.6 m | 1.65 m | 3.6 m x 1.65 m |
Utilities
| Electricity | Installed |
https://www.realtor.ca/real-estate/28864109/a-3019-old-montreal-road-ottawa-1114-cumberland-estates
Contact Us
Contact us for more information

Irene Bilinski
Salesperson
www.irenebilinski.com/
www.facebook.com/IreneBilinskiTeam
twitter.com/ireneyrrealtor
www.linkedin.com/in/irenebilinski/
4366 Innes Road
Ottawa, Ontario K4A 3W3
(613) 590-3000
(613) 590-3050
www.hallmarkottawa.com/




























