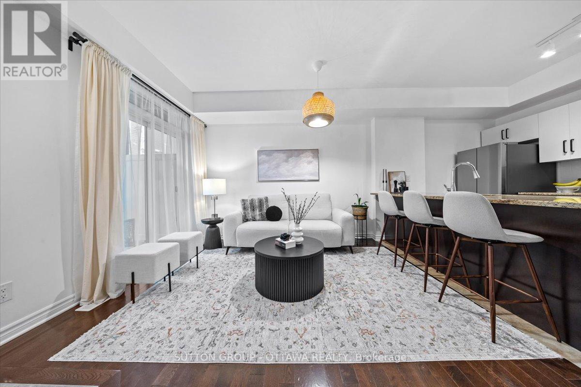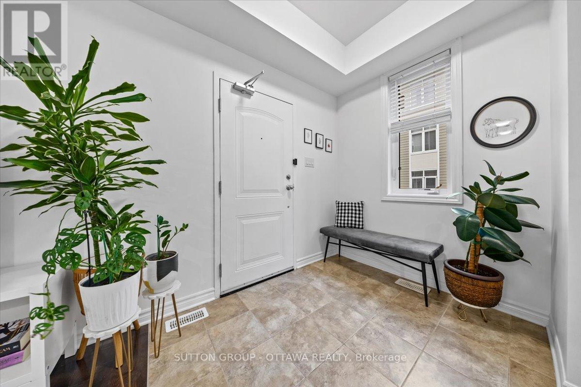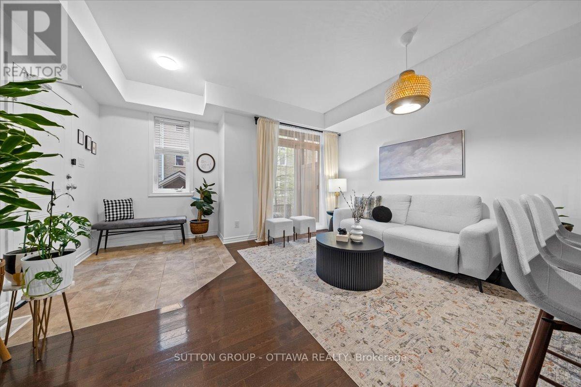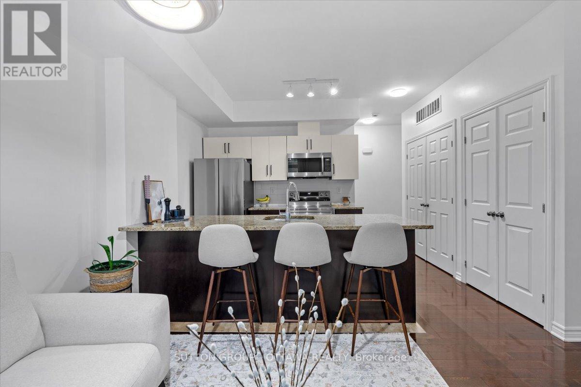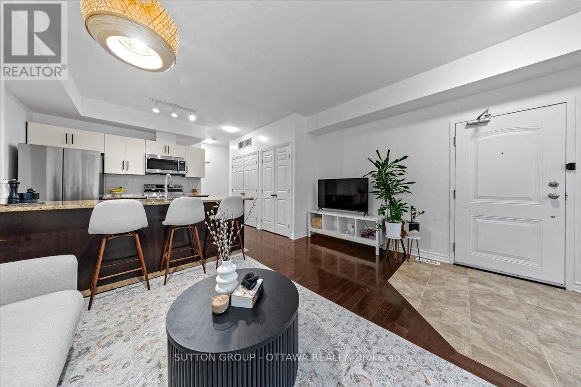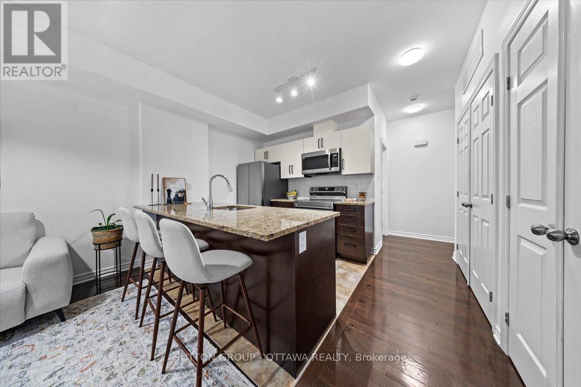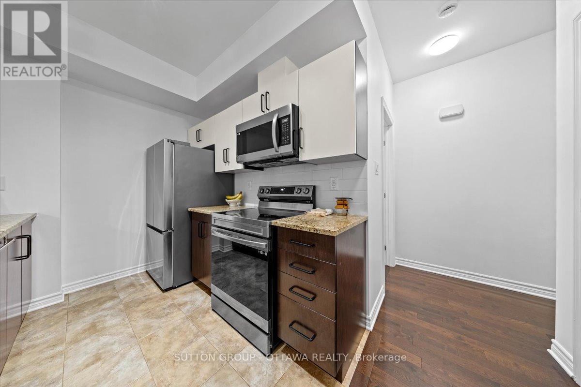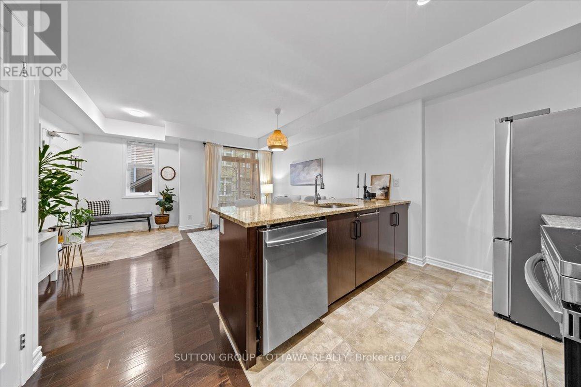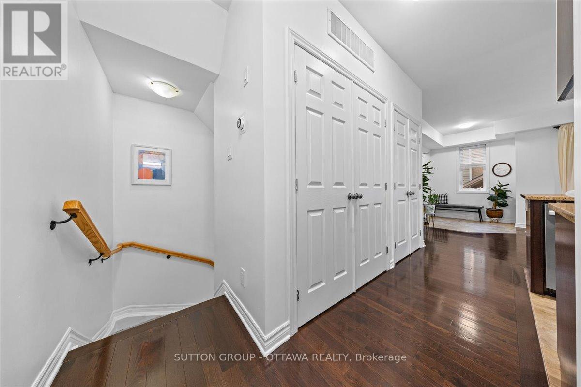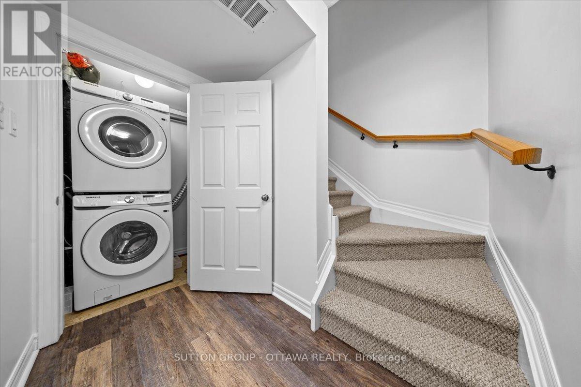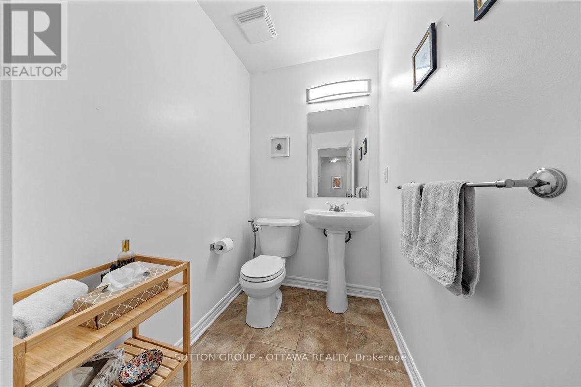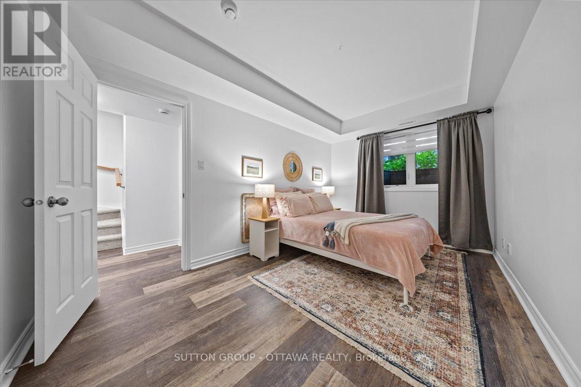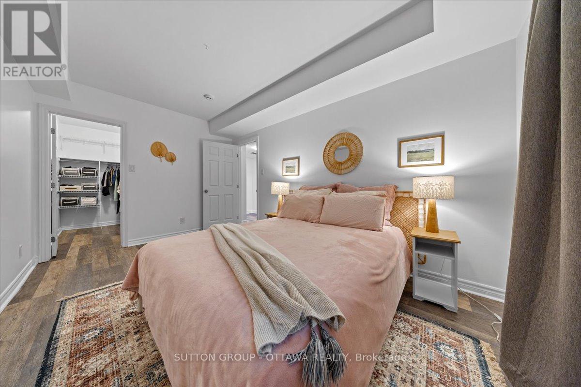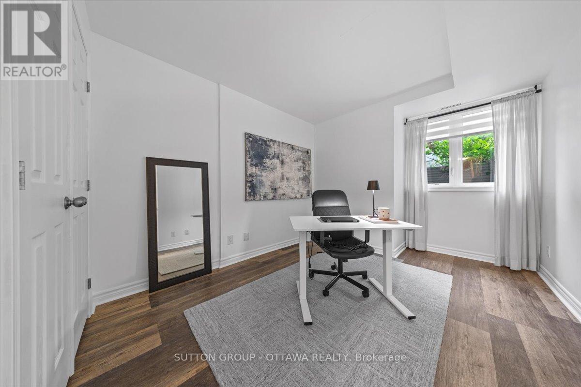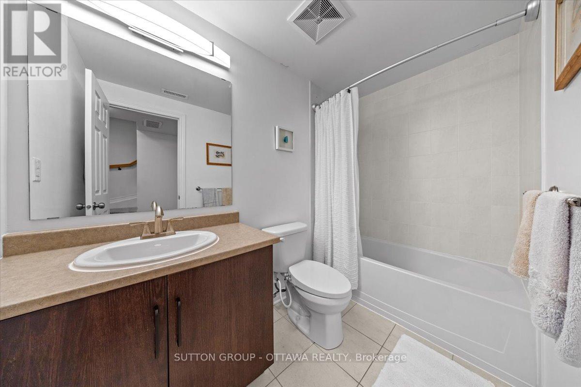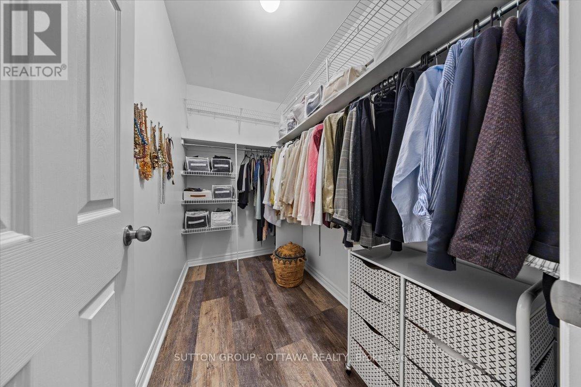A - 310 Everest Private Ottawa, Ontario K1G 4E3
$425,000Maintenance, Insurance, Parking
$305.61 Monthly
Maintenance, Insurance, Parking
$305.61 MonthlyCharming 2-Storey Stacked Condo in a Prime Central Location! This cute and well-kept 2-bedroom, 2-bathroom condo offers the perfect blend of comfort and convenience. Enjoy a bright, open layout with in-unit laundry, a cozy balcony for morning coffee, and 1 parking spot + visitor parking. Nestled in a fantastic central location, you're just minutes from beautiful nature, parks, and the General Hospital, ideal for professionals, first-time buyers, or investors. A wonderful and rare opportunity to own in a sought-after, well-managed community. Move-in ready and waiting for you! (id:19720)
Property Details
| MLS® Number | X12165585 |
| Property Type | Single Family |
| Community Name | 3701 - Elmvale Acres |
| Amenities Near By | Hospital, Park, Public Transit, Schools |
| Community Features | Pet Restrictions, Community Centre |
| Equipment Type | Water Heater |
| Features | Balcony, In Suite Laundry |
| Parking Space Total | 1 |
| Rental Equipment Type | Water Heater |
Building
| Bathroom Total | 2 |
| Bedrooms Above Ground | 2 |
| Bedrooms Total | 2 |
| Age | 6 To 10 Years |
| Amenities | Visitor Parking |
| Appliances | Water Heater, Water Meter, Dishwasher, Dryer, Furniture, Hood Fan, Microwave, Stove, Washer |
| Cooling Type | Central Air Conditioning, Ventilation System |
| Exterior Finish | Brick, Vinyl Siding |
| Fire Protection | Smoke Detectors |
| Foundation Type | Concrete |
| Half Bath Total | 1 |
| Heating Fuel | Natural Gas |
| Heating Type | Forced Air |
| Size Interior | 1,000 - 1,199 Ft2 |
| Type | Row / Townhouse |
Parking
| No Garage |
Land
| Acreage | No |
| Land Amenities | Hospital, Park, Public Transit, Schools |
| Landscape Features | Landscaped |
Rooms
| Level | Type | Length | Width | Dimensions |
|---|---|---|---|---|
| Lower Level | Bedroom | 4.54 m | 2.861 m | 4.54 m x 2.861 m |
| Lower Level | Bedroom 2 | 3.884 m | 2.906 m | 3.884 m x 2.906 m |
| Lower Level | Other | 2.719 m | 1.522 m | 2.719 m x 1.522 m |
| Lower Level | Bathroom | 2.776 m | 1.506 m | 2.776 m x 1.506 m |
| Main Level | Foyer | 2.256 m | 1.849 m | 2.256 m x 1.849 m |
| Main Level | Living Room | 3.408 m | 2.729 m | 3.408 m x 2.729 m |
| Main Level | Kitchen | 2.617 m | 2 m | 2.617 m x 2 m |
https://www.realtor.ca/real-estate/28350108/a-310-everest-private-ottawa-3701-elmvale-acres
Contact Us
Contact us for more information
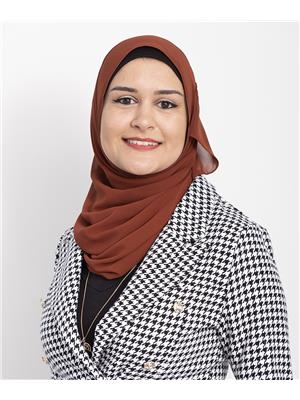
Hanan Awneh
Salesperson
300 Richmond Rd Unit 400
Ottawa, Ontario K1Z 6X6
(613) 744-5000
(343) 545-0004
suttonottawa.ca/

Fady Khudair
Salesperson
khudair.ca/
www.linkedin.com/in/fady-khudair-realestate/
300 Richmond Rd Unit 400
Ottawa, Ontario K1Z 6X6
(613) 744-5000
(343) 545-0004
suttonottawa.ca/




