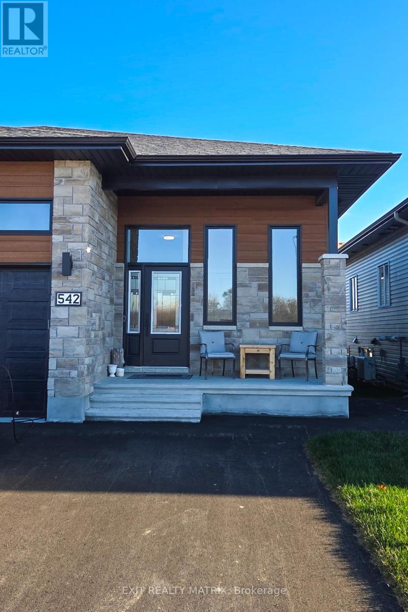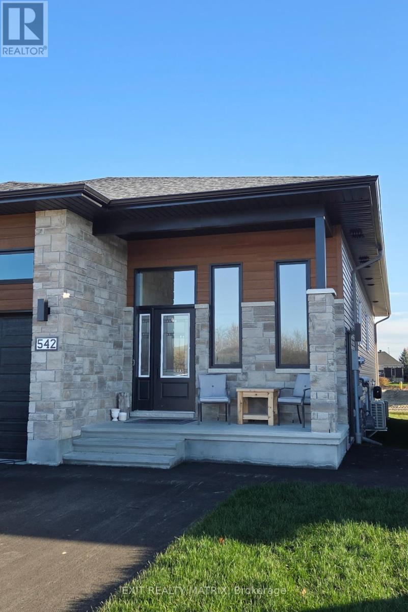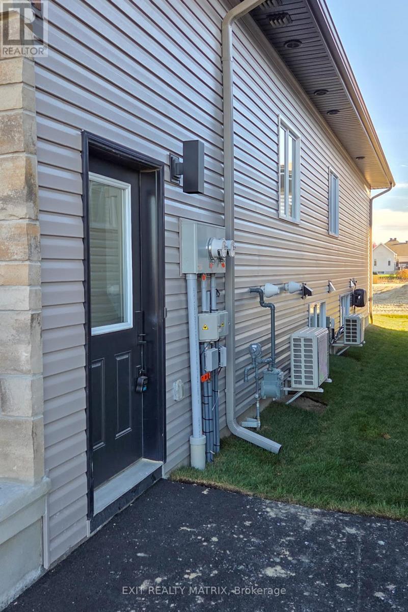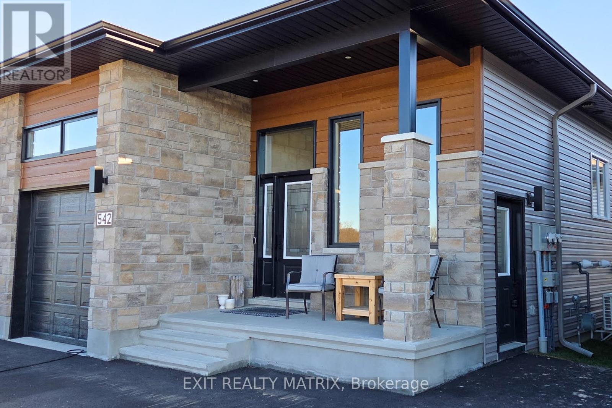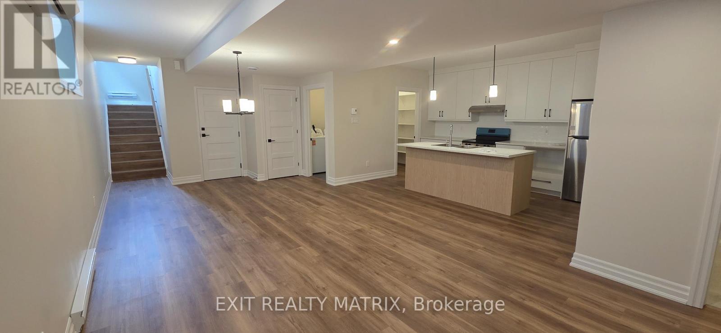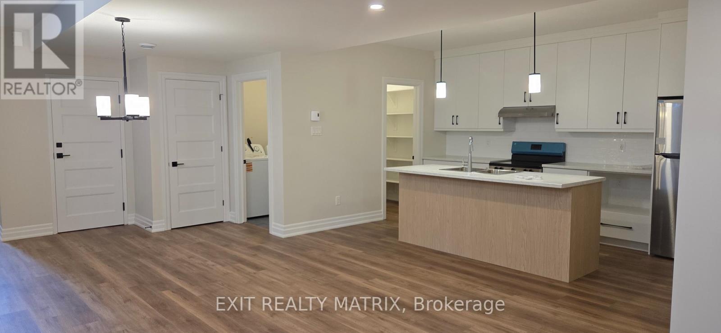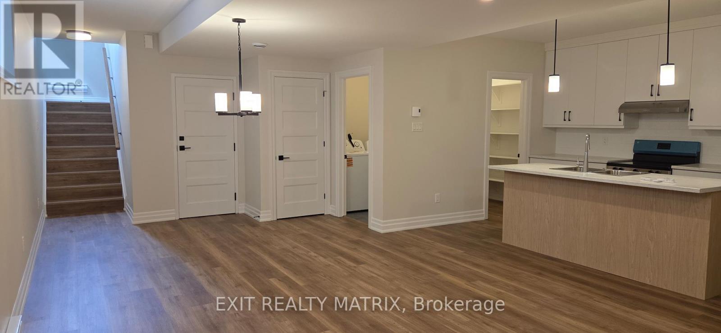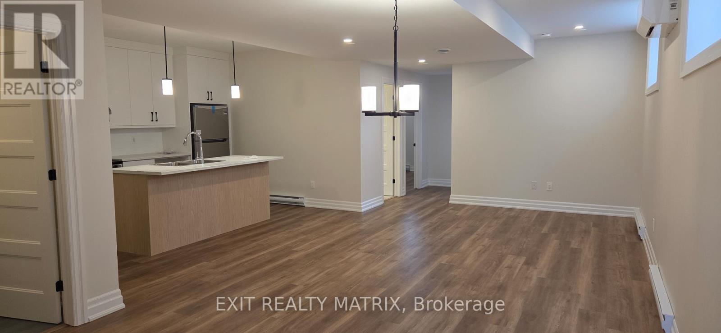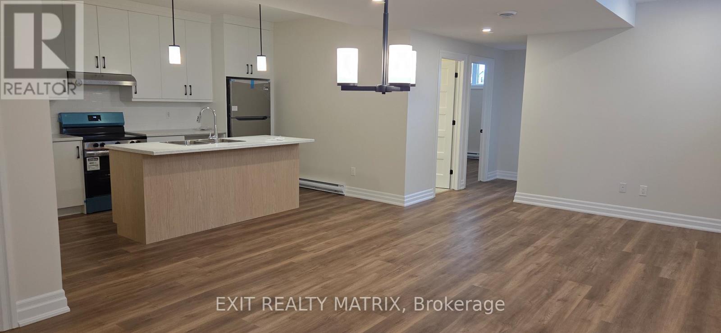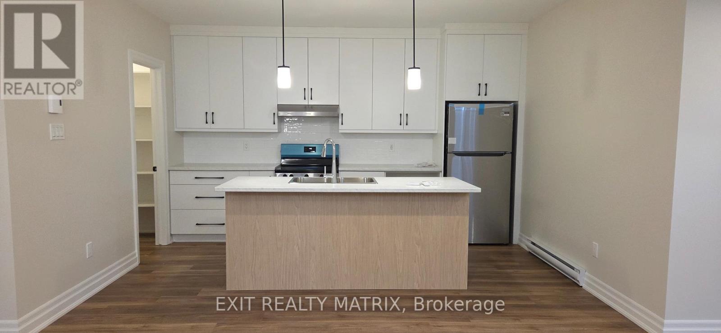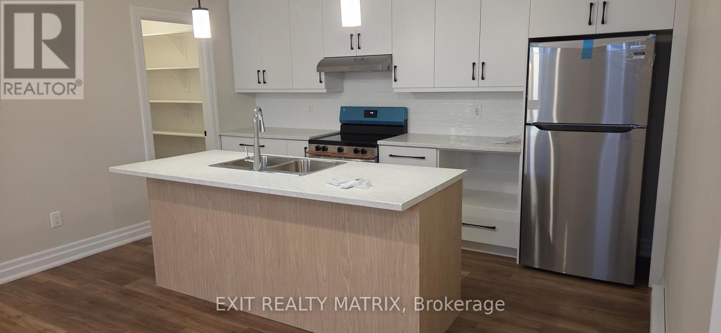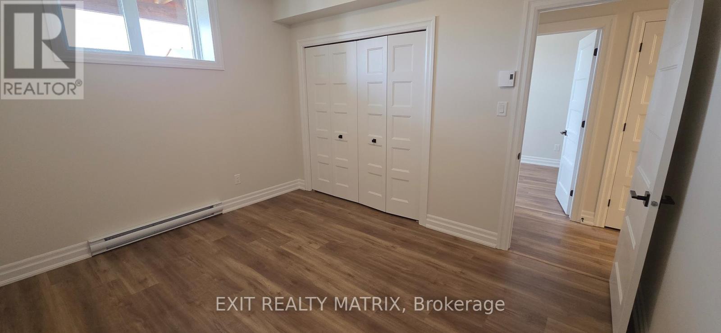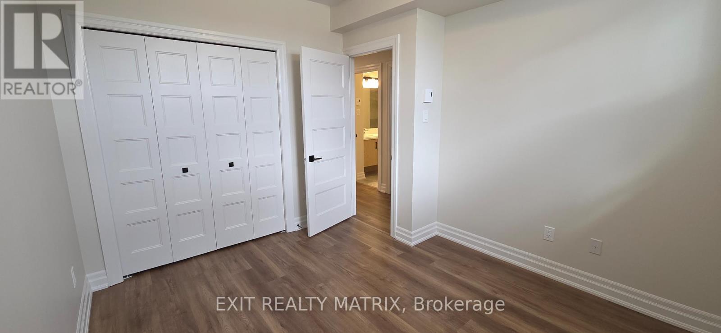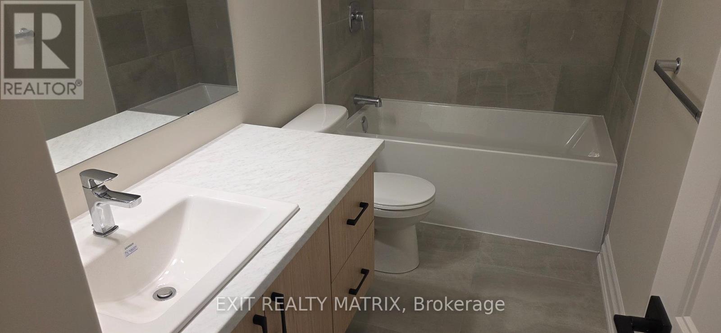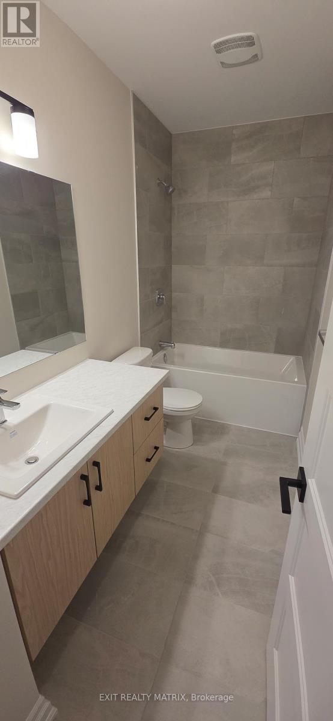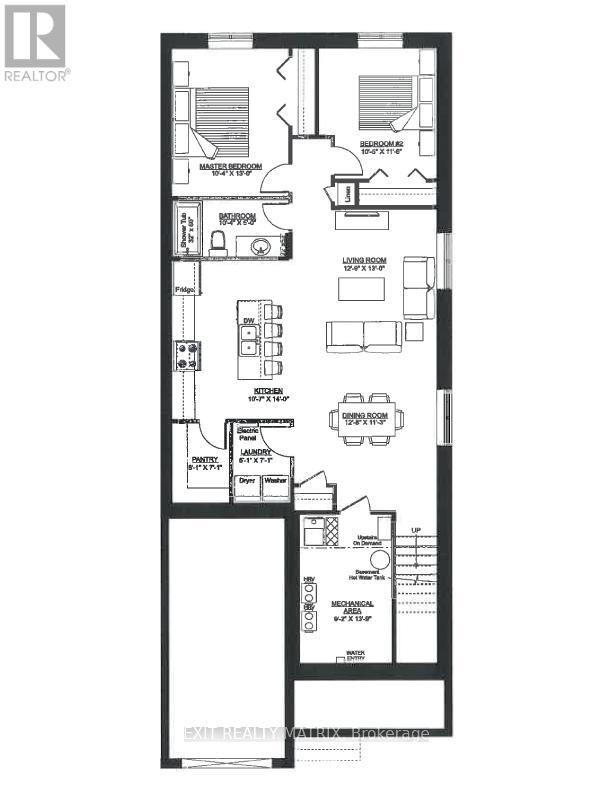A - 542 Regina Street Russell, Ontario K0A 1W0
$1,800 Monthly
Welcome to 542A Regina Street, a bright and spacious lower-level rental in the heart of Embrun. Offering 2 bedrooms, 1 full bath, and a modern open-concept layout for $1,800/month, this home is perfect for couples, small families, or professionals seeking comfort and convenience. Enter through your private side entrance and head downstairs into a thoughtfully designed layout. The open concept main area combines the kitchen, dining, and living spaces, creating a welcoming environment for entertaining or relaxing. The kitchen features a centre island, stainless steel appliances, and a dedicated pantry room, giving you plenty of storage and prep space. Two spacious bedrooms, a full bathroom, and a dedicated laundry room complete the floor plan, offering everything you need on one level. This rental also includes two driveway parking spots and water in the monthly rent. (Hydro is extra.) Located in Embrun, you'll enjoy a friendly small-town atmosphere while staying close to everyday amenities, including grocery stores, schools, parks, sports facilities, and local shops. The community is well-known for its family-friendly environment, strong sense of community, and growing selection of services. For commuters, Ottawa is just a short drive away, offering a perfect blend of peaceful living and quick access to the city. Don't miss this opportunity to rent a comfortable, modern space in one of the region's most desirable communities. (id:19720)
Property Details
| MLS® Number | X12491346 |
| Property Type | Single Family |
| Community Name | 602 - Embrun |
| Features | In Suite Laundry |
| Parking Space Total | 2 |
Building
| Bathroom Total | 1 |
| Bedrooms Below Ground | 2 |
| Bedrooms Total | 2 |
| Age | New Building |
| Amenities | Separate Electricity Meters |
| Appliances | Water Heater, Dishwasher, Dryer, Stove, Washer, Refrigerator |
| Basement Development | Finished |
| Basement Type | Full (finished) |
| Cooling Type | Wall Unit |
| Exterior Finish | Aluminum Siding, Stone |
| Foundation Type | Poured Concrete |
| Heating Fuel | Electric |
| Heating Type | Baseboard Heaters |
| Size Interior | 0 - 699 Ft2 |
| Type | Other |
| Utility Water | Municipal Water |
Parking
| No Garage |
Land
| Acreage | No |
| Sewer | Sanitary Sewer |
| Size Irregular | . |
| Size Total Text | . |
Rooms
| Level | Type | Length | Width | Dimensions |
|---|---|---|---|---|
| Lower Level | Dining Room | 3.86 m | 3.429 m | 3.86 m x 3.429 m |
| Lower Level | Living Room | 3.88 m | 4.08 m | 3.88 m x 4.08 m |
| Lower Level | Kitchen | 3.225 m | 4.267 m | 3.225 m x 4.267 m |
| Lower Level | Pantry | 2.768 m | 2.159 m | 2.768 m x 2.159 m |
| Lower Level | Laundry Room | 1.54 m | 2.159 m | 1.54 m x 2.159 m |
| Lower Level | Primary Bedroom | 3.14 m | 3.96 m | 3.14 m x 3.96 m |
| Lower Level | Bedroom 2 | 3.75 m | 3.505 m | 3.75 m x 3.505 m |
Utilities
| Cable | Available |
| Electricity | Installed |
| Sewer | Installed |
https://www.realtor.ca/real-estate/29048190/a-542-regina-street-russell-602-embrun
Contact Us
Contact us for more information

Justin Wrigley
Broker
www.wrigleyteam.ca/
www.facebook.com/thetessierteam
twitter.com/tessierteam
ca.linkedin.com/pub/justin-wrigley/25/2a2/264
785 Notre Dame St, Po Box 1345
Embrun, Ontario K0A 1W0
(613) 443-4300
(613) 443-5743
www.exitottawa.com/


