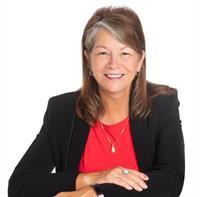A - 611 Chapman Mills Drive Ottawa, Ontario K2J 5T1
$393,900Maintenance, Insurance
$261.57 Monthly
Maintenance, Insurance
$261.57 MonthlyThis 2 bedroom, 2 & 1/2 bathroom, carpet free unit has been completely renovated from top to bottom in September 2025. Upgrades in this transformation include: luxury vinyl flooring throughout, freshly painted, new baseboards in many locations, updated bathroom mirrors and towel racks, new kitchen countertop and tiled backsplash, SS hood fan, SS dishwasher, & LED lighting. Entering the main level you will find a modern kitchen with an abundance of natural light complete with a pantry, a breakfast bar, an eating area and a storage closet. The open concept living / dining room has access via patio doors to a private deck & to the exclusive parking spot #73. A powder room completes this level. The lower level boasts 2 spacious bedrooms each with its own ensuite, along with in-suite laundry and plenty of storage. Nothing to do here but move in and enjoy maintenance free living. Walking distance to parks & multiple schools.... Chapman Mills Public School, Jean Robert Gauthier Elementary, St Emily Catholic School & Pierre Savard École Secondaire. Public Transit is only a 2 minute walk away. (id:19720)
Property Details
| MLS® Number | X12408932 |
| Property Type | Single Family |
| Community Name | 7709 - Barrhaven - Strandherd |
| Community Features | Pet Restrictions |
| Equipment Type | Water Heater |
| Features | Balcony, Carpet Free |
| Parking Space Total | 1 |
| Rental Equipment Type | Water Heater |
Building
| Bathroom Total | 3 |
| Bedrooms Above Ground | 2 |
| Bedrooms Below Ground | 2 |
| Bedrooms Total | 4 |
| Age | 11 To 15 Years |
| Appliances | Dishwasher, Dryer, Hood Fan, Stove, Washer, Whirlpool, Refrigerator |
| Cooling Type | Central Air Conditioning |
| Exterior Finish | Brick |
| Half Bath Total | 1 |
| Heating Fuel | Natural Gas |
| Heating Type | Forced Air |
| Stories Total | 2 |
| Size Interior | 600 - 699 Ft2 |
| Type | Row / Townhouse |
Parking
| No Garage |
Land
| Acreage | No |
Rooms
| Level | Type | Length | Width | Dimensions |
|---|---|---|---|---|
| Lower Level | Primary Bedroom | 143 m | 140 m | 143 m x 140 m |
| Lower Level | Bathroom | 89 m | 63 m | 89 m x 63 m |
| Lower Level | Bedroom 2 | 155 m | 116 m | 155 m x 116 m |
| Lower Level | Bathroom | 89 m | 63 m | 89 m x 63 m |
| Lower Level | Laundry Room | 88 m | 72 m | 88 m x 72 m |
| Main Level | Kitchen | 123 m | 118 m | 123 m x 118 m |
| Main Level | Other | 95 m | 92 m | 95 m x 92 m |
| Main Level | Dining Room | 104 m | 92 m | 104 m x 92 m |
| Main Level | Living Room | 168 m | 156 m | 168 m x 156 m |
Contact Us
Contact us for more information

Susan Lamothe
Salesperson
1530stittsville Main St,bx1024
Ottawa, Ontario K2S 1B2
(613) 686-6336

David Berry
Salesperson
www.linked.com/in/dave-berry-03109aa
1530stittsville Main St,bx1024
Ottawa, Ontario K2S 1B2
(613) 686-6336











































