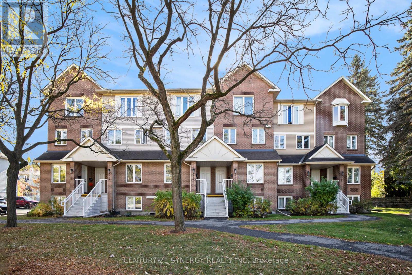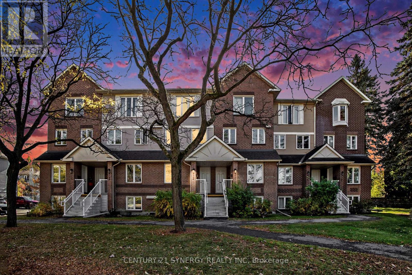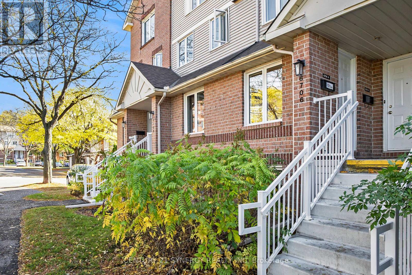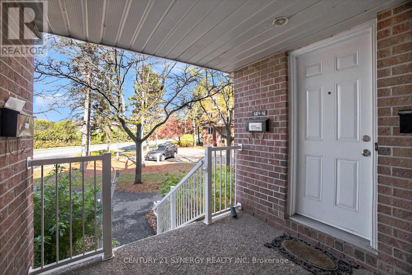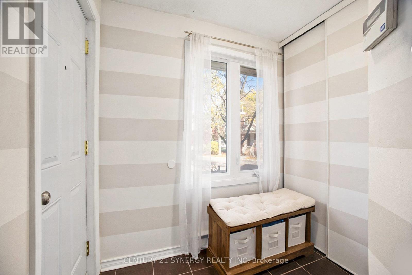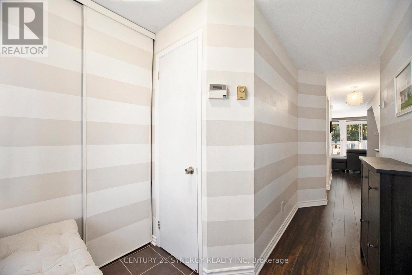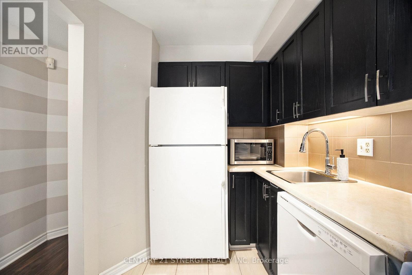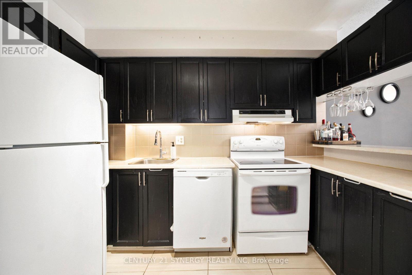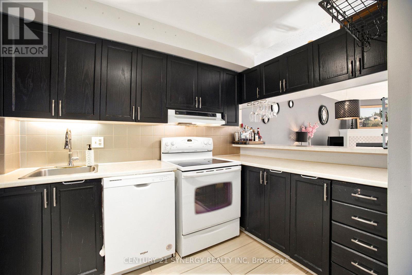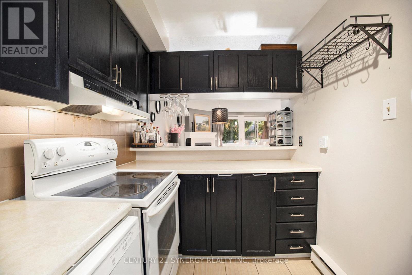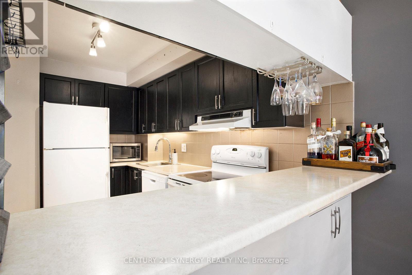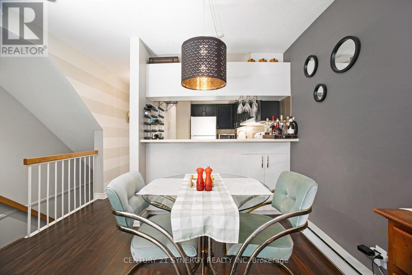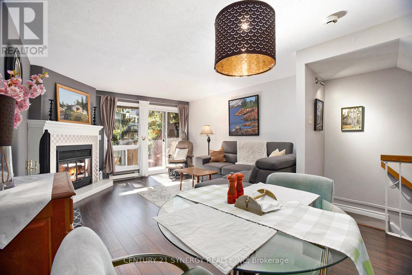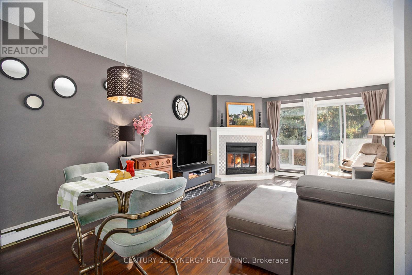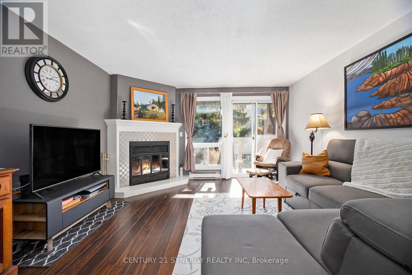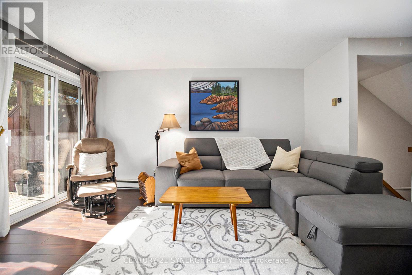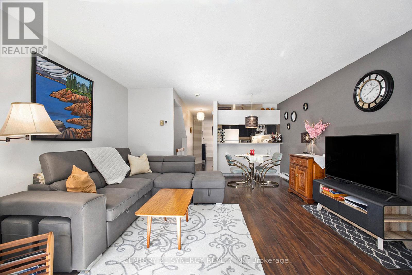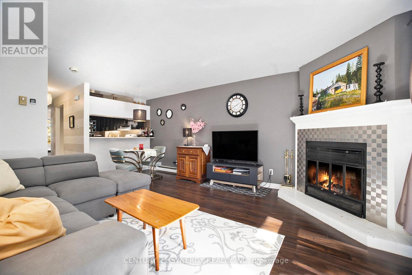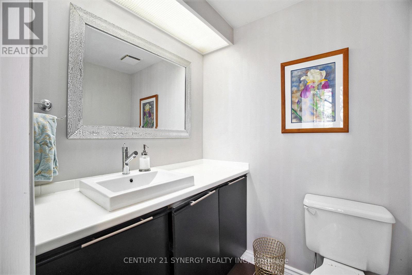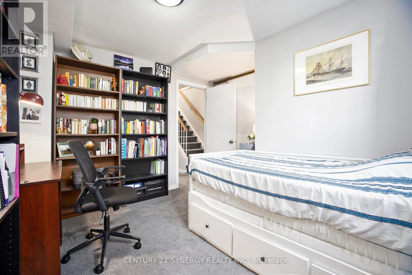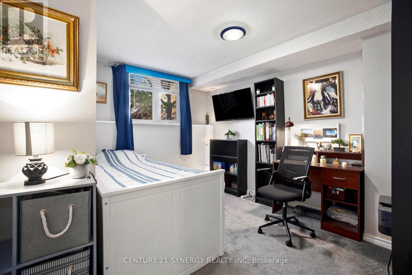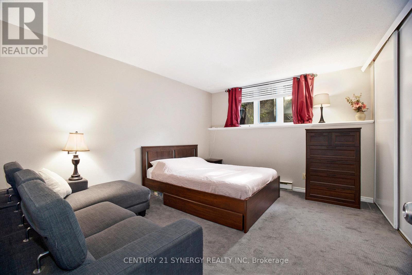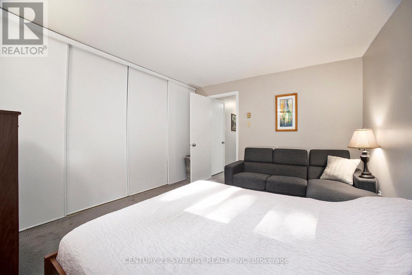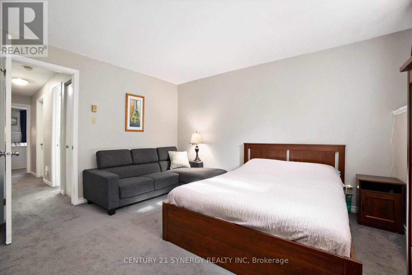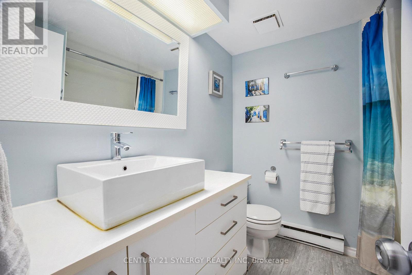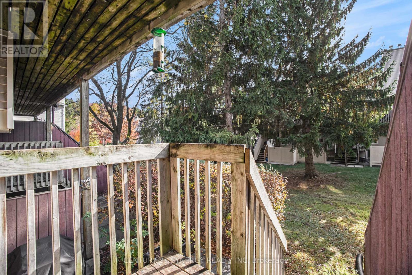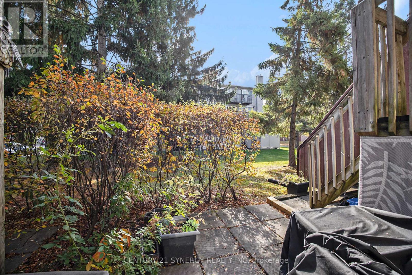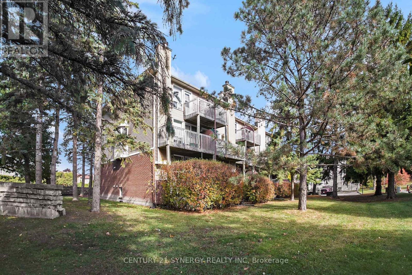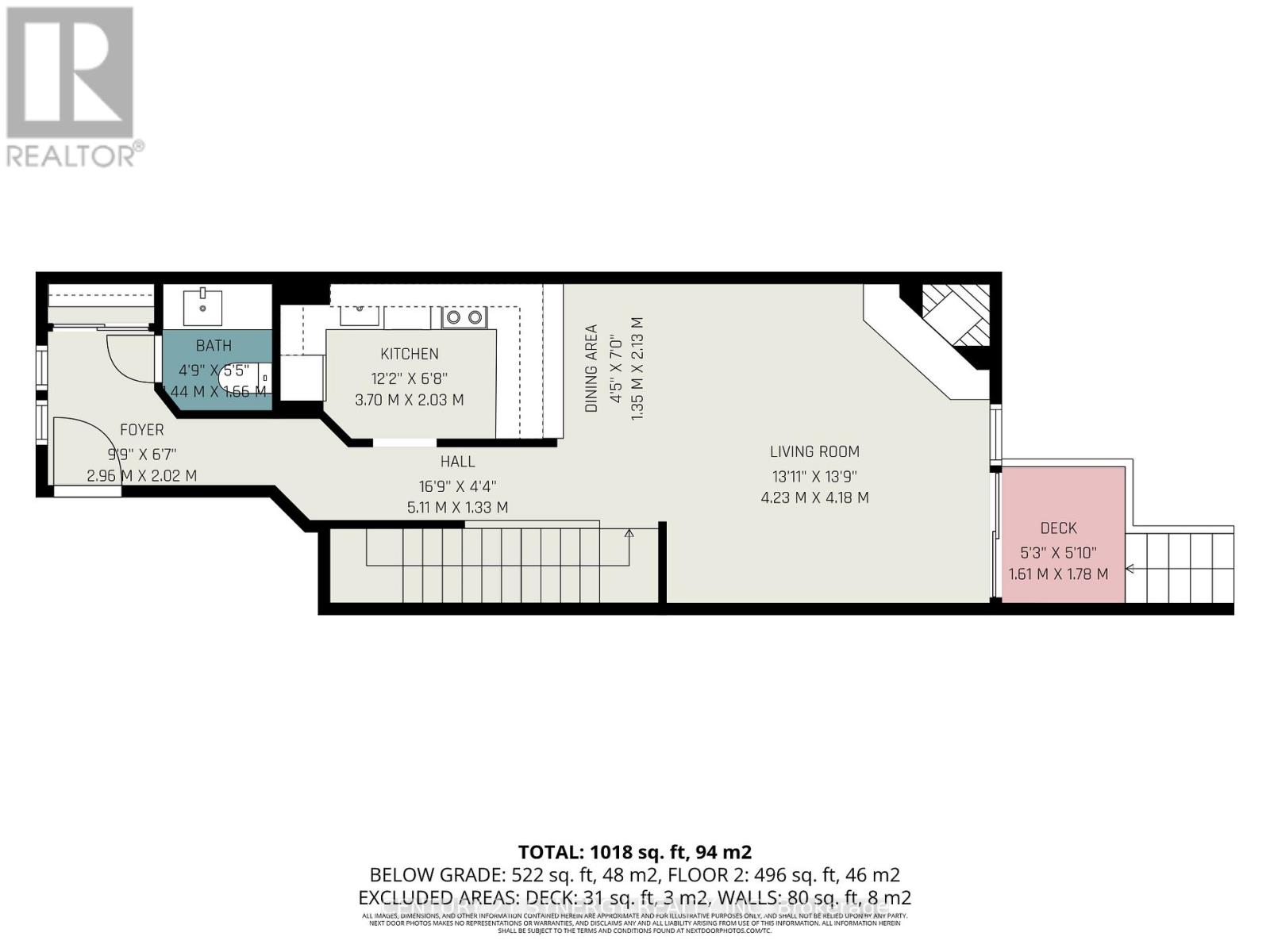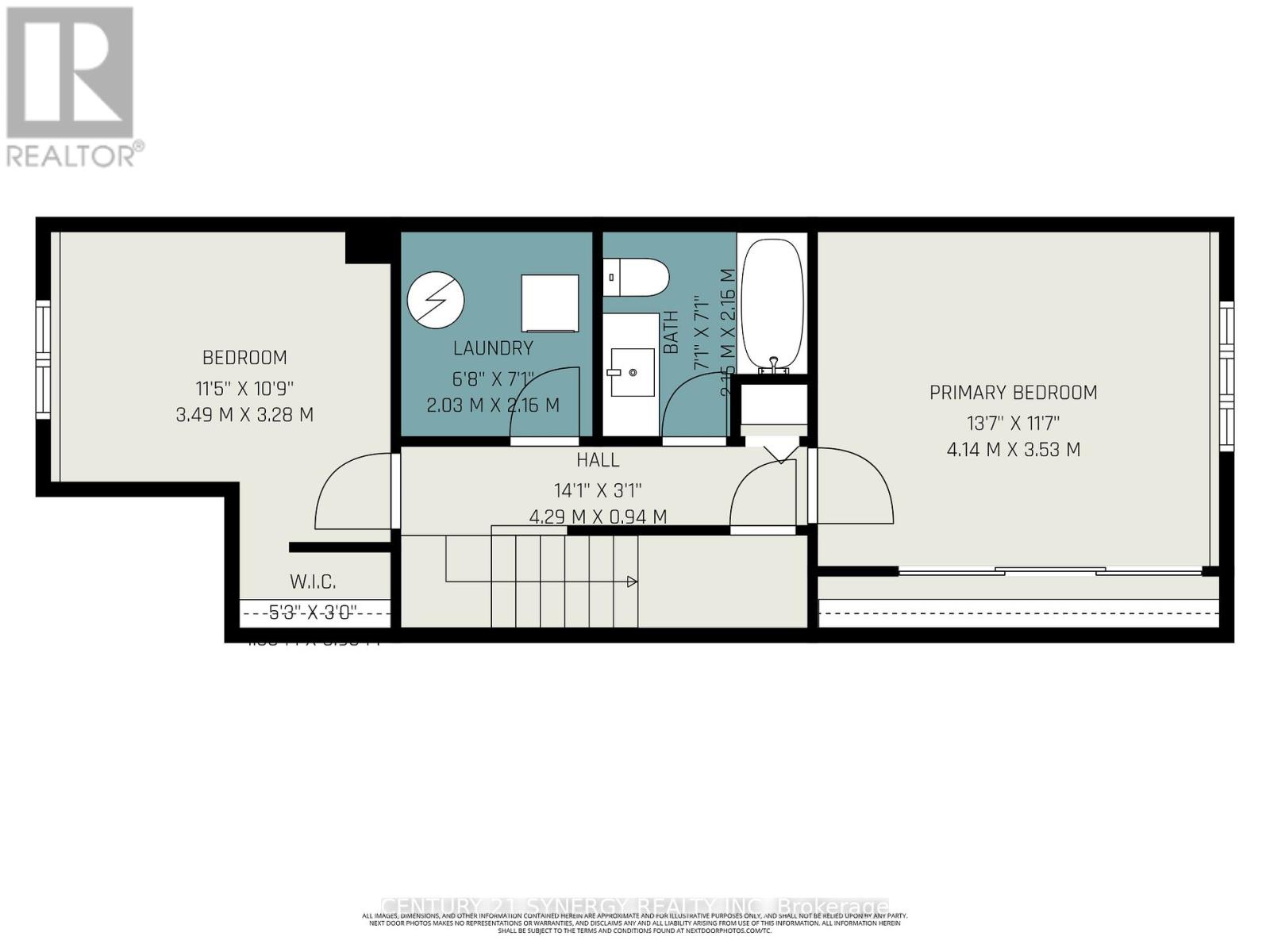A - 6706 Jeanne D'arc Boulevard N Ottawa, Ontario K1C 6E9
$339,900Maintenance, Water, Insurance
$470.67 Monthly
Maintenance, Water, Insurance
$470.67 MonthlyOPEN HOUSE SUNDAY NOV 2ND 2-4PM.WELCOME HOME! Fall in love with your next move, with this stunning turn-key home in the Heart of Orléans! This beautifully updated 2-bedroom, 1.5-bathroom condo offers the perfect blend of style, comfort, and convenience. Featuring updated flooring throughout, this inviting space is move-in ready and ideal for first-time home buyers or savvy investors alike. Enjoy a private and peaceful setting with lush green space right out back - perfect for morning coffee, summer BBQs, or simply unwinding after a long day. The bright and open layout offers plenty of natural light, while the spacious bedrooms and modern bathrooms provide comfort and functionality. Complete with a beautiful wood burning fireplace, you'll love relaxing in the cozy main living space year round, and with the kitchen open to the dining area, you will have a perfect space for entertaining family and friends. The well appointed lower level offers two generously sized bedrooms, a lovely main bath, as well as a laundry room with additional storage space. Located in a quiet, well-managed community walking distance to schools, parks, world class shopping and access to the LRT. This home delivers a comfortable lifestyle and unmatched value. Don't miss this opportunity to own a beautiful condo in one of Orléans' most desirable neighbourhoods! (id:19720)
Open House
This property has open houses!
2:00 pm
Ends at:4:00 pm
Property Details
| MLS® Number | X12476325 |
| Property Type | Single Family |
| Community Name | 2005 - Convent Glen North |
| Community Features | Pets Allowed With Restrictions |
| Features | In Suite Laundry |
| Parking Space Total | 1 |
Building
| Bathroom Total | 2 |
| Bedrooms Below Ground | 2 |
| Bedrooms Total | 2 |
| Amenities | Fireplace(s) |
| Appliances | Water Heater, Dishwasher, Dryer, Stove, Washer, Refrigerator |
| Basement Development | Finished |
| Basement Type | N/a (finished) |
| Cooling Type | Wall Unit |
| Exterior Finish | Brick |
| Fireplace Present | Yes |
| Fireplace Total | 1 |
| Half Bath Total | 1 |
| Heating Fuel | Electric |
| Heating Type | Baseboard Heaters |
| Size Interior | 1,000 - 1,199 Ft2 |
| Type | Row / Townhouse |
Parking
| No Garage |
Land
| Acreage | No |
Rooms
| Level | Type | Length | Width | Dimensions |
|---|---|---|---|---|
| Lower Level | Primary Bedroom | 4.14 m | 3.53 m | 4.14 m x 3.53 m |
| Lower Level | Bathroom | 2.16 m | 2.16 m | 2.16 m x 2.16 m |
| Lower Level | Laundry Room | 2.03 m | 2.16 m | 2.03 m x 2.16 m |
| Lower Level | Bedroom | 3.49 m | 3.28 m | 3.49 m x 3.28 m |
| Main Level | Foyer | 3.49 m | 3.28 m | 3.49 m x 3.28 m |
| Main Level | Kitchen | 3.7 m | 2.03 m | 3.7 m x 2.03 m |
| Main Level | Dining Room | 1.35 m | 2.13 m | 1.35 m x 2.13 m |
| Main Level | Living Room | 4.23 m | 4.18 m | 4.23 m x 4.18 m |
Contact Us
Contact us for more information

Francois Tessier
Salesperson
www.completerealestatepros.com/
2733 Lancaster Road, Unit 121
Ottawa, Ontario K1B 0A9
(613) 317-2121
(613) 903-7703
www.c21synergy.ca/
www.facebook.com/c21synergyrealty

Bradley Corrigan
Salesperson
www.completerealestatepros.com/
2733 Lancaster Road, Unit 121
Ottawa, Ontario K1B 0A9
(613) 317-2121
(613) 903-7703
www.c21synergy.ca/
www.facebook.com/c21synergyrealty
Jeremy Foley Belanger
Salesperson
6081 Hazeldean Road, 12b
Ottawa, Ontario K2S 1B9
(613) 831-9287
(613) 831-9290
www.teamrealty.ca/


