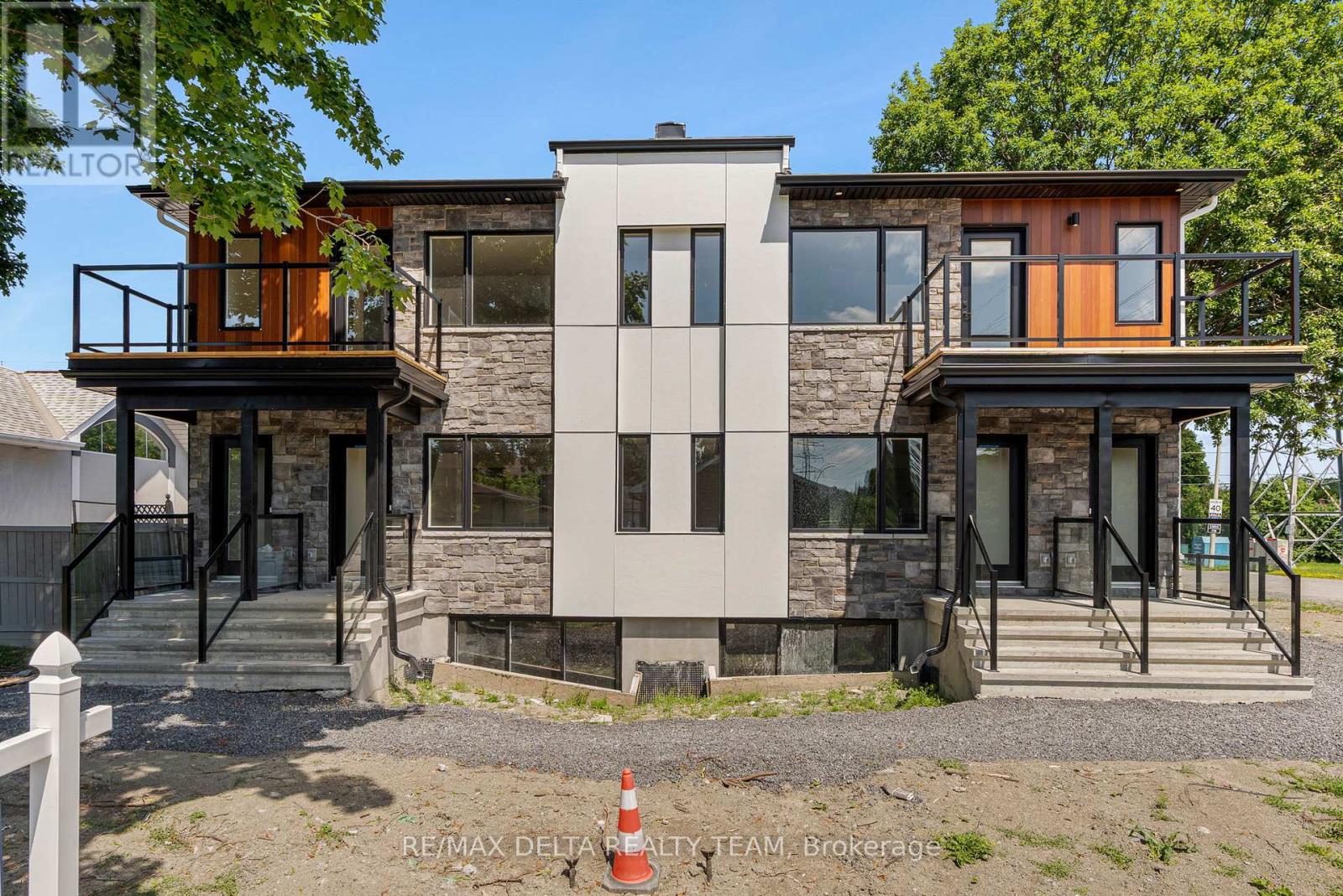A - 77 Granton Avenue Ottawa, Ontario K2G 1L2
$2,950 Monthly
Be the First to Live in This Brand New 3-Bedroom, 2-Bath Second -Level Unit! - Available July 1st! This never-before-occupied rental offers a rare blend of style, comfort, and convenience perfect for professionals, couples, or small families. Step inside to discover soaring ceilings, expansive windows fooding the space with natural light, and high-end laminate flooring throughout. The open-concept layout features a designer kitchen complete with quartz countertops, sleek cabinetry, and stainless steel appliances ideal for cooking and entertaining. Enjoy three spacious bedrooms, including a primary with ensuite access, and two full bathrooms outfitted with contemporary fInishes. Every detail has been thoughtfully curated to provide a high-quality living experience. Located in a well-connected, central neighbourhood, you're just steps to public transit, Algonquin College, shopping, restaurants, parks, and major amenities. Easy access to the 417 makes commuting around the city a breeze. Available for immediate occupancy don't miss your chance to be the very first resident in this stunning unit! Parking available for only $100 per month, all utilities extra. (id:19720)
Property Details
| MLS® Number | X12211794 |
| Property Type | Multi-family |
| Community Name | 7301 - Meadowlands/St. Claire Gardens |
| Parking Space Total | 1 |
Building
| Bathroom Total | 2 |
| Bedrooms Above Ground | 3 |
| Bedrooms Total | 3 |
| Appliances | Dishwasher, Dryer, Freezer, Stove, Washer, Window Coverings, Refrigerator |
| Cooling Type | Central Air Conditioning |
| Exterior Finish | Hardboard, Stone |
| Foundation Type | Poured Concrete |
| Heating Fuel | Natural Gas |
| Heating Type | Forced Air |
| Stories Total | 2 |
| Size Interior | 1,100 - 1,500 Ft2 |
| Type | Other |
| Utility Water | Municipal Water |
Parking
| No Garage |
Land
| Acreage | No |
| Sewer | Sanitary Sewer |
| Size Depth | 95 Ft |
| Size Frontage | 65 Ft |
| Size Irregular | 65 X 95 Ft |
| Size Total Text | 65 X 95 Ft |
Rooms
| Level | Type | Length | Width | Dimensions |
|---|---|---|---|---|
| Second Level | Bedroom | 2.9 m | 2.92 m | 2.9 m x 2.92 m |
| Second Level | Bedroom 2 | 2.74 m | 2.9 m | 2.74 m x 2.9 m |
| Second Level | Primary Bedroom | 3.53 m | 3.28 m | 3.53 m x 3.28 m |
| Second Level | Bathroom | 1.52 m | 3.58 m | 1.52 m x 3.58 m |
| Second Level | Kitchen | 3.35 m | 3.15 m | 3.35 m x 3.15 m |
| Second Level | Dining Room | 3.2 m | 2.74 m | 3.2 m x 2.74 m |
| Second Level | Living Room | 5.33 m | 4.37 m | 5.33 m x 4.37 m |
| Second Level | Foyer | 1.22 m | 1.7 m | 1.22 m x 1.7 m |
Contact Us
Contact us for more information

Marc Evans
Broker
theevansrealestategroup.com/
2316 St. Joseph Blvd.
Ottawa, Ontario K1C 1E8
(613) 830-0000
(613) 830-0080
remaxdeltarealtyteam.com/

























