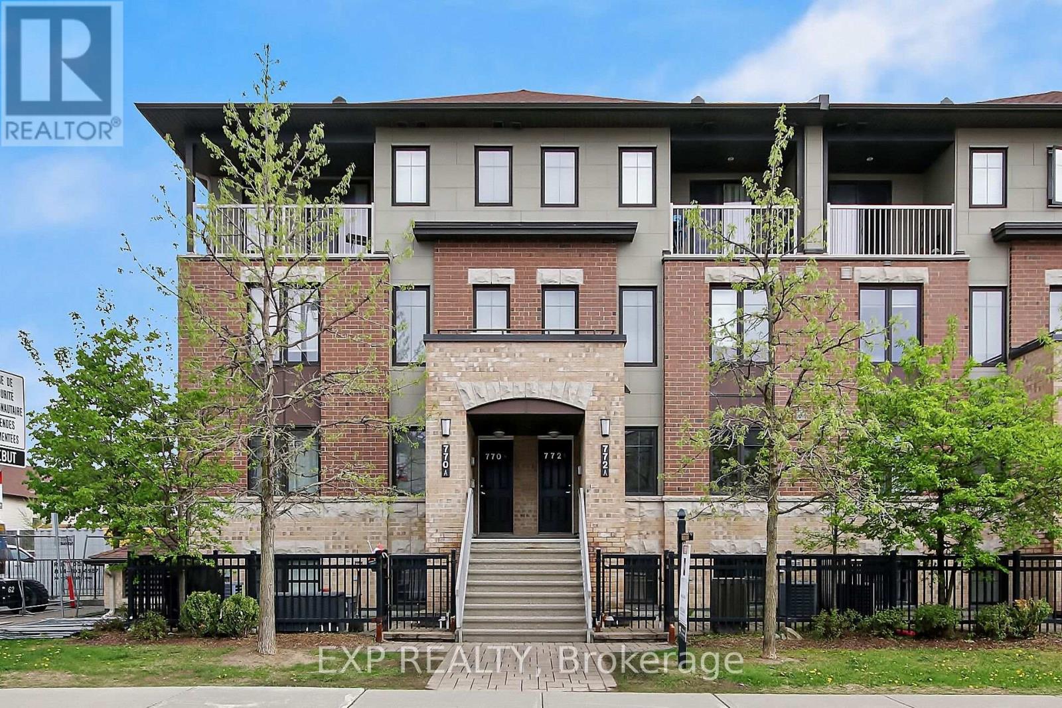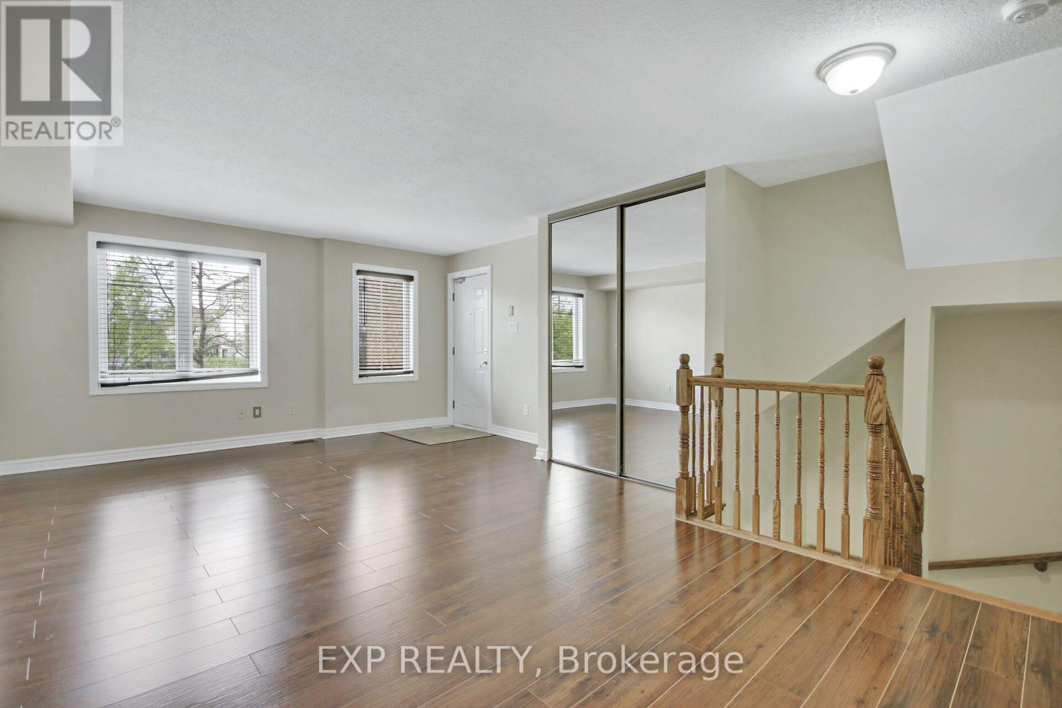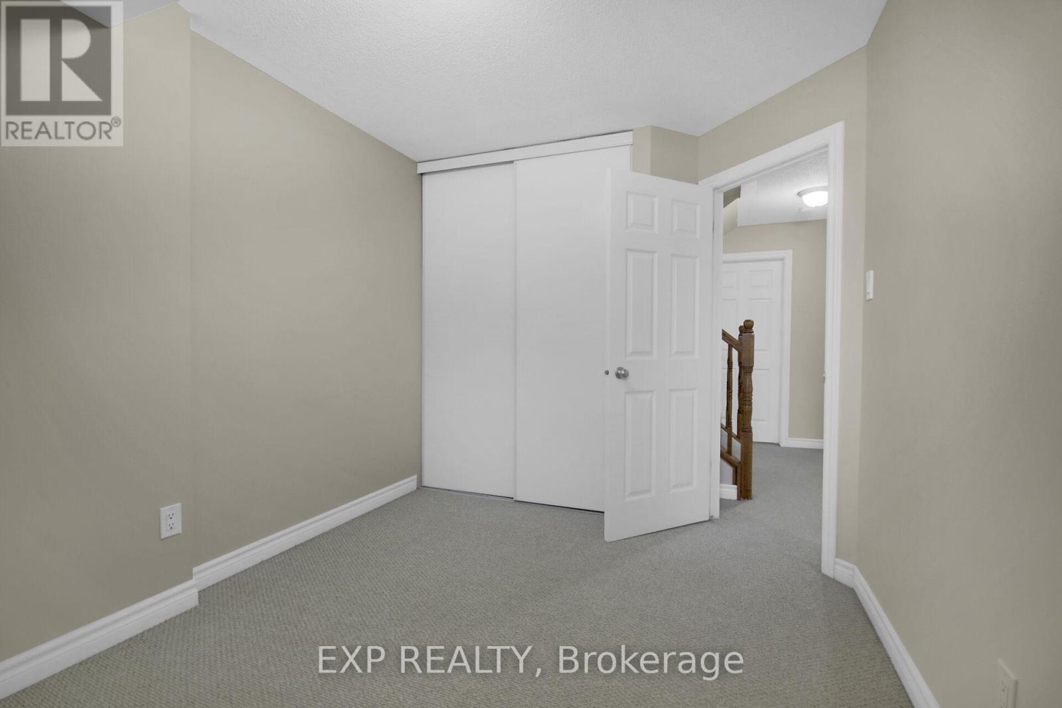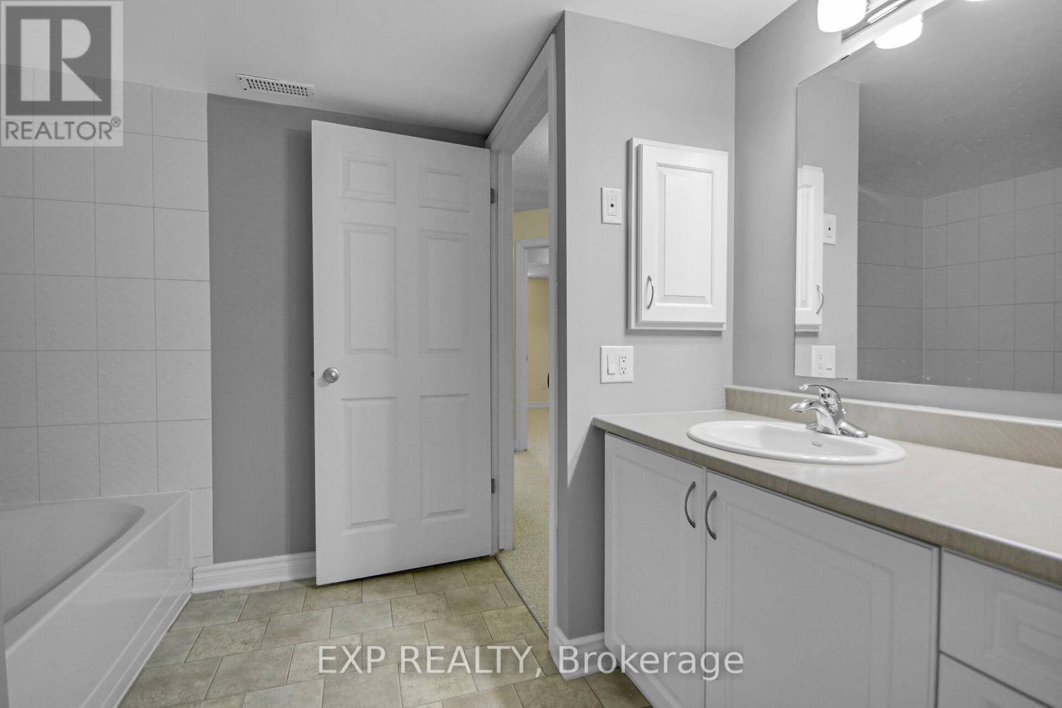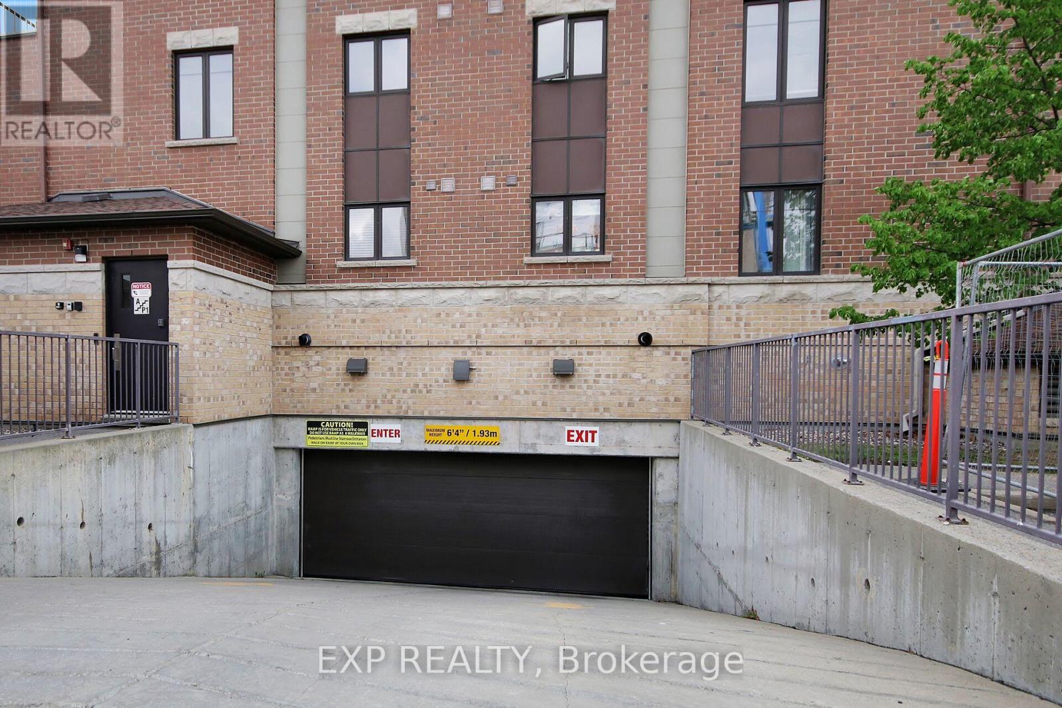A - 772 Chapman Mills Drive Ottawa, Ontario K2J 3V2
$2,300 Monthly
Immediate Possession! Welcome to this beautiful and well-maintained lower-level condo located in a prime Barrhaven location, just steps from everything you need! With heated underground parking, you'll enjoy comfort and convenience year-round no more snow shoveling in the winter! This stylish home offers an open-concept main floor layout, complete with a powder room and modern stainless steel appliances in the kitchen. Step out to your private, fully fenced patio, perfect for relaxing or entertaining. Downstairs, you'll find two spacious bedrooms, including a primary with a generous walk-in closet, along with a full bathroom and a large in-unit laundry room with bonus storage space. Ideally situated within walking distance to top-rated schools including Jean-Robert-Gauthier Catholic Elementary, Chapman Mills Public School, and Pierre-Savard Catholic High School. You'll also love being just minutes away from parks, playgrounds, Chapman Mills Marketplace, shopping, dining, and major public transit routes. This condo offers low-maintenance living in one of Ottawa's most desirable family-friendly neighborhoods. Don't miss this rare rental opportunity! Rental application, Credit check, ID and pay stubs required. (id:19720)
Property Details
| MLS® Number | X12163106 |
| Property Type | Single Family |
| Community Name | 7709 - Barrhaven - Strandherd |
| Amenities Near By | Park, Public Transit, Schools |
| Community Features | Pets Not Allowed |
| Parking Space Total | 1 |
Building
| Bathroom Total | 2 |
| Bedrooms Below Ground | 2 |
| Bedrooms Total | 2 |
| Amenities | Visitor Parking |
| Appliances | Dishwasher, Dryer, Stove, Washer, Refrigerator |
| Basement Development | Finished |
| Basement Type | Full (finished) |
| Cooling Type | Central Air Conditioning |
| Exterior Finish | Brick |
| Half Bath Total | 1 |
| Heating Fuel | Natural Gas |
| Heating Type | Forced Air |
| Stories Total | 2 |
| Size Interior | 1,000 - 1,199 Ft2 |
| Type | Row / Townhouse |
Parking
| Underground | |
| Garage |
Land
| Acreage | No |
| Land Amenities | Park, Public Transit, Schools |
Rooms
| Level | Type | Length | Width | Dimensions |
|---|---|---|---|---|
| Lower Level | Primary Bedroom | 3.55 m | 2.71 m | 3.55 m x 2.71 m |
| Lower Level | Bedroom 2 | 3.45 m | 2.64 m | 3.45 m x 2.64 m |
| Main Level | Kitchen | 3.37 m | 2.64 m | 3.37 m x 2.64 m |
| Main Level | Living Room | 4.41 m | 3.2 m | 4.41 m x 3.2 m |
| Main Level | Dining Room | 3.35 m | 3.2 m | 3.35 m x 3.2 m |
Contact Us
Contact us for more information

Tarek El Attar
Salesperson
255 Michael Cowpland Drive
Ottawa, Ontario K2M 0M5
(866) 530-7737
(647) 849-3180
www.exprealty.ca/
Khang Huynh
Salesperson
255 Michael Cowpland Drive
Ottawa, Ontario K2M 0M5
(866) 530-7737
(647) 849-3180
www.exprealty.ca/

Steve Alexopoulos
Broker
www.facebook.com/MetroCityPropertyGroup/
255 Michael Cowpland Drive
Ottawa, Ontario K2M 0M5
(866) 530-7737
(647) 849-3180
www.exprealty.ca/


