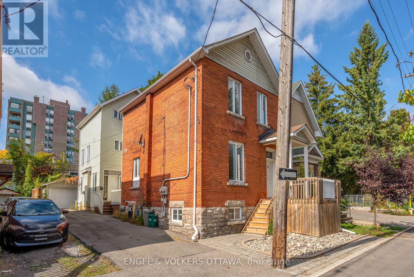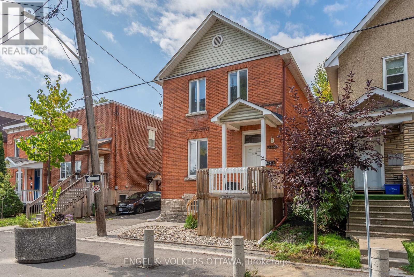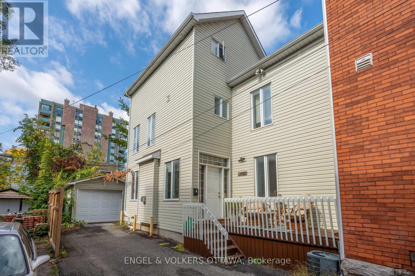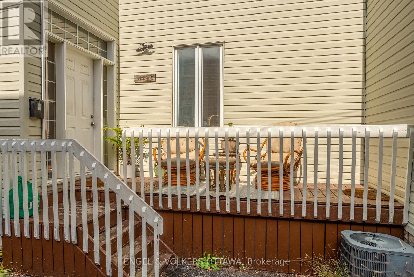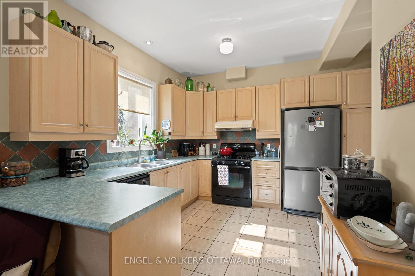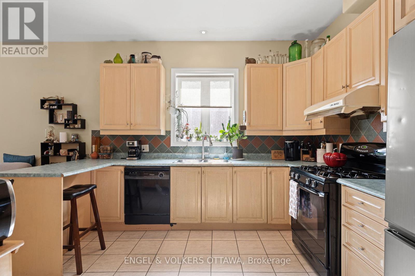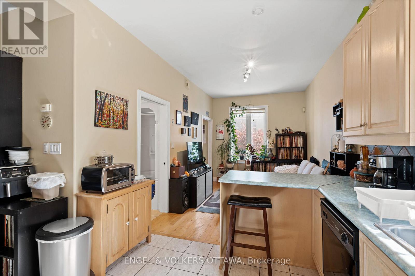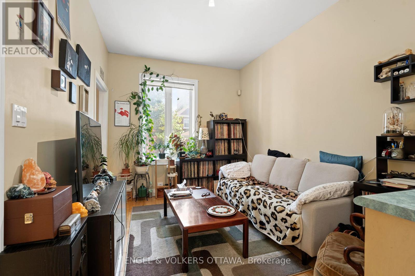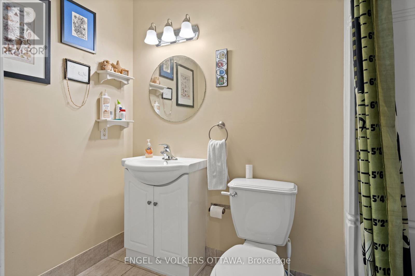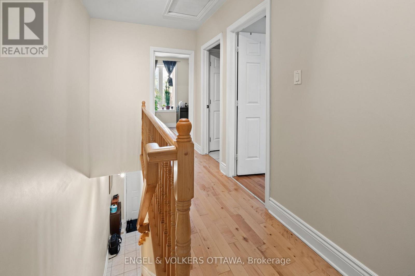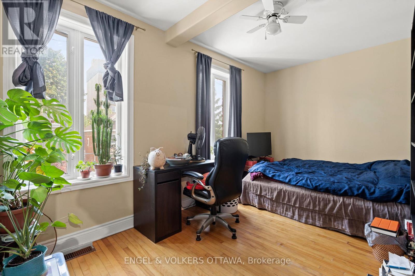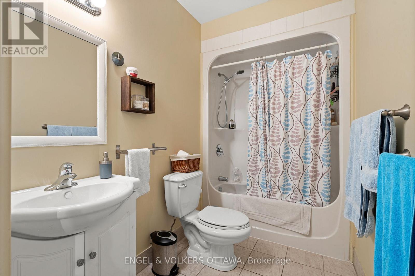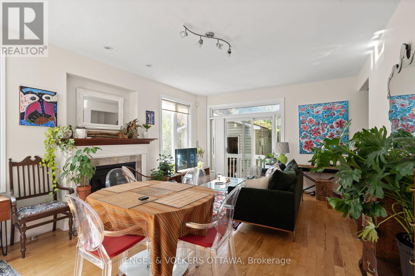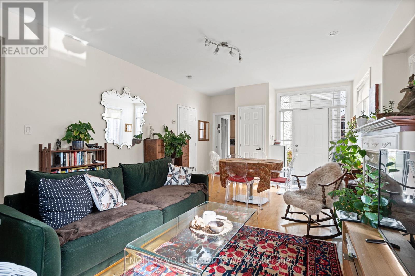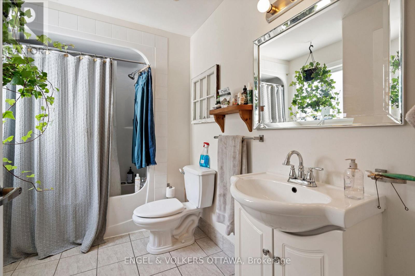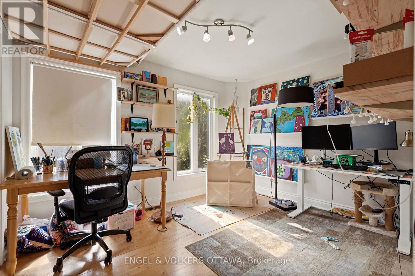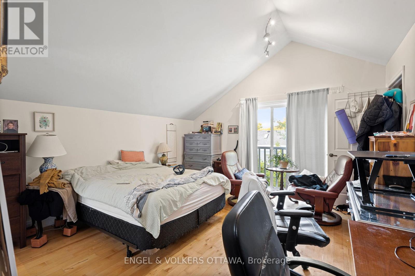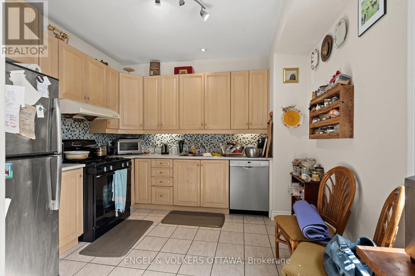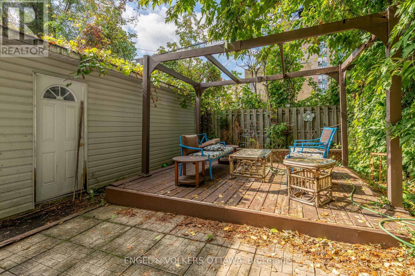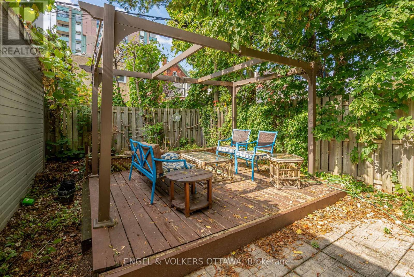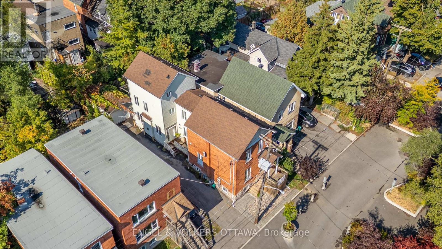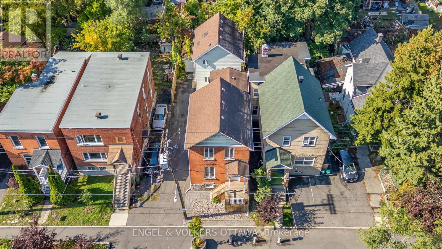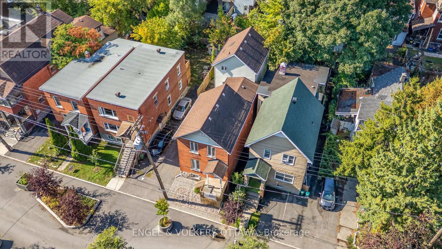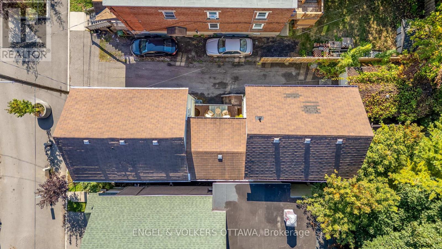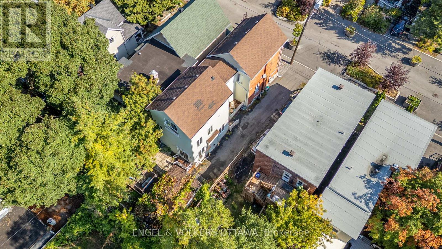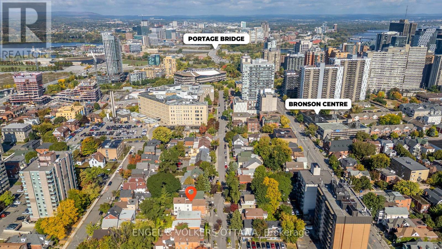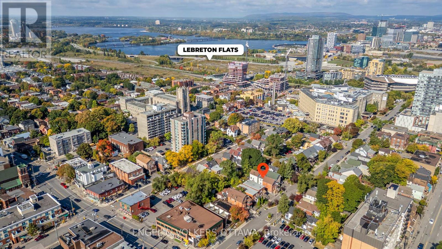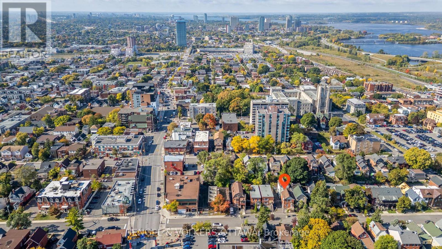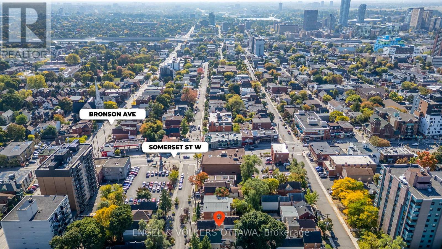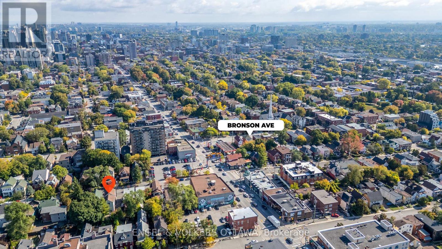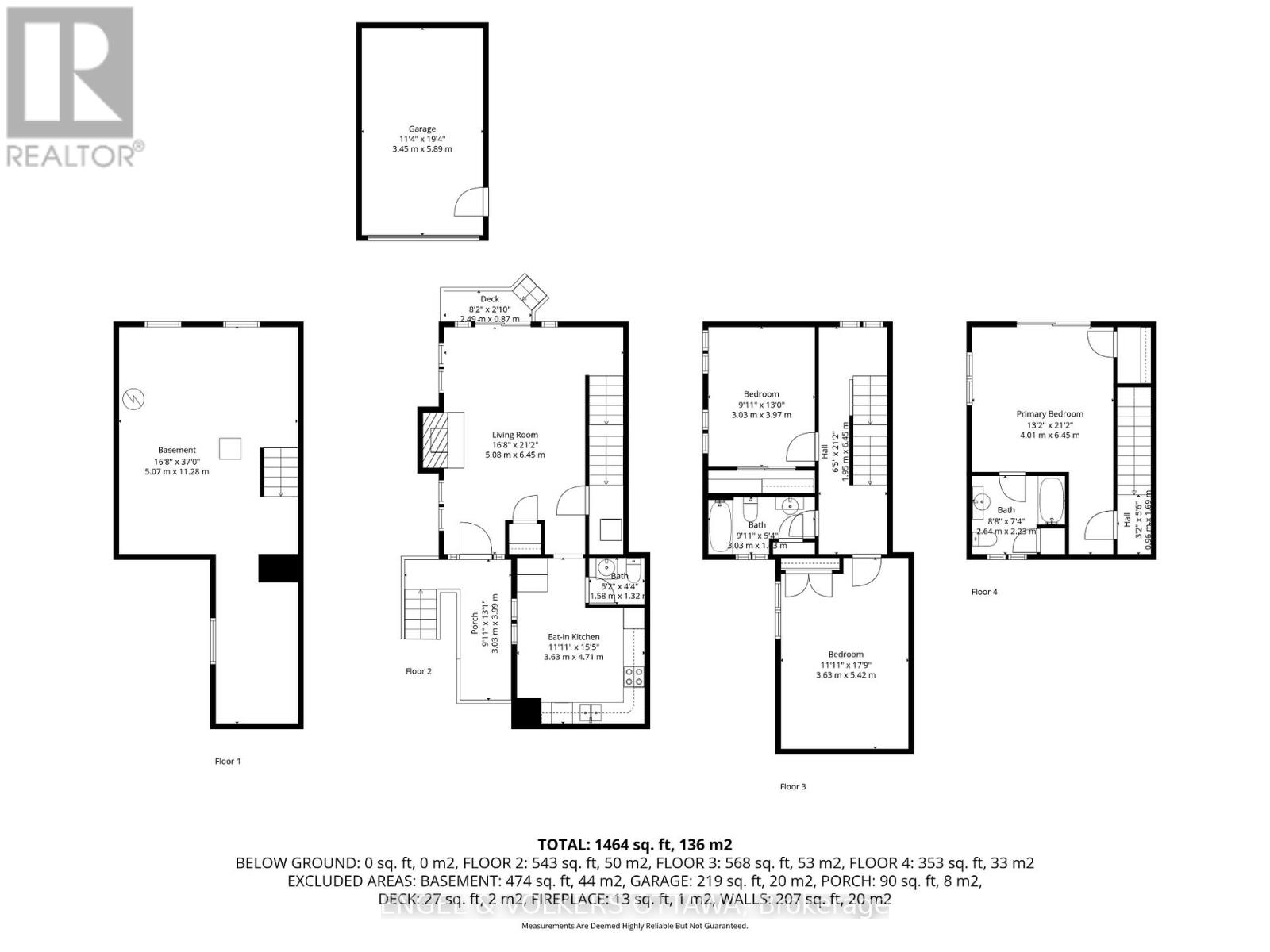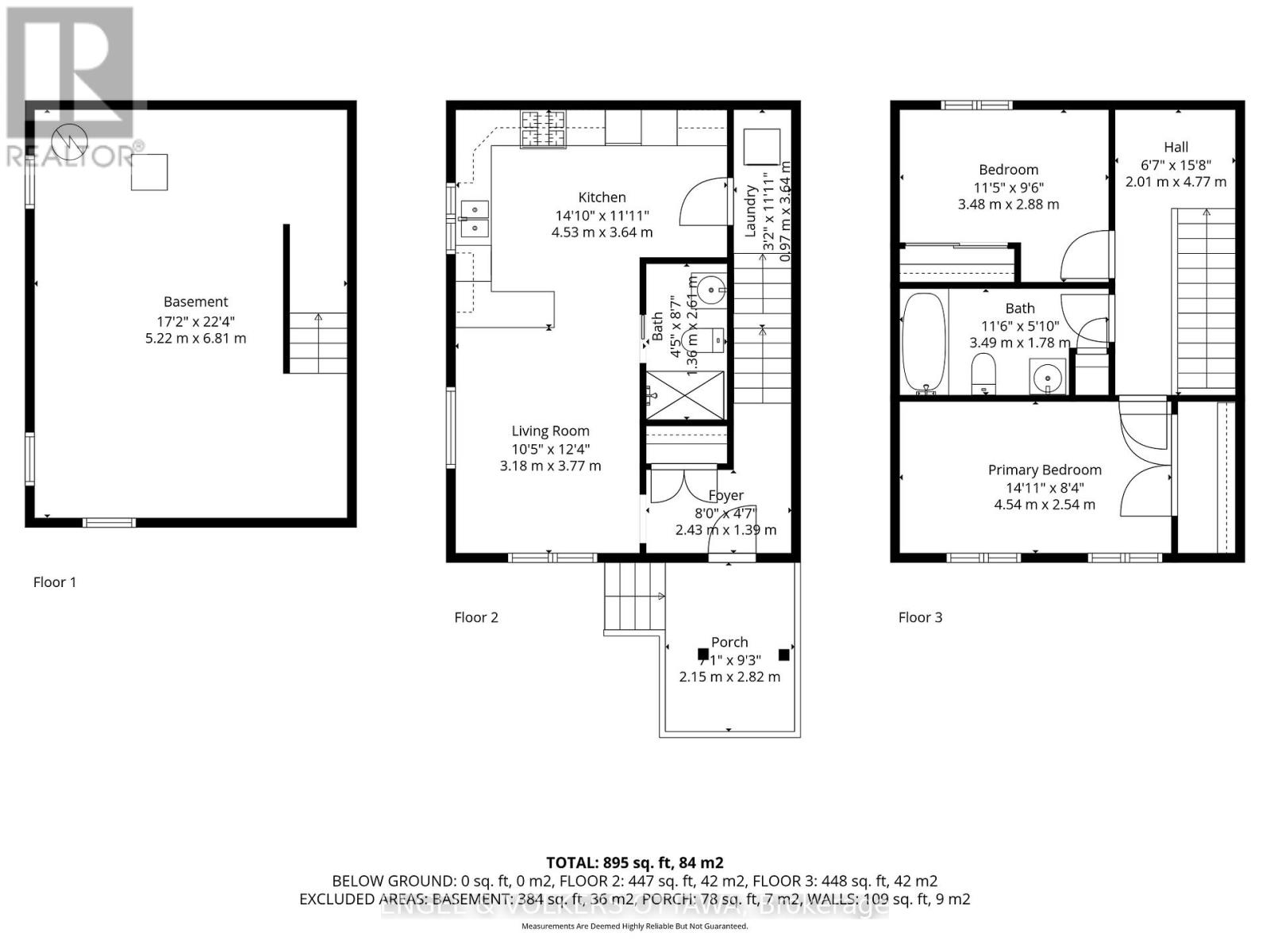A & B - 116 Cambridge Street N Ottawa, Ontario K1R 7A7
$1,150,000
A rare opportunity in the heart of Ottawa - two full homes front to back semi-detached on one property, designed for unique urban living or investment flexibility. Tenants would love to stay, so keep it as a rental property or consider other options such as multigenerational, owner occupy etc. Unit A (month-to-month $1754.34+ Utilities), the original home, beautifully restored in approximately 2005, blends historic charm with modern comfort. Featuring 2 bedrooms and 2 full baths, it offers a warm and inviting layout with hardwood floors, a modernized kitchen, and updated bathrooms. Unit B (month-month $2836.69+ Utilities), constructed in 2005, brings a striking contrast with its light-filled, three-story design. Offering 3 bedrooms and 3 baths, it showcases contemporary finishes, hardwood flooring, wide tread maple stairs, a sleek kitchen, and private access to the backyard retreat. This home also includes a one-car garage and laneway parking for up to 3 cars for added convenience. Both homes are currently tenanted month-to-month, providing flexibility for investors or owner-occupiers alike. The property benefits from Cambridge North's recently completed streetscape renewal, with one-way access to Somerset and a winding, park-like front yard that enhances the curb appeal. This is more than just a home; it's a versatile package with income potential, modern comforts, and urban convenience in one of Ottawa's most dynamic neighborhoods- Centretown West. Incredible walkability to all of your favourite places, start with your morning coffee at Drip House and work your way up! 48 Hours notice for showings ** This is a linked property.** (id:19720)
Property Details
| MLS® Number | X12436849 |
| Property Type | Single Family |
| Community Name | 4204 - West Centre Town |
| Parking Space Total | 4 |
Building
| Bathroom Total | 5 |
| Bedrooms Above Ground | 5 |
| Bedrooms Total | 5 |
| Age | 16 To 30 Years |
| Amenities | Fireplace(s), Separate Electricity Meters |
| Appliances | Water Meter, All |
| Construction Style Attachment | Detached |
| Cooling Type | Central Air Conditioning |
| Exterior Finish | Brick, Vinyl Siding |
| Fireplace Present | Yes |
| Fireplace Total | 1 |
| Foundation Type | Stone, Concrete |
| Half Bath Total | 1 |
| Heating Fuel | Natural Gas |
| Heating Type | Forced Air |
| Stories Total | 3 |
| Size Interior | 2,000 - 2,500 Ft2 |
| Type | House |
| Utility Water | Municipal Water |
Parking
| Detached Garage | |
| Garage |
Land
| Acreage | No |
| Sewer | Sanitary Sewer |
| Size Depth | 99 Ft |
| Size Frontage | 33 Ft |
| Size Irregular | 33 X 99 Ft |
| Size Total Text | 33 X 99 Ft |
| Zoning Description | R4h |
Rooms
| Level | Type | Length | Width | Dimensions |
|---|---|---|---|---|
| Second Level | Bedroom | 5.42 m | 3.63 m | 5.42 m x 3.63 m |
| Second Level | Bedroom | 3.97 m | 3.03 m | 3.97 m x 3.03 m |
| Second Level | Bathroom | 3.03 m | 1.33 m | 3.03 m x 1.33 m |
| Second Level | Other | 4.77 m | 2.01 m | 4.77 m x 2.01 m |
| Second Level | Bedroom | 3.48 m | 2.88 m | 3.48 m x 2.88 m |
| Second Level | Bathroom | 3.49 m | 1.78 m | 3.49 m x 1.78 m |
| Second Level | Primary Bedroom | 4.54 m | 2.54 m | 4.54 m x 2.54 m |
| Third Level | Primary Bedroom | 6.45 m | 4.01 m | 6.45 m x 4.01 m |
| Third Level | Bathroom | 2.64 m | 2.23 m | 2.64 m x 2.23 m |
| Main Level | Foyer | 2.43 m | 1.39 m | 2.43 m x 1.39 m |
| Main Level | Living Room | 6.45 m | 5.08 m | 6.45 m x 5.08 m |
| Main Level | Kitchen | 4.71 m | 3.63 m | 4.71 m x 3.63 m |
| Main Level | Living Room | 3.77 m | 3.18 m | 3.77 m x 3.18 m |
| Main Level | Bathroom | 1.58 m | 1.32 m | 1.58 m x 1.32 m |
| Main Level | Laundry Room | Measurements not available | ||
| Main Level | Bathroom | 2.61 m | 1.36 m | 2.61 m x 1.36 m |
| Main Level | Kitchen | 4.53 m | 3.64 m | 4.53 m x 3.64 m |
| Main Level | Laundry Room | 3.64 m | 0.97 m | 3.64 m x 0.97 m |
https://www.realtor.ca/real-estate/28933674/a-b-116-cambridge-street-n-ottawa-4204-west-centre-town
Contact Us
Contact us for more information

Chad Clost
Broker
www.chadclost.com/
292 Somerset Street West
Ottawa, Ontario K2P 0J6
(613) 422-8688
(613) 422-6200
ottawacentral.evrealestate.com/


