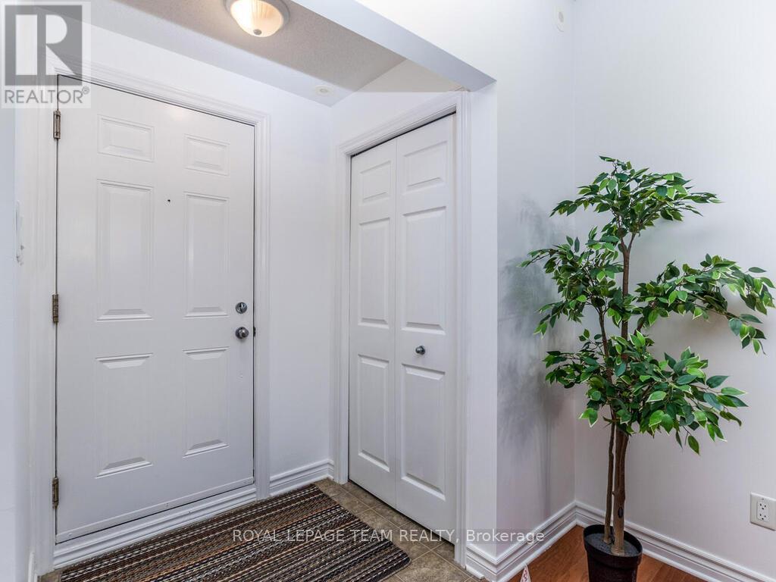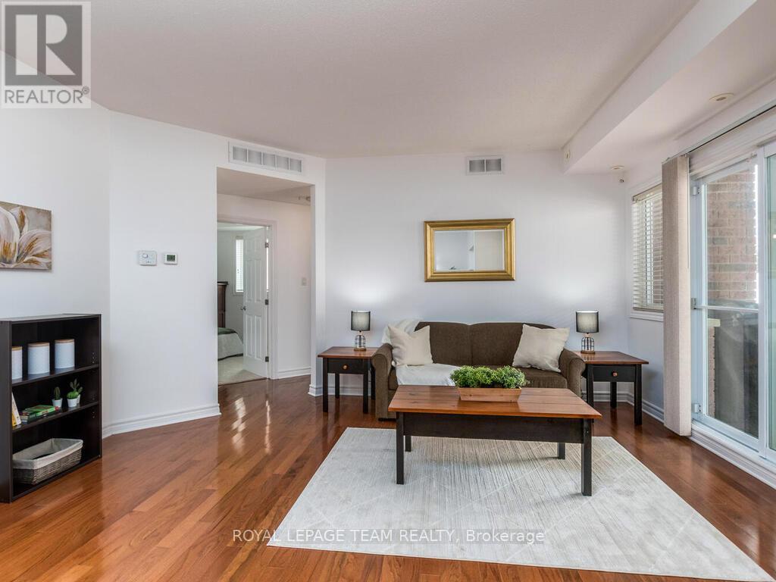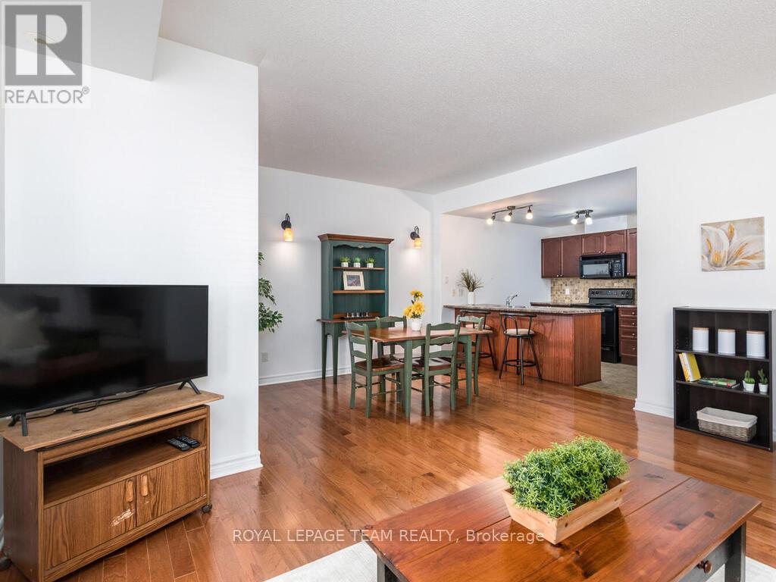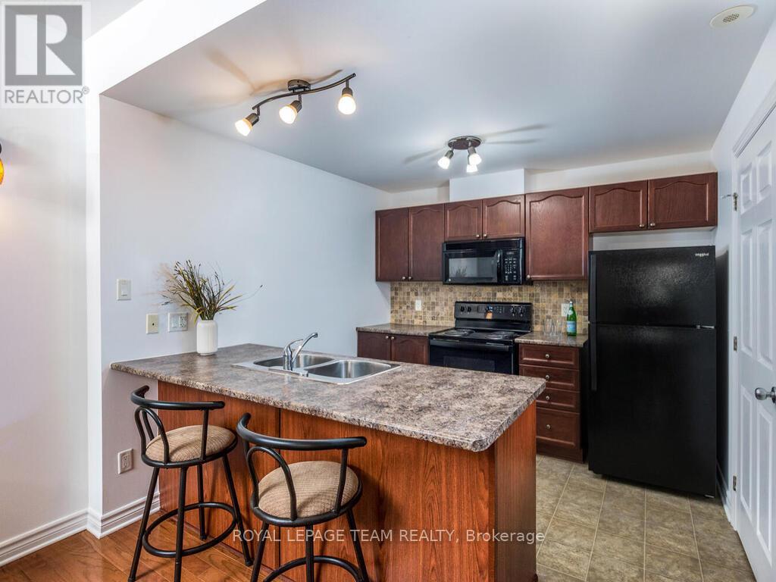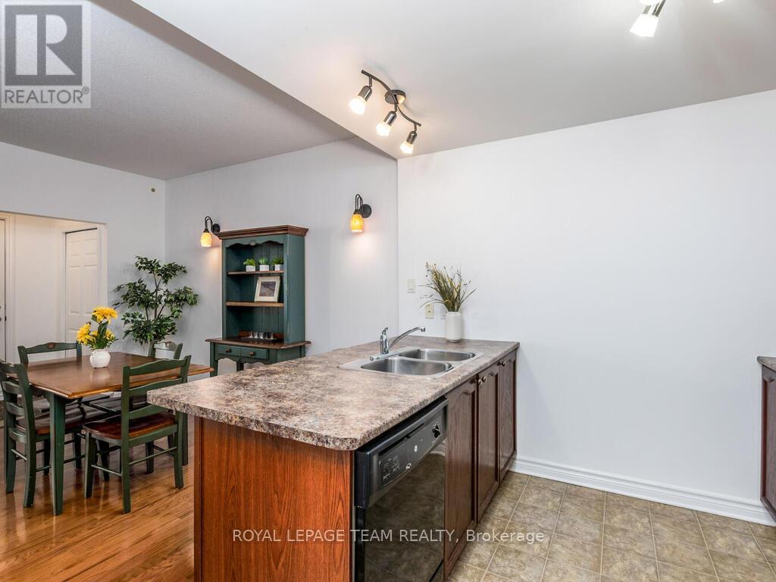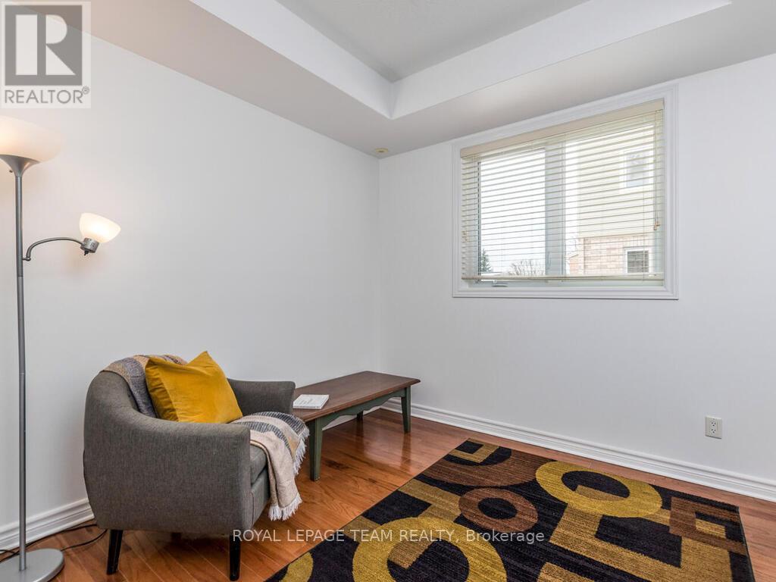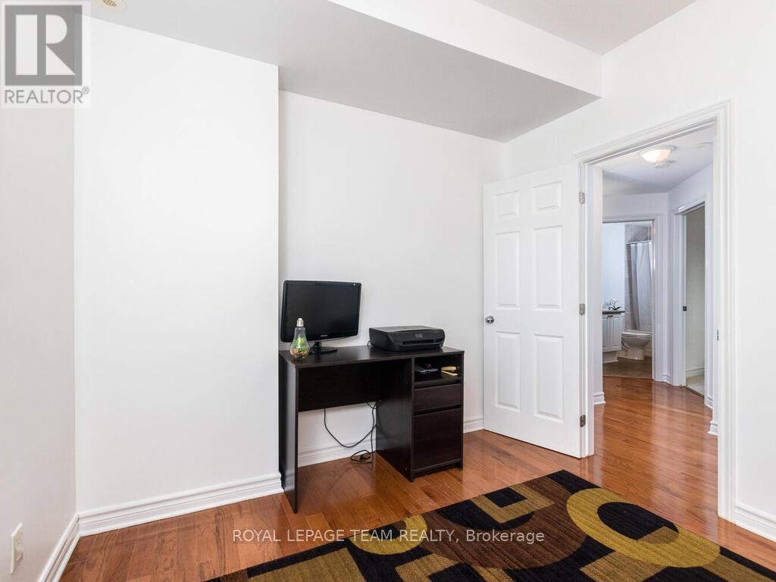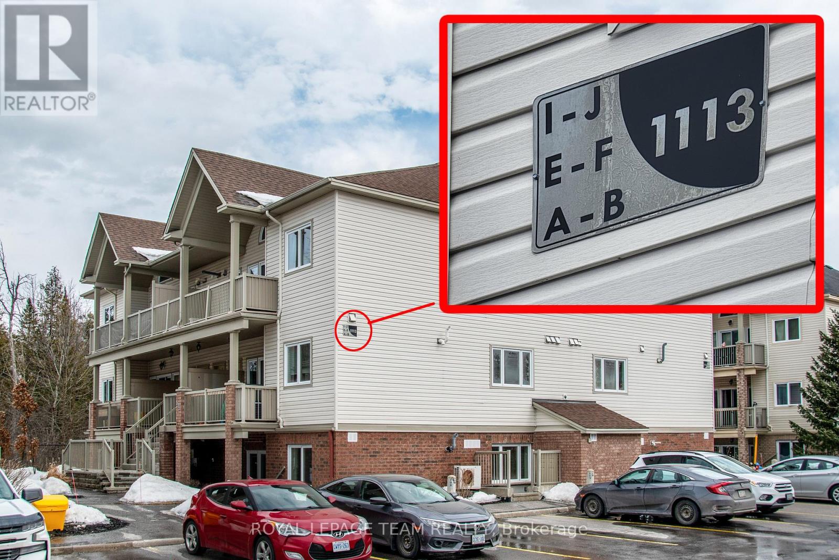B - 1113 Stittsville Main Street Ottawa, Ontario K2S 0C8
$349,900Maintenance, Common Area Maintenance
$377.55 Monthly
Maintenance, Common Area Maintenance
$377.55 MonthlyWelcome to 1113 B Stittsville Main Street, This amazing condo is located in the heart of Stittsville, just a short walk to Shopping, Restaurants, Pubs, Grocery Stores, Walking Trails, Schools and Public Transit . This Bright ground level unit is turn key and ready to move into. It features 2 bedrooms a large 3 piece bathroom a spacious kitchen, In unit laundry room, plenty of storage and a private terrace. It has been freshly painted throughout and new carpet installed in the Primary bedroom. 2 parking spots and visitor parking close by. There is literally nothing to do but move in. (id:19720)
Property Details
| MLS® Number | X12016834 |
| Property Type | Single Family |
| Community Name | 8211 - Stittsville (North) |
| Community Features | Pet Restrictions |
| Features | In Suite Laundry |
| Parking Space Total | 2 |
Building
| Bathroom Total | 1 |
| Bedrooms Above Ground | 2 |
| Bedrooms Total | 2 |
| Age | 16 To 30 Years |
| Appliances | Water Heater, Dishwasher, Dryer, Hood Fan, Microwave, Stove, Washer, Refrigerator |
| Cooling Type | Central Air Conditioning |
| Exterior Finish | Brick, Vinyl Siding |
| Heating Fuel | Natural Gas |
| Heating Type | Forced Air |
| Size Interior | 900 - 999 Ft2 |
| Type | Apartment |
Parking
| No Garage |
Land
| Acreage | No |
Rooms
| Level | Type | Length | Width | Dimensions |
|---|---|---|---|---|
| Main Level | Living Room | 4.52 m | 3.61 m | 4.52 m x 3.61 m |
| Main Level | Dining Room | 3.28 m | 2.15 m | 3.28 m x 2.15 m |
| Main Level | Kitchen | 2.76 m | 2.09 m | 2.76 m x 2.09 m |
| Main Level | Primary Bedroom | 3.45 m | 2.91 m | 3.45 m x 2.91 m |
| Main Level | Bedroom | 2.88 m | 2 m | 2.88 m x 2 m |
| Main Level | Bedroom 3 | 2.44 m | 1.37 m | 2.44 m x 1.37 m |
| Main Level | Laundry Room | 2.09 m | 0.79 m | 2.09 m x 0.79 m |
| Main Level | Foyer | 1.3 m | 1.17 m | 1.3 m x 1.17 m |
| Main Level | Utility Room | 1.15 m | 0.93 m | 1.15 m x 0.93 m |
Contact Us
Contact us for more information

Bill Martin
Salesperson
www.billmartinrealestate.com/
6081 Hazeldean Road, 12b
Ottawa, Ontario K2S 1B9
(613) 831-9287
(613) 831-9290
www.teamrealty.ca/

Emily Deans
Salesperson
24 Lansdowne Avenue
Carleton Place, Ontario K7C 2T8
(613) 253-3300
(613) 253-3400
www.teamrealty.ca/





