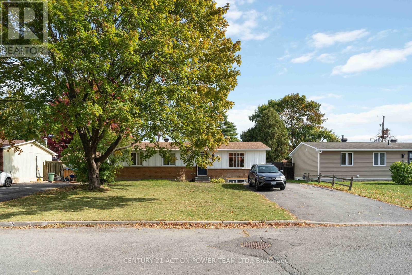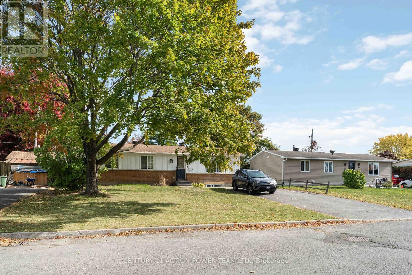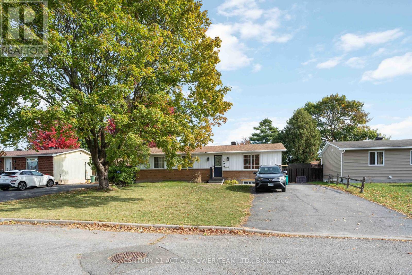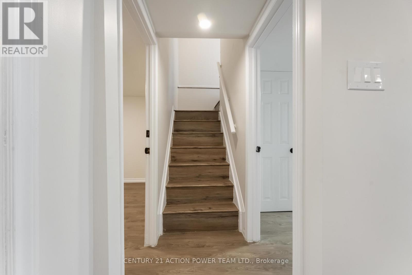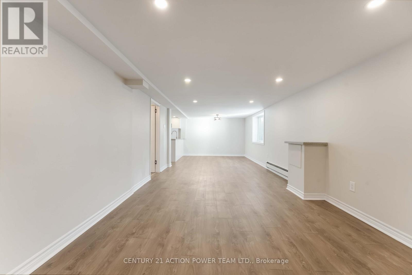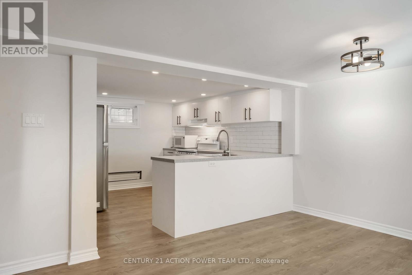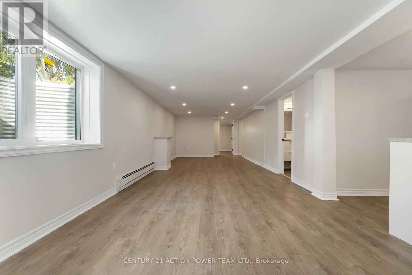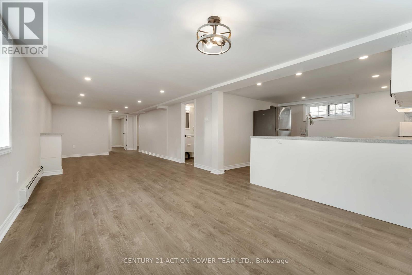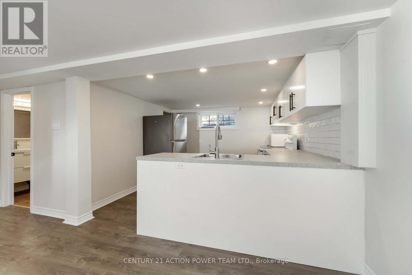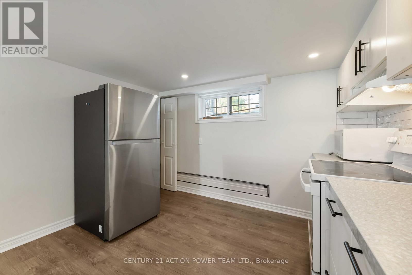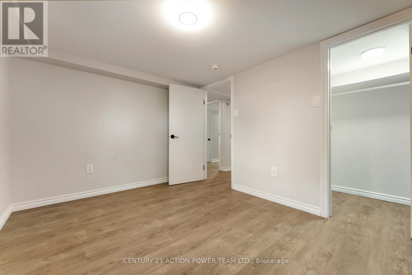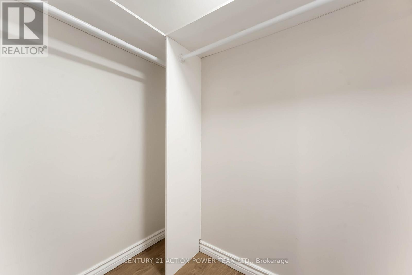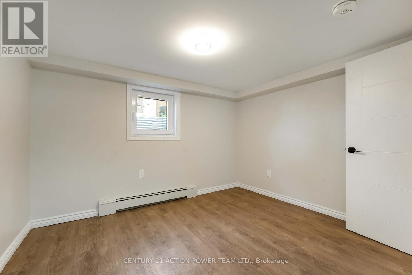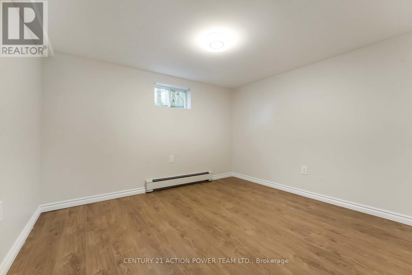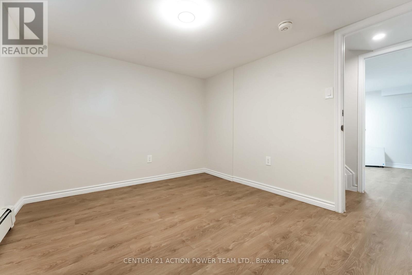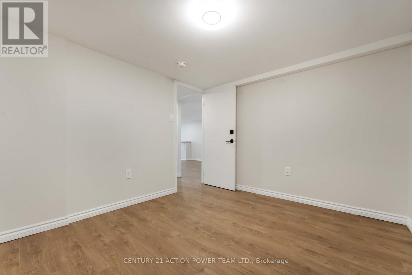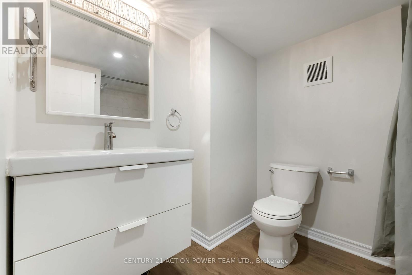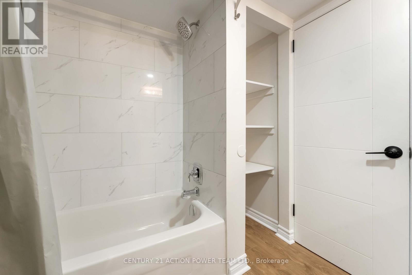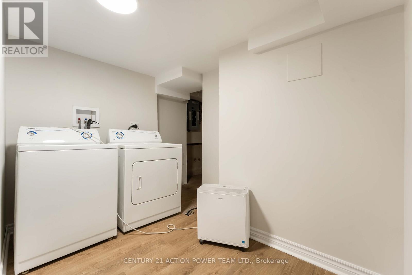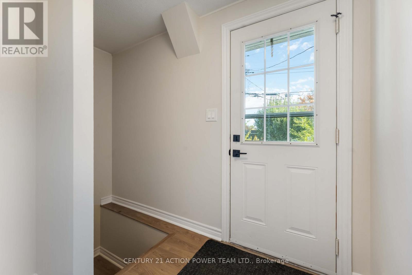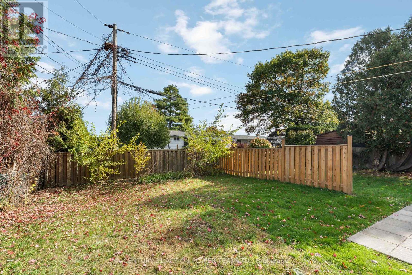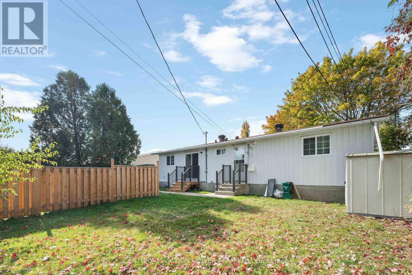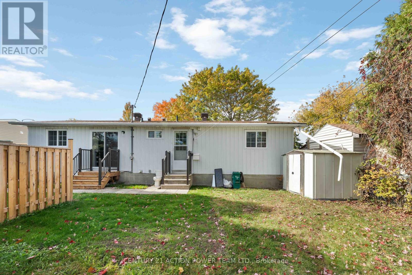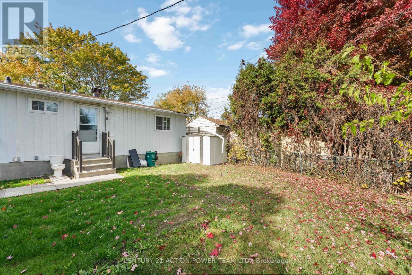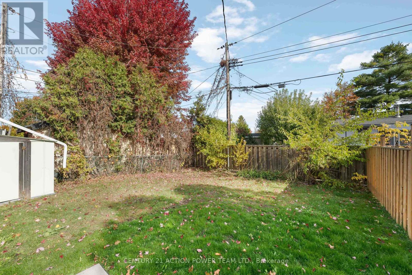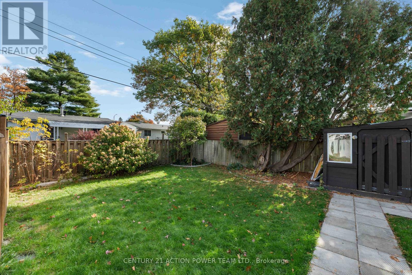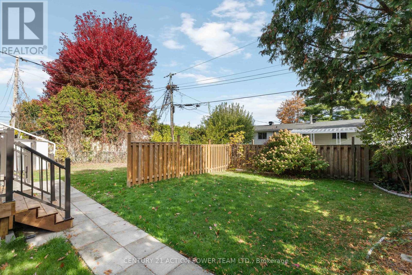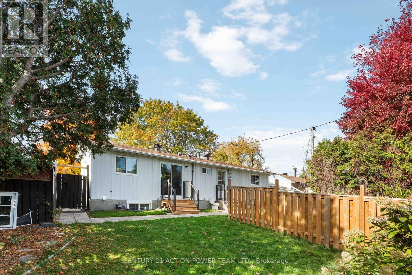B - 1493 Mariette Street Ottawa, Ontario K1E 1L1
$1,900 Monthly
Welcome to 1493 MARIETTE ST, a freshly renovated basement apartment with an ALL INCLUSIVE RENT. The home is nestled on a quiet street in the heart of Orleans! It features 2 bedrooms and a spacious living/dining and kitchen area. This unit is perfect for everyday family life . Kitchen boasts newer appliances, ample cabinetry. Two generous size bedrooms, main bathroom and in-unit laundry room plus storage. Close to shopping, transit, parks, schools and easy access to Highway. Easy to view! Book a private tour today! (id:19720)
Property Details
| MLS® Number | X12464307 |
| Property Type | Single Family |
| Community Name | 1102 - Bilberry Creek/Queenswood Heights |
| Amenities Near By | Public Transit, Park |
| Features | Carpet Free |
| Parking Space Total | 1 |
Building
| Bathroom Total | 1 |
| Bedrooms Below Ground | 2 |
| Bedrooms Total | 2 |
| Appliances | Water Heater - Tankless |
| Basement Development | Finished |
| Basement Type | Full, N/a (finished) |
| Cooling Type | None |
| Exterior Finish | Brick, Aluminum Siding |
| Foundation Type | Concrete |
| Heating Fuel | Natural Gas |
| Heating Type | Radiant Heat |
| Size Interior | 700 - 1,100 Ft2 |
| Type | Other |
| Utility Water | Municipal Water |
Parking
| No Garage |
Land
| Acreage | No |
| Land Amenities | Public Transit, Park |
| Sewer | Sanitary Sewer |
| Size Depth | 90 Ft |
| Size Frontage | 60 Ft |
| Size Irregular | 60 X 90 Ft |
| Size Total Text | 60 X 90 Ft |
Rooms
| Level | Type | Length | Width | Dimensions |
|---|---|---|---|---|
| Basement | Bathroom | Measurements not available | ||
| Basement | Laundry Room | Measurements not available | ||
| Basement | Kitchen | 3.7 m | 3.17 m | 3.7 m x 3.17 m |
| Basement | Dining Room | 3.68 m | 3.09 m | 3.68 m x 3.09 m |
| Basement | Bedroom | 3.3 m | 2.89 m | 3.3 m x 2.89 m |
| Basement | Bedroom | 3.04 m | 2.74 m | 3.04 m x 2.74 m |
| Basement | Living Room | 4.87 m | 3.09 m | 4.87 m x 3.09 m |
| Main Level | Foyer | Measurements not available |
Contact Us
Contact us for more information
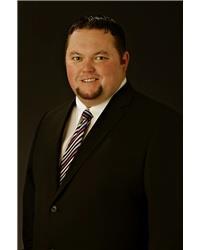
Stephen George
Salesperson
www.c21ottawa.com/
1420 Youville Dr. Unit 15
Ottawa, Ontario K1C 7B3
(613) 837-3800
(613) 837-1007

Marc-Andre Perrier
Broker of Record
1420 Youville Dr. Unit 15
Ottawa, Ontario K1C 7B3
(613) 837-3800
(613) 837-1007

Tyler Mian
Salesperson
1420 Youville Dr. Unit 15
Ottawa, Ontario K1C 7B3
(613) 837-3800
(613) 837-1007

Dan Seguin
Salesperson
www.seguinregroup.ca/
1420 Youville Dr. Unit 15
Ottawa, Ontario K1C 7B3
(613) 837-3800
(613) 837-1007


