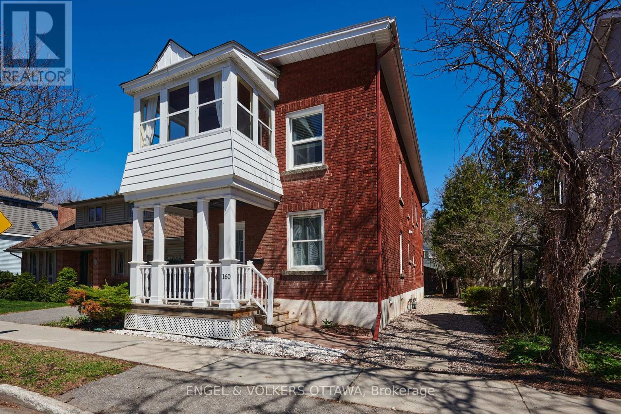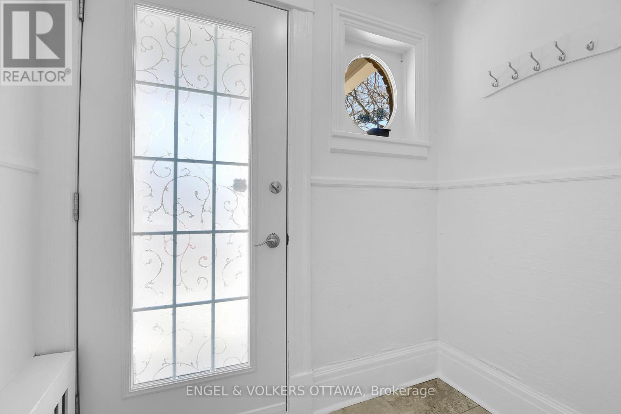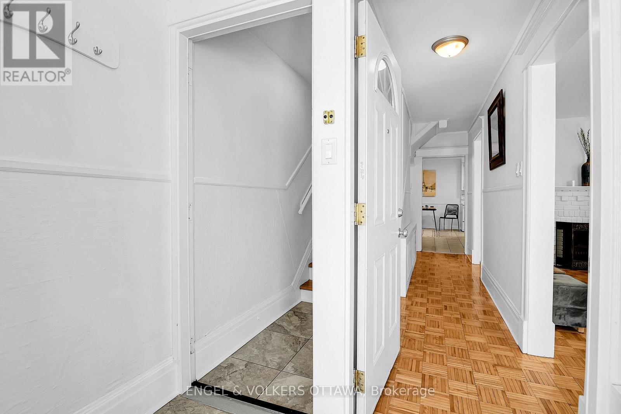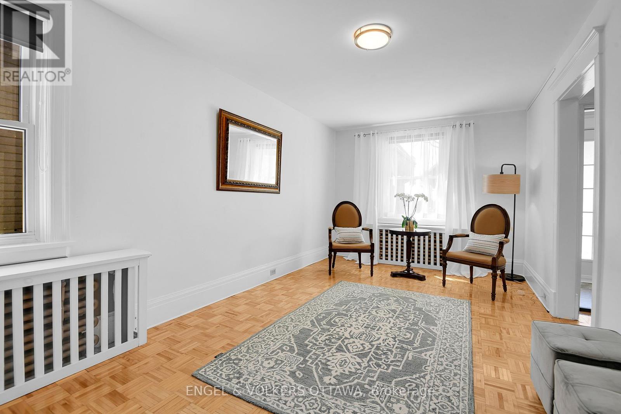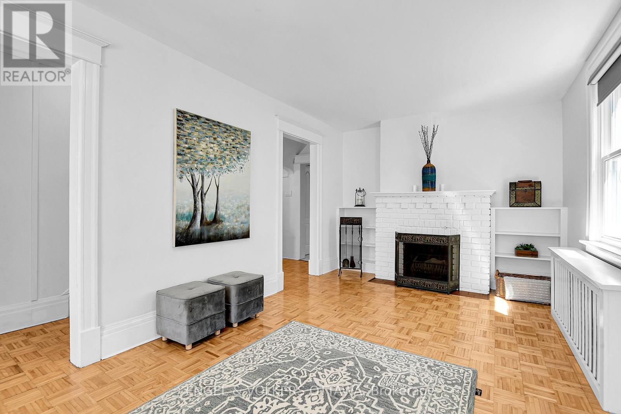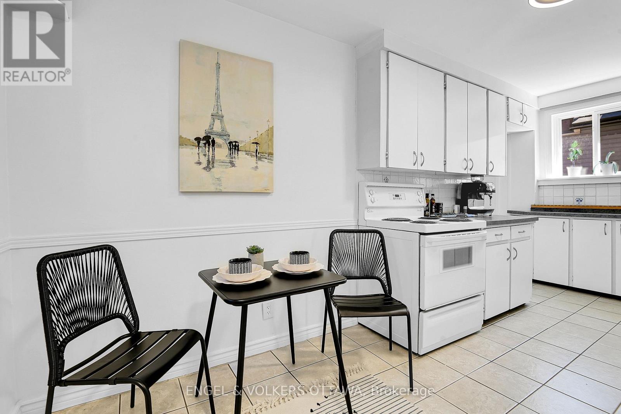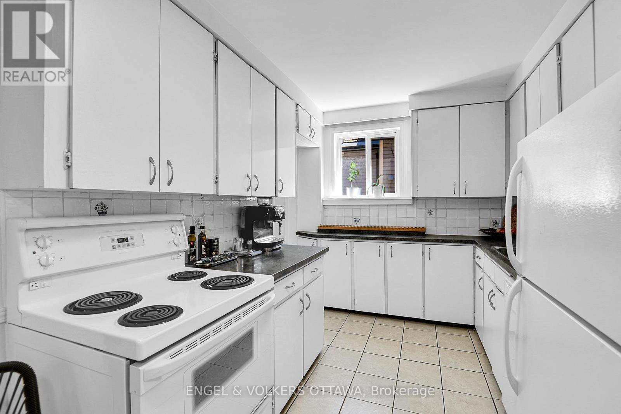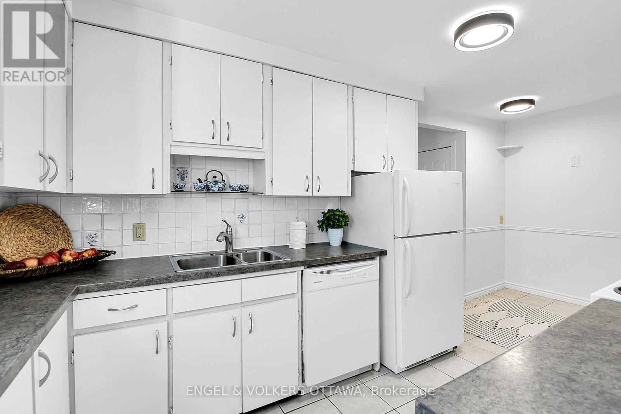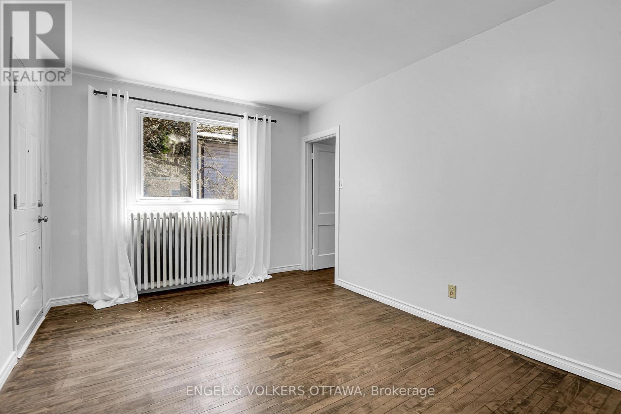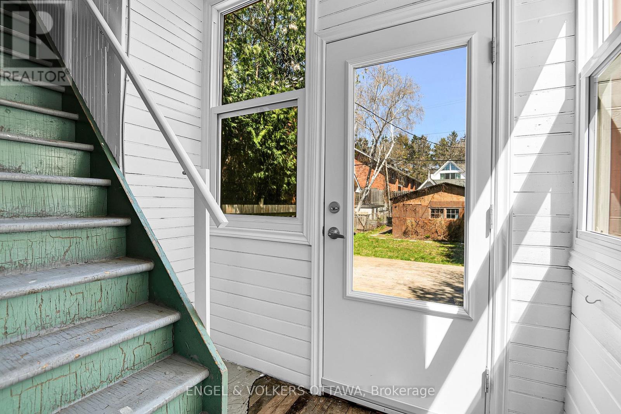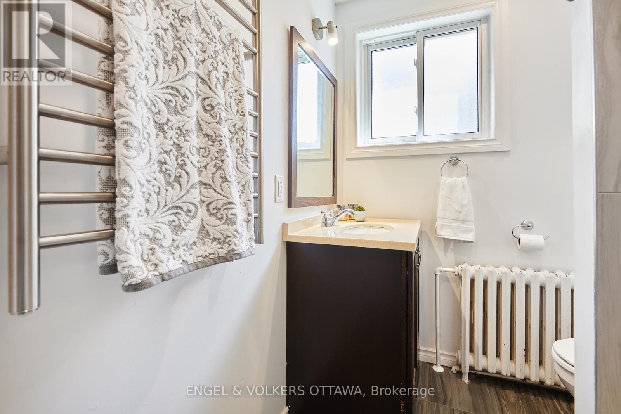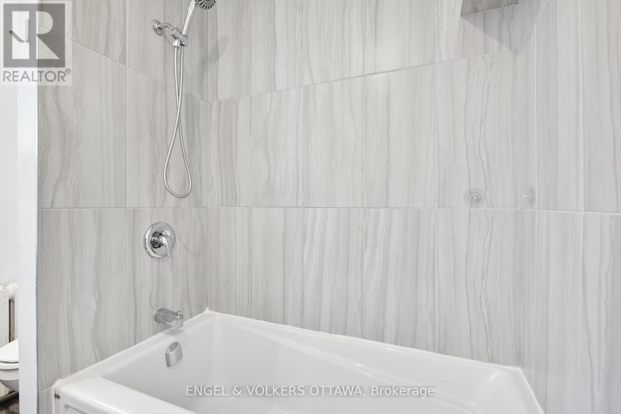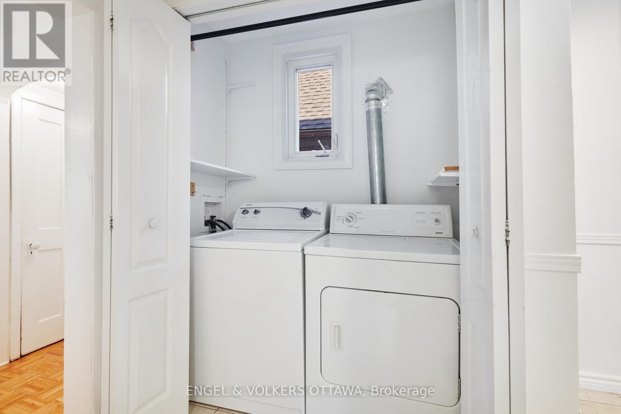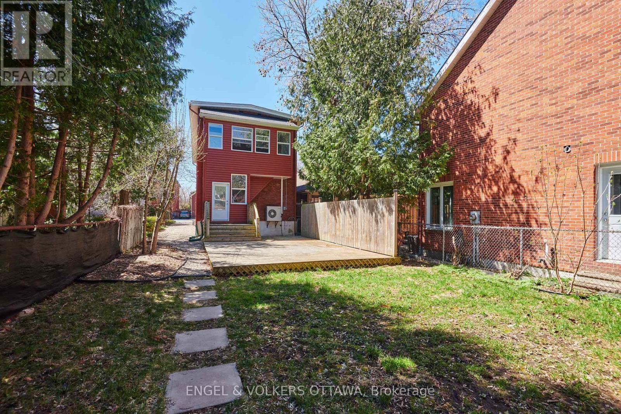B - 160 Crichton Street Ottawa, Ontario K1M 1W2
$2,800 Monthly
This spacious main-level apartment in the charming New Edinburgh neighborhood is impeccably maintained and ready to move-in. The home features a bright and functional eat-in kitchen, an updated bathroom, and in-unit laundry. The large living and dining room have beautiful hardwood floors. Two spacious bedrooms provide plenty of room and closet space. Enjoy access to a large private backyard with a deck. Parking and heating are included, along with a convenient storage space in the basement.Nestled in a historic Ottawa neighborhood, you'll be just steps away from top-rated schools, quaint boutique shops, and local cafés. The apartment is also only minutes from Global Affairs Canada, the ByWard Market, Stanley Park, and the Governor General's residence. (id:19720)
Property Details
| MLS® Number | X12121395 |
| Property Type | Multi-family |
| Community Name | 3301 - New Edinburgh |
| Features | In Suite Laundry |
| Parking Space Total | 1 |
Building
| Bathroom Total | 1 |
| Bedrooms Above Ground | 2 |
| Bedrooms Total | 2 |
| Basement Development | Unfinished |
| Basement Type | N/a (unfinished) |
| Exterior Finish | Brick |
| Foundation Type | Block |
| Heating Fuel | Natural Gas |
| Heating Type | Radiant Heat |
| Size Interior | 700 - 1,100 Ft2 |
| Type | Duplex |
| Utility Water | Municipal Water |
Parking
| Detached Garage | |
| No Garage |
Land
| Acreage | No |
| Sewer | Sanitary Sewer |
Rooms
| Level | Type | Length | Width | Dimensions |
|---|---|---|---|---|
| Main Level | Living Room | 6.56 m | 3.19 m | 6.56 m x 3.19 m |
| Main Level | Dining Room | 2.53 m | 2.1 m | 2.53 m x 2.1 m |
| Main Level | Bedroom | 2.97 m | 4.1 m | 2.97 m x 4.1 m |
| Main Level | Bedroom | 3.04 m | 5.25 m | 3.04 m x 5.25 m |
| Main Level | Kitchen | 2.57 m | 3.5 m | 2.57 m x 3.5 m |
| Main Level | Bathroom | Measurements not available | ||
| Main Level | Laundry Room | Measurements not available |
https://www.realtor.ca/real-estate/28253696/b-160-crichton-street-ottawa-3301-new-edinburgh
Contact Us
Contact us for more information

Zoe Van Wyck
Broker
292 Somerset Street West
Ottawa, Ontario K2P 0J6
(613) 422-8688
(613) 422-6200


