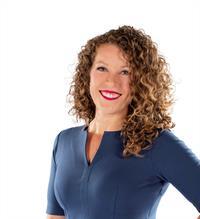B - 183 Glynn Avenue Ottawa, Ontario K1K 1S4
$1,700 Monthly
This well-maintained 1-bedroom apartment is ideal for singles or couples seeking comfort and convenience. The open-concept living area flows into a compact yet functional kitchen with plenty of storage. The spacious bedroom includes a walk-in closet, complemented by an additional storage closet for extra space. A full 4-piece bathroom, on-site laundry, and access to a large backyard add to the appeal. Perfectly located on a peaceful residential street with parking available. Close to schools, parks, shopping, and public transit. Commuters will appreciate the quick access to the highway, while nature lovers can enjoy nearby green spaces for walks and relaxation. This apartment truly offers the best of both worlds. (id:19720)
Property Details
| MLS® Number | X12359722 |
| Property Type | Single Family |
| Community Name | 3502 - Overbrook/Castle Heights |
| Amenities Near By | Public Transit, Schools, Park |
| Features | Carpet Free |
Building
| Bathroom Total | 1 |
| Bedrooms Below Ground | 1 |
| Bedrooms Total | 1 |
| Appliances | Dryer, Stove, Washer, Refrigerator |
| Construction Style Attachment | Semi-detached |
| Cooling Type | Central Air Conditioning |
| Exterior Finish | Brick, Vinyl Siding |
| Foundation Type | Poured Concrete |
| Heating Fuel | Natural Gas |
| Heating Type | Forced Air |
| Size Interior | 2,000 - 2,500 Ft2 |
| Type | House |
| Utility Water | Municipal Water |
Parking
| No Garage | |
| Street |
Land
| Acreage | No |
| Land Amenities | Public Transit, Schools, Park |
| Sewer | Sanitary Sewer |
| Size Depth | 104 Ft |
| Size Frontage | 25 Ft |
| Size Irregular | 25 X 104 Ft |
| Size Total Text | 25 X 104 Ft |
Rooms
| Level | Type | Length | Width | Dimensions |
|---|---|---|---|---|
| Main Level | Living Room | 4.2418 m | 2.3368 m | 4.2418 m x 2.3368 m |
| Main Level | Kitchen | 3.2512 m | 2.3368 m | 3.2512 m x 2.3368 m |
| Main Level | Bedroom | 4.2672 m | 3.048 m | 4.2672 m x 3.048 m |
https://www.realtor.ca/real-estate/28766875/b-183-glynn-avenue-ottawa-3502-overbrookcastle-heights
Contact Us
Contact us for more information

Julia Johnston
Salesperson
www.stirlingjohnstonhometeam.ca/
www.facebook.com/stirlingjohnstonhometeam
twitter.com/stirlingjohnstonhometeam
www.linkedin.com/profile/view?id=116063484&trk=tab_pro
2148 Carling Ave., Unit 6
Ottawa, Ontario K2A 1H1
(613) 829-1818
royallepageintegrity.ca/

Janelle Smith
Salesperson
2148 Carling Ave., Unit 6
Ottawa, Ontario K2A 1H1
(613) 829-1818
royallepageintegrity.ca/














