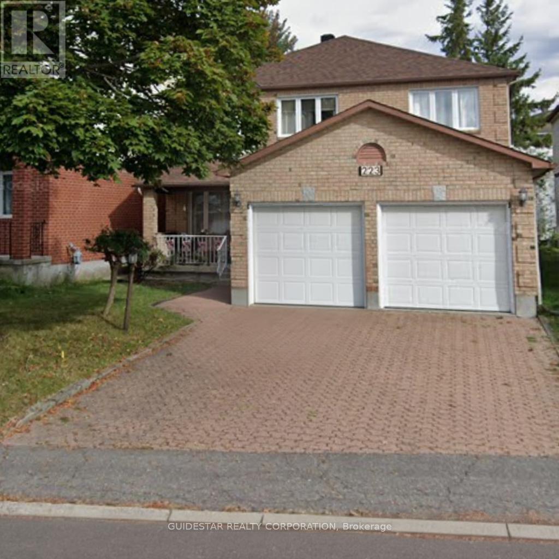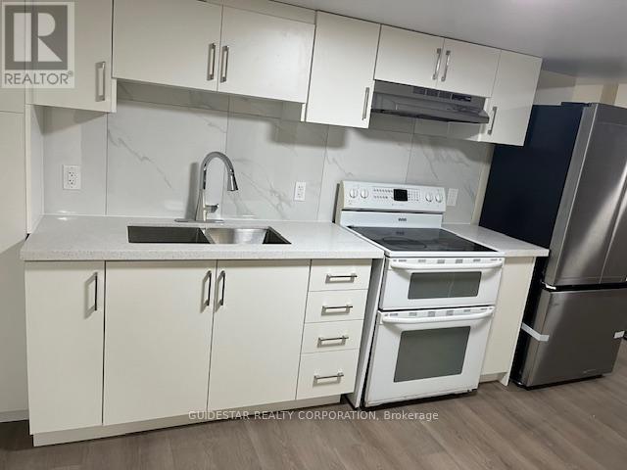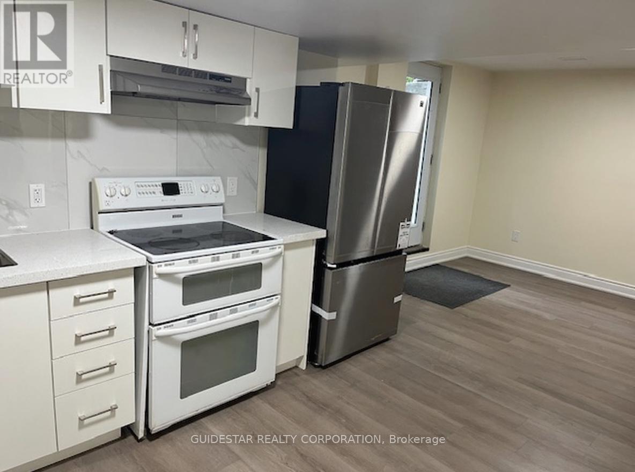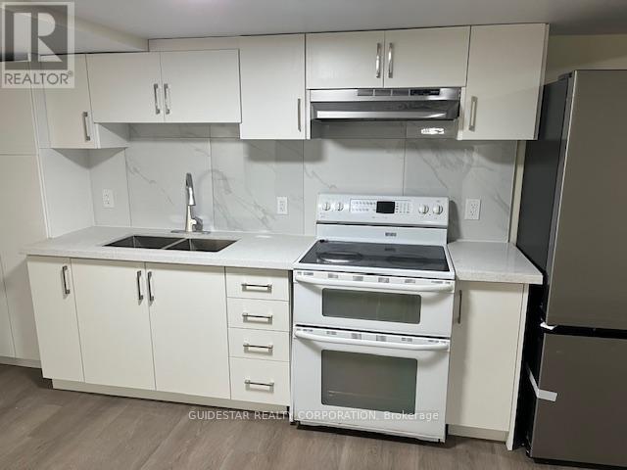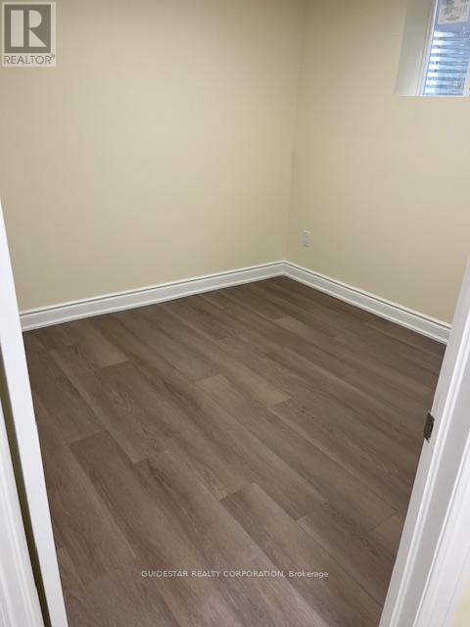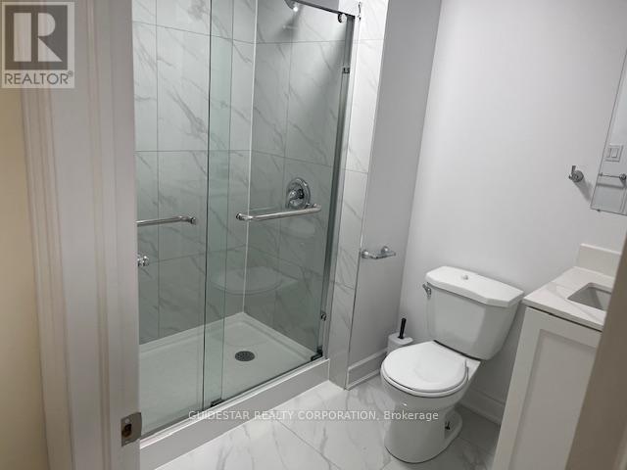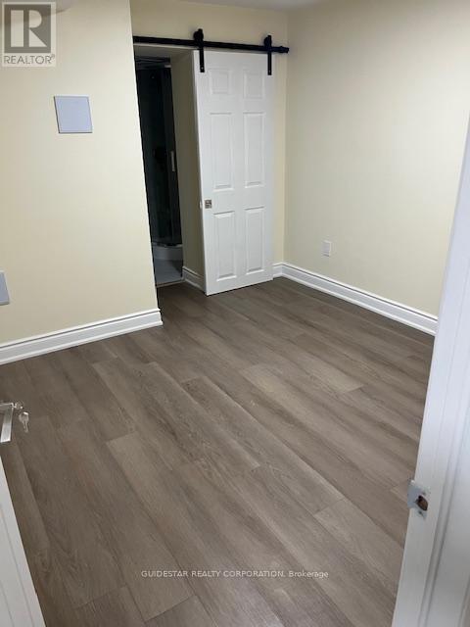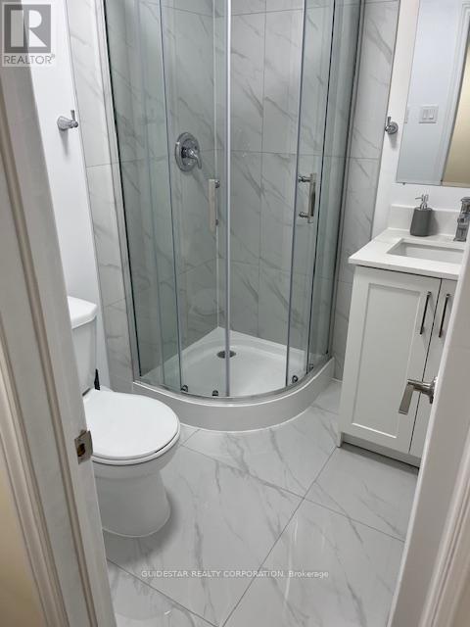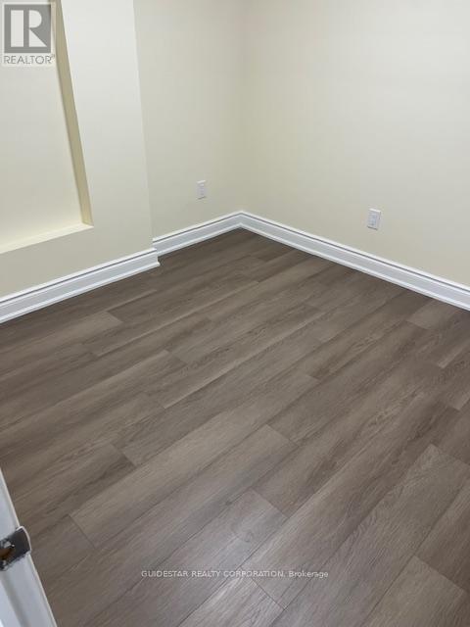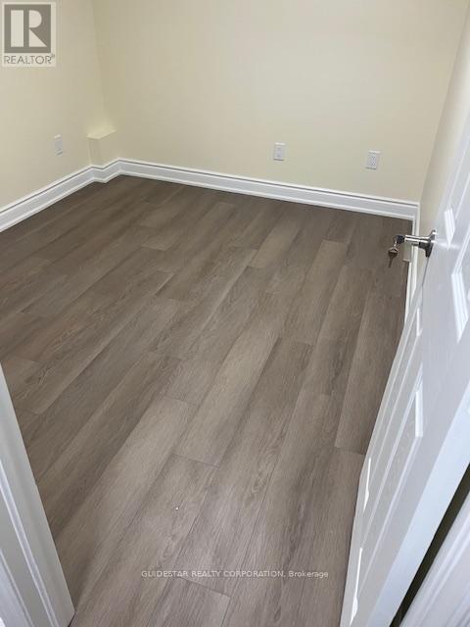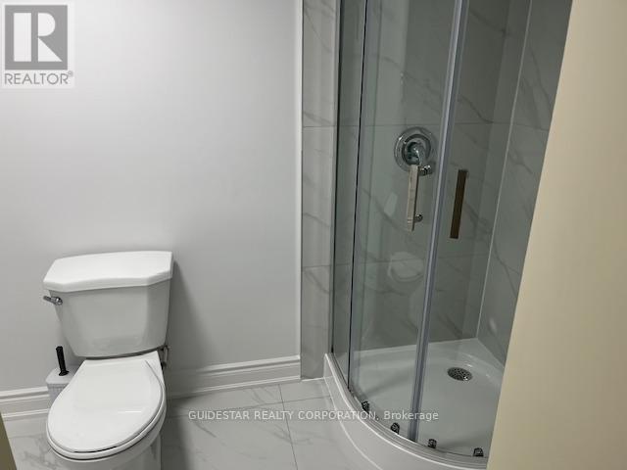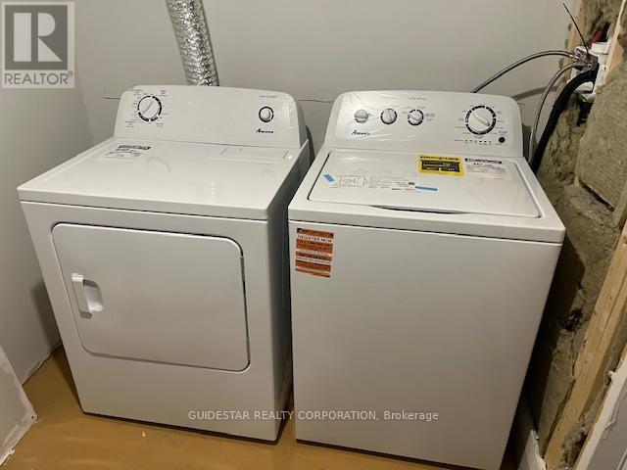B - 223 Twyford Street Ottawa, Ontario K1V 0V9
$2,500 Monthly
This brand new basement apartment offers 2 bedrooms, 3 bathrooms, and 2 versatile multipurpose rooms that can be used for storage, a home office, or additional living space. The open-concept layout features a functional kitchen with appliances, and the convenience of in-suite laundry makes daily living easy. The apartment also provides ample space to adapt to your lifestyle, whether you need extra room for work, study, or storage. Rent covers all utilities, offering excellent value and hassle-free living. Conveniently located, this home is close to schools, public transit, shopping, grocery stores, gyms, and recreational facilities, making it an ideal choice for small families, professionals, or students seeking comfort, convenience, and modern living. (id:19720)
Property Details
| MLS® Number | X12405457 |
| Property Type | Single Family |
| Community Name | 4805 - Hunt Club |
| Features | In Suite Laundry |
Building
| Bathroom Total | 3 |
| Bedrooms Above Ground | 2 |
| Bedrooms Total | 2 |
| Appliances | Dryer, Stove, Washer, Refrigerator |
| Basement Development | Finished |
| Basement Type | Full (finished) |
| Cooling Type | Central Air Conditioning |
| Exterior Finish | Brick Facing |
| Foundation Type | Poured Concrete |
| Heating Fuel | Natural Gas |
| Heating Type | Forced Air |
| Size Interior | 0 - 699 Ft2 |
| Type | Other |
| Utility Water | Municipal Water |
Parking
| No Garage |
Land
| Acreage | No |
| Sewer | Sanitary Sewer |
| Size Depth | 103 Ft ,6 In |
| Size Frontage | 39 Ft ,7 In |
| Size Irregular | 39.6 X 103.5 Ft |
| Size Total Text | 39.6 X 103.5 Ft |
Rooms
| Level | Type | Length | Width | Dimensions |
|---|---|---|---|---|
| Lower Level | Bedroom | 10.2 m | 9.5 m | 10.2 m x 9.5 m |
| Lower Level | Bedroom | 10.9 m | 9.7 m | 10.9 m x 9.7 m |
| Lower Level | Office | 10 m | 9.5 m | 10 m x 9.5 m |
| Lower Level | Office | 10 m | 9.5 m | 10 m x 9.5 m |
| Lower Level | Bathroom | 11 m | 4.3 m | 11 m x 4.3 m |
| Lower Level | Bathroom | 5 m | 6 m | 5 m x 6 m |
| Lower Level | Bathroom | 6 m | 7 m | 6 m x 7 m |
https://www.realtor.ca/real-estate/28866924/b-223-twyford-street-ottawa-4805-hunt-club
Contact Us
Contact us for more information
Anish Munjal
Salesperson
1400 Clyde Avenue, Suite 215
Ottawa, Ontario K2G 3J2
(613) 226-3018
(613) 226-4983


