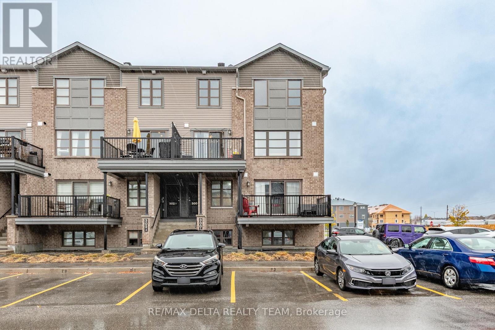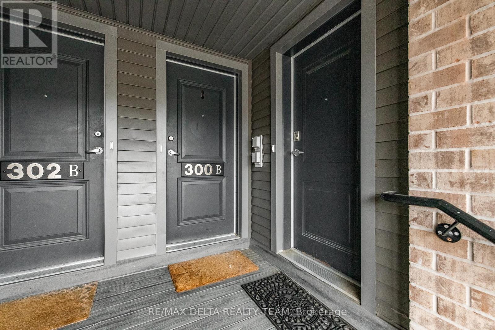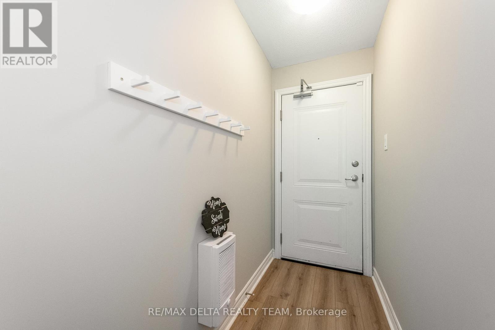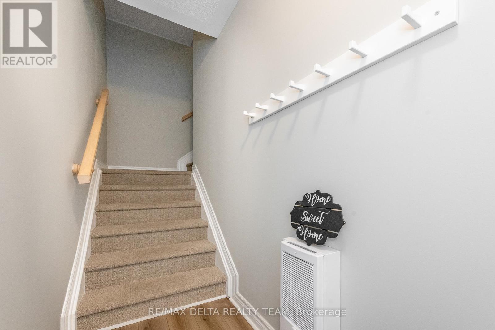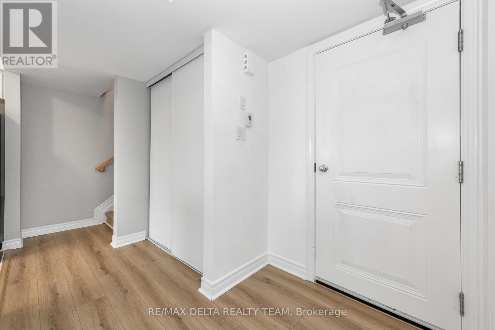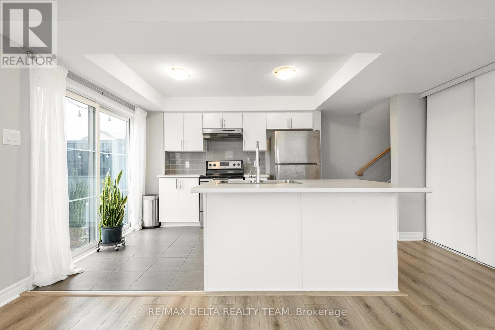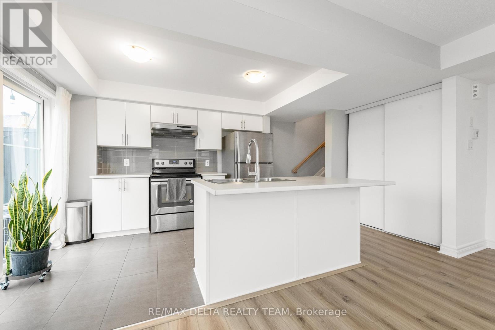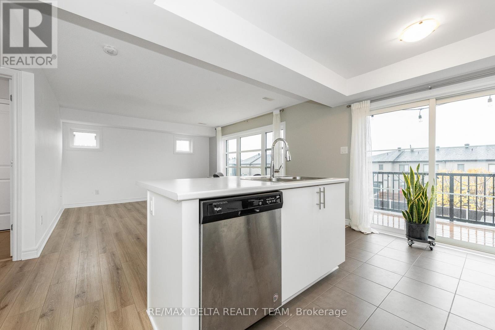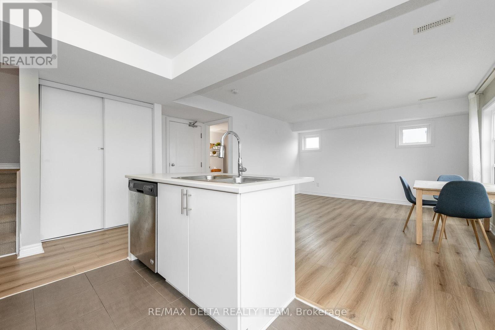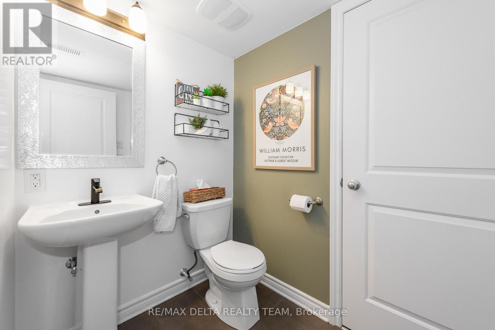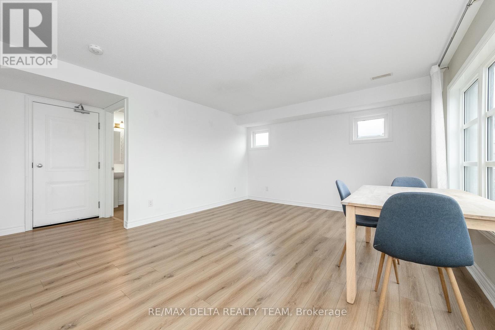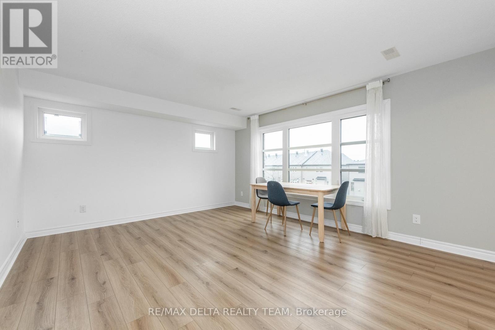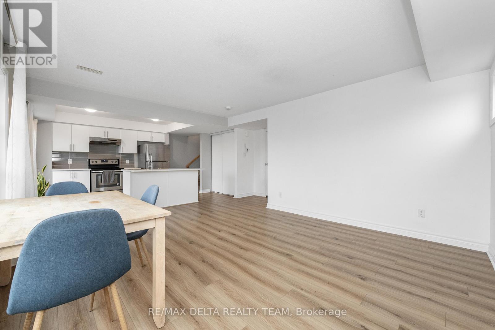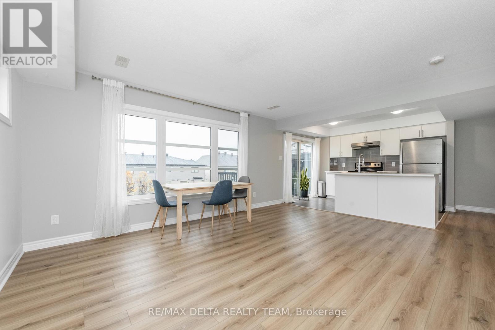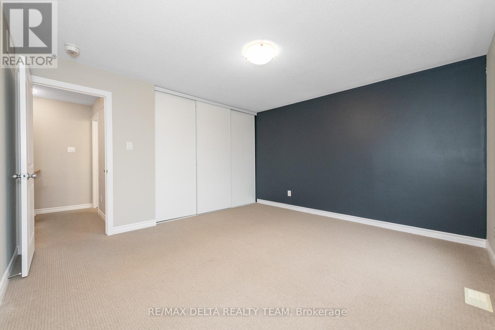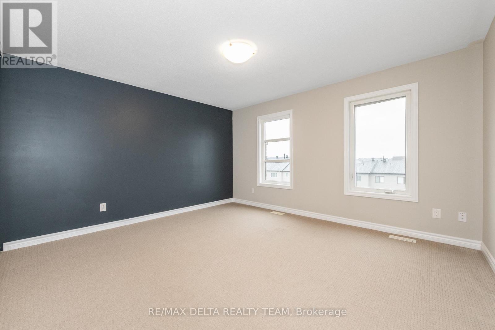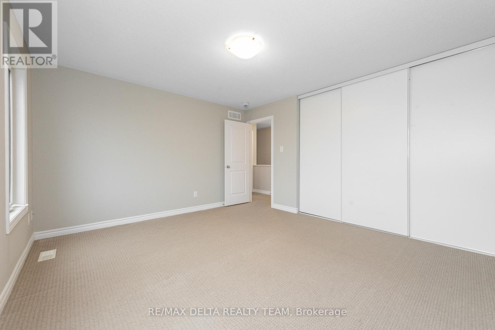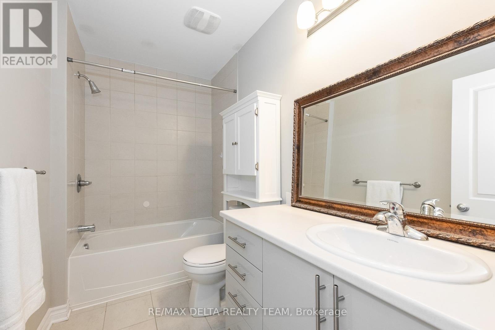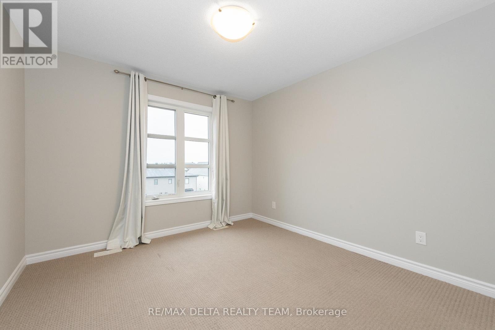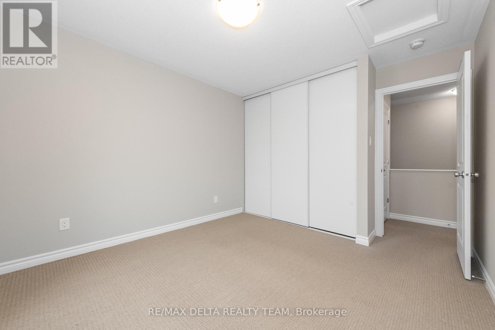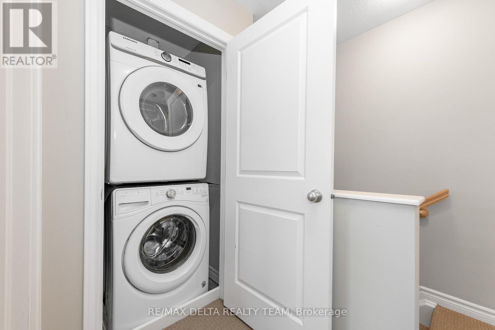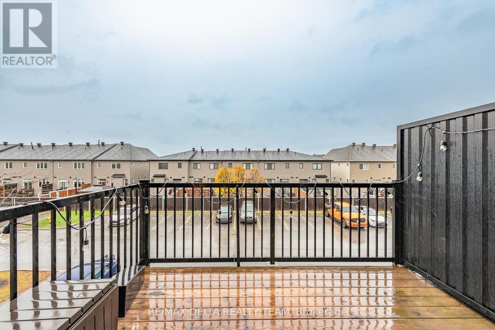B - 300 Des Tilleuls Private Ottawa, Ontario K4A 1B7
$2,250 Monthly
Lovely 2 bedroom, 1.5 bathroom Upper Level End Unit in Avalon Encore. Conveniently located in one of Orleans' sought after communities just steps from parks, transit, Notre Place Elementary School, the Encore Pond, walking paths & minutes from restaurants, shopping, The Aline-Chrétien Health Hub and much more! Open concept floorplan boasts modern finishes & neutral tones throughout. Kitchen equipped with tile flooring, backsplash, stainless steel appliances & island with access to the balcony. Spacious living area features large windows for natural light. The second floor lends itself to 2 generous size bedrooms, Berber carpeting, full bathroom and laundry. 1 parking space is included. This is a NO SMOKING home (id:19720)
Property Details
| MLS® Number | X12509298 |
| Property Type | Single Family |
| Community Name | 1117 - Avalon West |
| Amenities Near By | Public Transit, Schools |
| Community Features | Pets Allowed With Restrictions, Community Centre, School Bus |
| Features | Balcony, In Suite Laundry |
| Parking Space Total | 1 |
Building
| Bathroom Total | 2 |
| Bedrooms Above Ground | 2 |
| Bedrooms Total | 2 |
| Age | 6 To 10 Years |
| Appliances | Water Heater - Tankless, Dishwasher, Dryer, Hood Fan, Stove, Washer, Refrigerator |
| Basement Type | None |
| Cooling Type | Central Air Conditioning |
| Exterior Finish | Brick, Vinyl Siding |
| Half Bath Total | 1 |
| Heating Fuel | Natural Gas |
| Heating Type | Forced Air |
| Stories Total | 2 |
| Size Interior | 1,000 - 1,199 Ft2 |
| Type | Row / Townhouse |
Parking
| No Garage |
Land
| Acreage | No |
| Land Amenities | Public Transit, Schools |
Rooms
| Level | Type | Length | Width | Dimensions |
|---|---|---|---|---|
| Second Level | Primary Bedroom | 4.6 m | 3.87 m | 4.6 m x 3.87 m |
| Second Level | Bathroom | Measurements not available | ||
| Second Level | Bedroom 2 | 3.23 m | 3.35 m | 3.23 m x 3.35 m |
| Main Level | Living Room | 5.33 m | 4.02 m | 5.33 m x 4.02 m |
| Main Level | Kitchen | 2.44 m | 3.2 m | 2.44 m x 3.2 m |
| Main Level | Bathroom | Measurements not available | ||
| Main Level | Utility Room | Measurements not available | ||
| Ground Level | Foyer | Measurements not available |
https://www.realtor.ca/real-estate/29066930/b-300-des-tilleuls-private-ottawa-1117-avalon-west
Contact Us
Contact us for more information
Nancy Pugliese
Salesperson
realty613.ca/
2316 St. Joseph Blvd.
Ottawa, Ontario K1C 1E8
(613) 830-0000
(613) 830-0080
remaxdeltarealtyteam.com/


