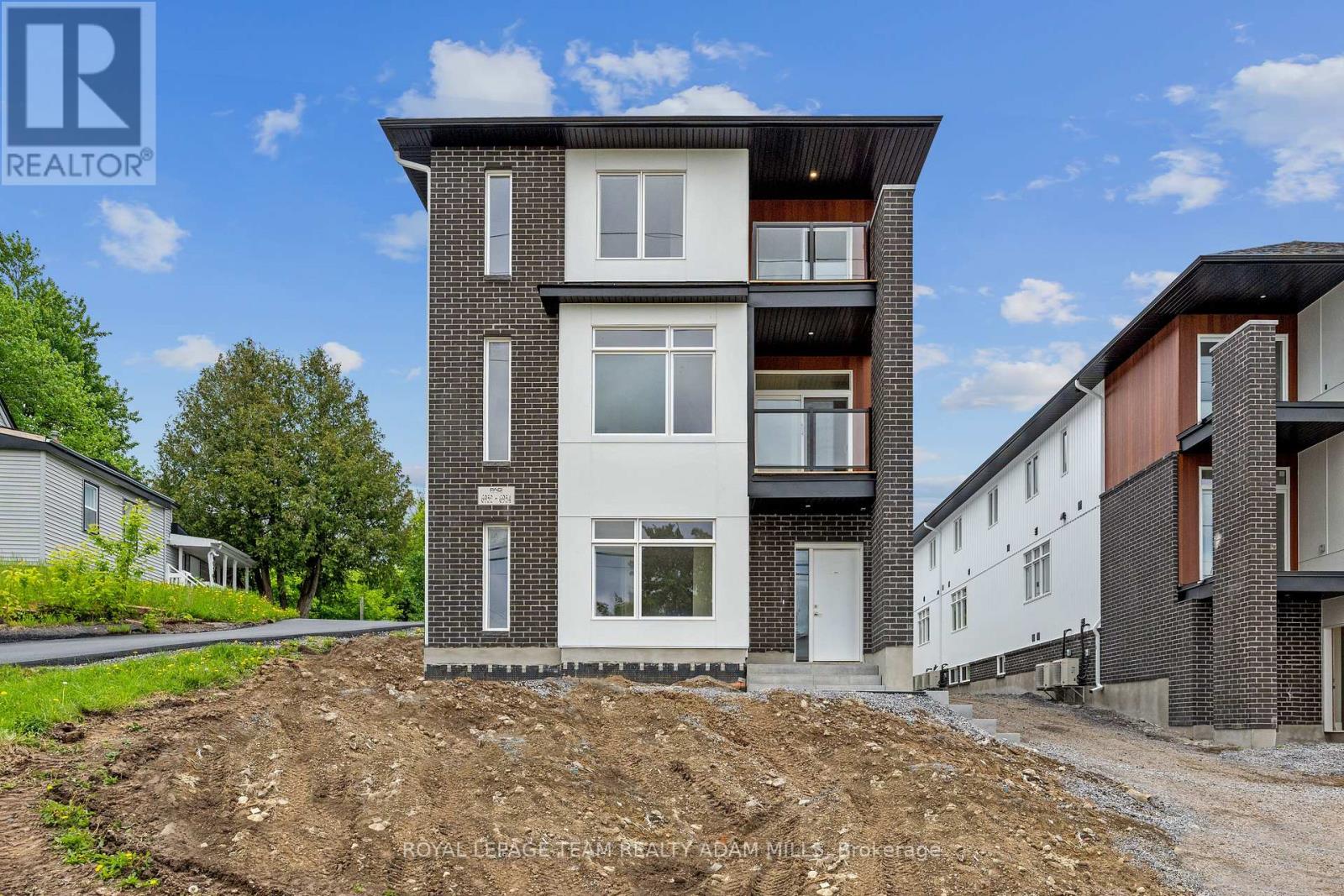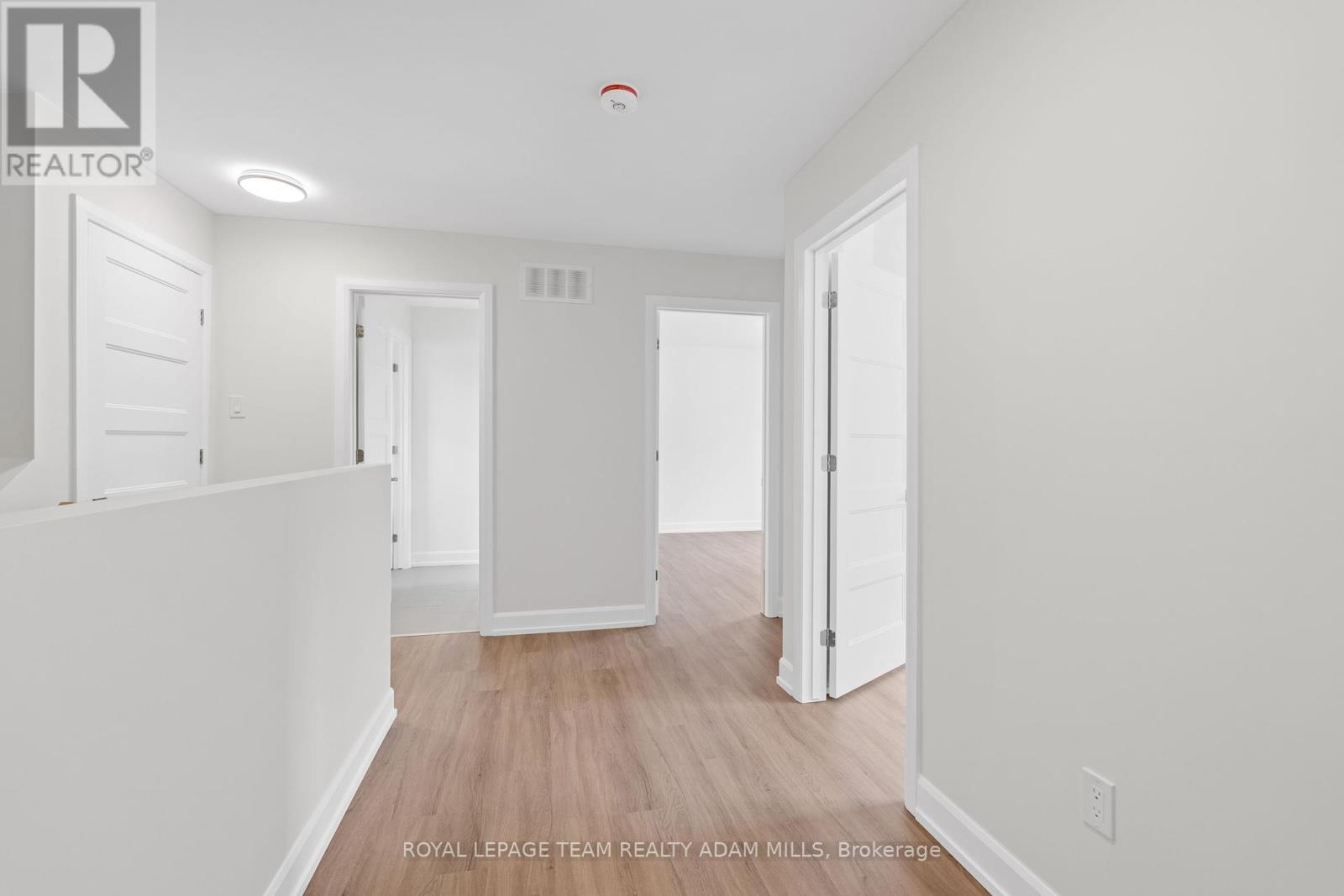B - 6954 Notre Dame Street Ottawa, Ontario K1C 1H7
$2,300 Monthly
Located close to schools, parks, walking trails, and more, this NEWLY BUILT luxury, upper-level, 2 BED, 1.5 BATH unit boasts modern comfort and style. With high-end finishes throughout, the bright and functional unit is complete with an open concept living / dining space with large windows, chef's kitchen with quartz counters, stainless steel appliances, and vinyl plank flooring throughout. Upstairs are 2 spacious bedrooms, in-unit laundry, a spacious loft, and a modern 4-piece family bathroom. The primary bedroom features a spacious walk-in closet. Conveniently located near many amenities, this home offers the perfect combination of convenience and luxury. (id:19720)
Property Details
| MLS® Number | X12207015 |
| Property Type | Multi-family |
| Community Name | 2010 - Chateauneuf |
| Amenities Near By | Public Transit, Schools, Park |
| Community Features | Community Centre, School Bus |
| Features | In Suite Laundry |
Building
| Bathroom Total | 2 |
| Bedrooms Above Ground | 2 |
| Bedrooms Total | 2 |
| Appliances | Water Heater, Dishwasher, Dryer, Hood Fan, Stove, Washer, Refrigerator |
| Cooling Type | Central Air Conditioning |
| Exterior Finish | Vinyl Siding, Brick |
| Foundation Type | Poured Concrete |
| Half Bath Total | 1 |
| Heating Fuel | Electric |
| Heating Type | Heat Pump |
| Stories Total | 2 |
| Size Interior | 1,500 - 2,000 Ft2 |
| Type | Other |
| Utility Water | Municipal Water |
Parking
| No Garage |
Land
| Acreage | No |
| Land Amenities | Public Transit, Schools, Park |
| Sewer | Sanitary Sewer |
| Size Frontage | 40 Ft ,6 In |
| Size Irregular | 40.5 Ft |
| Size Total Text | 40.5 Ft |
Rooms
| Level | Type | Length | Width | Dimensions |
|---|---|---|---|---|
| Second Level | Primary Bedroom | 3.68 m | 3.65 m | 3.68 m x 3.65 m |
| Second Level | Bedroom 2 | 3.1 m | 3.07 m | 3.1 m x 3.07 m |
| Second Level | Bathroom | 3.53 m | 2.07 m | 3.53 m x 2.07 m |
| Second Level | Loft | 1.73 m | 2.98 m | 1.73 m x 2.98 m |
| Main Level | Foyer | 1.4 m | 2.49 m | 1.4 m x 2.49 m |
| Main Level | Living Room | 4.05 m | 3.93 m | 4.05 m x 3.93 m |
| Main Level | Kitchen | 4.92 m | 3.68 m | 4.92 m x 3.68 m |
| Main Level | Bathroom | 1.67 m | 2.01 m | 1.67 m x 2.01 m |
https://www.realtor.ca/real-estate/28439112/b-6954-notre-dame-street-ottawa-2010-chateauneuf
Contact Us
Contact us for more information

Adam Mills
Broker of Record
www.youtube.com/embed/YpAb6yKhk3I
www.ottawaishome.com/
www.facebook.com/OttawaIsHome/
twitter.com/OttawaIsHome
www.linkedin.com/in/adamjamesmills/
5536 Manotick Main St
Manotick, Ontario K4M 1A7
(613) 902-5400
(613) 825-8762

























