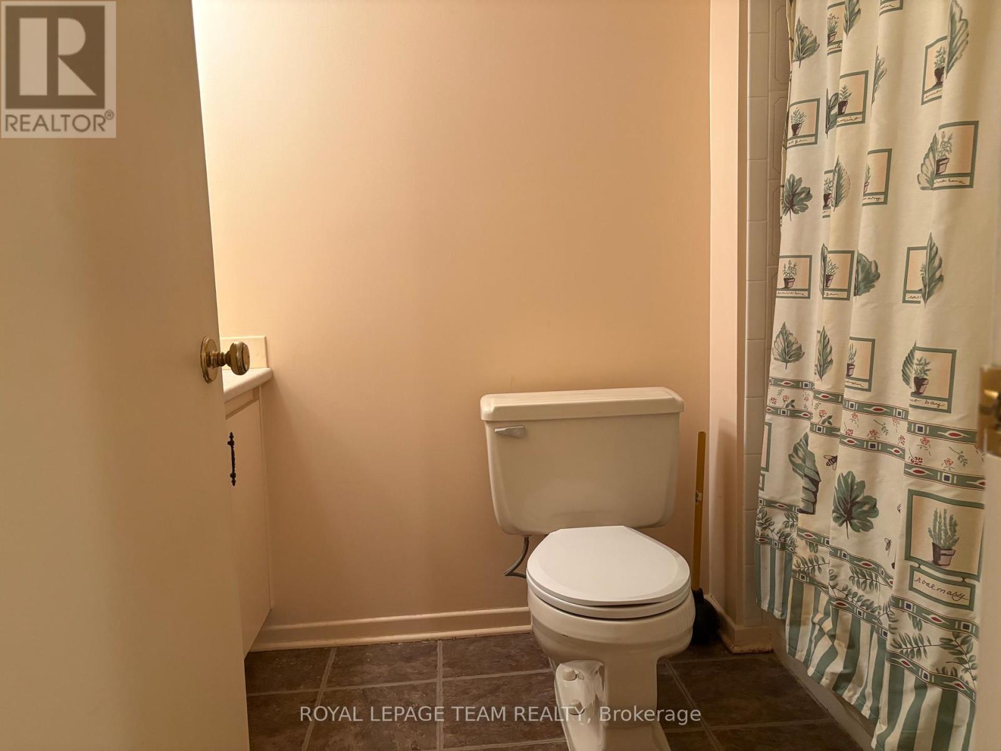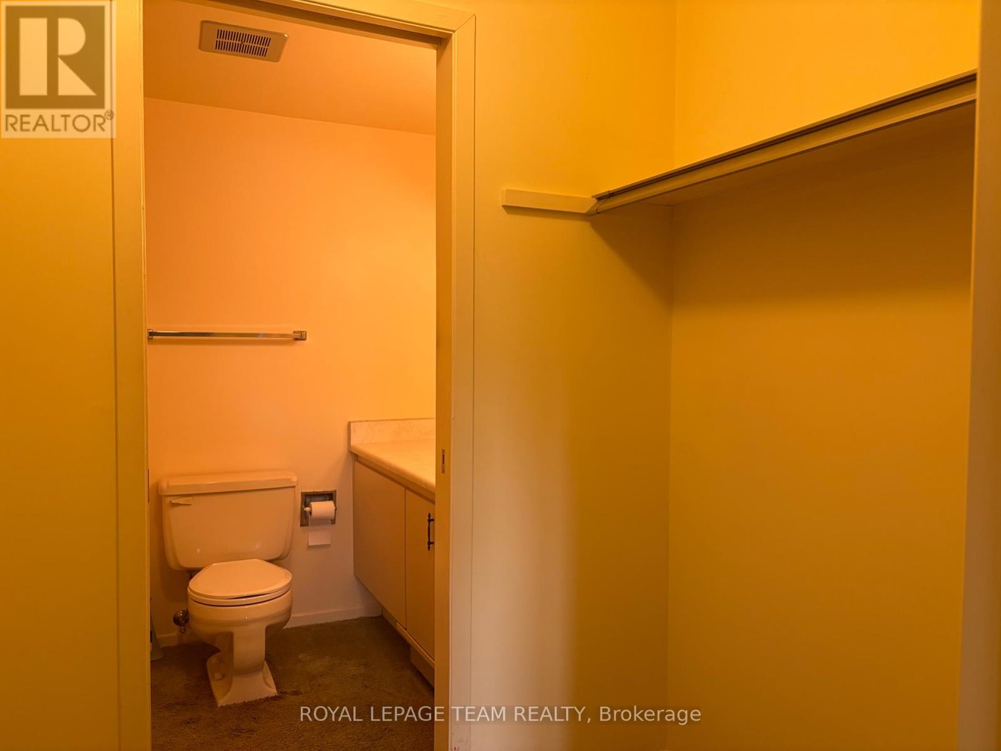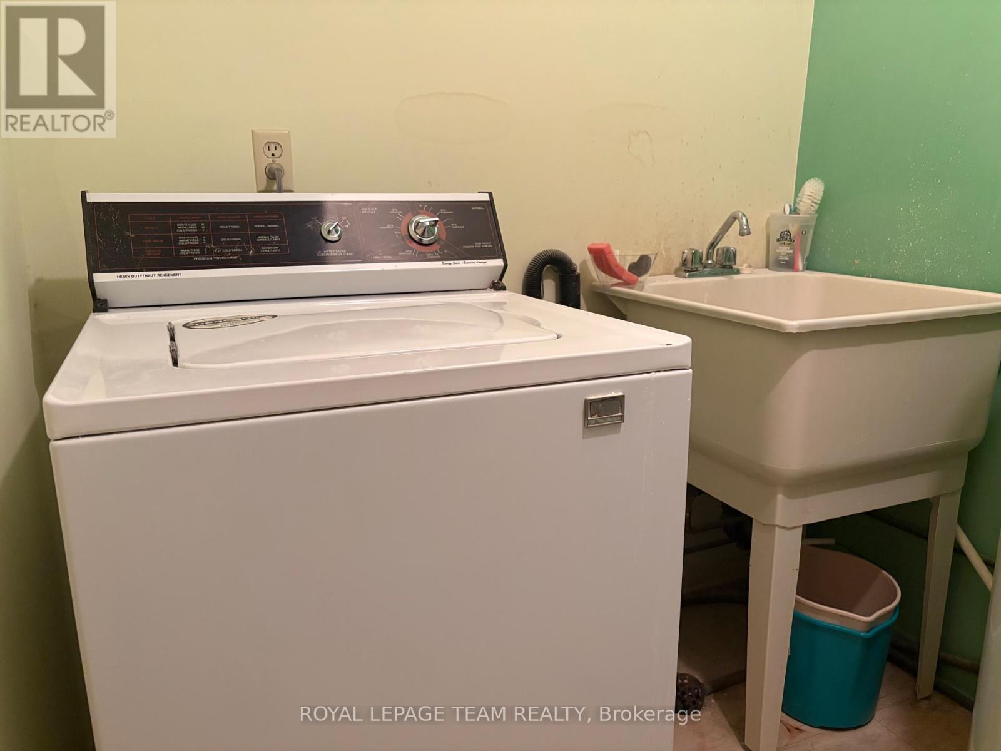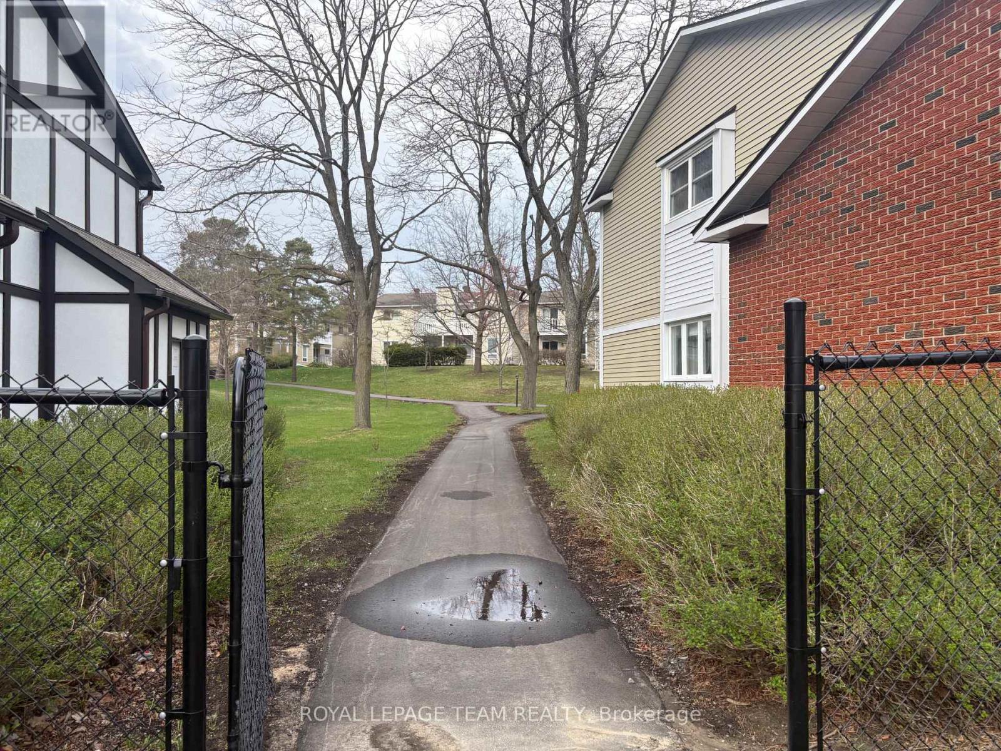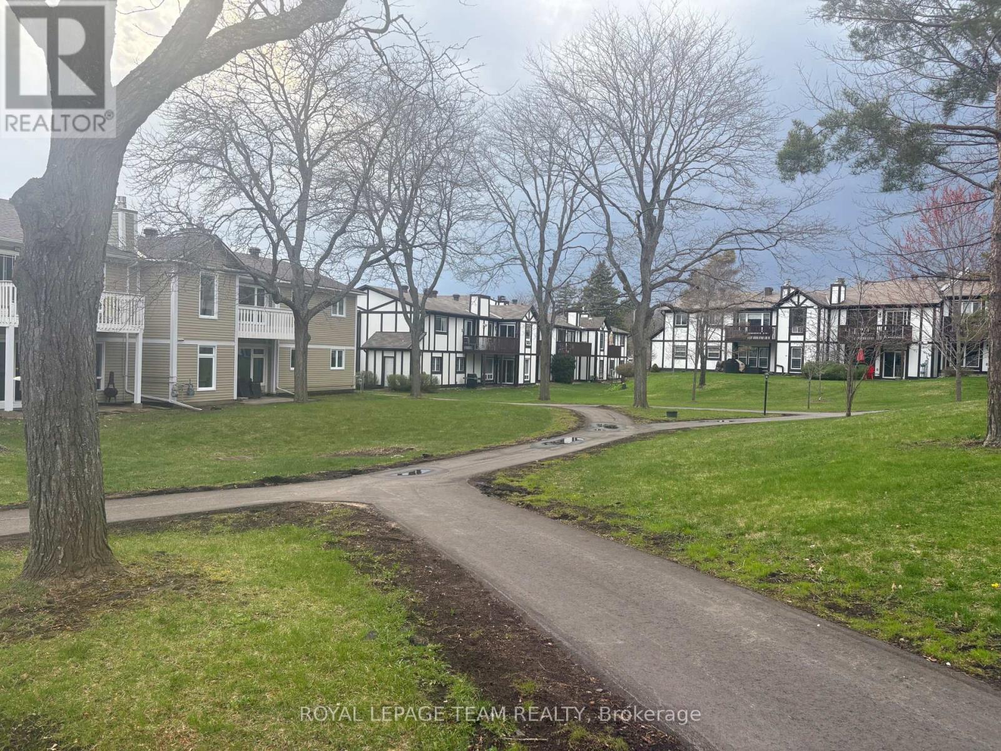B - 7 Harness Lane Ottawa, Ontario K2M 1E1
$300,000Maintenance, Common Area Maintenance, Insurance, Water
$554.85 Monthly
Maintenance, Common Area Maintenance, Insurance, Water
$554.85 MonthlyLooking to RENOVATE to YOUR LIKING or investing, this is a great deal! At $300,000 this 2-bedroom, 2 full bath unit on the ground floor is ideal for retiree or a young family. Inside access to attached garage & 2 other parking in the driveway. This bright unit has in-suite laundry, an eat-in kitchen, the primary bedroom offers a walk-in closet & ensuite bath. Patio doors from the dining room to a private patio where you can Bar-B-Q. The condo is among peaceful setting of trees, gardens & paths leading to a beautiful outside saltwater pool. Located close to transit, shopping & all amenities. Home is sold As is where is. No conveyance of offers prior to 2 PM on May 6th with 24 hrs irrevocable. RENOVATE and LoveThatHome! (id:19720)
Property Details
| MLS® Number | X12114347 |
| Property Type | Single Family |
| Community Name | 9004 - Kanata - Bridlewood |
| Community Features | Pet Restrictions |
| Features | In Suite Laundry |
| Parking Space Total | 3 |
| Structure | Patio(s) |
Building
| Bathroom Total | 2 |
| Bedrooms Above Ground | 2 |
| Bedrooms Total | 2 |
| Amenities | Visitor Parking, Fireplace(s) |
| Appliances | Intercom, Dishwasher, Dryer, Garage Door Opener, Stove, Washer, Window Coverings, Refrigerator |
| Exterior Finish | Brick, Stucco |
| Fireplace Present | Yes |
| Fireplace Total | 1 |
| Foundation Type | Concrete |
| Heating Fuel | Electric |
| Heating Type | Baseboard Heaters |
| Size Interior | 1,000 - 1,199 Ft2 |
| Type | Apartment |
Parking
| Attached Garage | |
| Garage |
Land
| Acreage | No |
| Landscape Features | Landscaped |
| Zoning Description | Residential |
Rooms
| Level | Type | Length | Width | Dimensions |
|---|---|---|---|---|
| Ground Level | Living Room | 3.4 m | 6.05 m | 3.4 m x 6.05 m |
| Ground Level | Pantry | 0.96 m | 0.89 m | 0.96 m x 0.89 m |
| Ground Level | Other | 4.26 m | 1.72 m | 4.26 m x 1.72 m |
| Ground Level | Dining Room | 3.12 m | 3.45 m | 3.12 m x 3.45 m |
| Ground Level | Kitchen | 3.35 m | 3.25 m | 3.35 m x 3.25 m |
| Ground Level | Foyer | 2.71 m | 1.17 m | 2.71 m x 1.17 m |
| Ground Level | Bedroom | 3.89 m | 3.76 m | 3.89 m x 3.76 m |
| Ground Level | Bathroom | 2.28 m | 1.5 m | 2.28 m x 1.5 m |
| Ground Level | Other | 2.28 m | 1.4 m | 2.28 m x 1.4 m |
| Ground Level | Bedroom 2 | 3.76 m | 3.15 m | 3.76 m x 3.15 m |
| Ground Level | Bathroom | 2.28 m | 1.68 m | 2.28 m x 1.68 m |
| Ground Level | Laundry Room | 2.9 m | 1.75 m | 2.9 m x 1.75 m |
https://www.realtor.ca/real-estate/28238955/b-7-harness-lane-ottawa-9004-kanata-bridlewood
Contact Us
Contact us for more information
Suzanne Leblond
Salesperson
www.lovethathome.ca/
3101 Strandherd Drive, Suite 4
Ottawa, Ontario K2G 4R9
(613) 825-7653
(613) 825-8762
www.teamrealty.ca/















