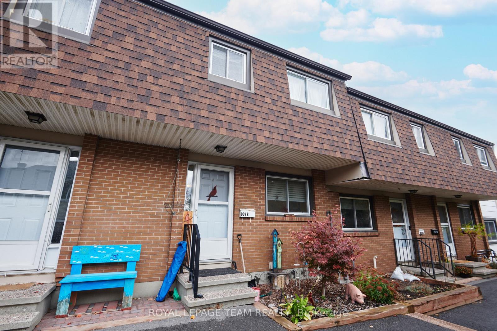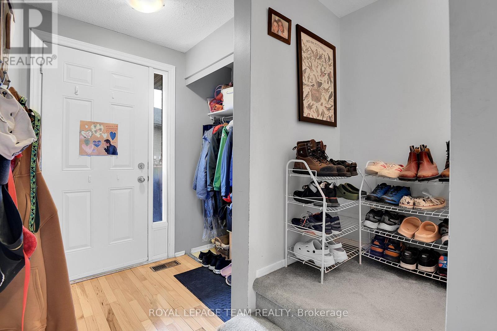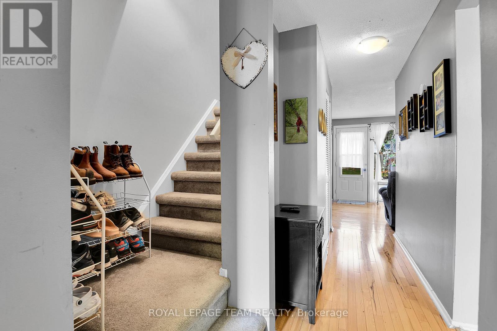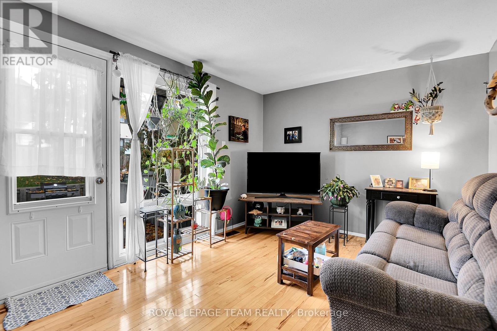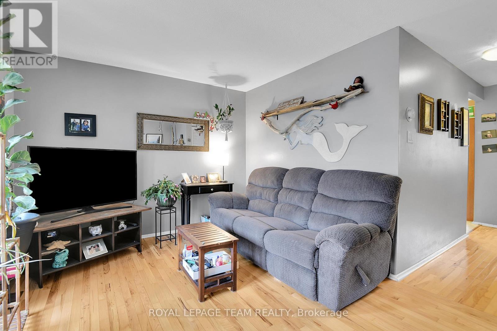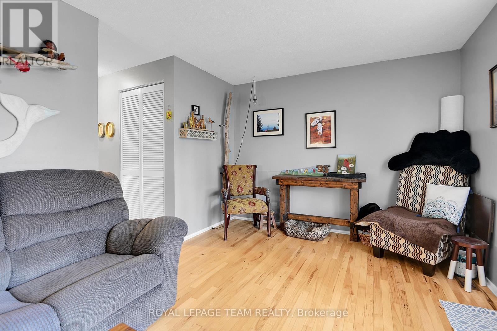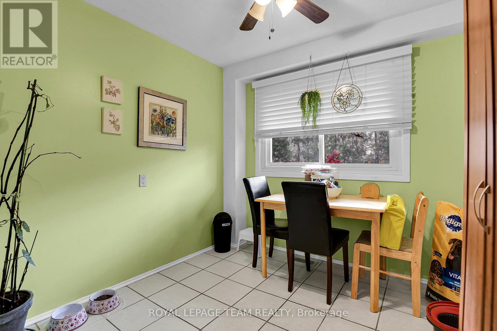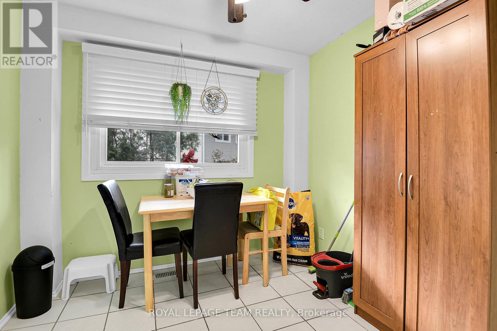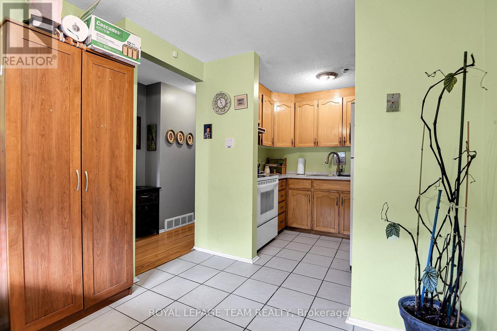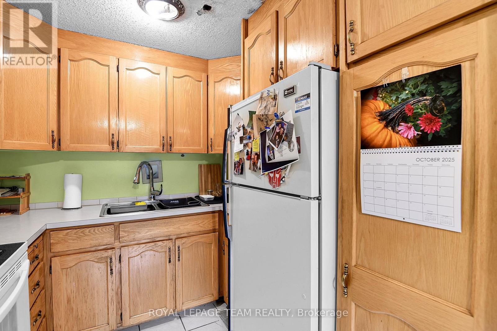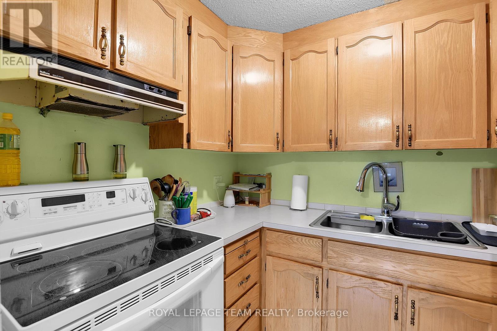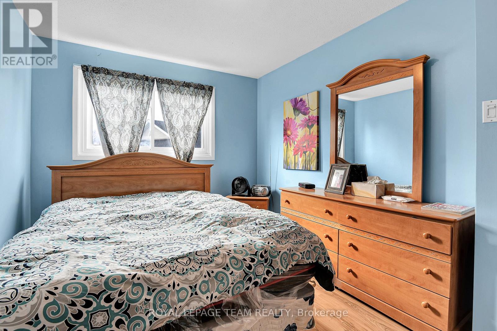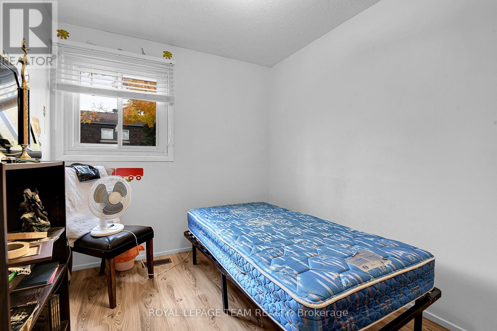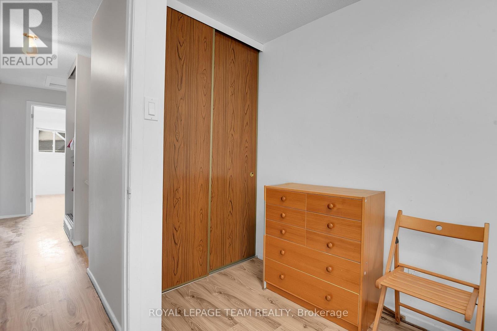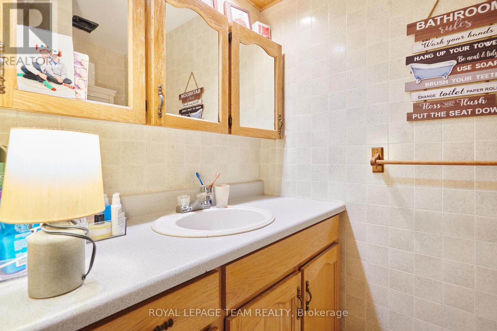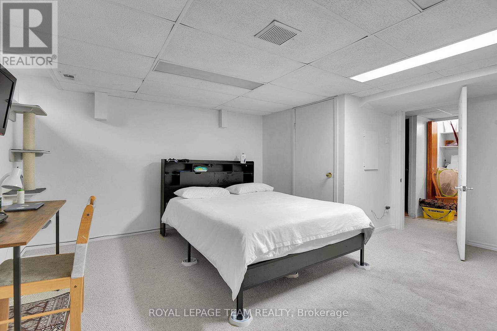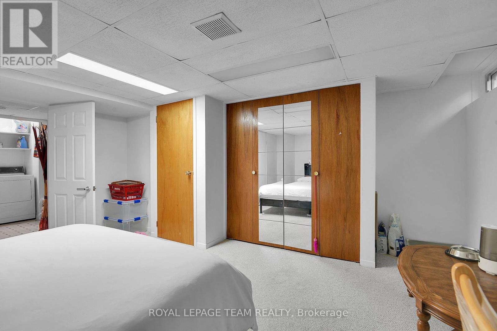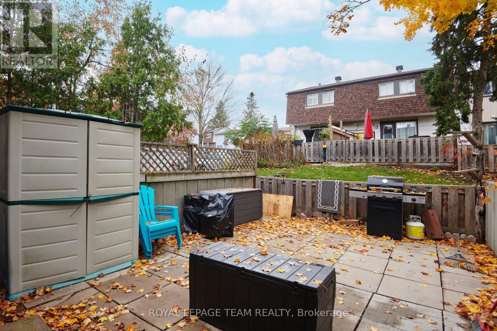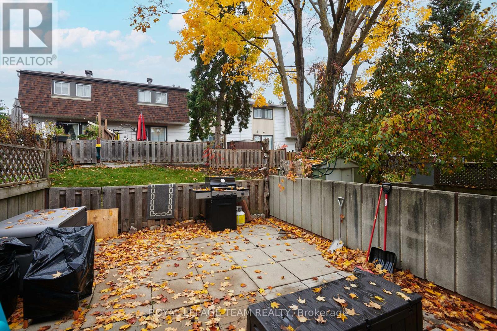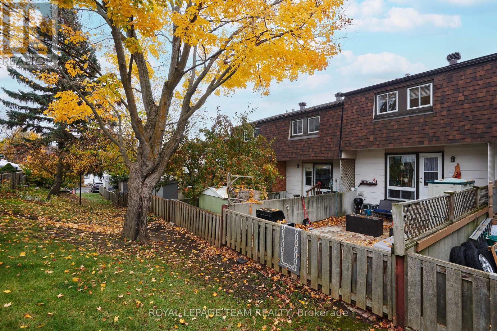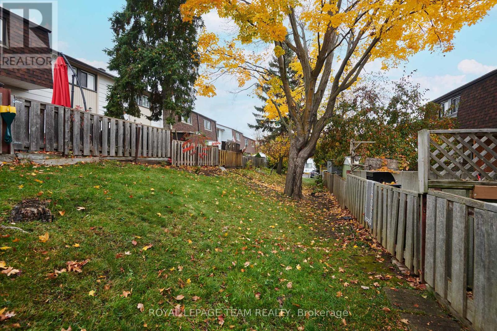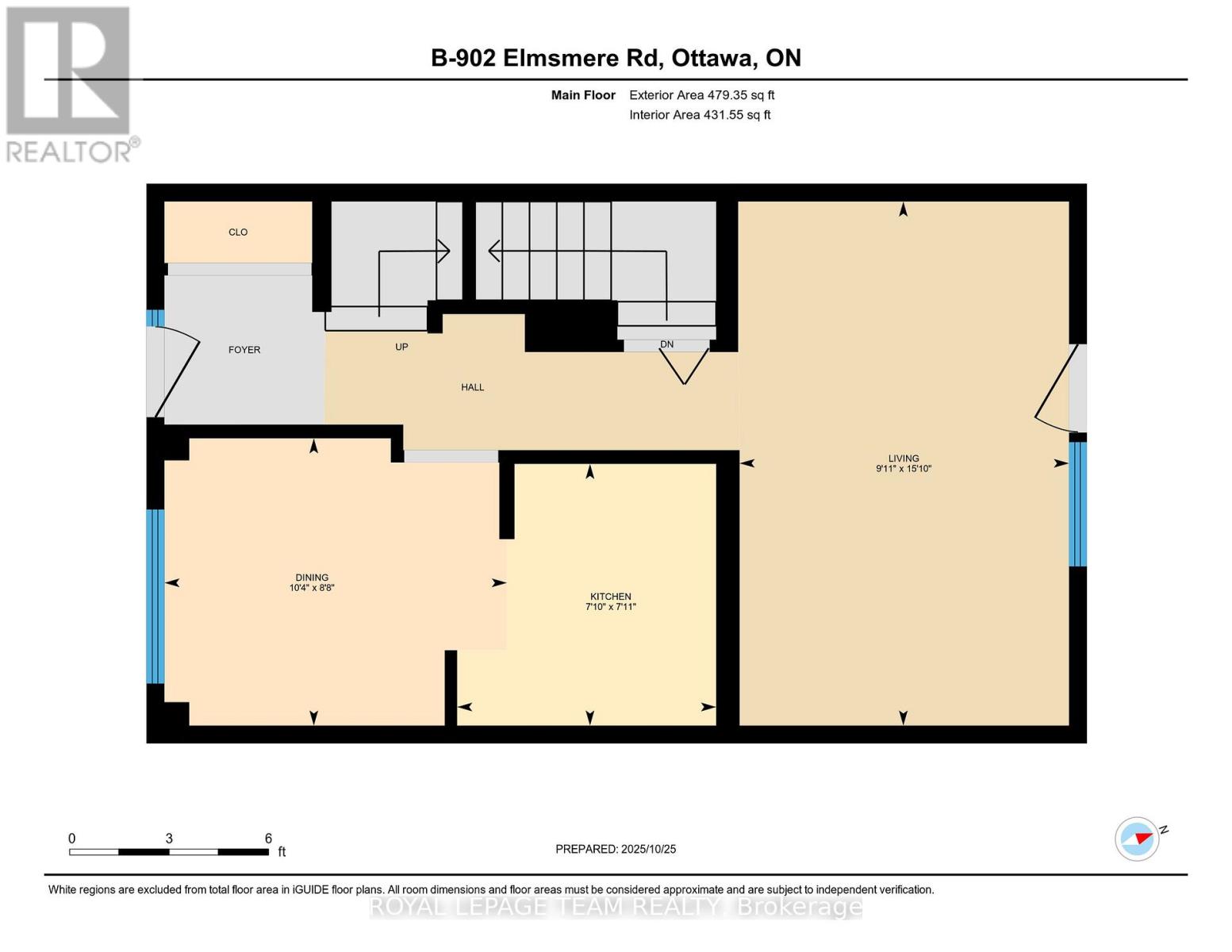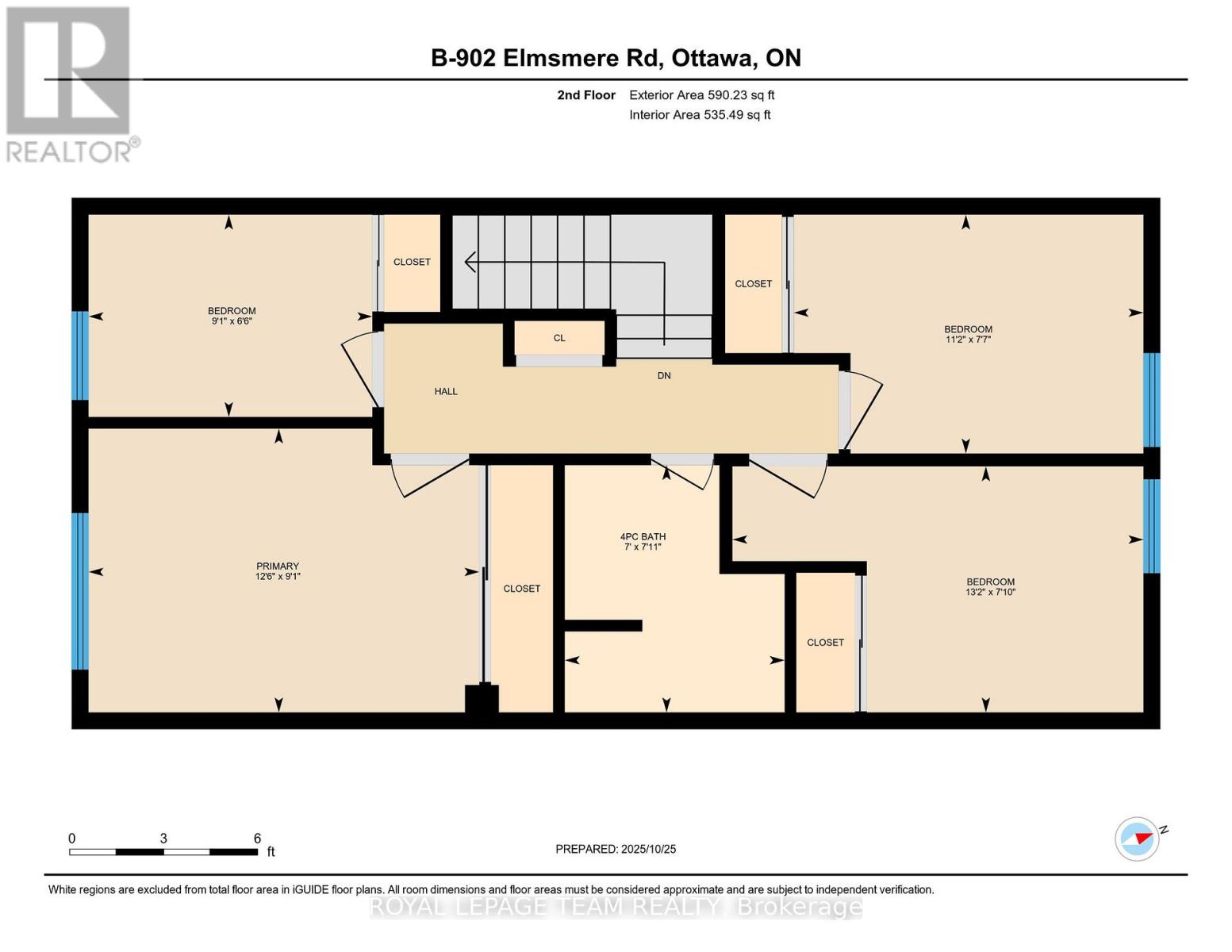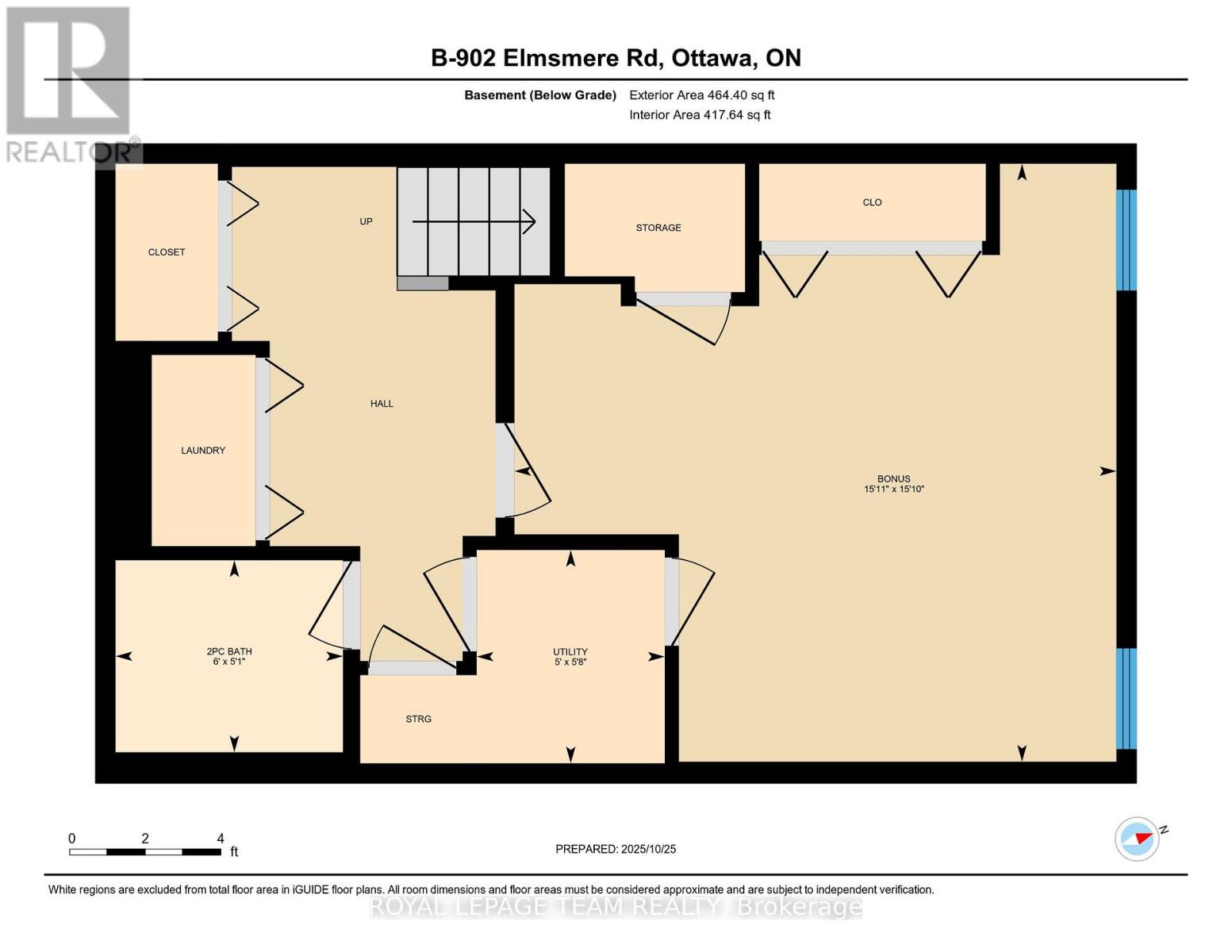B - 902 Elmsmere Road Ottawa, Ontario K1J 7T6
$349,900Maintenance, Heat, Water, Electricity, Insurance, Common Area Maintenance, Parking
$708 Monthly
Maintenance, Heat, Water, Electricity, Insurance, Common Area Maintenance, Parking
$708 MonthlyBright & spacious 2 storey condo townhome with 4 bedrooms! One of the Largest models in the community. Located in a fabulous location, close to parks, transit, walking paths and all the amenities ie. grocery stores, restaurants and shopping! Main floor with oak strip hardwood features an eat in kitchen with a large bright window, oak cabinets and a large open concept living room at the back with an oversized window and door leading you to a fenced yard. Second floor has 4 bedrooms and a full 4 piece bathroom. Fully finished lower level with a large rec room and a rough in for future bathroom awaits your creativity and design. Priced to accommodate some updating! Flexible closing. Condo Fees include: heat, hydro, water, building insurance, parking and common elements. (id:19720)
Property Details
| MLS® Number | X12486398 |
| Property Type | Single Family |
| Community Name | 2107 - Beacon Hill South |
| Amenities Near By | Public Transit |
| Community Features | Pets Allowed With Restrictions |
| Parking Space Total | 1 |
Building
| Bathroom Total | 1 |
| Bedrooms Above Ground | 4 |
| Bedrooms Total | 4 |
| Appliances | Dryer, Hood Fan, Stove, Washer, Refrigerator |
| Basement Development | Finished |
| Basement Type | N/a (finished) |
| Cooling Type | Central Air Conditioning |
| Exterior Finish | Brick, Vinyl Siding |
| Heating Fuel | Natural Gas |
| Heating Type | Forced Air |
| Stories Total | 2 |
| Size Interior | 1,200 - 1,399 Ft2 |
| Type | Row / Townhouse |
Parking
| No Garage |
Land
| Acreage | No |
| Fence Type | Fenced Yard |
| Land Amenities | Public Transit |
Rooms
| Level | Type | Length | Width | Dimensions |
|---|---|---|---|---|
| Second Level | Primary Bedroom | 12 m | 9 m | 12 m x 9 m |
| Second Level | Bedroom 2 | 9 m | 7 m | 9 m x 7 m |
| Second Level | Bedroom 3 | 13 m | 7 m | 13 m x 7 m |
| Second Level | Bedroom 4 | 11 m | 7 m | 11 m x 7 m |
| Lower Level | Family Room | 15 m | 15 m | 15 m x 15 m |
| Main Level | Kitchen | 7 m | 7 m | 7 m x 7 m |
| Main Level | Dining Room | 8 m | 10 m | 8 m x 10 m |
| Main Level | Living Room | 10 m | 16 m | 10 m x 16 m |
https://www.realtor.ca/real-estate/29041202/b-902-elmsmere-road-ottawa-2107-beacon-hill-south
Contact Us
Contact us for more information

Heidi Bohart
Salesperson
www.heidibohart.com/
6081 Hazeldean Road, 12b
Ottawa, Ontario K2S 1B9
(613) 831-9287
(613) 831-9290
www.teamrealty.ca/


